Kitchen with Limestone Splashback and Black Appliances Design Ideas
Refine by:
Budget
Sort by:Popular Today
81 - 100 of 218 photos
Item 1 of 3
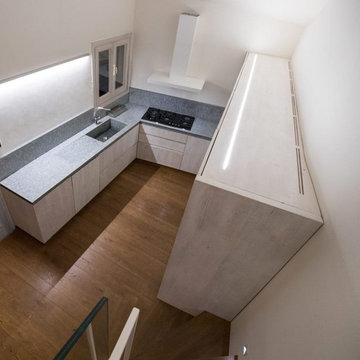
Il top è stato realizzato in pietra di Luserna, in parte fiammata e spazzolata e in parte lucidata, disegnata con tagli dallo spigolo vivo e rigoroso in modo da ottenere l'evidente contrasto tra elegante e rustico, tra moderno e familiare.
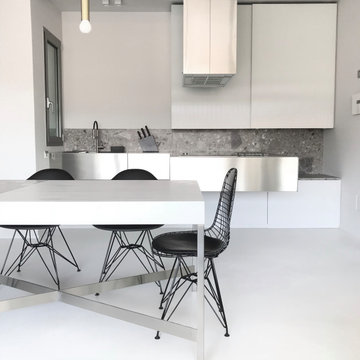
Mid-sized contemporary single-wall open plan kitchen in Bologna with an integrated sink, glass-front cabinets, stainless steel cabinets, stainless steel benchtops, limestone splashback, black appliances, concrete floors, a peninsula, grey floor and grey benchtop.
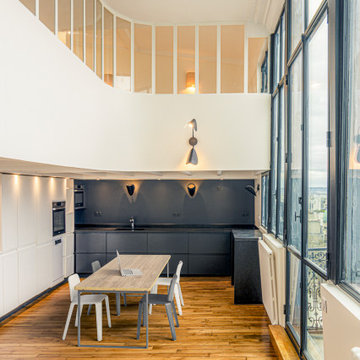
Cette cuisine moderne révèle un design épuré alliant fonctionnalité et esthétisme. Les fenêtres panoramiques offrent une vue urbaine imprenable, tout en baignant la pièce d'une ambiance lumineuse. Le parquet en bois ajoute une touche chaleureuse, contrastant avec l'îlot central en gris. Des chaises design entourent une table minimaliste, idéale pour des repas conviviaux. L'éclairage élégant, composé de lampes suspendues modernes, complète cet espace, tandis que le garde-corps blanc sépare subtilement la cuisine du niveau supérieur. Grâce à un rangement intégré et à de l'électroménager encastré, tout est à portée de main. Le plafond haut et les détails architecturaux font de cette architecture intérieure contemporaine un véritable chef-d'œuvre de design.
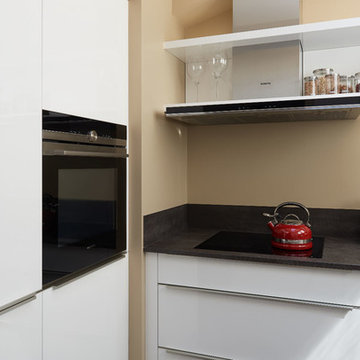
Photo of a small contemporary u-shaped separate kitchen in Other with flat-panel cabinets, white cabinets, limestone benchtops, grey splashback, limestone splashback, black appliances, dark hardwood floors, no island, brown floor and an undermount sink.
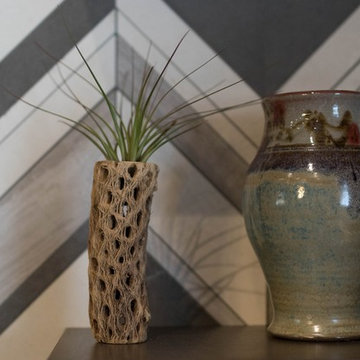
Tired Mid-Century Kitchen brought to life .. and into contemporary times.
Inspiration for a mid-sized midcentury l-shaped open plan kitchen in Other with an undermount sink, flat-panel cabinets, medium wood cabinets, quartz benchtops, grey splashback, limestone splashback, black appliances, medium hardwood floors, with island, brown floor and grey benchtop.
Inspiration for a mid-sized midcentury l-shaped open plan kitchen in Other with an undermount sink, flat-panel cabinets, medium wood cabinets, quartz benchtops, grey splashback, limestone splashback, black appliances, medium hardwood floors, with island, brown floor and grey benchtop.
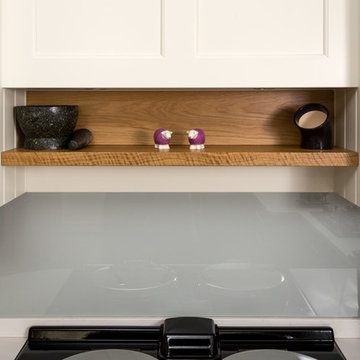
Stunning Glass splashback
This is an example of a mid-sized traditional l-shaped separate kitchen in Other with a double-bowl sink, shaker cabinets, beige cabinets, granite benchtops, white splashback, limestone splashback, black appliances, medium hardwood floors, no island, brown floor and white benchtop.
This is an example of a mid-sized traditional l-shaped separate kitchen in Other with a double-bowl sink, shaker cabinets, beige cabinets, granite benchtops, white splashback, limestone splashback, black appliances, medium hardwood floors, no island, brown floor and white benchtop.
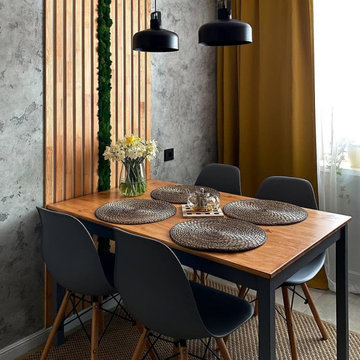
Раскройте стиль минимализма на своей кухне с этой стильной серой угловой кухней. С высокими верхними шкафами и очень матовыми фасадами кухня может похвастаться утонченным видом. Нейтральный серый цвет придает помещению нотку элегантности, что делает его идеальным для любого современного дома.
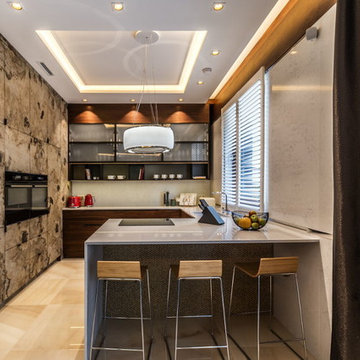
This is an example of a mid-sized eclectic u-shaped separate kitchen in Other with an undermount sink, glass-front cabinets, dark wood cabinets, quartzite benchtops, beige splashback, limestone splashback, black appliances, ceramic floors, with island, beige floor and brown benchtop.
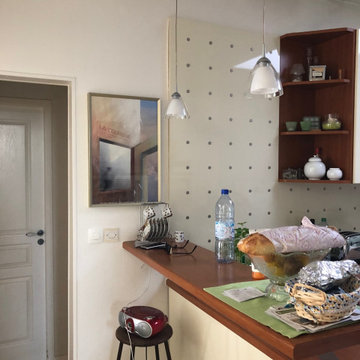
Nous avions pour objectif ici de moderniser la cuisine existante. En effet, les clients trouvaient la pièce bien trop sombre, et pour cause! les anciens plans étaient dans des tons de marron foncé, les murs n'avaient pas été refait depuis des années. En somme elle méritait un bon coup de neuf! voici donc le résultat, nous avons conservé le sol en marbre, nous avons déplacé le gros radiateur vers le fond pour pouvoir optimiser un espace petit déjeuner. Nous avons aussi repensé le "presqu’îlot" pour qu'il y ai un maximum de rangements. Le rendu est sans appel et nos clients sont heureux!
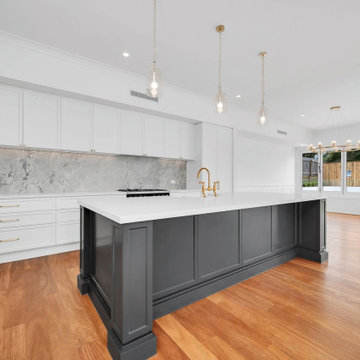
Working with architectural plans to bring together available materials for a traditional Hamptons style kitchen, bathroom and mudroom. Combined with a contemporary Walk in Robe.
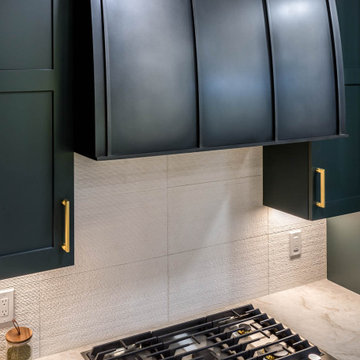
Detailed view of custom steel hood over Jennair
Photo of a kitchen in Denver with quartzite benchtops, beige splashback, limestone splashback, beige benchtop, green cabinets and black appliances.
Photo of a kitchen in Denver with quartzite benchtops, beige splashback, limestone splashback, beige benchtop, green cabinets and black appliances.
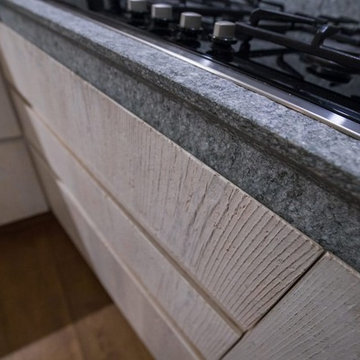
Il top è stato realizzato in pietra di Luserna, in parte fiammata e spazzolata e in parte lucidata, disegnata con tagli dallo spigolo vivo e rigoroso in modo da ottenere l'evidente contrasto tra elegante e rustico, tra moderno e familiare.
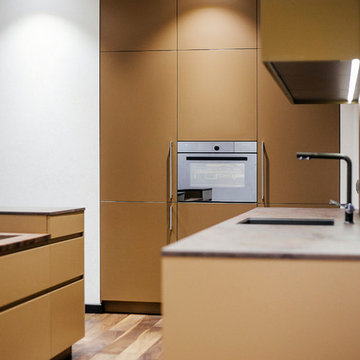
"Моя кухня – специи", -писал Отл Айхер, известный немецкий дизайнер послевоенного времени. Эта кухня в пряных тонах, в цветах популярных специй (корицы, кардамона и карри), создавалась для активной жизни большой семьи с маленькими детьми. Поэтому пространство планировалось максимально свободным и не отягощенным бытовыми предметами: вытяжка встроена в потолок, а пеналы с холодильными и морозильными зонами интегрированы в нишу. Столешница из самого прочного материала для кухни -керамики, а поверхность обеденного стола из теплого и экологичного орехового дерева.
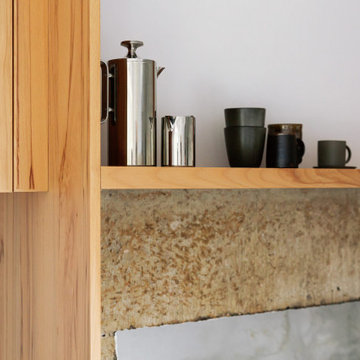
Mid-sized contemporary l-shaped eat-in kitchen in Other with a drop-in sink, flat-panel cabinets, medium wood cabinets, limestone benchtops, grey splashback, limestone splashback, black appliances, slate floors, no island, grey floor and grey benchtop.
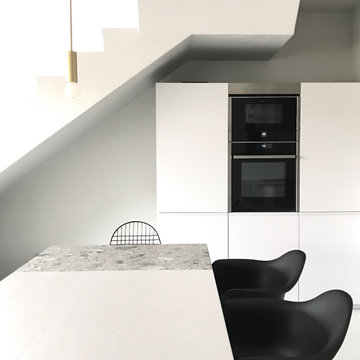
Design ideas for a mid-sized contemporary single-wall open plan kitchen in Bologna with an integrated sink, glass-front cabinets, stainless steel cabinets, stainless steel benchtops, limestone splashback, black appliances, concrete floors, a peninsula, grey floor and grey benchtop.
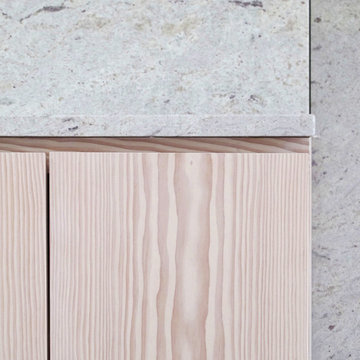
Réhabilitation d’un appartement en duplex et sous les toits d'environ 120 m² dans un immeuble parisien donnant sur le marché Saint-Germain. Le lieu de vie principal de l'appartement a été organisé à l'étage, sous les toits et est constitué d'un grand espace cuisine, salle à manger, salon et d'un grand piano à queue. Le parquet en douglas clair se déploie en linéaire d'agencement mobilier pour former les usages nécessaire à la cuisine, l'espace de bureau et le vaisselier. Le plan de travail et les crédences jusqu'au mural vers le piano sont composés de pierre en granit cachemir blanc. Le banc de cuisine, le garde-corps et quelques luminaires sont dessinés sur mesure. La charpente existante en bois et les éléments d'aciers sont entièrement noir, comme le piano, pour rentrer en contraste avec l'espace blanc et bois, lumineux et clair.
Crédit photos : Thibault D'Argent
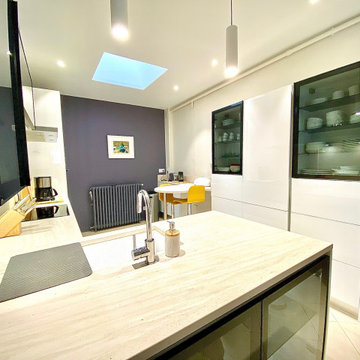
Nous avions pour objectif ici de moderniser la cuisine existante. En effet, les clients trouvaient la pièce bien trop sombre, et pour cause! les anciens plans étaient dans des tons de marron foncé, les murs n'avaient pas été refait depuis des années. En somme elle méritait un bon coup de neuf! voici donc le résultat, nous avons conservé le sol en marbre, nous avons déplacé le gros radiateur vers le fond pour pouvoir optimiser un espace petit déjeuner. Nous avons aussi repensé le "presqu’îlot" pour qu'il y ai un maximum de rangements. Le rendu est sans appel et nos clients sont heureux!
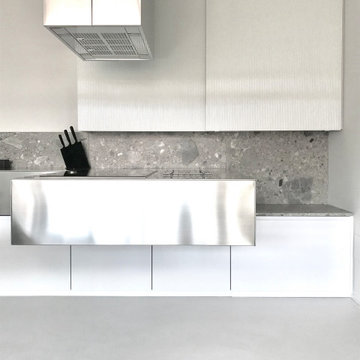
This is an example of a mid-sized contemporary single-wall open plan kitchen in Bologna with an integrated sink, glass-front cabinets, stainless steel cabinets, stainless steel benchtops, limestone splashback, black appliances, concrete floors, a peninsula, grey floor and grey benchtop.
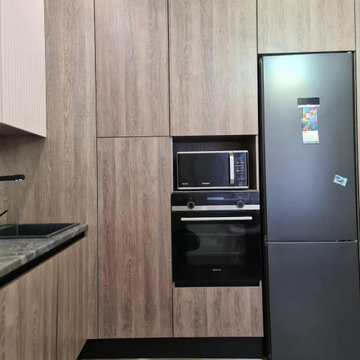
Преобразите свою кухню с помощью нашей большой угловой кухни серого цвета площадью 25 кв. м с уникальным сочетанием неоклассического стиля и современной функциональности. Эта кухня с деревянными фасадами и рифлеными фасадами может похвастаться просторным дизайном и стеклянной витриной.
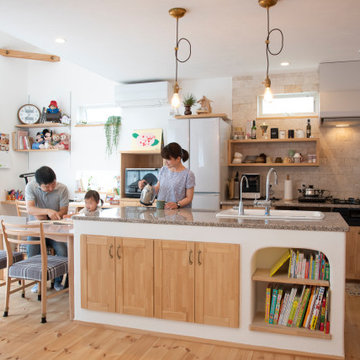
2019無添加住宅デザインアワードにて「ベストプランニング賞」を受賞しました。
「家族が笑顔になる家」
上棟の後、ご夫婦で柱に書いたメッセージの通りに快適で愛着いっぱいのお住まいになりました。
大きな屋根の下で育まれる生活が、笑顔と幸せに包まれたものでありますように。
Photo of a mid-sized country galley open plan kitchen in Other with a drop-in sink, shaker cabinets, light wood cabinets, granite benchtops, beige splashback, limestone splashback, black appliances, light hardwood floors, with island, grey benchtop and exposed beam.
Photo of a mid-sized country galley open plan kitchen in Other with a drop-in sink, shaker cabinets, light wood cabinets, granite benchtops, beige splashback, limestone splashback, black appliances, light hardwood floors, with island, grey benchtop and exposed beam.
Kitchen with Limestone Splashback and Black Appliances Design Ideas
5