Kitchen with Limestone Splashback and Black Appliances Design Ideas
Refine by:
Budget
Sort by:Popular Today
121 - 140 of 218 photos
Item 1 of 3
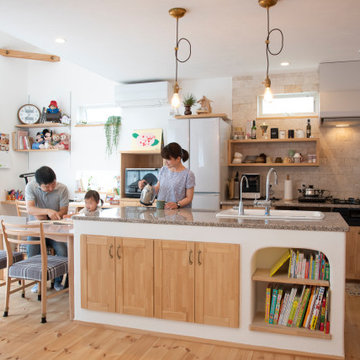
2019無添加住宅デザインアワードにて「ベストプランニング賞」を受賞しました。
「家族が笑顔になる家」
上棟の後、ご夫婦で柱に書いたメッセージの通りに快適で愛着いっぱいのお住まいになりました。
大きな屋根の下で育まれる生活が、笑顔と幸せに包まれたものでありますように。
Photo of a mid-sized country galley open plan kitchen in Other with a drop-in sink, shaker cabinets, light wood cabinets, granite benchtops, beige splashback, limestone splashback, black appliances, light hardwood floors, with island, grey benchtop and exposed beam.
Photo of a mid-sized country galley open plan kitchen in Other with a drop-in sink, shaker cabinets, light wood cabinets, granite benchtops, beige splashback, limestone splashback, black appliances, light hardwood floors, with island, grey benchtop and exposed beam.
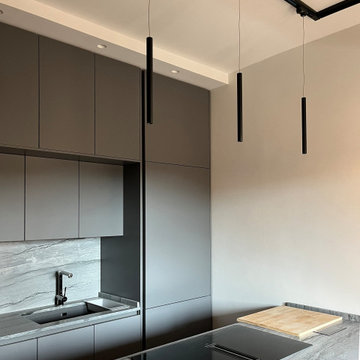
Giovanni e Beatrice hanno tutte le caratteristiche di una giovane coppia,
il desiderio di immergersi nel futuro affondando le proprie certezze nelle radici delle proprie abitudini
Il progetto nasce sulle orme delle azioni quotidiane e disegna lo spazio sulle aspettative dei suoi fruitori conferendo energia e funzionalità.
Il colore ha tenuto le redini di questo vortice emotivo.
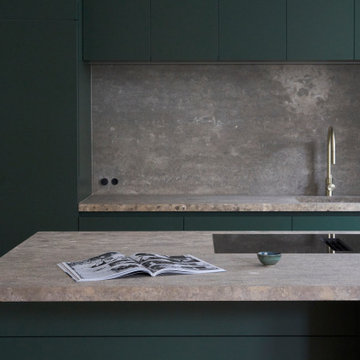
This is an example of a large modern single-wall eat-in kitchen in Munich with with island, an integrated sink, shaker cabinets, green cabinets, black appliances, grey benchtop, limestone benchtops, grey splashback and limestone splashback.
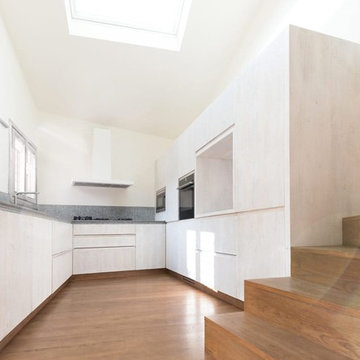
In cucina viene usato legno vecchio di recupero, tinteggiato con gesso bianco, in modo da restituire calore e luminosità all'ambiente. In contrasto con la finitura "grezza", il disegno della cucina propone linee dal taglio moderno: scomparti attrezzati e elettrodomestici ad incasso si dispongono in modo pratico ed ergonomico nei volumi semplici della cucina.
Di importanza fondamentale in questo ambiente è la luce naturale: la scelta di introdurre un grande lucernario per far piovere luce dall'alto in quantità è stata determinante per rendere vivido il contrasto tra il bianco dei moduli lignei della cucina rispetto ai listoni di rovere scuro del pavimento e della scala.
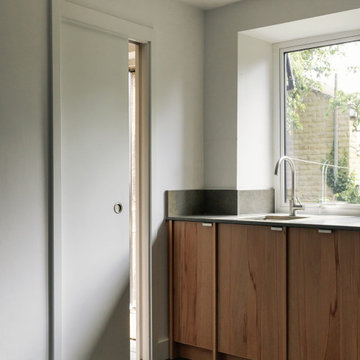
Design ideas for a mid-sized contemporary l-shaped eat-in kitchen in Other with a drop-in sink, flat-panel cabinets, medium wood cabinets, limestone benchtops, grey splashback, limestone splashback, black appliances, slate floors, no island, grey floor and grey benchtop.
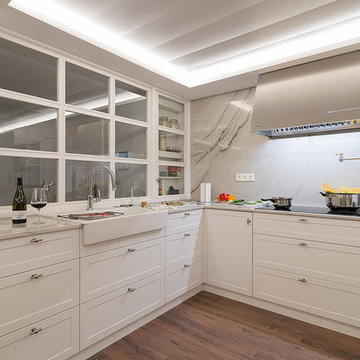
Diseño y ejecución de obra: Gumuzio&PRADA diseño e interiorismo.
Fotografía: Natalie García Michelena
Inspiration for a transitional l-shaped open plan kitchen in Bilbao with a double-bowl sink, raised-panel cabinets, white cabinets, granite benchtops, limestone splashback, black appliances, medium hardwood floors and brown floor.
Inspiration for a transitional l-shaped open plan kitchen in Bilbao with a double-bowl sink, raised-panel cabinets, white cabinets, granite benchtops, limestone splashback, black appliances, medium hardwood floors and brown floor.
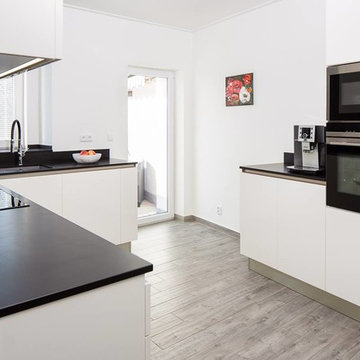
This is an example of a mid-sized contemporary l-shaped kitchen in Other with an undermount sink, flat-panel cabinets, white cabinets, limestone benchtops, black splashback, black appliances, no island, grey floor and limestone splashback.
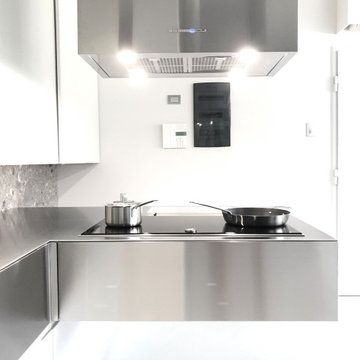
Mid-sized contemporary single-wall open plan kitchen in Bologna with an integrated sink, glass-front cabinets, stainless steel cabinets, stainless steel benchtops, limestone splashback, black appliances, concrete floors, a peninsula, grey floor and grey benchtop.
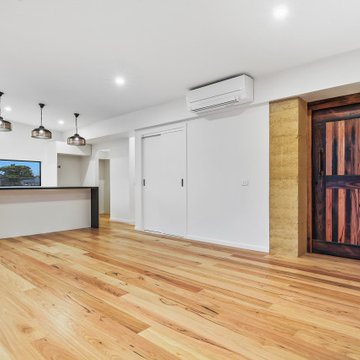
Photo of a mid-sized contemporary l-shaped eat-in kitchen in Other with an undermount sink, shaker cabinets, white cabinets, quartz benchtops, grey splashback, limestone splashback, black appliances, light hardwood floors, with island, brown floor, black benchtop and vaulted.
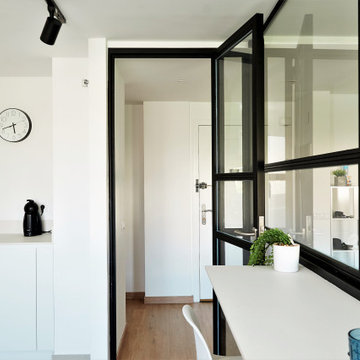
Nos llegó una cocina sencilla pero sin estilo y conseguimos, con muy poco, cambiar el espacio por completo. Aprovechamos la claridad y alegría de la luz y la fusionamos con la calidez de la madera, aportando el orden y personalidad tan necesaria en el día a día.
En una cocina se debe conseguir un lugar agradable, que nos ayude a hacer más llevadera una tarea a veces estresante, para convertirla en placentera y relajante.
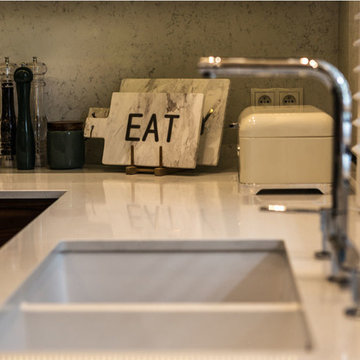
This is an example of a mid-sized eclectic u-shaped separate kitchen in Other with an undermount sink, glass-front cabinets, dark wood cabinets, quartzite benchtops, beige splashback, limestone splashback, black appliances, ceramic floors, with island, beige floor and brown benchtop.
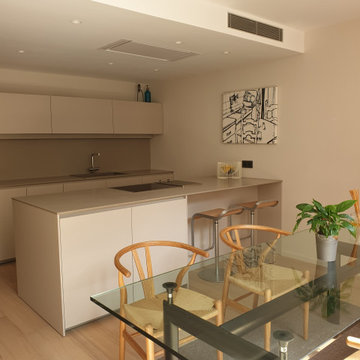
La cocina se concibió como un espacio amplio y diáfano en el que pudiesen diferenciarse tres zonas: la de cocina, otra más espaciosa en la que situar una mesa y, una tercera con gran capacidad de almacenaje.
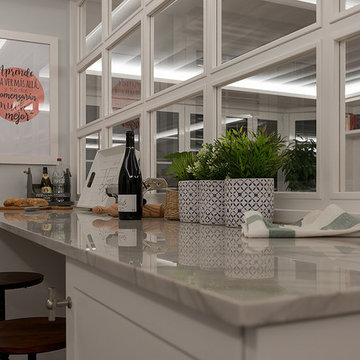
Diseño y ejecución de obra: Gumuzio&PRADA diseño e interiorismo.
Fotografía: Natalie García Michelena
Transitional l-shaped open plan kitchen in Bilbao with a double-bowl sink, raised-panel cabinets, white cabinets, granite benchtops, limestone splashback, black appliances, medium hardwood floors and brown floor.
Transitional l-shaped open plan kitchen in Bilbao with a double-bowl sink, raised-panel cabinets, white cabinets, granite benchtops, limestone splashback, black appliances, medium hardwood floors and brown floor.
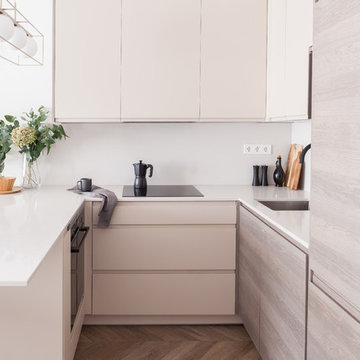
Inspiration for a mid-sized scandinavian u-shaped open plan kitchen in Madrid with an undermount sink, flat-panel cabinets, beige cabinets, quartz benchtops, beige splashback, limestone splashback, black appliances, laminate floors, a peninsula, brown floor and beige benchtop.
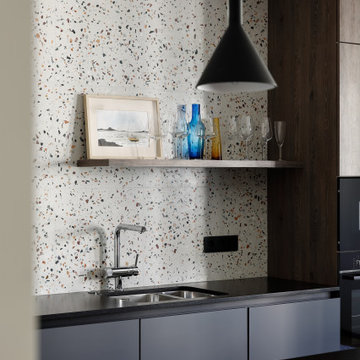
Кухня без навесных ящиков, с островом и пеналами под технику.
Фартук выполнен из натуральных плит терраццо.
Мойка подстольная врезная и комбинированный смеситель с фильтром 2-в-1
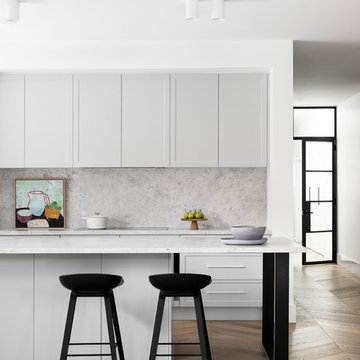
Kitchen
Photo Credit: Martina Gemmola
Styling: Bea + Co and Bask Interiors
Builder: Hart Builders
Design ideas for a contemporary galley open plan kitchen in Melbourne with a farmhouse sink, shaker cabinets, grey cabinets, limestone benchtops, grey splashback, limestone splashback, black appliances, medium hardwood floors, with island, brown floor and grey benchtop.
Design ideas for a contemporary galley open plan kitchen in Melbourne with a farmhouse sink, shaker cabinets, grey cabinets, limestone benchtops, grey splashback, limestone splashback, black appliances, medium hardwood floors, with island, brown floor and grey benchtop.
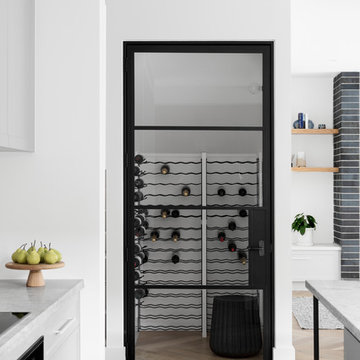
Wine Storage Room
Photo Credit: Martina Gemmola
Styling: Bea + Co and Bask Interiors
Builder: Hart Builders
Contemporary galley open plan kitchen in Melbourne with a farmhouse sink, shaker cabinets, grey cabinets, limestone benchtops, grey splashback, limestone splashback, black appliances, medium hardwood floors, with island, brown floor and grey benchtop.
Contemporary galley open plan kitchen in Melbourne with a farmhouse sink, shaker cabinets, grey cabinets, limestone benchtops, grey splashback, limestone splashback, black appliances, medium hardwood floors, with island, brown floor and grey benchtop.

Кухня без навесных ящиков, с островом и пеналами под технику.
Обеденный стол раздвижной.
Фартук выполнен из натуральных плит терраццо.
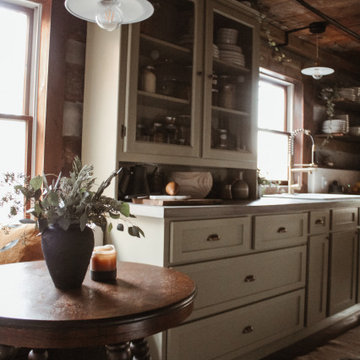
A 1791 settler cabin in Monroeville, PA. Additions and updates had been made over the years.
See before photos.
This is an example of a country galley eat-in kitchen in Other with a farmhouse sink, shaker cabinets, green cabinets, concrete benchtops, beige splashback, limestone splashback, black appliances, dark hardwood floors, brown floor, grey benchtop and exposed beam.
This is an example of a country galley eat-in kitchen in Other with a farmhouse sink, shaker cabinets, green cabinets, concrete benchtops, beige splashback, limestone splashback, black appliances, dark hardwood floors, brown floor, grey benchtop and exposed beam.
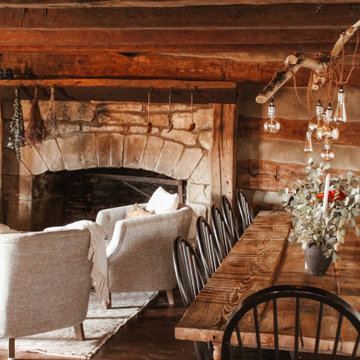
A 1791 settler cabin in Monroeville, PA. Additions and updates had been made over the years.
See before photos.
This is an example of a country galley eat-in kitchen in Other with a farmhouse sink, shaker cabinets, green cabinets, concrete benchtops, beige splashback, limestone splashback, black appliances, dark hardwood floors, brown floor, grey benchtop and exposed beam.
This is an example of a country galley eat-in kitchen in Other with a farmhouse sink, shaker cabinets, green cabinets, concrete benchtops, beige splashback, limestone splashback, black appliances, dark hardwood floors, brown floor, grey benchtop and exposed beam.
Kitchen with Limestone Splashback and Black Appliances Design Ideas
7