Kitchen with Limestone Splashback and Black Appliances Design Ideas
Refine by:
Budget
Sort by:Popular Today
21 - 40 of 218 photos
Item 1 of 3
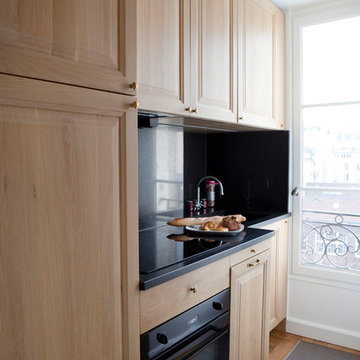
La cuisine est indépendante. Les meubles de la cuisine ont été réalisés en bois massif de chêne et le plan de travail avec la crédence sont en granit noir brillant du Zimbabwe. Le plan de travail épouse la forme irrégulière de la pièce. Tout l’électroménager est caché dans le mobilier et un faux tiroir se transforme en tirette pour les repas._Vittoria Rizzoli / Photos : Cecilia Garroni-Parisi.
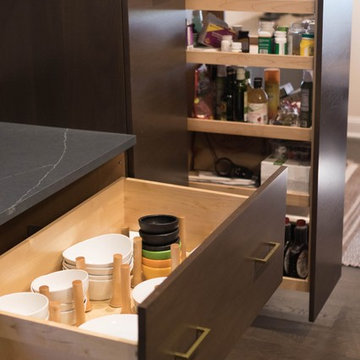
Tired Mid-Century Kitchen brought to life .. and into contemporary times.
This is an example of a mid-sized midcentury l-shaped open plan kitchen in Other with an undermount sink, flat-panel cabinets, medium wood cabinets, quartz benchtops, grey splashback, limestone splashback, black appliances, medium hardwood floors, with island, brown floor and grey benchtop.
This is an example of a mid-sized midcentury l-shaped open plan kitchen in Other with an undermount sink, flat-panel cabinets, medium wood cabinets, quartz benchtops, grey splashback, limestone splashback, black appliances, medium hardwood floors, with island, brown floor and grey benchtop.
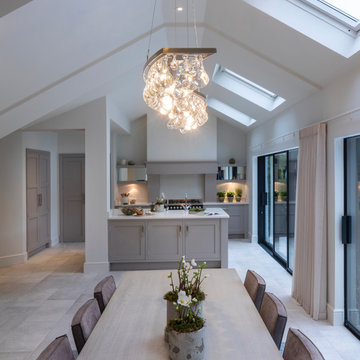
This existing three storey Victorian Villa was completely redesigned, altering the layout on every floor and adding a new basement under the house to provide a fourth floor.
After under-pinning and constructing the new basement level, a new cinema room, wine room, and cloakroom was created, extending the existing staircase so that a central stairwell now extended over the four floors.
On the ground floor, we refurbished the existing parquet flooring and created a ‘Club Lounge’ in one of the front bay window rooms for our clients to entertain and use for evenings and parties, a new family living room linked to the large kitchen/dining area. The original cloakroom was directly off the large entrance hall under the stairs which the client disliked, so this was moved to the basement when the staircase was extended to provide the access to the new basement.
First floor was completely redesigned and changed, moving the master bedroom from one side of the house to the other, creating a new master suite with large bathroom and bay-windowed dressing room. A new lobby area was created which lead to the two children’s rooms with a feature light as this was a prominent view point from the large landing area on this floor, and finally a study room.
On the second floor the existing bedroom was remodelled and a new ensuite wet-room was created in an adjoining attic space once the structural alterations to forming a new floor and subsequent roof alterations were carried out.
A comprehensive FF&E package of loose furniture and custom designed built in furniture was installed, along with an AV system for the new cinema room and music integration for the Club Lounge and remaining floors also.
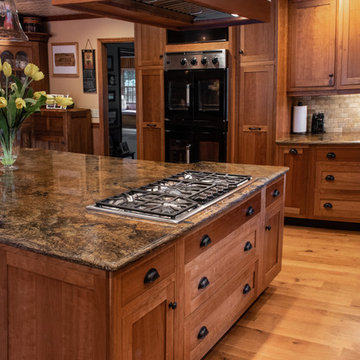
Photo By: Julia McConnell
Inspiration for a country l-shaped eat-in kitchen in New York with an undermount sink, shaker cabinets, medium wood cabinets, granite benchtops, beige splashback, limestone splashback, black appliances, medium hardwood floors, with island, brown floor and multi-coloured benchtop.
Inspiration for a country l-shaped eat-in kitchen in New York with an undermount sink, shaker cabinets, medium wood cabinets, granite benchtops, beige splashback, limestone splashback, black appliances, medium hardwood floors, with island, brown floor and multi-coloured benchtop.
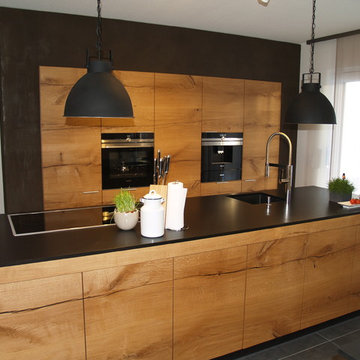
Kochinsel mit Steinplatte, Arbeitstiefe 100 cm , viel Stauraum,
eigenes Bild
Design ideas for an expansive contemporary single-wall eat-in kitchen in Munich with an undermount sink, flat-panel cabinets, medium wood cabinets, granite benchtops, black appliances, ceramic floors, with island, white splashback, limestone splashback and grey floor.
Design ideas for an expansive contemporary single-wall eat-in kitchen in Munich with an undermount sink, flat-panel cabinets, medium wood cabinets, granite benchtops, black appliances, ceramic floors, with island, white splashback, limestone splashback and grey floor.
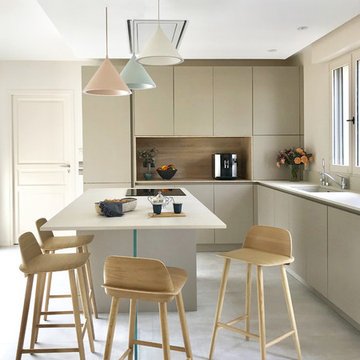
SLAI
Design ideas for a large contemporary kitchen in Dijon with an undermount sink, beaded inset cabinets, beige cabinets, solid surface benchtops, beige splashback, limestone splashback, black appliances, concrete floors, with island and grey floor.
Design ideas for a large contemporary kitchen in Dijon with an undermount sink, beaded inset cabinets, beige cabinets, solid surface benchtops, beige splashback, limestone splashback, black appliances, concrete floors, with island and grey floor.
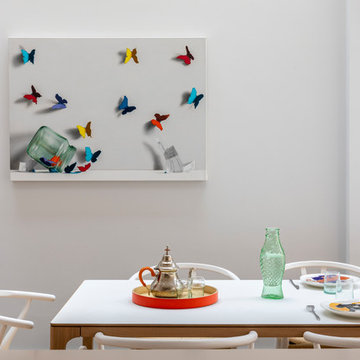
Chris Snook
Photo of a large contemporary galley eat-in kitchen in London with an integrated sink, flat-panel cabinets, white cabinets, limestone benchtops, white splashback, limestone splashback, black appliances, light hardwood floors, with island, beige floor and white benchtop.
Photo of a large contemporary galley eat-in kitchen in London with an integrated sink, flat-panel cabinets, white cabinets, limestone benchtops, white splashback, limestone splashback, black appliances, light hardwood floors, with island, beige floor and white benchtop.
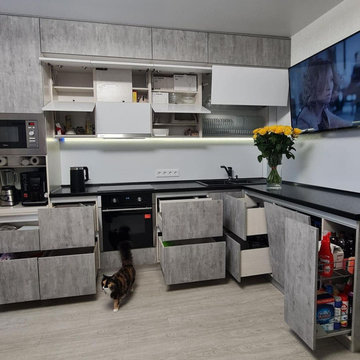
Создайте шикарную и стильную кухню с помощью этой большой встроенной кухни в серо-белых тонах с глянцевыми фасадами. Эта угловая кухня с современным скандинавским дизайном имеет просторные размеры, что делает ее идеальной для приема гостей. Cерый цвет придает утонченность любому кухонному пространству. Оцените эту большую серо-белую кухню, чтобы создать функциональное и модное пространство.
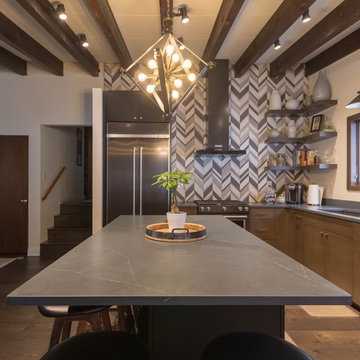
Tired Mid-Century Kitchen brought to life .. and into contemporary times.
Mid-sized midcentury l-shaped open plan kitchen in Other with an undermount sink, flat-panel cabinets, medium wood cabinets, quartz benchtops, grey splashback, limestone splashback, black appliances, medium hardwood floors, with island, brown floor and grey benchtop.
Mid-sized midcentury l-shaped open plan kitchen in Other with an undermount sink, flat-panel cabinets, medium wood cabinets, quartz benchtops, grey splashback, limestone splashback, black appliances, medium hardwood floors, with island, brown floor and grey benchtop.
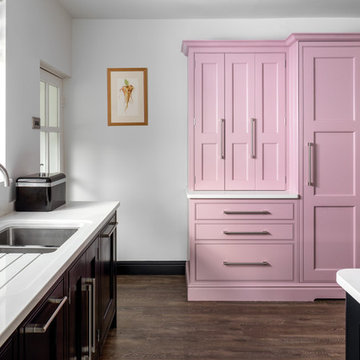
Stunning Glass splashback
Design ideas for a mid-sized traditional single-wall separate kitchen in Other with a double-bowl sink, shaker cabinets, granite benchtops, white splashback, limestone splashback, black appliances, medium hardwood floors, with island, brown floor and white benchtop.
Design ideas for a mid-sized traditional single-wall separate kitchen in Other with a double-bowl sink, shaker cabinets, granite benchtops, white splashback, limestone splashback, black appliances, medium hardwood floors, with island, brown floor and white benchtop.
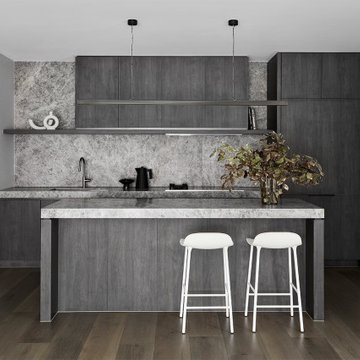
Photo of a mid-sized modern open plan kitchen in Melbourne with an undermount sink, dark wood cabinets, limestone benchtops, grey splashback, limestone splashback, black appliances, light hardwood floors, with island, beige floor, grey benchtop and flat-panel cabinets.
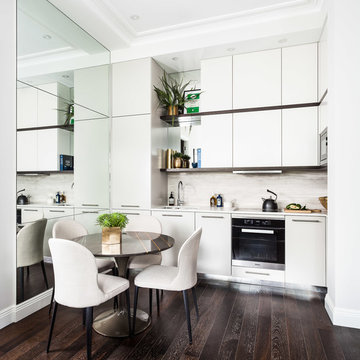
Kitchen with bespoke cabinets, limestone splashback and Miele appliances. The dining table is based on the Saarinen Tulip Table but Gordon-Duff & Linton designed a new marble top with brass inlay.
Photograph by David Butler
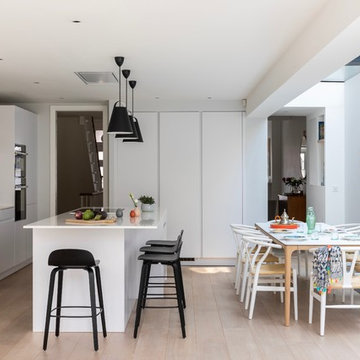
Chris Snook
Design ideas for a large contemporary galley eat-in kitchen in London with an integrated sink, flat-panel cabinets, white cabinets, limestone benchtops, white splashback, limestone splashback, black appliances, light hardwood floors, with island, beige floor and white benchtop.
Design ideas for a large contemporary galley eat-in kitchen in London with an integrated sink, flat-panel cabinets, white cabinets, limestone benchtops, white splashback, limestone splashback, black appliances, light hardwood floors, with island, beige floor and white benchtop.
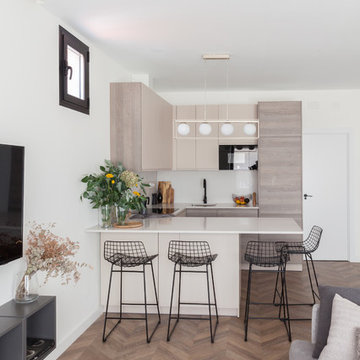
Mid-sized scandinavian u-shaped open plan kitchen in Madrid with an undermount sink, flat-panel cabinets, beige cabinets, quartz benchtops, beige splashback, limestone splashback, black appliances, laminate floors, a peninsula, brown floor and beige benchtop.
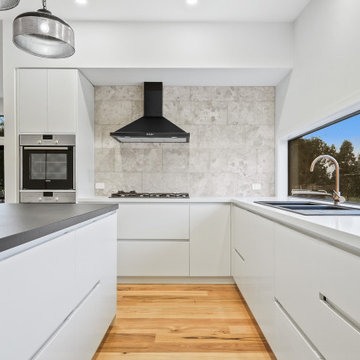
Inspiration for a mid-sized contemporary l-shaped eat-in kitchen in Other with an undermount sink, shaker cabinets, white cabinets, quartz benchtops, grey splashback, limestone splashback, black appliances, light hardwood floors, with island, brown floor, black benchtop and vaulted.
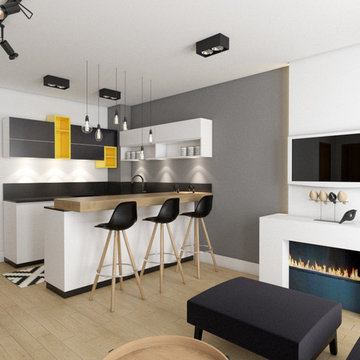
Photo of a mid-sized country galley eat-in kitchen in Other with a double-bowl sink, raised-panel cabinets, wood benchtops, black splashback, limestone splashback, black appliances, light hardwood floors, a peninsula and beige floor.
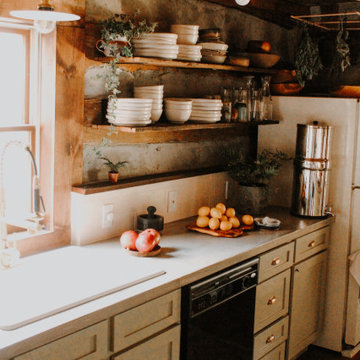
A 1791 settler cabin in Monroeville, PA. Additions and updates had been made over the years.
See before photos.
Design ideas for a country galley eat-in kitchen in Other with a farmhouse sink, shaker cabinets, green cabinets, concrete benchtops, beige splashback, limestone splashback, black appliances, dark hardwood floors, brown floor, grey benchtop and exposed beam.
Design ideas for a country galley eat-in kitchen in Other with a farmhouse sink, shaker cabinets, green cabinets, concrete benchtops, beige splashback, limestone splashback, black appliances, dark hardwood floors, brown floor, grey benchtop and exposed beam.
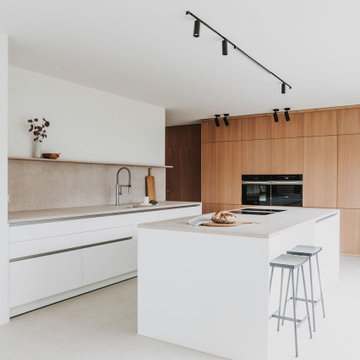
This is an example of a large contemporary eat-in kitchen in Munich with an undermount sink, flat-panel cabinets, light wood cabinets, limestone benchtops, beige splashback, limestone splashback, black appliances, with island, beige floor and beige benchtop.
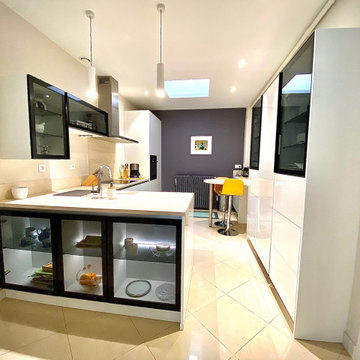
Nous avions pour objectif ici de moderniser la cuisine existante. En effet, les clients trouvaient la pièce bien trop sombre, et pour cause! les anciens plans étaient dans des tons de marron foncé, les murs n'avaient pas été refait depuis des années. En somme elle méritait un bon coup de neuf! voici donc le résultat, nous avons conservé le sol en marbre, nous avons déplacé le gros radiateur vers le fond pour pouvoir optimiser un espace petit déjeuner. Nous avons aussi repensé le "presqu’îlot" pour qu'il y ai un maximum de rangements. Le rendu est sans appel et nos clients sont heureux!
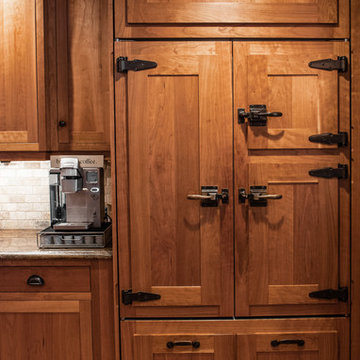
Photo By: Julia McConnell
Photo of a country l-shaped eat-in kitchen in New York with an undermount sink, shaker cabinets, medium wood cabinets, granite benchtops, beige splashback, limestone splashback, black appliances, medium hardwood floors, with island, brown floor and multi-coloured benchtop.
Photo of a country l-shaped eat-in kitchen in New York with an undermount sink, shaker cabinets, medium wood cabinets, granite benchtops, beige splashback, limestone splashback, black appliances, medium hardwood floors, with island, brown floor and multi-coloured benchtop.
Kitchen with Limestone Splashback and Black Appliances Design Ideas
2