Kitchen with Limestone Splashback and Black Appliances Design Ideas
Refine by:
Budget
Sort by:Popular Today
61 - 80 of 218 photos
Item 1 of 3
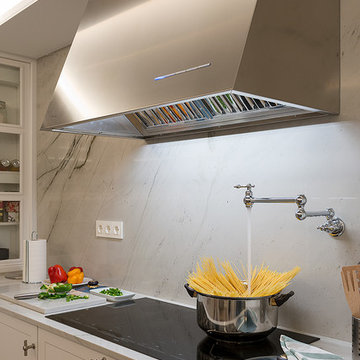
Diseño y ejecución de obra: Gumuzio&PRADA diseño e interiorismo.
Fotografía: Natalie García Michelena
Design ideas for a transitional l-shaped open plan kitchen in Bilbao with a double-bowl sink, raised-panel cabinets, white cabinets, granite benchtops, limestone splashback, black appliances, medium hardwood floors and brown floor.
Design ideas for a transitional l-shaped open plan kitchen in Bilbao with a double-bowl sink, raised-panel cabinets, white cabinets, granite benchtops, limestone splashback, black appliances, medium hardwood floors and brown floor.
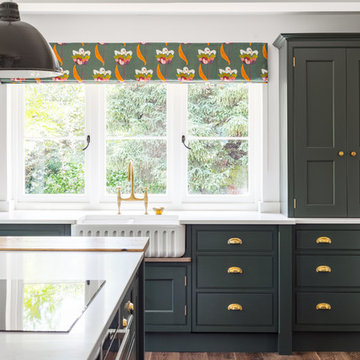
Stunning brass handles and taps just adds that bit of class to finish off and accentuate the roman blinds.
Photo of a large traditional u-shaped open plan kitchen in Manchester with a single-bowl sink, shaker cabinets, green cabinets, granite benchtops, white splashback, limestone splashback, black appliances, dark hardwood floors, with island, brown floor and white benchtop.
Photo of a large traditional u-shaped open plan kitchen in Manchester with a single-bowl sink, shaker cabinets, green cabinets, granite benchtops, white splashback, limestone splashback, black appliances, dark hardwood floors, with island, brown floor and white benchtop.
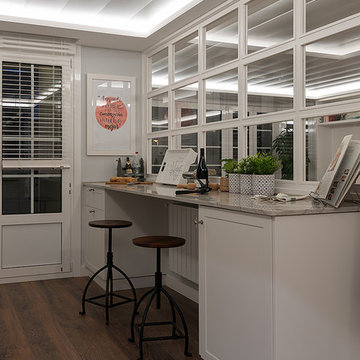
Diseño y ejecución de obra: Gumuzio&PRADA diseño e interiorismo.
Fotografía: Natalie García Michelena
Design ideas for a transitional l-shaped open plan kitchen in Bilbao with a double-bowl sink, raised-panel cabinets, white cabinets, granite benchtops, limestone splashback, black appliances, medium hardwood floors and brown floor.
Design ideas for a transitional l-shaped open plan kitchen in Bilbao with a double-bowl sink, raised-panel cabinets, white cabinets, granite benchtops, limestone splashback, black appliances, medium hardwood floors and brown floor.
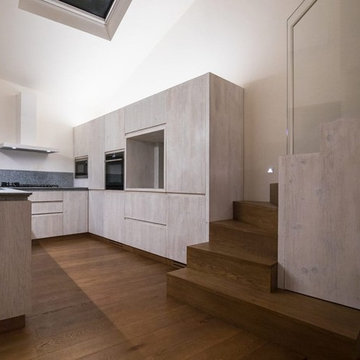
La scala per salire al nuovo soppalco è un elemento scultoreo in rovere massello. I gradini interrompono le linee della cucina e diventano un punto di sosta, una seduta, grazie all'allargamento dell'ultima pedata.
I vani sottostanti ai gradini sono stati sfruttati come mobili ad ante; la parte terminale verso la zona pranzo è stata illuminata internamente. Il parapetto e il corrimano sono stati realizzati in ferro e vetro, in analogia con la parete divisoria della cucina.
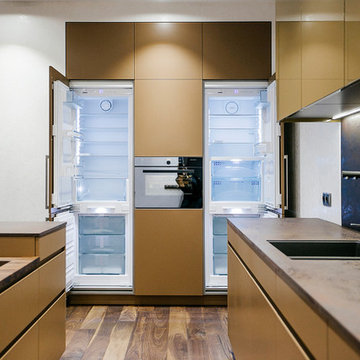
"Моя кухня – специи", -писал Отл Айхер, известный немецкий дизайнер послевоенного времени. Эта кухня в пряных тонах, в цветах популярных специй (корицы, кардамона и карри), создавалась для активной жизни большой семьи с маленькими детьми. Поэтому пространство планировалось максимально свободным и не отягощенным бытовыми предметами: вытяжка встроена в потолок, а пеналы с холодильными и морозильными зонами интегрированы в нишу. Столешница из самого прочного материала для кухни -керамики, а поверхность обеденного стола из теплого и экологичного орехового дерева.
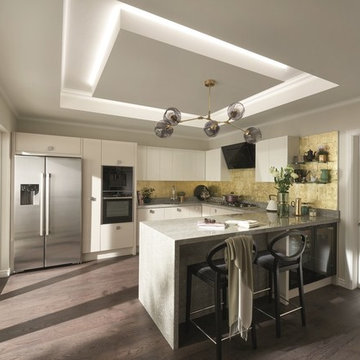
Mid-sized transitional u-shaped open plan kitchen in Dublin with a double-bowl sink, flat-panel cabinets, beige cabinets, concrete benchtops, multi-coloured splashback, limestone splashback, black appliances, dark hardwood floors, a peninsula and brown floor.
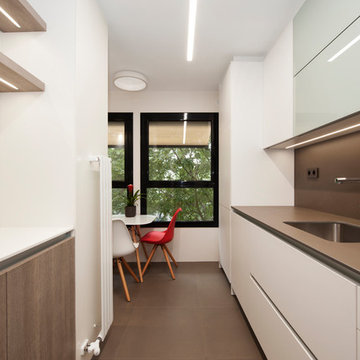
Sincro
This is an example of a mid-sized modern galley separate kitchen in Barcelona with a single-bowl sink, flat-panel cabinets, white cabinets, limestone benchtops, brown splashback, limestone splashback, black appliances, porcelain floors, no island and brown floor.
This is an example of a mid-sized modern galley separate kitchen in Barcelona with a single-bowl sink, flat-panel cabinets, white cabinets, limestone benchtops, brown splashback, limestone splashback, black appliances, porcelain floors, no island and brown floor.
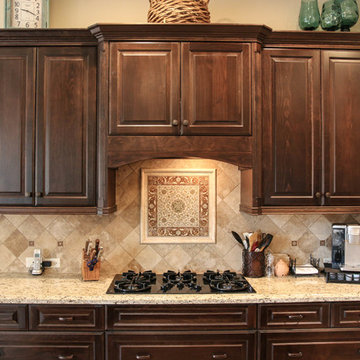
Mid-sized transitional u-shaped eat-in kitchen in Houston with a double-bowl sink, raised-panel cabinets, dark wood cabinets, granite benchtops, beige splashback, limestone splashback, black appliances, limestone floors, multiple islands and beige floor.
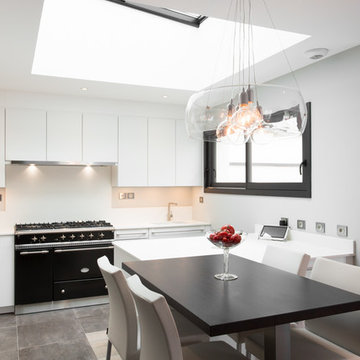
Conception et pose d’une cuisine SieMatic, de la gamme Pure et Classic. Cet espace accueille une cuisine ergonomique et moderne, tout en sobriété pour révéler un somptueux piano de cuisson « Lacanche ». Elle offre un véritable espace de vie : ouvert sur le séjour, harmonieux et lumineux; il est baigné de lumière naturelle grâce à un puit de lumière installé juste au dessus de l’îlot de cuisine, qui met en valeur la beauté d’un mobilier sobre et épuré.
Un coin repas a été harmonieusement intégré à l’îlot, offrant ainsi de bons moments de partage.
Caroline Ablain
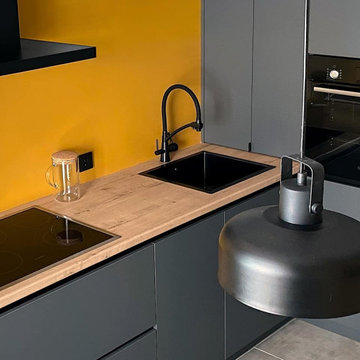
Раскройте стиль минимализма на своей кухне с этой стильной серой угловой кухней. С высокими верхними шкафами и очень матовыми фасадами кухня может похвастаться утонченным видом. Нейтральный серый цвет придает помещению нотку элегантности, что делает его идеальным для любого современного дома.
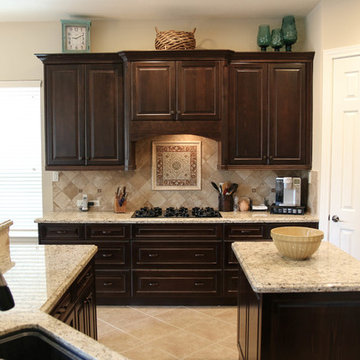
Photo of a mid-sized transitional u-shaped eat-in kitchen in Houston with a double-bowl sink, raised-panel cabinets, dark wood cabinets, granite benchtops, beige splashback, limestone splashback, black appliances, limestone floors, multiple islands and beige floor.
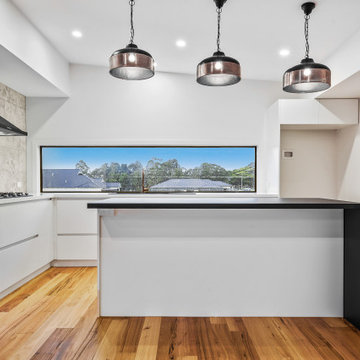
This is an example of a mid-sized contemporary l-shaped eat-in kitchen in Other with an undermount sink, shaker cabinets, white cabinets, quartz benchtops, grey splashback, limestone splashback, black appliances, light hardwood floors, with island, brown floor, black benchtop and vaulted.
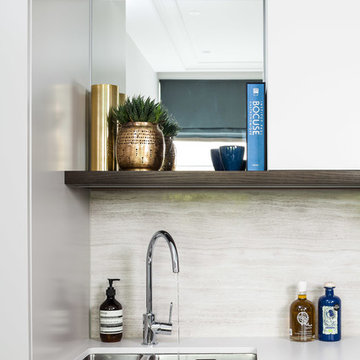
Detail of kitchen with mirrored shelving, bespoke cabinets and limestone splashback
Photograph by David Butler
Small contemporary single-wall open plan kitchen in London with an integrated sink, flat-panel cabinets, beige cabinets, quartz benchtops, beige splashback, limestone splashback and black appliances.
Small contemporary single-wall open plan kitchen in London with an integrated sink, flat-panel cabinets, beige cabinets, quartz benchtops, beige splashback, limestone splashback and black appliances.
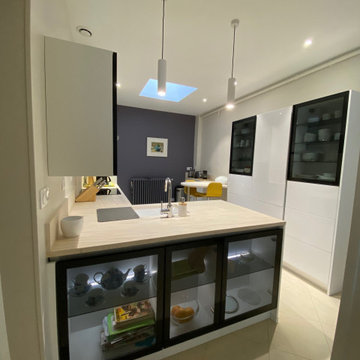
Nous avions pour objectif ici de moderniser la cuisine existante. En effet, les clients trouvaient la pièce bien trop sombre, et pour cause! les anciens plans étaient dans des tons de marron foncé, les murs n'avaient pas été refait depuis des années. En somme elle méritait un bon coup de neuf! voici donc le résultat, nous avons conservé le sol en marbre, nous avons déplacé le gros radiateur vers le fond pour pouvoir optimiser un espace petit déjeuner. Nous avons aussi repensé le "presqu’îlot" pour qu'il y ai un maximum de rangements. Le rendu est sans appel et nos clients sont heureux!
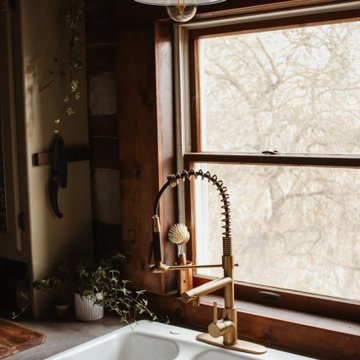
A 1791 settler cabin in Monroeville, PA. Additions and updates had been made over the years.
See before photos.
Photo of a country galley eat-in kitchen in Other with a farmhouse sink, shaker cabinets, green cabinets, concrete benchtops, beige splashback, limestone splashback, black appliances, dark hardwood floors, brown floor, grey benchtop and exposed beam.
Photo of a country galley eat-in kitchen in Other with a farmhouse sink, shaker cabinets, green cabinets, concrete benchtops, beige splashback, limestone splashback, black appliances, dark hardwood floors, brown floor, grey benchtop and exposed beam.
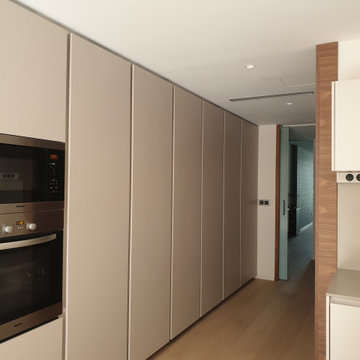
La península, con la proporción suficiente para permitir en su parte posterior la colocación de dos pequeños taburetes.
En el lado opuesto y aprovechando el pasillo de entrada, las columnas nos permiten situar electrodomésticos y conseguir un gran espacio de almacenamiento.
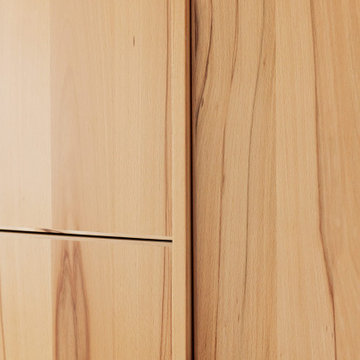
This is an example of a mid-sized contemporary l-shaped eat-in kitchen in Other with a drop-in sink, flat-panel cabinets, medium wood cabinets, limestone benchtops, grey splashback, limestone splashback, black appliances, slate floors, no island, grey floor and grey benchtop.
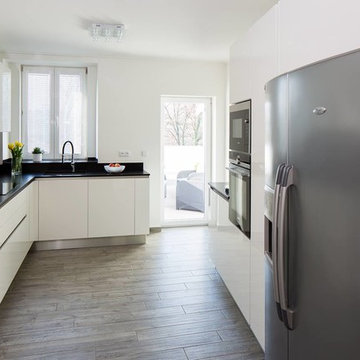
Photo of a mid-sized contemporary l-shaped kitchen in Other with an undermount sink, flat-panel cabinets, white cabinets, limestone benchtops, black splashback, limestone splashback, black appliances, no island and grey floor.
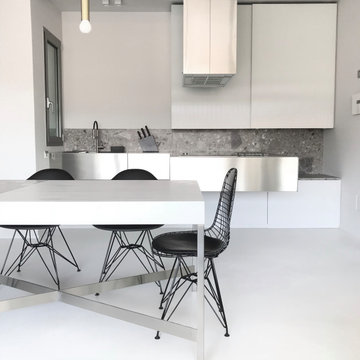
Mid-sized contemporary single-wall open plan kitchen in Bologna with an integrated sink, glass-front cabinets, stainless steel cabinets, stainless steel benchtops, limestone splashback, black appliances, concrete floors, a peninsula, grey floor and grey benchtop.
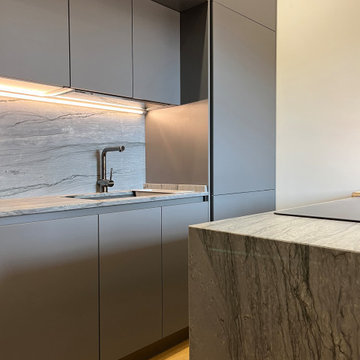
Giovanni e Beatrice hanno tutte le caratteristiche di una giovane coppia,
il desiderio di immergersi nel futuro affondando le proprie certezze nelle radici delle proprie abitudini
Il progetto nasce sulle orme delle azioni quotidiane e disegna lo spazio sulle aspettative dei suoi fruitori conferendo energia e funzionalità.
Il colore ha tenuto le redini di questo vortice emotivo.
Kitchen with Limestone Splashback and Black Appliances Design Ideas
4