Kitchen with Limestone Splashback and Light Hardwood Floors Design Ideas
Refine by:
Budget
Sort by:Popular Today
201 - 220 of 428 photos
Item 1 of 3
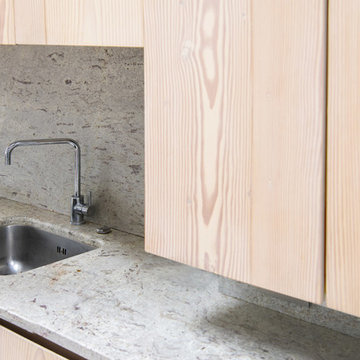
Réhabilitation d’un appartement en duplex et sous les toits d'environ 120 m² dans un immeuble parisien donnant sur le marché Saint-Germain. Le lieu de vie principal de l'appartement a été organisé à l'étage, sous les toits et est constitué d'un grand espace cuisine, salle à manger, salon et d'un grand piano à queue. Le parquet en douglas clair se déploie en linéaire d'agencement mobilier pour former les usages nécessaire à la cuisine, l'espace de bureau et le vaisselier. Le plan de travail et les crédences jusqu'au mural vers le piano sont composés de pierre en granit cachemir blanc. Le banc de cuisine, le garde-corps et quelques luminaires sont dessinés sur mesure. La charpente existante en bois et les éléments d'aciers sont entièrement noir, comme le piano, pour rentrer en contraste avec l'espace blanc et bois, lumineux et clair.
Crédit photos : Thibault D'Argent
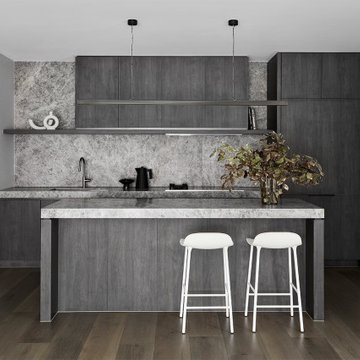
Photo of a mid-sized modern open plan kitchen in Melbourne with an undermount sink, dark wood cabinets, limestone benchtops, grey splashback, limestone splashback, black appliances, light hardwood floors, with island, beige floor, grey benchtop and flat-panel cabinets.
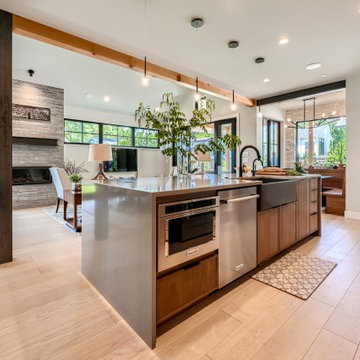
Design ideas for a large open plan kitchen in Denver with a farmhouse sink, glass-front cabinets, medium wood cabinets, quartz benchtops, blue splashback, limestone splashback, stainless steel appliances, light hardwood floors, with island, beige floor, grey benchtop and exposed beam.
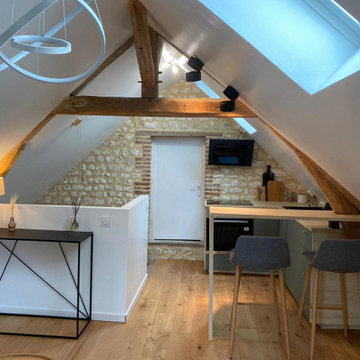
Les propriétaires de cette maison voulaient transformer une dépendance en appartement destiné à la location saisonnière.
Le cachet de cet endroit m'a tout de suite charmé !
J'ai donc travaillé l'espace en 2 parties
- Espace de vie et coin cuisine
- Espace couchage et salle de bain
La décoration sera classique chic comme le souhaitent les propriétaires.
La pièce de Vie:
Pour donner de la profondeur, un mur gris anthracite a été peint sur le mur du fond de la pièce, mettant ainsi en valeur la hauteur sous plafond, et le jolie charpente que nous avons souhaité conserver au maximum.
Deux velux ont été installés, et un parquet chêne vieilli installé. Cela apporte de la luminosité à la pièce et le charme souhaité.
L'aménagement est simple et fonctionnel, l'appartement étant destiné à la location saisonnière.
La Cuisine
Ce fût un challenge ici d'intégrer tout le nécessaire dans ce petit espace et avec la contrainte des rampants. L'appartement n'étant pas destiné à une habitation annuelle, nous avons fait le choix d'intégrer l'évier sous le rampant. permettant ainsi de créer l'espace cuisson coté mur pierres et de créer un coin bar.
Le plan de travail de celui ci à été découpé sur mesure, afin d'épouser la forme de la poutre, et créer ainsi encore un peu plus d'authenticité à l'endroit.
Le choix de la couleur de la cuisine IKEA Boparp a été fait pour mettre en valeur le mur de pierre et les poutres de la charpente.
La Chambre à coucher et sa mini salle de bain
utilisation vieilles persiennes en portes de séparation utilisation vieilles persiennes en portes de séparation
utilisation vieilles persiennes en portes de séparation
Pour pouvoir mettre cet endroit en location, il fallait absolument trouver le moyen de créer une salle de bain. J'ai donc émis l'idée de l'intégrer à la chambre dans un esprit semi ouvert, en utilisant des vieilles persiennes appartenant aux propriétaires. Celles ci ont donc été installées comme porte de la salle d'eau.
Celle ci a été optimisé (après validation du maitre d'oeuvre sur la faisabilité du projet) avec une petite baignoire sous les rampants, un coin wc, et un petit coin lavabo. Pour de la location ponctuelle de 1 ou 2 jours, cela est parfait.
Quand au coin chambre, il a été rénové dans des couleurs plus actuelles, un bleu nuit au fond, et le reste des murs en blancs, les poutres, elles, ont retrouvées leur couleur bois
Aménagement fonctionnel de la chambreAménagement fonctionnel de la chambre
Aménagement fonctionnel de la chambre
L'aménagement est encore réfléchi pour le côté fonctionnel et ponctuel , avec quelques détails déco qui font la différence ;)
Comme par exemple le cadre XXL posé à même le sol, ou les petites poignées cuir des commodes
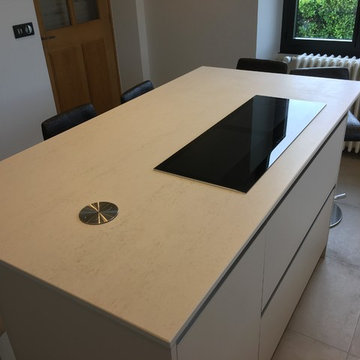
Inspiration for a modern single-wall separate kitchen in Lyon with a single-bowl sink, beaded inset cabinets, white cabinets, solid surface benchtops, beige splashback, limestone splashback, white appliances, light hardwood floors, with island and beige floor.
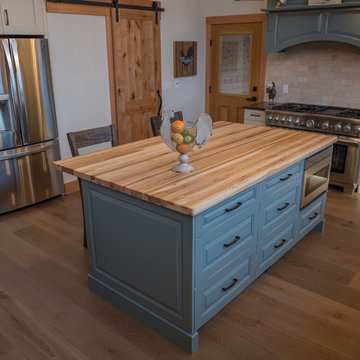
Custom kitchen island in farmhouse style home
Photos by Innocent Thunder Photography
Photo of a large country u-shaped kitchen in Other with a farmhouse sink, recessed-panel cabinets, distressed cabinets, quartzite benchtops, beige splashback, limestone splashback, stainless steel appliances, light hardwood floors, with island, brown floor and black benchtop.
Photo of a large country u-shaped kitchen in Other with a farmhouse sink, recessed-panel cabinets, distressed cabinets, quartzite benchtops, beige splashback, limestone splashback, stainless steel appliances, light hardwood floors, with island, brown floor and black benchtop.
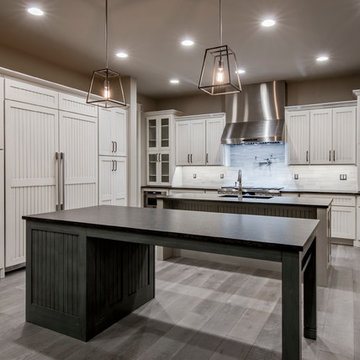
This is an example of a large transitional single-wall kitchen in Denver with an undermount sink, shaker cabinets, distressed cabinets, granite benchtops, grey splashback, limestone splashback, stainless steel appliances, light hardwood floors, multiple islands, grey floor and black benchtop.
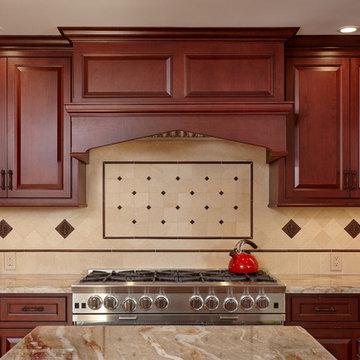
Kristen Paulin Photography
Inspiration for a traditional l-shaped open plan kitchen in San Francisco with a farmhouse sink, beaded inset cabinets, dark wood cabinets, quartzite benchtops, beige splashback, limestone splashback, stainless steel appliances, light hardwood floors and with island.
Inspiration for a traditional l-shaped open plan kitchen in San Francisco with a farmhouse sink, beaded inset cabinets, dark wood cabinets, quartzite benchtops, beige splashback, limestone splashback, stainless steel appliances, light hardwood floors and with island.
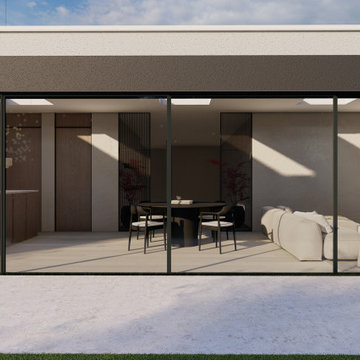
Designed by our passionate team of designers. We were approached to extend and renovate this property in a small riverside village. Taking strong ques from Japanese design to influence the interior layout and architectural details.
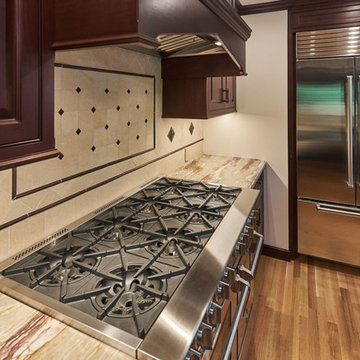
Traditional kitchen with cherry beaded inset cabinets, copper sink, and drawer refrigerator.
Photo of an expansive traditional u-shaped open plan kitchen in San Francisco with a farmhouse sink, beaded inset cabinets, dark wood cabinets, granite benchtops, beige splashback, limestone splashback, stainless steel appliances, light hardwood floors, with island, brown floor and beige benchtop.
Photo of an expansive traditional u-shaped open plan kitchen in San Francisco with a farmhouse sink, beaded inset cabinets, dark wood cabinets, granite benchtops, beige splashback, limestone splashback, stainless steel appliances, light hardwood floors, with island, brown floor and beige benchtop.
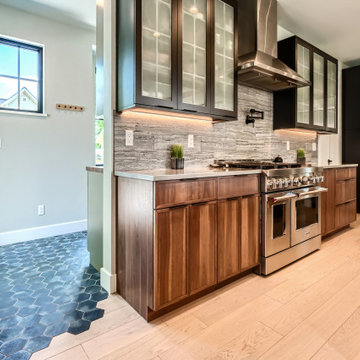
Inspiration for a large open plan kitchen in Denver with glass-front cabinets, medium wood cabinets, quartz benchtops, blue splashback, limestone splashback, stainless steel appliances, with island, grey benchtop, a farmhouse sink, light hardwood floors, beige floor and exposed beam.
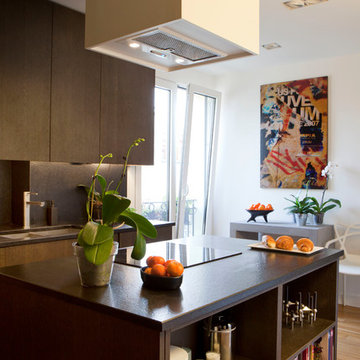
Cuisine sur-mesure avec îlot central by ARCHIWORK / Photos : Cecilia Garroni-Parisi
Mid-sized contemporary galley eat-in kitchen in Paris with an integrated sink, beaded inset cabinets, medium wood cabinets, granite benchtops, black splashback, limestone splashback, panelled appliances, light hardwood floors, with island, brown floor and black benchtop.
Mid-sized contemporary galley eat-in kitchen in Paris with an integrated sink, beaded inset cabinets, medium wood cabinets, granite benchtops, black splashback, limestone splashback, panelled appliances, light hardwood floors, with island, brown floor and black benchtop.
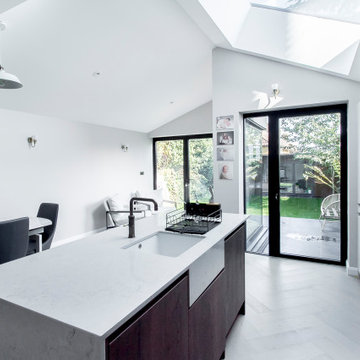
The unsual setting of the property on a hill in Kingston, along with tricky planning considerations, meant that we had to achieve a space split into different floor levels and with an irregular shape. This allowed us to create diverse spaces inside and out maximizing the natural light ingress on the east and south whilst optimizing the connection between internal and external areas. Vaulted ceilings, crisp finishes, minimalistic lines, modern windows and doors, and a sharp composite cladding resulted in an elegant, airy, and well-lighted dream home.
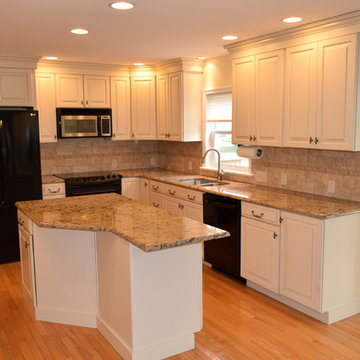
Design ideas for a traditional kitchen in Other with an undermount sink, raised-panel cabinets, white cabinets, quartz benchtops, limestone splashback, black appliances, light hardwood floors and with island.
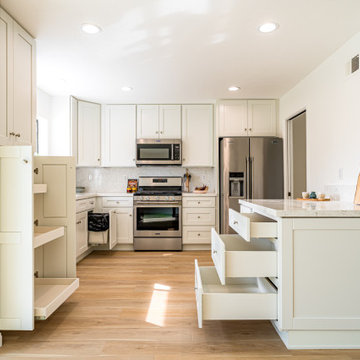
Experience the stunning transformation of a modern new construction home with a complete renovation that exceeds all expectations. Every inch of this home is designed to maximize space and offer a comfortable living experience, starting with the spacious kitchen that features stainless steel fixtures, sleek white cabinetry and light hardwood flooring. The accompanying bathroom mirrors this same style with matching features and a luxurious shower that boasts gorgeous white marble walls and two niches for added convenience.
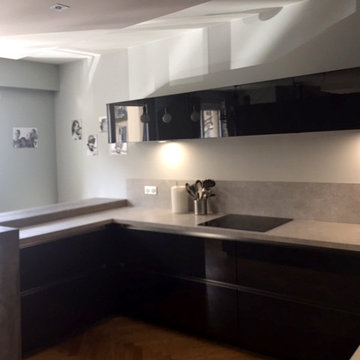
Cuisine en laque noire. Elle se marie bien avec les différents verts de la pièce de vie et apporte un coté moderne et sobre.
This is an example of a mid-sized contemporary u-shaped eat-in kitchen in Lyon with an undermount sink, flat-panel cabinets, grey cabinets, limestone benchtops, limestone splashback, stainless steel appliances, light hardwood floors and with island.
This is an example of a mid-sized contemporary u-shaped eat-in kitchen in Lyon with an undermount sink, flat-panel cabinets, grey cabinets, limestone benchtops, limestone splashback, stainless steel appliances, light hardwood floors and with island.
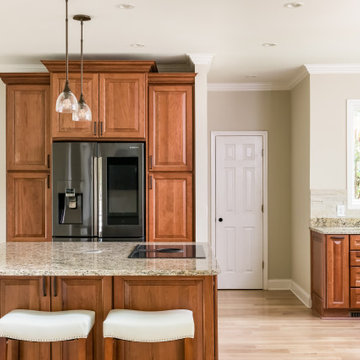
Large traditional u-shaped open plan kitchen in Atlanta with a farmhouse sink, raised-panel cabinets, brown cabinets, granite benchtops, beige splashback, limestone splashback, stainless steel appliances, light hardwood floors, with island and multi-coloured benchtop.
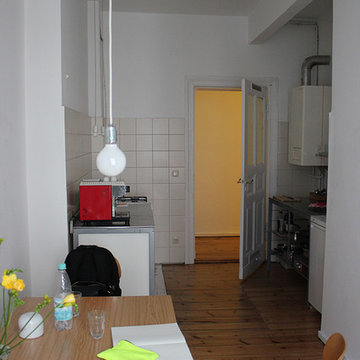
Die alte Küche, jetzt Schlafzimmer. Die Therme musste versteckt werden.
Jana Kubischik
This is an example of a small contemporary single-wall open plan kitchen in Berlin with an integrated sink, flat-panel cabinets, white cabinets, stainless steel benchtops, blue splashback, limestone splashback, white appliances, light hardwood floors, no island and brown floor.
This is an example of a small contemporary single-wall open plan kitchen in Berlin with an integrated sink, flat-panel cabinets, white cabinets, stainless steel benchtops, blue splashback, limestone splashback, white appliances, light hardwood floors, no island and brown floor.
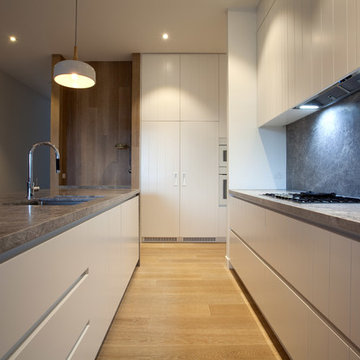
Inspiration for a contemporary galley kitchen pantry in Melbourne with an undermount sink, white cabinets, limestone benchtops, grey splashback, limestone splashback, white appliances, light hardwood floors, with island, brown floor and grey benchtop.
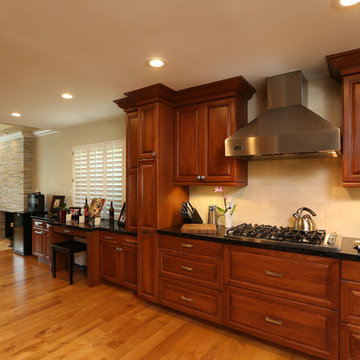
Design ideas for a large traditional l-shaped eat-in kitchen in Los Angeles with an undermount sink, medium wood cabinets, granite benchtops, beige splashback, stainless steel appliances, light hardwood floors, no island, raised-panel cabinets and limestone splashback.
Kitchen with Limestone Splashback and Light Hardwood Floors Design Ideas
11