Kitchen with Limestone Splashback and Light Hardwood Floors Design Ideas
Refine by:
Budget
Sort by:Popular Today
121 - 140 of 425 photos
Item 1 of 3
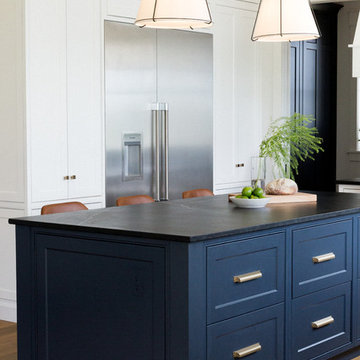
Two-toned white and navy blue transitional kitchen with brass hardware and accents.
Custom Cabinetry: Thorpe Concepts
Photography: Young Glass Photography
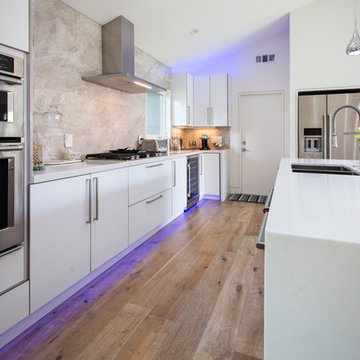
Clean lines, white cabinets, and marble countertops give a modern luxe feel to the space. Stainless steel appliances throughout contribute to the modern style of the space.
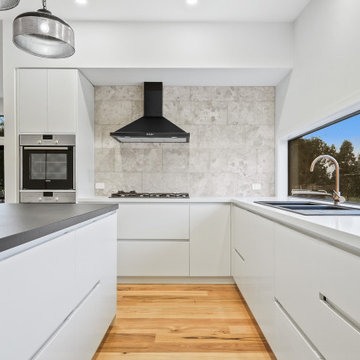
Inspiration for a mid-sized contemporary l-shaped eat-in kitchen in Other with an undermount sink, shaker cabinets, white cabinets, quartz benchtops, grey splashback, limestone splashback, black appliances, light hardwood floors, with island, brown floor, black benchtop and vaulted.
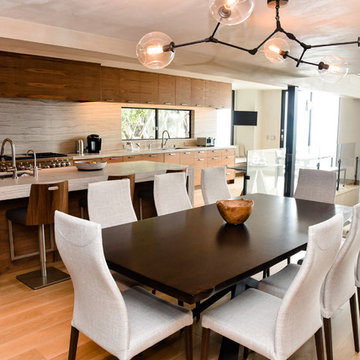
Open Dining area, not shown, Glass encased wine wall on opposite side of table.
This is an example of a contemporary single-wall eat-in kitchen in Los Angeles with an undermount sink, flat-panel cabinets, medium wood cabinets, limestone benchtops, beige splashback, limestone splashback, stainless steel appliances, light hardwood floors and with island.
This is an example of a contemporary single-wall eat-in kitchen in Los Angeles with an undermount sink, flat-panel cabinets, medium wood cabinets, limestone benchtops, beige splashback, limestone splashback, stainless steel appliances, light hardwood floors and with island.
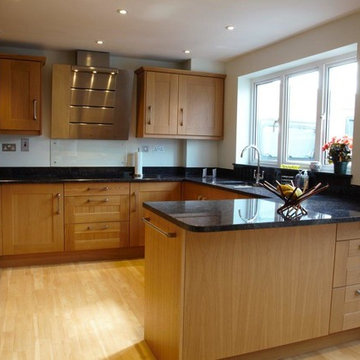
This is an example of a mid-sized contemporary u-shaped separate kitchen in Hertfordshire with a drop-in sink, shaker cabinets, light wood cabinets, limestone benchtops, grey splashback, limestone splashback, stainless steel appliances, light hardwood floors and no island.
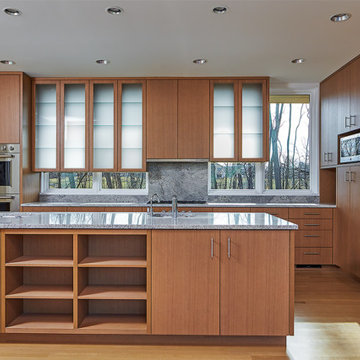
Photographer: Jon Miller Architectural Photography
Custom cabinets and built-in appliances and storage make for a truly fitted look. Glass door upper cabinets mounted in front of windows create a natural glow to uniquely illuminate the space.
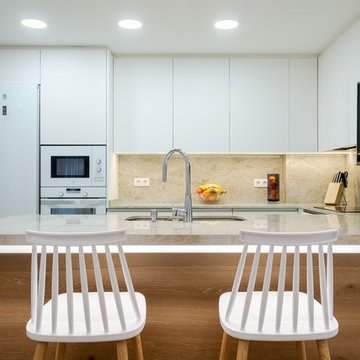
This is an example of a mid-sized contemporary l-shaped open plan kitchen in Bilbao with a double-bowl sink, flat-panel cabinets, white cabinets, limestone benchtops, beige splashback, limestone splashback, white appliances, light hardwood floors, a peninsula and beige benchtop.
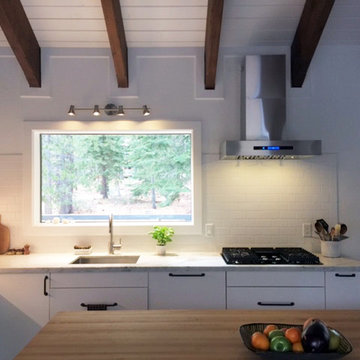
This kitchen looks straight into a forest, and there is nothing more calming than this! Check this amazing layout with an amazing choice of a wall mounted range hood.
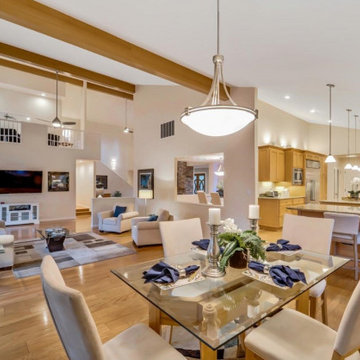
Kitchen eat-in off of kitchen
Large country u-shaped open plan kitchen in San Francisco with a double-bowl sink, shaker cabinets, brown cabinets, granite benchtops, beige splashback, limestone splashback, stainless steel appliances, light hardwood floors, with island, brown floor, grey benchtop and vaulted.
Large country u-shaped open plan kitchen in San Francisco with a double-bowl sink, shaker cabinets, brown cabinets, granite benchtops, beige splashback, limestone splashback, stainless steel appliances, light hardwood floors, with island, brown floor, grey benchtop and vaulted.
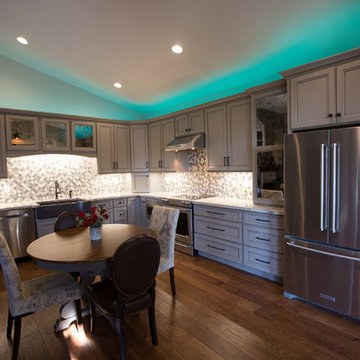
This Kitchen was inefficient before. The island was big and bulky, and created a huge traffic jam before.
By removing a big window where the refrigerator was, and adding a new access to the backyard, this kitchen completely opened up!
Paint color - Woodrow Wilson Putty - Valspar
Floors: Engineered hardwood
Backsplash: Gris Et Blanc Baroque - Dal Tile
Antique Mirror Panes: Mystic Antique Mirror Finish
Sink: Whitehaven Undermount Farmhouse Apron-Front Cast Iron 33 in. Single Basin Kitchen Sink in Thunder Grey
Faucet: Kohler Artifacts single-handle bar sink faucet with 13-1/16" swing spout
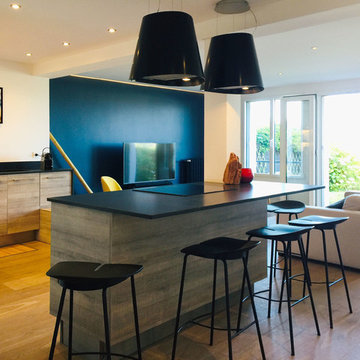
Large contemporary l-shaped eat-in kitchen in Rennes with an integrated sink, beaded inset cabinets, light wood cabinets, granite benchtops, black splashback, limestone splashback, black appliances, light hardwood floors, with island, brown floor and black benchtop.
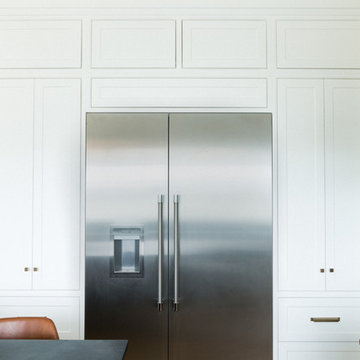
Two-toned white and navy blue transitional kitchen with brass hardware and accents.
Custom Cabinetry: Thorpe Concepts
Photography: Young Glass Photography
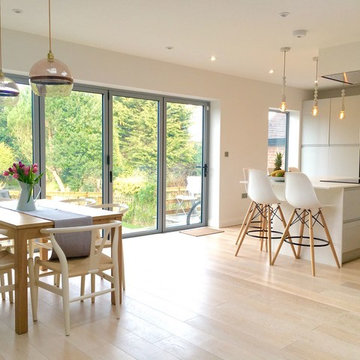
Michal Stassburg
Inspiration for a scandinavian l-shaped eat-in kitchen in London with flat-panel cabinets, light hardwood floors, with island, white benchtop, grey cabinets, white splashback, limestone splashback and white floor.
Inspiration for a scandinavian l-shaped eat-in kitchen in London with flat-panel cabinets, light hardwood floors, with island, white benchtop, grey cabinets, white splashback, limestone splashback and white floor.
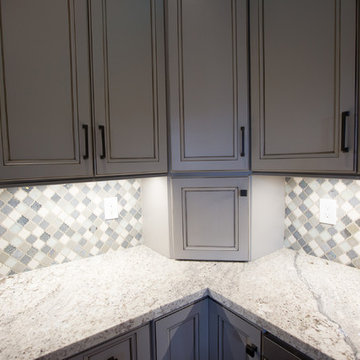
This Kitchen was inefficient before. The island was big and bulky, and created a huge traffic jam before.
By removing a big window where the refrigerator was, and adding a new access to the backyard, this kitchen completely opened up!
Paint color - Woodrow Wilson Putty - Valspar
Floors: Engineered hardwood
Backsplash: Gris Et Blanc Baroque - Dal Tile
Antique Mirror Panes: Mystic Antique Mirror Finish
Sink: Whitehaven Undermount Farmhouse Apron-Front Cast Iron 33 in. Single Basin Kitchen Sink in Thunder Grey
Faucet: Kohler Artifacts single-handle bar sink faucet with 13-1/16" swing spout
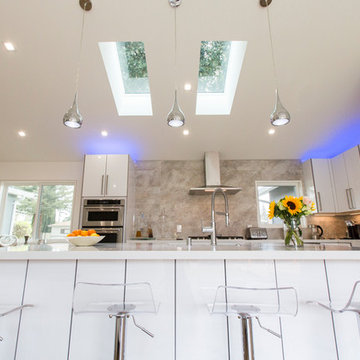
Clean lines, white cabinets, and marble countertops give a modern luxe feel to the space. Stainless steel appliances throughout contribute to the modern style of the space.
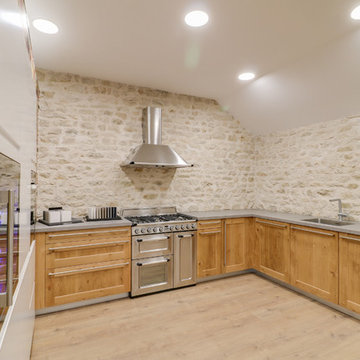
Large modern l-shaped eat-in kitchen in Other with an undermount sink, light wood cabinets, limestone splashback, stainless steel appliances, light hardwood floors, no island, brown floor and grey benchtop.
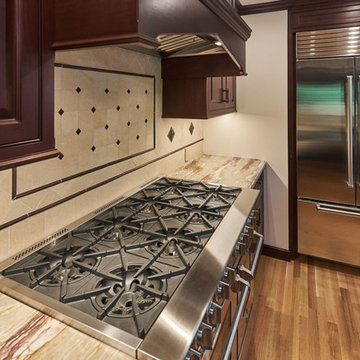
Traditional kitchen with cherry beaded inset cabinets, copper sink, and drawer refrigerator.
Photo of an expansive traditional u-shaped open plan kitchen in San Francisco with a farmhouse sink, beaded inset cabinets, dark wood cabinets, granite benchtops, beige splashback, limestone splashback, stainless steel appliances, light hardwood floors, with island, brown floor and beige benchtop.
Photo of an expansive traditional u-shaped open plan kitchen in San Francisco with a farmhouse sink, beaded inset cabinets, dark wood cabinets, granite benchtops, beige splashback, limestone splashback, stainless steel appliances, light hardwood floors, with island, brown floor and beige benchtop.
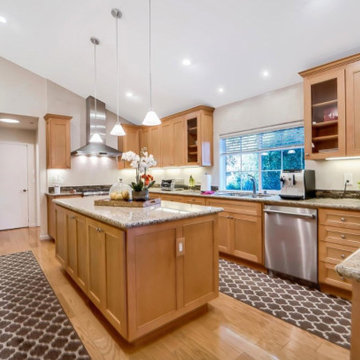
Updated Shaker style kitchen with center island
Photo of a large arts and crafts u-shaped open plan kitchen in San Francisco with a double-bowl sink, shaker cabinets, brown cabinets, granite benchtops, beige splashback, limestone splashback, stainless steel appliances, light hardwood floors, with island, brown floor, grey benchtop and vaulted.
Photo of a large arts and crafts u-shaped open plan kitchen in San Francisco with a double-bowl sink, shaker cabinets, brown cabinets, granite benchtops, beige splashback, limestone splashback, stainless steel appliances, light hardwood floors, with island, brown floor, grey benchtop and vaulted.
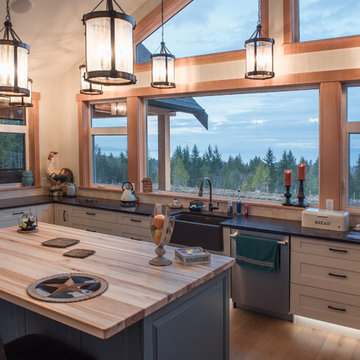
Custom kitchen in farmhouse style home
Photos by Innocent Thunder Photography
Design ideas for a large country u-shaped kitchen in Other with a farmhouse sink, recessed-panel cabinets, distressed cabinets, quartzite benchtops, beige splashback, limestone splashback, stainless steel appliances, light hardwood floors, with island, brown floor and black benchtop.
Design ideas for a large country u-shaped kitchen in Other with a farmhouse sink, recessed-panel cabinets, distressed cabinets, quartzite benchtops, beige splashback, limestone splashback, stainless steel appliances, light hardwood floors, with island, brown floor and black benchtop.
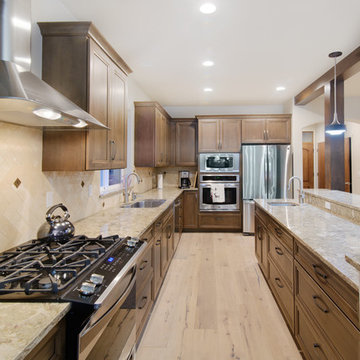
Inspiration for a large country single-wall open plan kitchen in Other with an undermount sink, recessed-panel cabinets, medium wood cabinets, quartz benchtops, beige splashback, limestone splashback, stainless steel appliances, light hardwood floors, with island and beige floor.
Kitchen with Limestone Splashback and Light Hardwood Floors Design Ideas
7