Kitchen with Limestone Splashback and Light Hardwood Floors Design Ideas
Refine by:
Budget
Sort by:Popular Today
141 - 160 of 425 photos
Item 1 of 3
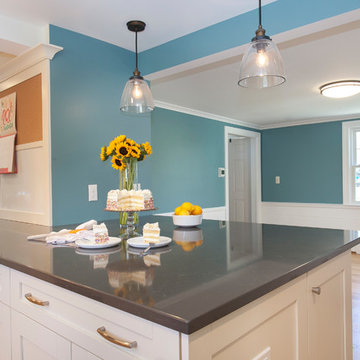
Countertops are polished Pental Quartz in "Cinza".
Photos by Chrissy Racho.
Mid-sized contemporary l-shaped eat-in kitchen in Bridgeport with a single-bowl sink, recessed-panel cabinets, white cabinets, quartzite benchtops, beige splashback, limestone splashback, stainless steel appliances, light hardwood floors, a peninsula, yellow floor and black benchtop.
Mid-sized contemporary l-shaped eat-in kitchen in Bridgeport with a single-bowl sink, recessed-panel cabinets, white cabinets, quartzite benchtops, beige splashback, limestone splashback, stainless steel appliances, light hardwood floors, a peninsula, yellow floor and black benchtop.
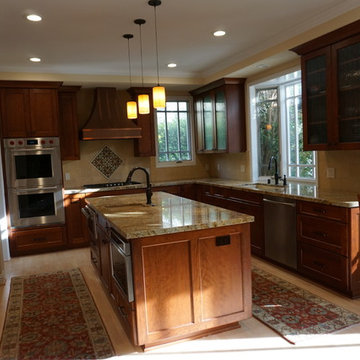
Large arts and crafts u-shaped open plan kitchen in San Francisco with a single-bowl sink, shaker cabinets, brown cabinets, granite benchtops, beige splashback, limestone splashback, stainless steel appliances, light hardwood floors, with island, beige floor and brown benchtop.
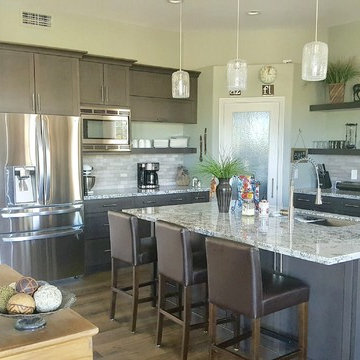
Design ideas for a mid-sized modern l-shaped open plan kitchen in Los Angeles with with island, an undermount sink, flat-panel cabinets, dark wood cabinets, marble benchtops, grey splashback, limestone splashback, stainless steel appliances, light hardwood floors, brown floor and multi-coloured benchtop.
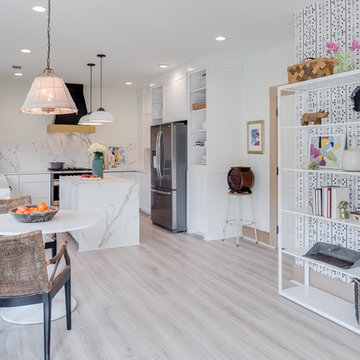
Photo of a mid-sized contemporary u-shaped kitchen in Boston with an undermount sink, shaker cabinets, white cabinets, marble benchtops, white splashback, limestone splashback, stainless steel appliances, light hardwood floors, with island, beige floor and white benchtop.
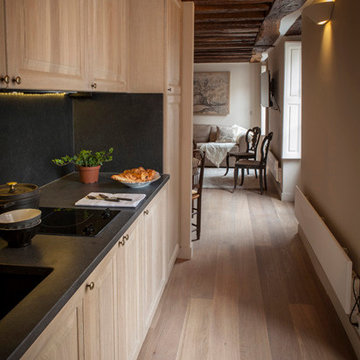
Cuisine- couloir sur-mesure et toute équipée. By ARCHIWORK / Photos : Cecilia Garroni-Parisi
Inspiration for a small transitional single-wall open plan kitchen in Paris with an integrated sink, beaded inset cabinets, light wood cabinets, granite benchtops, black splashback, limestone splashback, panelled appliances, light hardwood floors, no island, brown floor and black benchtop.
Inspiration for a small transitional single-wall open plan kitchen in Paris with an integrated sink, beaded inset cabinets, light wood cabinets, granite benchtops, black splashback, limestone splashback, panelled appliances, light hardwood floors, no island, brown floor and black benchtop.
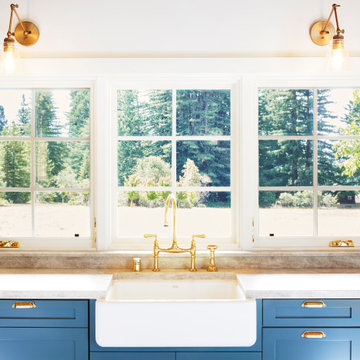
Inspiration for a mid-sized arts and crafts l-shaped eat-in kitchen in Other with a farmhouse sink, shaker cabinets, blue cabinets, limestone benchtops, beige splashback, limestone splashback, stainless steel appliances, light hardwood floors, with island, brown floor, beige benchtop and exposed beam.
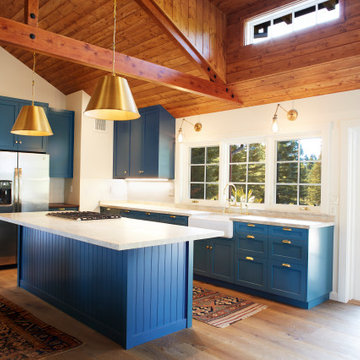
This is an example of a mid-sized arts and crafts l-shaped eat-in kitchen in Other with light hardwood floors, brown floor, exposed beam, a farmhouse sink, shaker cabinets, blue cabinets, limestone benchtops, beige splashback, limestone splashback, stainless steel appliances, with island and beige benchtop.
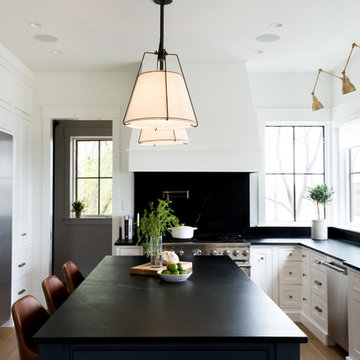
Two-toned white and navy blue transitional kitchen with brass hardware and accents.
Custom Cabinetry: Thorpe Concepts
Photography: Young Glass Photography
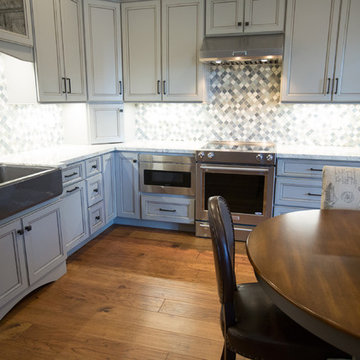
This Kitchen was inefficient before. The island was big and bulky, and created a huge traffic jam before.
By removing a big window where the refrigerator was, and adding a new access to the backyard, this kitchen completely opened up!
Paint color - Woodrow Wilson Putty - Valspar
Floors: Engineered hardwood
Backsplash: Gris Et Blanc Baroque - Dal Tile
Antique Mirror Panes: Mystic Antique Mirror Finish
Sink: Whitehaven Undermount Farmhouse Apron-Front Cast Iron 33 in. Single Basin Kitchen Sink in Thunder Grey
Faucet: Kohler Artifacts single-handle bar sink faucet with 13-1/16" swing spout
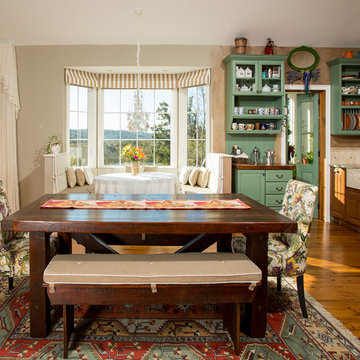
Set in the rolling hills of Virginia known for its horse farms and wineries, this new custom home has Old World charm by incorporating such elements as reclaimed barnwood floors, rustic wood and timewonn paint finishes, and other treasures found at home and abroad treasured by this international family.
Photos by :Greg Hadley
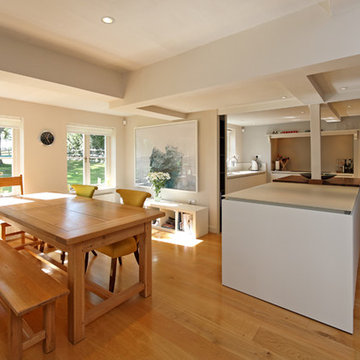
Mid-sized contemporary single-wall open plan kitchen in Cambridgeshire with a drop-in sink, flat-panel cabinets, black cabinets, laminate benchtops, beige splashback, limestone splashback, panelled appliances, light hardwood floors, multiple islands, beige floor and beige benchtop.
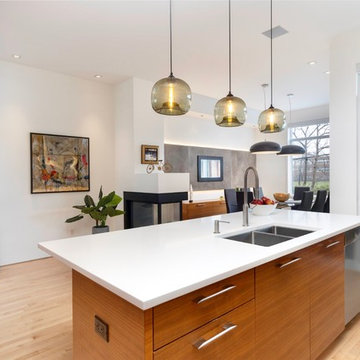
Architecturally, this is one of the most interesting homes I have staged. The home is nestled right in between two traditional homes on the street. The home is narrow and deep but still has an open concept.
If you are looking to stage your property, give us a call. With paint, a redesign and new furniture and accessories, we can help you prepare your home so it will appeal to the most buyers. Call Joanne at 514-222-5553
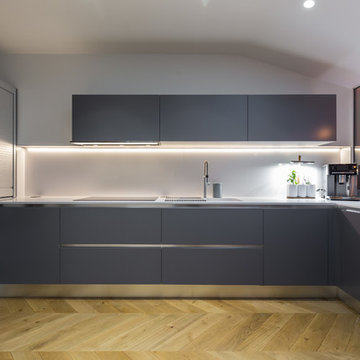
La cave à vin entièrement vitrée est à peine éclairée par des petits spots au sol. De l'intérieur nous avons une vue sur du le séjour. De la cuisine on peut voir les meilleurs crus exposés.
Photo Franck Minieri
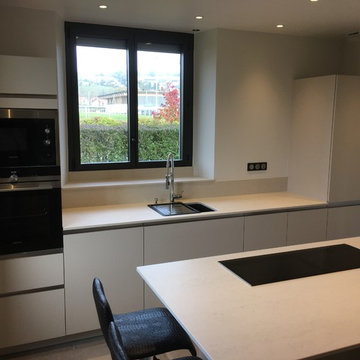
Design ideas for a modern single-wall separate kitchen in Lyon with a single-bowl sink, beaded inset cabinets, white cabinets, solid surface benchtops, beige splashback, limestone splashback, white appliances, light hardwood floors, with island and beige floor.
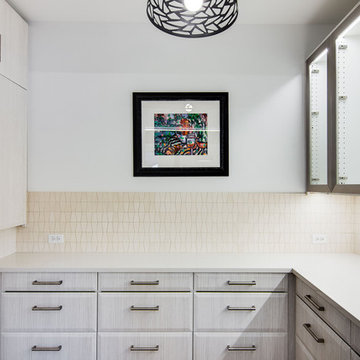
Here is an architecturally built house from the early 1970's which was brought into the new century during this complete home remodel by opening up the main living space with two small additions off the back of the house creating a seamless exterior wall, dropping the floor to one level throughout, exposing the post an beam supports, creating main level on-suite, den/office space, refurbishing the existing powder room, adding a butlers pantry, creating an over sized kitchen with 17' island, refurbishing the existing bedrooms and creating a new master bedroom floor plan with walk in closet, adding an upstairs bonus room off an existing porch, remodeling the existing guest bathroom, and creating an in-law suite out of the existing workshop and garden tool room.
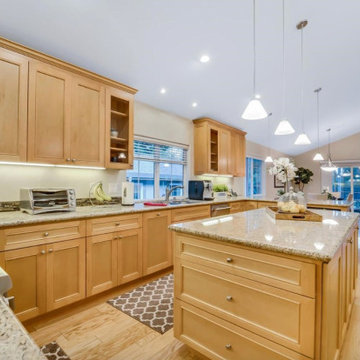
Updated Shaker style kitchen with center island
This is an example of a large country u-shaped open plan kitchen in San Francisco with a double-bowl sink, shaker cabinets, brown cabinets, granite benchtops, beige splashback, limestone splashback, stainless steel appliances, light hardwood floors, with island, brown floor, grey benchtop and vaulted.
This is an example of a large country u-shaped open plan kitchen in San Francisco with a double-bowl sink, shaker cabinets, brown cabinets, granite benchtops, beige splashback, limestone splashback, stainless steel appliances, light hardwood floors, with island, brown floor, grey benchtop and vaulted.
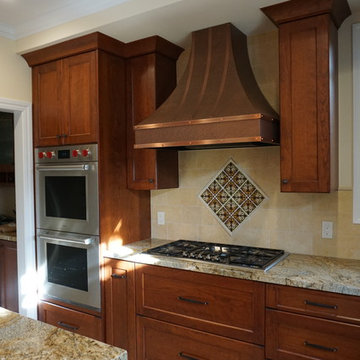
Large arts and crafts u-shaped open plan kitchen in San Francisco with a single-bowl sink, shaker cabinets, brown cabinets, granite benchtops, beige splashback, limestone splashback, stainless steel appliances, light hardwood floors, with island, beige floor and brown benchtop.
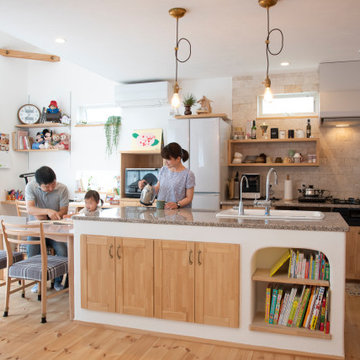
2019無添加住宅デザインアワードにて「ベストプランニング賞」を受賞しました。
「家族が笑顔になる家」
上棟の後、ご夫婦で柱に書いたメッセージの通りに快適で愛着いっぱいのお住まいになりました。
大きな屋根の下で育まれる生活が、笑顔と幸せに包まれたものでありますように。
Photo of a mid-sized country galley open plan kitchen in Other with a drop-in sink, shaker cabinets, light wood cabinets, granite benchtops, beige splashback, limestone splashback, black appliances, light hardwood floors, with island, grey benchtop and exposed beam.
Photo of a mid-sized country galley open plan kitchen in Other with a drop-in sink, shaker cabinets, light wood cabinets, granite benchtops, beige splashback, limestone splashback, black appliances, light hardwood floors, with island, grey benchtop and exposed beam.
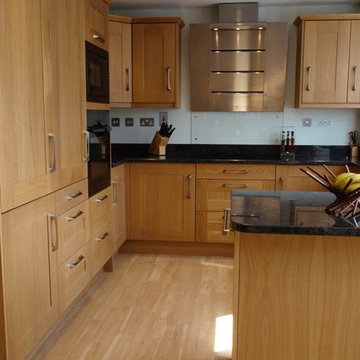
Mid-sized contemporary u-shaped separate kitchen in Hertfordshire with a drop-in sink, shaker cabinets, light wood cabinets, limestone benchtops, grey splashback, limestone splashback, stainless steel appliances, light hardwood floors and no island.
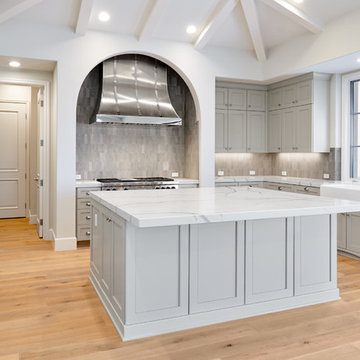
fabulous photos by Tsutsumida
Mid-sized traditional open plan kitchen in Orange County with a farmhouse sink, recessed-panel cabinets, grey cabinets, quartz benchtops, grey splashback, limestone splashback, stainless steel appliances, light hardwood floors, with island, beige floor and white benchtop.
Mid-sized traditional open plan kitchen in Orange County with a farmhouse sink, recessed-panel cabinets, grey cabinets, quartz benchtops, grey splashback, limestone splashback, stainless steel appliances, light hardwood floors, with island, beige floor and white benchtop.
Kitchen with Limestone Splashback and Light Hardwood Floors Design Ideas
8