Kitchen with Limestone Splashback and Light Hardwood Floors Design Ideas
Refine by:
Budget
Sort by:Popular Today
161 - 180 of 425 photos
Item 1 of 3
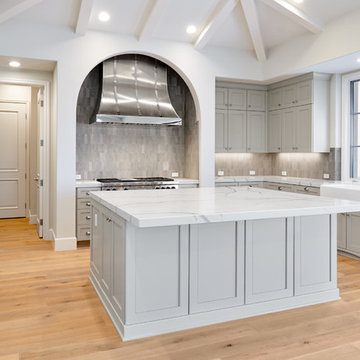
fabulous photos by Tsutsumida
Mid-sized traditional open plan kitchen in Orange County with a farmhouse sink, recessed-panel cabinets, grey cabinets, quartz benchtops, grey splashback, limestone splashback, stainless steel appliances, light hardwood floors, with island, beige floor and white benchtop.
Mid-sized traditional open plan kitchen in Orange County with a farmhouse sink, recessed-panel cabinets, grey cabinets, quartz benchtops, grey splashback, limestone splashback, stainless steel appliances, light hardwood floors, with island, beige floor and white benchtop.
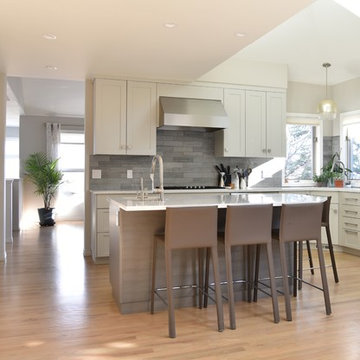
Large modern l-shaped open plan kitchen in Denver with an undermount sink, shaker cabinets, grey cabinets, quartz benchtops, grey splashback, limestone splashback, stainless steel appliances, light hardwood floors, with island and beige floor.
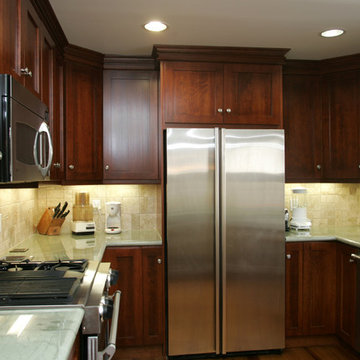
We were thrilled to take on this whole home remodel for a growing family in Santa Monica. The home is a multi-level condominium. They were looking for a contemporary update. The living room offers a custom built mantel with entertainment center. The kitchen and bathrooms all have custom made cabinetry. Unique in this kitchen is the down draft. The border floor tile in the kid’s bathroom ties all of the green mosaic marble together. However, our favorite feature may be the fire pit which allows the homeowners to enjoy their patio all year long.
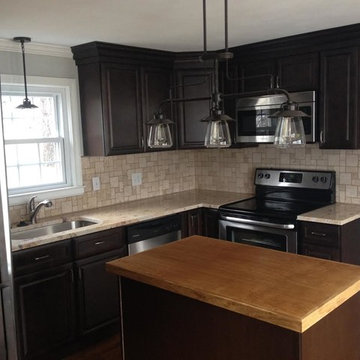
This is an example of a mid-sized traditional u-shaped eat-in kitchen in Bridgeport with an undermount sink, raised-panel cabinets, dark wood cabinets, granite benchtops, beige splashback, limestone splashback, stainless steel appliances, light hardwood floors and with island.
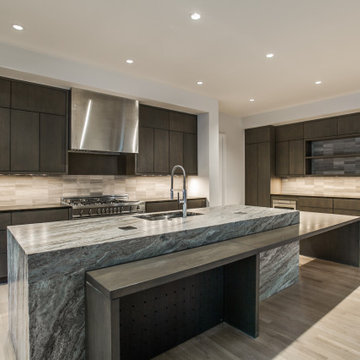
Design ideas for a large modern u-shaped open plan kitchen in Dallas with a single-bowl sink, flat-panel cabinets, dark wood cabinets, quartzite benchtops, grey splashback, limestone splashback, panelled appliances, light hardwood floors, with island and multi-coloured benchtop.
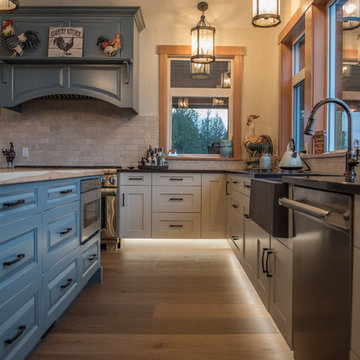
Custom kitchen in farmhouse style home
Photos by Innocent Thunder Photography
Photo of a large country u-shaped kitchen in Other with a farmhouse sink, light hardwood floors, brown floor, recessed-panel cabinets, distressed cabinets, quartzite benchtops, beige splashback, limestone splashback, stainless steel appliances, with island and black benchtop.
Photo of a large country u-shaped kitchen in Other with a farmhouse sink, light hardwood floors, brown floor, recessed-panel cabinets, distressed cabinets, quartzite benchtops, beige splashback, limestone splashback, stainless steel appliances, with island and black benchtop.
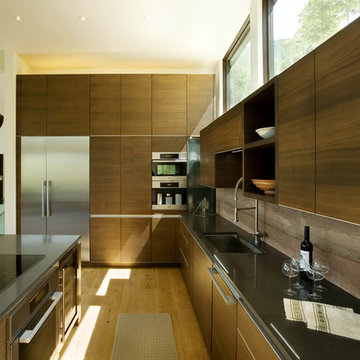
Clean, simple, modern design built into a hillside on the east side of Aspen. Closed, organic Sirewall anchoring the house on one side, and an open tree house feel on the other. The Sirewall utilizes material from the excavation, minimizing the need for importing resources. It also acts as a heat sink - helping to stabilize the internal temperature and conserve energy.
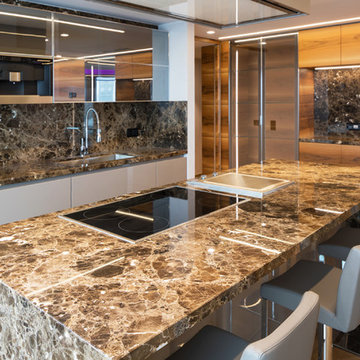
Combination of glass front and flat white panel cabinetry with a built in stainless steel sink. The big scale size kitchen island with built-in functional and sleek induction cooktop without open flames and it generates heat directly into compatible cookwares.
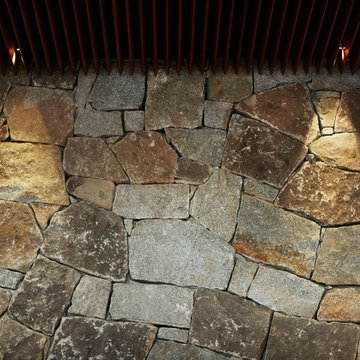
A photo of the sculptural collection of planes and blocks in the cabinetwork and ceilings.
Photo by Robert Frith
Design ideas for a large contemporary single-wall eat-in kitchen in Perth with a drop-in sink, flat-panel cabinets, brown cabinets, marble benchtops, beige splashback, limestone splashback, stainless steel appliances, light hardwood floors, multiple islands and brown floor.
Design ideas for a large contemporary single-wall eat-in kitchen in Perth with a drop-in sink, flat-panel cabinets, brown cabinets, marble benchtops, beige splashback, limestone splashback, stainless steel appliances, light hardwood floors, multiple islands and brown floor.
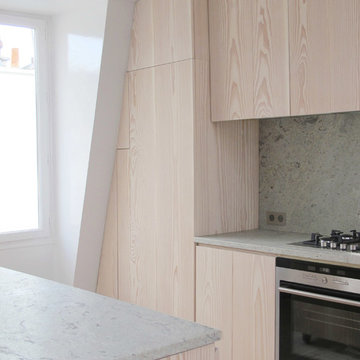
Réhabilitation d’un appartement en duplex et sous les toits d'environ 120 m² dans un immeuble parisien donnant sur le marché Saint-Germain. Le lieu de vie principal de l'appartement a été organisé à l'étage, sous les toits et est constitué d'un grand espace cuisine, salle à manger, salon et d'un grand piano à queue. Le parquet en douglas clair se déploie en linéaire d'agencement mobilier pour former les usages nécessaire à la cuisine, l'espace de bureau et le vaisselier. Le plan de travail et les crédences jusqu'au mural vers le piano sont composés de pierre en granit cachemir blanc. Le banc de cuisine, le garde-corps et quelques luminaires sont dessinés sur mesure. La charpente existante en bois et les éléments d'aciers sont entièrement noir, comme le piano, pour rentrer en contraste avec l'espace blanc et bois, lumineux et clair.
Crédit photos : Thibault D'Argent
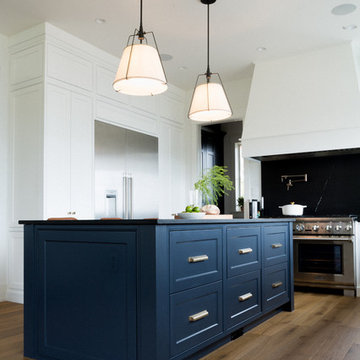
Two-toned white and navy blue transitional kitchen with brass hardware and accents.
Custom Cabinetry: Thorpe Concepts
Photography: Young Glass Photography
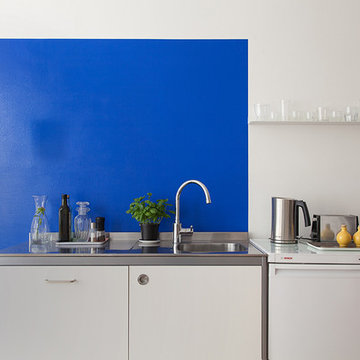
Jana Kubischik
This is an example of a small contemporary single-wall open plan kitchen in Berlin with an integrated sink, flat-panel cabinets, white cabinets, stainless steel benchtops, blue splashback, limestone splashback, white appliances, light hardwood floors, no island and brown floor.
This is an example of a small contemporary single-wall open plan kitchen in Berlin with an integrated sink, flat-panel cabinets, white cabinets, stainless steel benchtops, blue splashback, limestone splashback, white appliances, light hardwood floors, no island and brown floor.
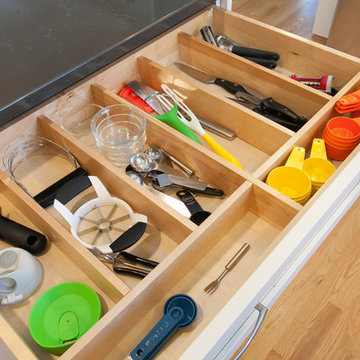
Organizational pullouts like this one from Rev-a-Shelf maximize storage space and keep kitchen items neat and organized.
Photos by Chrissy Racho.
Design ideas for a mid-sized contemporary l-shaped eat-in kitchen in Bridgeport with a single-bowl sink, recessed-panel cabinets, white cabinets, quartzite benchtops, beige splashback, limestone splashback, stainless steel appliances, light hardwood floors, a peninsula, yellow floor and black benchtop.
Design ideas for a mid-sized contemporary l-shaped eat-in kitchen in Bridgeport with a single-bowl sink, recessed-panel cabinets, white cabinets, quartzite benchtops, beige splashback, limestone splashback, stainless steel appliances, light hardwood floors, a peninsula, yellow floor and black benchtop.
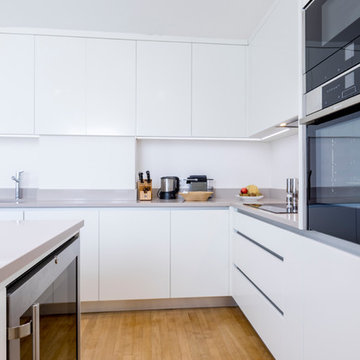
alain delange
Mid-sized contemporary l-shaped eat-in kitchen in Paris with an undermount sink, beaded inset cabinets, white cabinets, quartzite benchtops, white splashback, limestone splashback, light hardwood floors, with island and white benchtop.
Mid-sized contemporary l-shaped eat-in kitchen in Paris with an undermount sink, beaded inset cabinets, white cabinets, quartzite benchtops, white splashback, limestone splashback, light hardwood floors, with island and white benchtop.
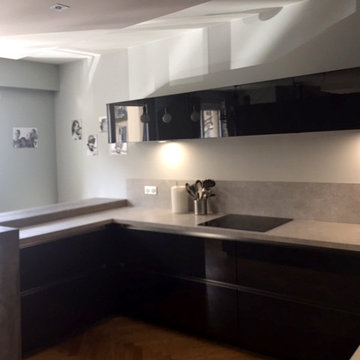
Cuisine en laque noire. Elle se marie bien avec les différents verts de la pièce de vie et apporte un coté moderne et sobre.
This is an example of a mid-sized contemporary u-shaped eat-in kitchen in Lyon with an undermount sink, flat-panel cabinets, grey cabinets, limestone benchtops, limestone splashback, stainless steel appliances, light hardwood floors and with island.
This is an example of a mid-sized contemporary u-shaped eat-in kitchen in Lyon with an undermount sink, flat-panel cabinets, grey cabinets, limestone benchtops, limestone splashback, stainless steel appliances, light hardwood floors and with island.
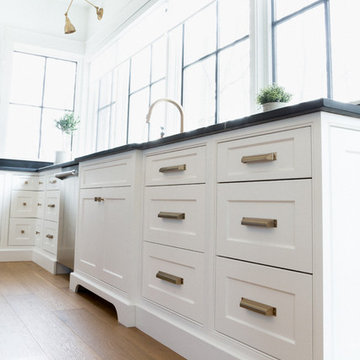
Two-toned white and navy blue transitional kitchen with brass hardware and accents.
Custom Cabinetry: Thorpe Concepts
Photography: Young Glass Photography
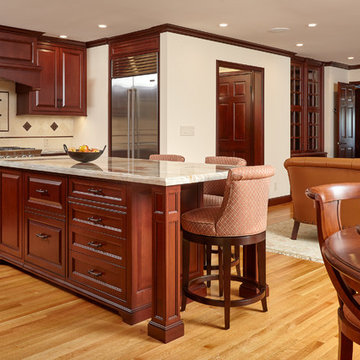
Kristen Paulin Photography
This is an example of a traditional l-shaped open plan kitchen in San Francisco with a farmhouse sink, beaded inset cabinets, dark wood cabinets, quartzite benchtops, beige splashback, limestone splashback, stainless steel appliances, light hardwood floors and with island.
This is an example of a traditional l-shaped open plan kitchen in San Francisco with a farmhouse sink, beaded inset cabinets, dark wood cabinets, quartzite benchtops, beige splashback, limestone splashback, stainless steel appliances, light hardwood floors and with island.
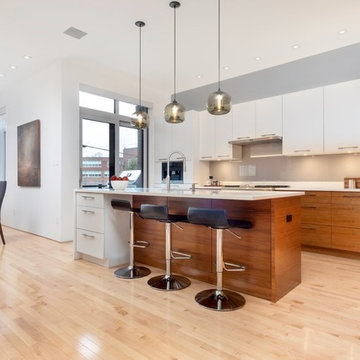
Architecturally, this is one of the most interesting homes I have staged. The home is nestled right in between two traditional homes on the street. The home is narrow and deep but still has an open concept.
If you are looking to stage your property, give us a call. With paint, a redesign and new furniture and accessories, we can help you prepare your home so it will appeal to the most buyers. Call Joanne at 514-222-5553
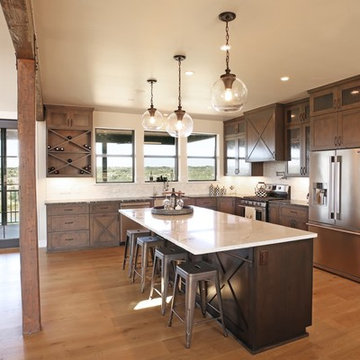
Photo of a mid-sized kitchen in Austin with brown cabinets, white splashback, limestone splashback, stainless steel appliances, light hardwood floors, with island and brown floor.
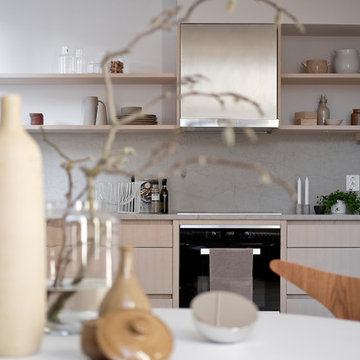
Fotograf: Patric, Inne Stockholm AB
This is an example of a mid-sized scandinavian l-shaped open plan kitchen in Stockholm with an undermount sink, limestone benchtops, limestone splashback, stainless steel appliances, light hardwood floors and no island.
This is an example of a mid-sized scandinavian l-shaped open plan kitchen in Stockholm with an undermount sink, limestone benchtops, limestone splashback, stainless steel appliances, light hardwood floors and no island.
Kitchen with Limestone Splashback and Light Hardwood Floors Design Ideas
9