Kitchen with Marble Floors Design Ideas
Refine by:
Budget
Sort by:Popular Today
1 - 20 of 12,869 photos
Item 1 of 2

Complete transformation of 1950s single storey residence to a luxury modern double storey home
This is an example of a mid-sized modern galley eat-in kitchen in Sydney with a drop-in sink, marble benchtops, white splashback, marble splashback, black appliances, marble floors, with island, white floor and white benchtop.
This is an example of a mid-sized modern galley eat-in kitchen in Sydney with a drop-in sink, marble benchtops, white splashback, marble splashback, black appliances, marble floors, with island, white floor and white benchtop.

Design ideas for a large transitional l-shaped separate kitchen in Sydney with an undermount sink, raised-panel cabinets, white cabinets, quartzite benchtops, beige splashback, porcelain splashback, stainless steel appliances, marble floors, brown floor and beige benchtop.
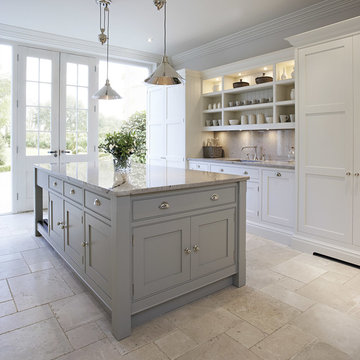
This bright and light shaker style kitchen is painted in bespoke Tom Howley paint colour; Chicory, the light Ivory Spice granite worktops and Mazzano Tumbled marble flooring create a heightened sense of space.

The showstopper kitchen is punctuated by the blue skies and green rolling hills of this Omaha home's exterior landscape. The crisp black and white kitchen features a vaulted ceiling with wood ceiling beams, large modern black windows, wood look tile floors, Wolf Subzero appliances, a large kitchen island with seating for six, an expansive dining area with floor to ceiling windows, black and gold island pendants, quartz countertops and a marble tile backsplash. A scullery located behind the kitchen features ample pantry storage, a prep sink, a built-in coffee bar and stunning black and white marble floor tile.
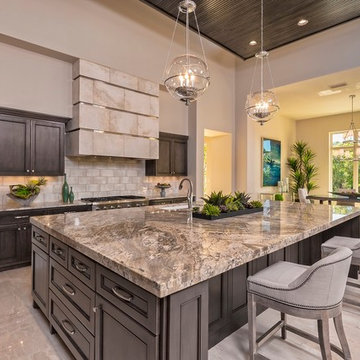
Inspiration for a large transitional open plan kitchen in Austin with an undermount sink, dark wood cabinets, beige splashback, stainless steel appliances, with island, granite benchtops, subway tile splashback, marble floors, beige floor and recessed-panel cabinets.

Kitchen renovation replacing the sloped floor 1970's kitchen addition into a designer showcase kitchen matching the aesthetics of this regal vintage Victorian home. Thoughtful design including a baker's hutch, glamourous bar, integrated cat door to basement litter box, Italian range, stunning Lincoln marble, and tumbled marble floor.

White Kitchen in East Cobb Modern Home.
Brass hardware.
Interior design credit: Design & Curations
Photo by Elizabeth Lauren Granger Photography
Design ideas for a mid-sized transitional single-wall open plan kitchen in Atlanta with a farmhouse sink, flat-panel cabinets, white cabinets, quartz benchtops, multi-coloured splashback, ceramic splashback, white appliances, marble floors, with island, white floor and white benchtop.
Design ideas for a mid-sized transitional single-wall open plan kitchen in Atlanta with a farmhouse sink, flat-panel cabinets, white cabinets, quartz benchtops, multi-coloured splashback, ceramic splashback, white appliances, marble floors, with island, white floor and white benchtop.

Pantry with built-in cabinetry, patterned marble floors, and natural wood pull-out drawers
Large transitional u-shaped kitchen pantry in Dallas with flat-panel cabinets, grey cabinets, quartz benchtops, white splashback, ceramic splashback, stainless steel appliances, marble floors, white floor and grey benchtop.
Large transitional u-shaped kitchen pantry in Dallas with flat-panel cabinets, grey cabinets, quartz benchtops, white splashback, ceramic splashback, stainless steel appliances, marble floors, white floor and grey benchtop.

Design ideas for a scandinavian l-shaped kitchen in Paris with a drop-in sink, flat-panel cabinets, wood benchtops, grey splashback, black appliances, with island, marble splashback and marble floors.

Large contemporary galley open plan kitchen in Melbourne with an undermount sink, medium wood cabinets, marble benchtops, marble splashback, black appliances, marble floors, with island and purple benchtop.
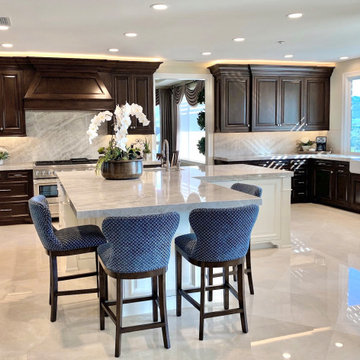
Classic traditional can still have a modern and updated feel.
Large transitional u-shaped open plan kitchen in Orange County with a farmhouse sink, raised-panel cabinets, dark wood cabinets, quartzite benchtops, white splashback, stone slab splashback, stainless steel appliances, marble floors, with island, beige floor and white benchtop.
Large transitional u-shaped open plan kitchen in Orange County with a farmhouse sink, raised-panel cabinets, dark wood cabinets, quartzite benchtops, white splashback, stone slab splashback, stainless steel appliances, marble floors, with island, beige floor and white benchtop.
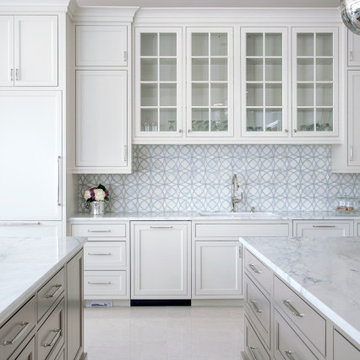
This is an example of an expansive transitional u-shaped eat-in kitchen in Nashville with an undermount sink, beaded inset cabinets, white cabinets, quartzite benchtops, white splashback, marble splashback, stainless steel appliances, marble floors, multiple islands, white floor and white benchtop.
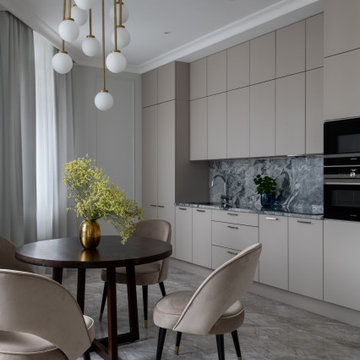
This is an example of a mid-sized contemporary single-wall eat-in kitchen in Moscow with an undermount sink, flat-panel cabinets, beige cabinets, granite benchtops, grey splashback, granite splashback, black appliances, marble floors, no island, grey floor and grey benchtop.
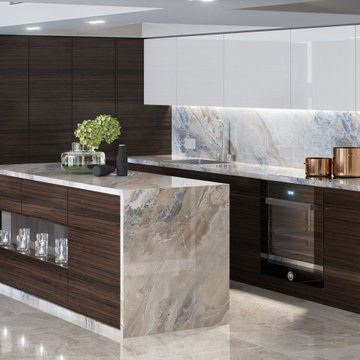
Photo of a mid-sized modern l-shaped eat-in kitchen in Miami with flat-panel cabinets, dark wood cabinets, quartzite benchtops, stone slab splashback, marble floors, with island, white floor, multi-coloured splashback and multi-coloured benchtop.
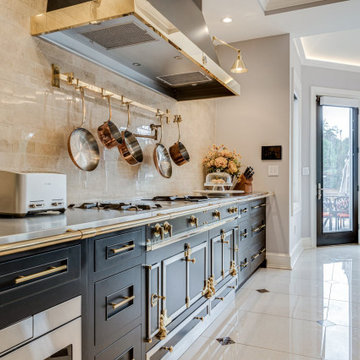
Photo of an expansive mediterranean galley eat-in kitchen in Other with a farmhouse sink, beaded inset cabinets, black cabinets, quartz benchtops, beige splashback, marble splashback, black appliances, marble floors, with island, multi-coloured floor and beige benchtop.
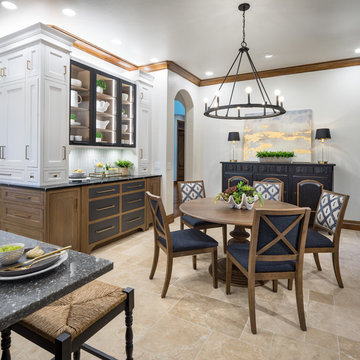
To replace an Old World style kitchen, we created a new space with farmhouse elements coupled with our interpretation of modern European detailing. With our focus on improving function first, we removed the old peninsula that closed off the kitchen, creating a location for conversation and eating on the new cantilevered countertop which provides interesting, yet purposeful design. A custom designed European cube shelf system was created, incorporating integrated lighting inside Rift Sawn oak shelves to match our base cabinetry. After building the shelf system, we placed it in front of the handmade art tile backsplash, bringing a very modern element to contrast with our custom inset cabinetry. Our design team selected the Rift sawn oak for the base cabinets to bring warmth into the space and to contrast with the white upper cabinetry. We then layered matt black on select drawer fronts and specific cabinet interiors for a truly custom modern edge. Custom pull outs and interior organizers fulfill our desire for a kitchen that functions first and foremost, while our custom cabinetry and complete design satisfies our homeowners’ desire for wow. Farmhouse style will never be the same.
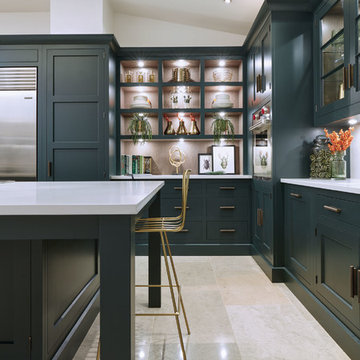
This striking shaker style kitchen in a sophisticated shade of dark green makes a real style statement. The touchstones of traditional Shaker design; functionality, purpose and honesty are re-interpreted for the 21st century in stunning, handcrafted cabinetry, a showpiece island with seating and high-end appliances.
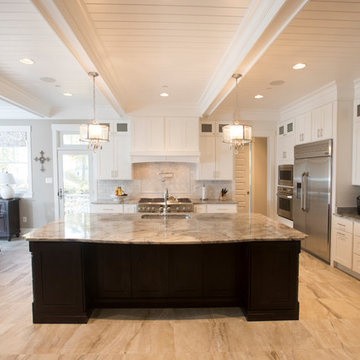
Large transitional l-shaped open plan kitchen in Baltimore with an undermount sink, shaker cabinets, white cabinets, marble benchtops, grey splashback, marble splashback, stainless steel appliances, marble floors, with island, grey floor and grey benchtop.
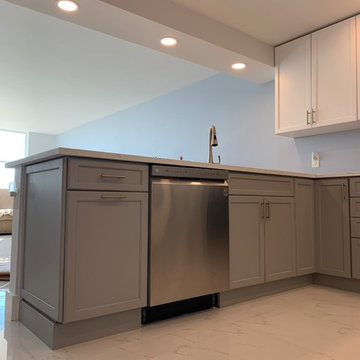
Loving these grey cabinets!
Inspiration for a small modern open plan kitchen in Miami with an undermount sink, shaker cabinets, grey cabinets, marble benchtops, stainless steel appliances, marble floors, a peninsula, white floor and white benchtop.
Inspiration for a small modern open plan kitchen in Miami with an undermount sink, shaker cabinets, grey cabinets, marble benchtops, stainless steel appliances, marble floors, a peninsula, white floor and white benchtop.
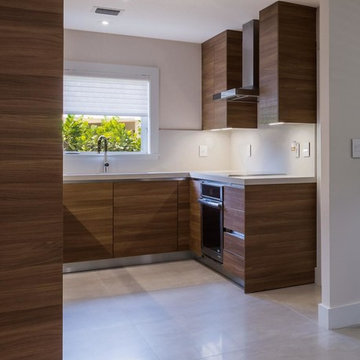
Photo of a mid-sized contemporary l-shaped separate kitchen in Miami with an integrated sink, flat-panel cabinets, dark wood cabinets, soapstone benchtops, white splashback, stone slab splashback, stainless steel appliances, marble floors, no island and beige floor.
Kitchen with Marble Floors Design Ideas
1