Kitchen with Quartzite Benchtops and Marble Splashback Design Ideas
Refine by:
Budget
Sort by:Popular Today
1 - 20 of 6,601 photos
Item 1 of 3

A selection of images showcasing some of the various Kitchen renovation projects that Look Design Group have had the pleasure of working on.
This is an example of a contemporary l-shaped kitchen in Sydney with a double-bowl sink, grey cabinets, quartzite benchtops, grey splashback, marble splashback, black appliances, medium hardwood floors, with island and grey benchtop.
This is an example of a contemporary l-shaped kitchen in Sydney with a double-bowl sink, grey cabinets, quartzite benchtops, grey splashback, marble splashback, black appliances, medium hardwood floors, with island and grey benchtop.
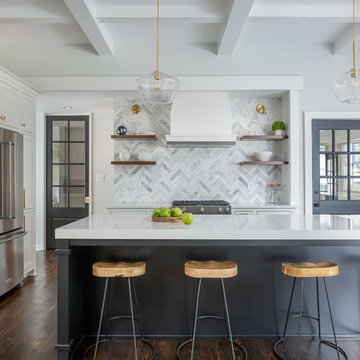
Kitchen renovation, creating a open feel, pantry, office, and a better transition to back yard!
Bob Fortner photography, .
Hero Tile,
Masterworks custom cabinets.
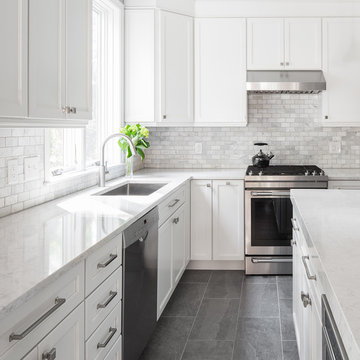
Inspiration for a large transitional open plan kitchen in Boston with an undermount sink, white cabinets, quartzite benchtops, white splashback, marble splashback, stainless steel appliances, slate floors, with island, grey floor and recessed-panel cabinets.

“With the open-concept floor plan, this kitchen needed to have a galley layout,” Ellison says. A large island helps delineate the kitchen from the other rooms around it. These include a dining area directly behind the kitchen and a living room to the right of the dining room. This main floor also includes a small TV lounge, a powder room and a mudroom. The house sits on a slope, so this main level enjoys treehouse-like canopy views out the back. The bedrooms are on the walk-out lower level.“These homeowners liked grays and neutrals, and their style leaned contemporary,” Ellison says. “They also had a very nice art collection.” The artwork is bright and colorful, and a neutral scheme provided the perfect backdrop for it.
They also liked the idea of using durable laminate finishes on the cabinetry. The laminates have the look of white oak with vertical graining. The galley cabinets are lighter and warmer, while the island has the look of white oak with a gray wash for contrast. The countertops and backsplash are polished quartzite. The quartzite adds beautiful natural veining patterns and warm tones to the room.
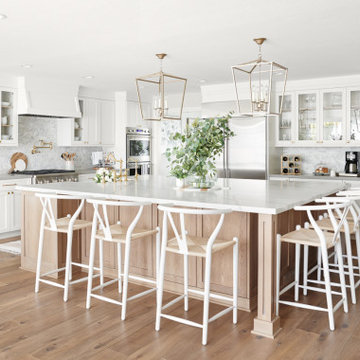
This is an example of a large scandinavian u-shaped eat-in kitchen in San Francisco with a farmhouse sink, recessed-panel cabinets, white cabinets, quartzite benchtops, white splashback, marble splashback, stainless steel appliances, light hardwood floors, with island, beige floor and white benchtop.

Photo of a mid-sized transitional l-shaped open plan kitchen in Houston with a farmhouse sink, shaker cabinets, beige cabinets, quartzite benchtops, white splashback, marble splashback, stainless steel appliances, light hardwood floors, with island and beige benchtop.

A detached Edwardian villa set over three storeys, with the master suite on the top floor, four bedrooms (one en-suite) and family bathroom on the first floor and a sitting room, snug, cloakroom, utility, hall and kitchen-diner leading to the garden on the ground level.
With their children grown up and pursuing further education, the owners of this property wanted to turn their home into a sophisticated space the whole family could enjoy.
Although generously sized, it was a typical period property with a warren of dark rooms that didn’t suit modern life. The garden was awkward to access and some rooms rarely used. As avid foodies and cooks, the family wanted an open kitchen-dining area where the could entertain their friends, with plentiful storage and a connection to the garden.
Our design team reconfigured the ground floor and added a small rear and side extension to open the space for a huge kitchen and dining area, with a bank of Crittall windows leading to the garden (redesigned by Ruth Willmott).
Ultra-marine blue became the starting point for the kitchen and ground floor design – this fresh hue extends to the garden to unite indoors and outdoors.
Bespoke cabinetry designed by HUX London provides ample storage, and on one section beautiful fluted glass panels hide a TV. The cabinetry is complemented by a spectacular book-matched marble splash-back, and timber, parquet flooring, which extends throughout the ground floor.
The open kitchen area incorporates a glamorous dining table by Marcel Wanders, which the family use every day.
Now a snug, this was the darkest room with the least going for it architecturally. A cool and cosy space was created with elegant wall-panelling, a low corner sofa, stylish wall lamps and a wood-burning stove. It’s now ¬the family’s favourite room, as they gather here for movie nights.
The formal sitting room is an elegant space where the family plays music. A sumptuous teal sofa, a hand-knotted silk and wool rug and a vibrant abstract artwork bring a fresh feel.
This teenager’s bedroom with its taupe palette, luxurious finishes and study area has a grown-up vibe, and leads to a gorgeous marble-clad en-suite bathroom.
The couple now have their own dedicated study, with a streamlined double desk and bespoke cabinetry.
In the master suite, the sloping ceilings were maximised with bespoke wardrobes by HUX London, while a calming scheme was created with soft, neutral tones and rich textures.
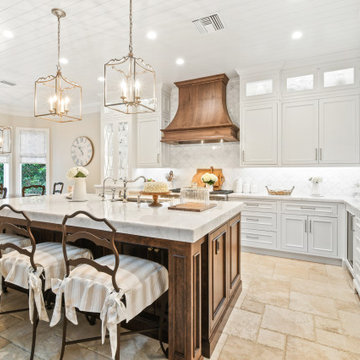
Gorgeous French Country style kitchen featuring a rustic cherry hood with coordinating island. White inset cabinetry frames the dark cherry creating a timeless design.
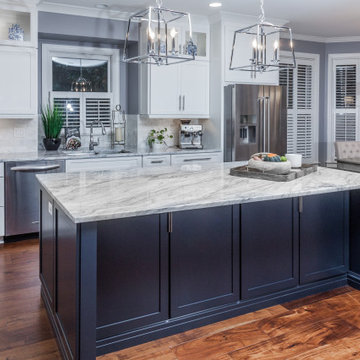
When designing this beautiful kitchen, we knew that our client’s favorite color was blue. Upon entering the home, it was easy to see that great care had been taken to incorporate the color blue throughout. So, when our Designer Sherry knew that our client wanted an island, she jumped at the opportunity to add a pop of color to their kitchen.
Having a kitchen island can be a great opportunity to showcase an accent color that you love or serve as a way to showcase your style and personality. Our client chose a bold saturated blue which draws the eye into the kitchen. Shadow Storm Marble countertops, 3x6 Bianco Polished Marble backsplash and Waypoint Painted Linen floor to ceiling cabinets brighten up the space and add contrast. Arabescato Carrara Herringbone Marble was used to add a design element above the range.
The major renovations performed on this kitchen included:
A peninsula work top and a small island in the middle of the room for the range was removed. A set of double ovens were also removed in order for the range to be moved against the wall to allow the middle of the kitchen to open up for the installment of the large island. Placing the island parallel to the sink, opened up the kitchen to the family room and made it more inviting.
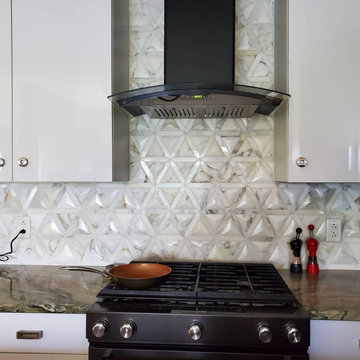
DUOMO DIMENSIONAL is a 3D carved mosaic, inspired by the classic style of Italy’s majestic cathedrals. Shown here in polished Calacatta Gold marble.
Small modern galley eat-in kitchen in Charlotte with quartzite benchtops, white splashback, marble splashback, with island and green benchtop.
Small modern galley eat-in kitchen in Charlotte with quartzite benchtops, white splashback, marble splashback, with island and green benchtop.
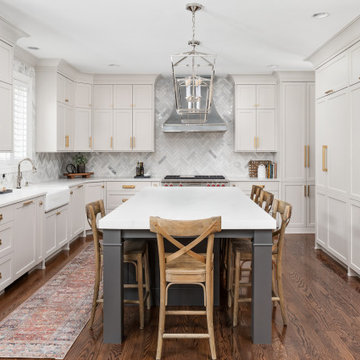
This is an example of a large transitional u-shaped eat-in kitchen in Chicago with a farmhouse sink, shaker cabinets, white cabinets, quartzite benchtops, grey splashback, marble splashback, stainless steel appliances, dark hardwood floors, with island, brown floor and white benchtop.
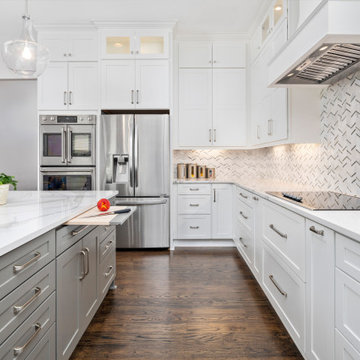
Pull-out cutting board
Large transitional u-shaped kitchen pantry in Atlanta with a triple-bowl sink, shaker cabinets, white cabinets, quartzite benchtops, white splashback, marble splashback, stainless steel appliances, dark hardwood floors, with island, brown floor and white benchtop.
Large transitional u-shaped kitchen pantry in Atlanta with a triple-bowl sink, shaker cabinets, white cabinets, quartzite benchtops, white splashback, marble splashback, stainless steel appliances, dark hardwood floors, with island, brown floor and white benchtop.
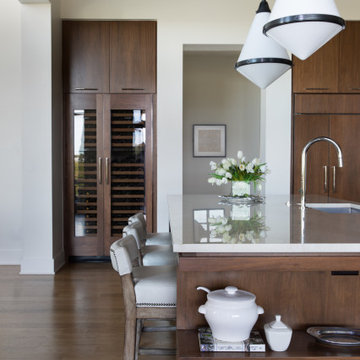
Design ideas for a large transitional galley open plan kitchen in Austin with an undermount sink, flat-panel cabinets, medium wood cabinets, quartzite benchtops, white splashback, marble splashback, panelled appliances, light hardwood floors, with island, brown floor and white benchtop.
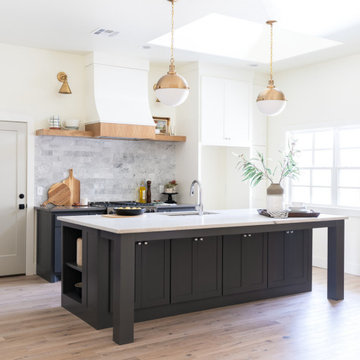
Dark Farmhouse marble subway tile backsplash quartz countertops
Photo of a large country l-shaped open plan kitchen in Oklahoma City with an undermount sink, shaker cabinets, black cabinets, quartzite benchtops, grey splashback, marble splashback, stainless steel appliances, light hardwood floors, with island, brown floor and grey benchtop.
Photo of a large country l-shaped open plan kitchen in Oklahoma City with an undermount sink, shaker cabinets, black cabinets, quartzite benchtops, grey splashback, marble splashback, stainless steel appliances, light hardwood floors, with island, brown floor and grey benchtop.
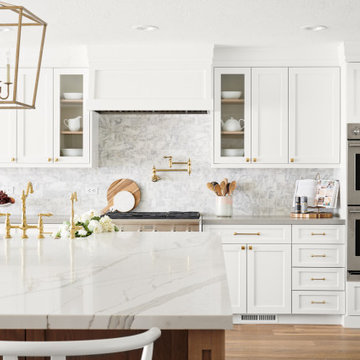
Large scandinavian l-shaped kitchen in San Francisco with a farmhouse sink, white cabinets, white splashback, stainless steel appliances, with island, recessed-panel cabinets, quartzite benchtops, marble splashback, light hardwood floors, beige floor and white benchtop.
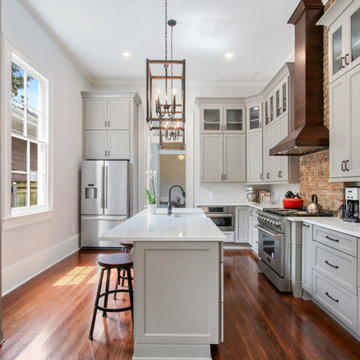
Design ideas for a mid-sized transitional l-shaped separate kitchen in New Orleans with a farmhouse sink, recessed-panel cabinets, grey cabinets, quartzite benchtops, white splashback, marble splashback, stainless steel appliances, medium hardwood floors, with island, brown floor and white benchtop.
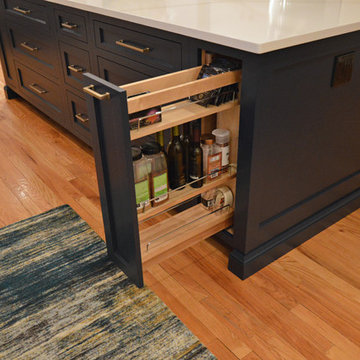
Large transitional l-shaped open plan kitchen in New York with an undermount sink, recessed-panel cabinets, white cabinets, quartzite benchtops, white splashback, marble splashback, stainless steel appliances, medium hardwood floors, with island, brown floor and white benchtop.
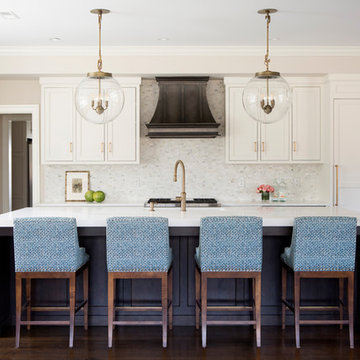
The kitchen is seen from the foyer and the family room. We kept it warm and comfortable while still having a bit of bling. We did an extra thick countertop on the island and a custom metal hood over the stove.
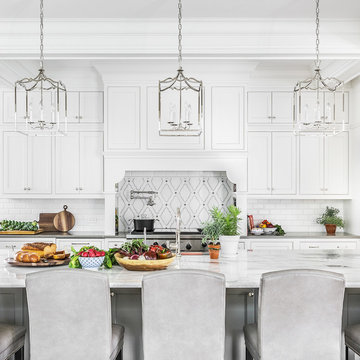
Design ideas for a large transitional eat-in kitchen in Chicago with beaded inset cabinets, white cabinets, quartzite benchtops, with island, a farmhouse sink, white splashback, marble splashback, stainless steel appliances, medium hardwood floors and brown floor.
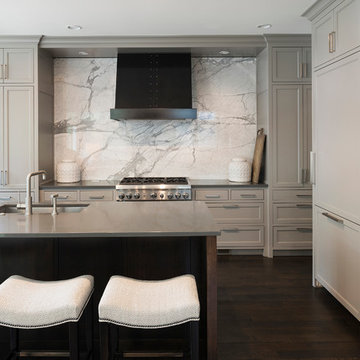
Martha O'Hara Interiors, Interior Design & Photo Styling | Elevation Homes, Builder | Peterssen/Keller, Architect | Spacecrafting, Photography | Please Note: All “related,” “similar,” and “sponsored” products tagged or listed by Houzz are not actual products pictured. They have not been approved by Martha O’Hara Interiors nor any of the professionals credited. For information about our work, please contact design@oharainteriors.com.
Kitchen with Quartzite Benchtops and Marble Splashback Design Ideas
1