Kitchen with Quartzite Benchtops and Marble Splashback Design Ideas
Refine by:
Budget
Sort by:Popular Today
21 - 40 of 6,601 photos
Item 1 of 3
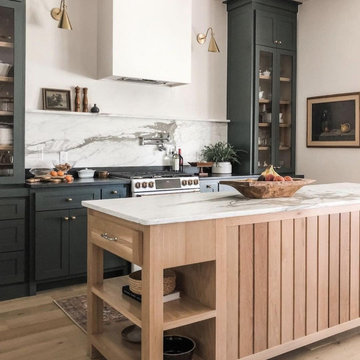
This is an example of a mid-sized contemporary single-wall open plan kitchen in Columbus with an undermount sink, shaker cabinets, green cabinets, quartzite benchtops, white splashback, marble splashback, stainless steel appliances, light hardwood floors, with island, brown floor and black benchtop.
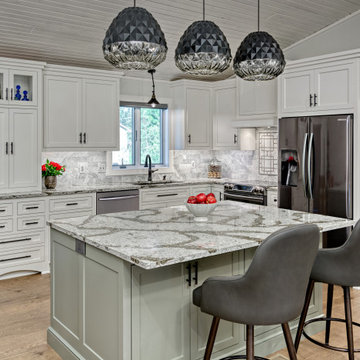
Split level kitchen remodel - by removing the wall that divided the kitchen from the living room, the area increased in size and promoted more family together time.
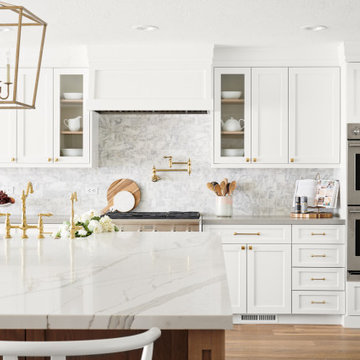
Large scandinavian l-shaped kitchen in San Francisco with a farmhouse sink, white cabinets, white splashback, stainless steel appliances, with island, recessed-panel cabinets, quartzite benchtops, marble splashback, light hardwood floors, beige floor and white benchtop.
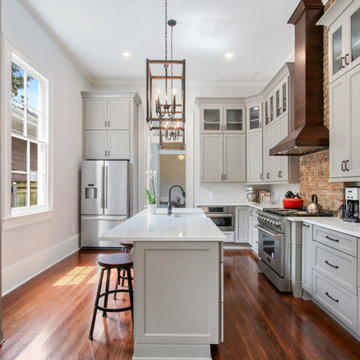
Design ideas for a mid-sized transitional l-shaped separate kitchen in New Orleans with a farmhouse sink, recessed-panel cabinets, grey cabinets, quartzite benchtops, white splashback, marble splashback, stainless steel appliances, medium hardwood floors, with island, brown floor and white benchtop.
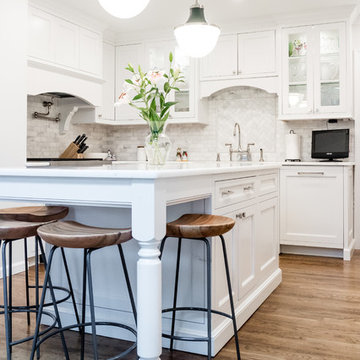
Chastity Cortijo
Inspiration for a small transitional u-shaped kitchen in New York with a farmhouse sink, recessed-panel cabinets, white cabinets, quartzite benchtops, grey splashback, marble splashback, panelled appliances, dark hardwood floors, with island, brown floor and white benchtop.
Inspiration for a small transitional u-shaped kitchen in New York with a farmhouse sink, recessed-panel cabinets, white cabinets, quartzite benchtops, grey splashback, marble splashback, panelled appliances, dark hardwood floors, with island, brown floor and white benchtop.
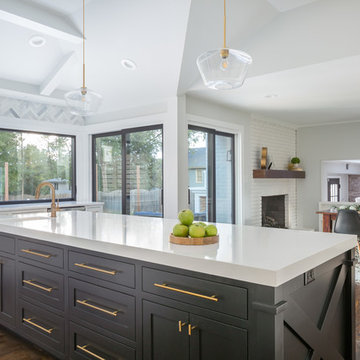
Love how this kitchen renovation creates an open feel for our clients to their dining room and office and a better transition to back yard!
Inspiration for a large transitional u-shaped eat-in kitchen in Raleigh with an undermount sink, shaker cabinets, white cabinets, quartzite benchtops, grey splashback, marble splashback, stainless steel appliances, dark hardwood floors, with island, brown floor and white benchtop.
Inspiration for a large transitional u-shaped eat-in kitchen in Raleigh with an undermount sink, shaker cabinets, white cabinets, quartzite benchtops, grey splashback, marble splashback, stainless steel appliances, dark hardwood floors, with island, brown floor and white benchtop.
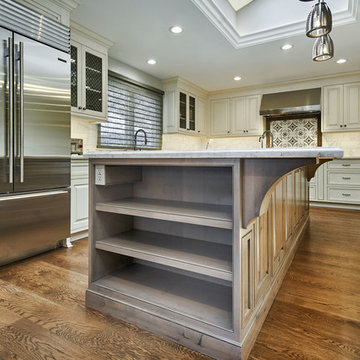
Mark Pinkerton - vi360 Photography
Photo of a large transitional l-shaped open plan kitchen in San Francisco with an undermount sink, beaded inset cabinets, white cabinets, quartzite benchtops, white splashback, marble splashback, stainless steel appliances, medium hardwood floors, with island, brown floor and white benchtop.
Photo of a large transitional l-shaped open plan kitchen in San Francisco with an undermount sink, beaded inset cabinets, white cabinets, quartzite benchtops, white splashback, marble splashback, stainless steel appliances, medium hardwood floors, with island, brown floor and white benchtop.
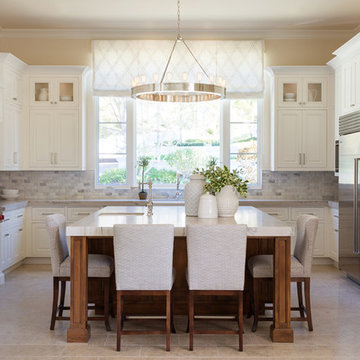
Large transitional u-shaped separate kitchen in San Diego with a farmhouse sink, beaded inset cabinets, white cabinets, quartzite benchtops, white splashback, marble splashback, stainless steel appliances, limestone floors, with island and beige floor.
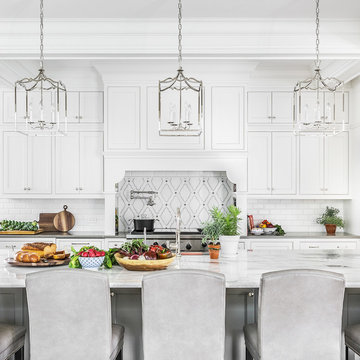
Design ideas for a large transitional eat-in kitchen in Chicago with beaded inset cabinets, white cabinets, quartzite benchtops, with island, a farmhouse sink, white splashback, marble splashback, stainless steel appliances, medium hardwood floors and brown floor.
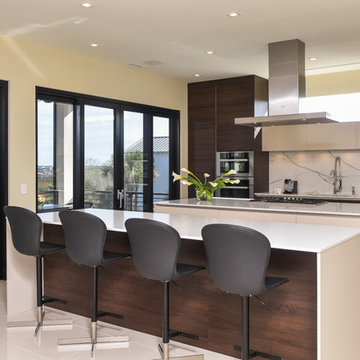
The perfect modern kitchen with a double island. The stainless steel hood above the modern island is high enough to function yet not obstruct the views. The dark wood grain cabinetry contrast the light white tile floors and marble looking backsplash. Countertops are Ceasarstone Frosty Carrena. Photo by Tripp Smith
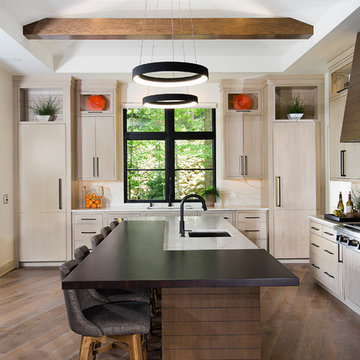
Builder: BDR Executive Custom Homes
Architect: 42 North - Architecture + Design
Interior Design: Christine DiMaria Design
Photographer: Chuck Heiney
Inspiration for an expansive modern l-shaped open plan kitchen in Grand Rapids with an undermount sink, flat-panel cabinets, light wood cabinets, white splashback, marble splashback, stainless steel appliances, with island, brown floor, quartzite benchtops, dark hardwood floors and white benchtop.
Inspiration for an expansive modern l-shaped open plan kitchen in Grand Rapids with an undermount sink, flat-panel cabinets, light wood cabinets, white splashback, marble splashback, stainless steel appliances, with island, brown floor, quartzite benchtops, dark hardwood floors and white benchtop.
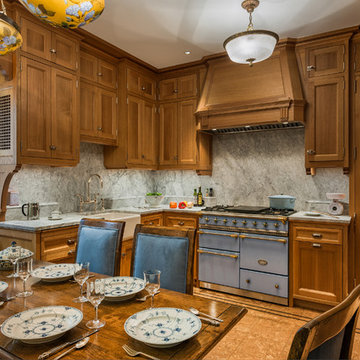
Kitchen
Photo credit: Tom Crane
Photo of a mid-sized traditional l-shaped separate kitchen in New York with a farmhouse sink, medium wood cabinets, quartzite benchtops, white splashback, marble splashback, brown floor, recessed-panel cabinets, coloured appliances, cork floors and no island.
Photo of a mid-sized traditional l-shaped separate kitchen in New York with a farmhouse sink, medium wood cabinets, quartzite benchtops, white splashback, marble splashback, brown floor, recessed-panel cabinets, coloured appliances, cork floors and no island.
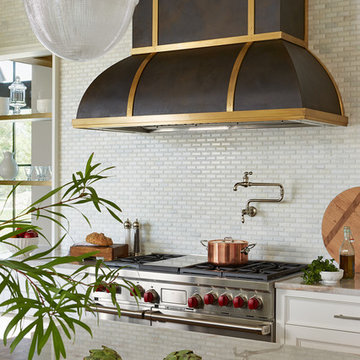
Susan Gilmore Photography
Expansive transitional single-wall kitchen pantry in Minneapolis with a farmhouse sink, flat-panel cabinets, white cabinets, quartzite benchtops, white splashback, marble splashback, panelled appliances, light hardwood floors, with island and brown floor.
Expansive transitional single-wall kitchen pantry in Minneapolis with a farmhouse sink, flat-panel cabinets, white cabinets, quartzite benchtops, white splashback, marble splashback, panelled appliances, light hardwood floors, with island and brown floor.
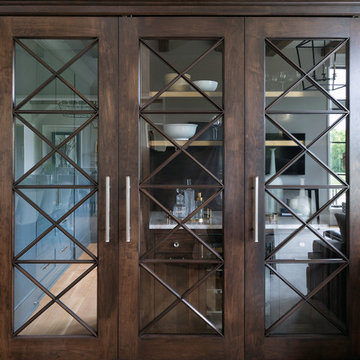
Hendel Homes
Landmark Photography
Design ideas for an expansive eclectic open plan kitchen with a farmhouse sink, recessed-panel cabinets, white cabinets, quartzite benchtops, multi-coloured splashback, marble splashback, stainless steel appliances, medium hardwood floors, with island and brown floor.
Design ideas for an expansive eclectic open plan kitchen with a farmhouse sink, recessed-panel cabinets, white cabinets, quartzite benchtops, multi-coloured splashback, marble splashback, stainless steel appliances, medium hardwood floors, with island and brown floor.
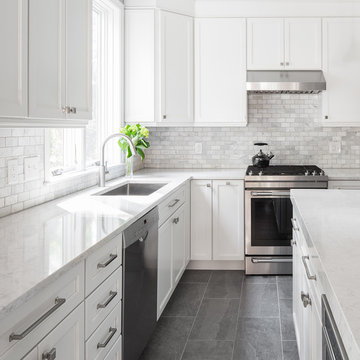
Inspiration for a large transitional open plan kitchen in Boston with an undermount sink, white cabinets, quartzite benchtops, white splashback, marble splashback, stainless steel appliances, slate floors, with island, grey floor and recessed-panel cabinets.
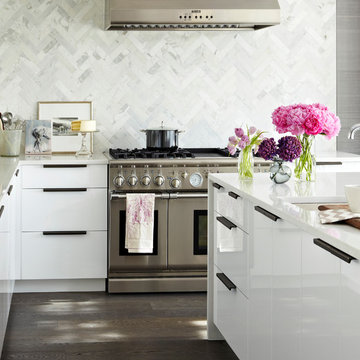
Virginia McDonald
Mid-sized contemporary l-shaped open plan kitchen in Toronto with an undermount sink, flat-panel cabinets, white cabinets, white splashback, marble splashback, stainless steel appliances, with island, brown floor, quartzite benchtops and dark hardwood floors.
Mid-sized contemporary l-shaped open plan kitchen in Toronto with an undermount sink, flat-panel cabinets, white cabinets, white splashback, marble splashback, stainless steel appliances, with island, brown floor, quartzite benchtops and dark hardwood floors.
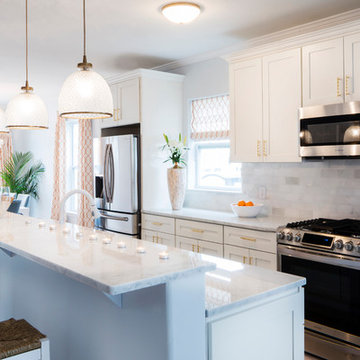
This is an example of a large beach style single-wall eat-in kitchen in Miami with shaker cabinets, white cabinets, quartzite benchtops, grey splashback, marble splashback, stainless steel appliances and with island.

Luxurious and modern kitchen. The standout feature is the large kitchen island with a striking marble countertop that appears to have dramatic veining patterns. The island has a sleek dark wood base with gold hardware accents.
The kitchen features a mix of light and dark cabinetry, with the light cabinets near the windows allowing natural light to brighten the space. The backsplash behind the dark cabinets has a decorative tiled pattern adding visual interest.
The ceiling has a unique wood beam design, and the lighting fixture above the island is a stylish grouping of white orb pendants. Large windows allow ample natural light to enter the space, and there are various decorative elements like vases with greenery and a breadbasket on the island countertop.
Overall, the kitchen exudes a modern yet warm ambiance, with thoughtful design elements and high-end finishes creating a luxurious and inviting cooking and entertaining space.

This is an example of a mid-sized beach style galley kitchen pantry in Auckland with an undermount sink, flat-panel cabinets, green cabinets, quartzite benchtops, white splashback, marble splashback, black appliances, light hardwood floors, with island, yellow floor and white benchtop.

Sage green kitchen and open plan living space in a newly converted Victorian terrace flat.
Photo of a mid-sized scandinavian galley open plan kitchen in London with a farmhouse sink, flat-panel cabinets, green cabinets, white splashback, marble splashback, black appliances, medium hardwood floors, no island, beige floor, white benchtop and quartzite benchtops.
Photo of a mid-sized scandinavian galley open plan kitchen in London with a farmhouse sink, flat-panel cabinets, green cabinets, white splashback, marble splashback, black appliances, medium hardwood floors, no island, beige floor, white benchtop and quartzite benchtops.
Kitchen with Quartzite Benchtops and Marble Splashback Design Ideas
2