Kitchen with Medium Hardwood Floors Design Ideas
Refine by:
Budget
Sort by:Popular Today
121 - 140 of 525 photos
Item 1 of 4
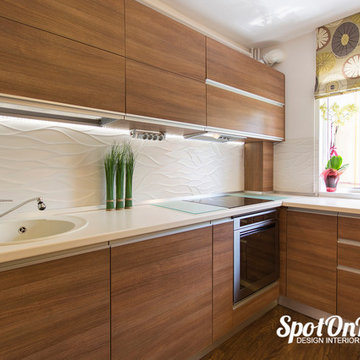
Chiuveta am ales sa fie una simpla, fara scurgator, pentru a mari zona de lucru, insa in corpul suspendat am instalat un picurator generos.
Photo by SpotOnDesign
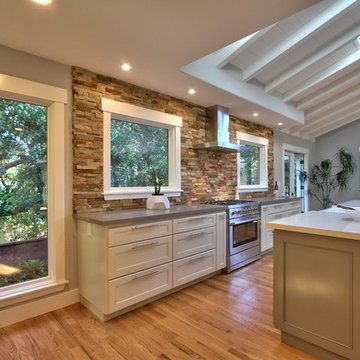
This is an example of a transitional kitchen in Other with shaker cabinets, multi-coloured splashback, stone tile splashback, stainless steel appliances, medium hardwood floors, brown floor and grey benchtop.
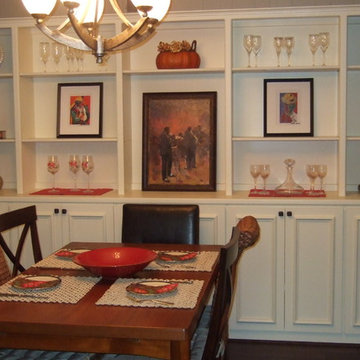
by decorator
Design ideas for a mid-sized arts and crafts u-shaped eat-in kitchen in Little Rock with raised-panel cabinets, white cabinets, laminate benchtops, medium hardwood floors and no island.
Design ideas for a mid-sized arts and crafts u-shaped eat-in kitchen in Little Rock with raised-panel cabinets, white cabinets, laminate benchtops, medium hardwood floors and no island.
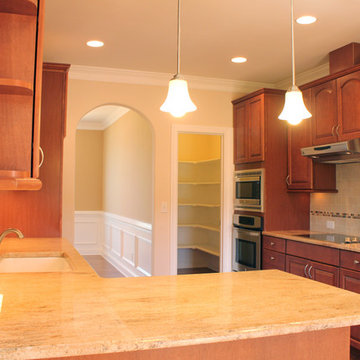
The peninsula kitchen layout offers efficiency and usability with granite counter tops, tons of cabinet and pantry storage, and modern appliances including a wall oven and stainless steel hood above the gas range. A flush serving bar makes a the kitchen function as an informal breakfast nook.
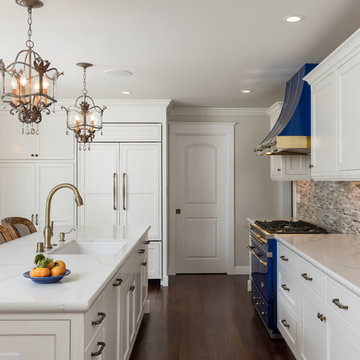
The island sink, range and refrigerator are all conveniently placed making cooking easy for the busy family who uses this kitchen every day.
brass kitchen hardware, center draw, century furniture, crystal cabinet works, currey & company, edgwood gray paint, fully integrated refrigerator, glass front cabinets, hafele america co, hudson valley lighting, inset cabinets, newport brass, white cabinets with wood floor, white painted cabinets, zara pendant, blue white
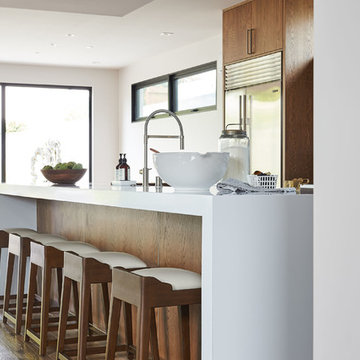
This is an example of a large contemporary l-shaped open plan kitchen in San Diego with an undermount sink, flat-panel cabinets, medium wood cabinets, quartz benchtops, white splashback, porcelain splashback, stainless steel appliances, medium hardwood floors, with island, brown floor and white benchtop.
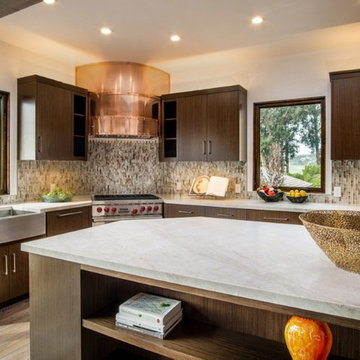
Saroyan Masterbuilders
Inspiration for a mid-sized tropical u-shaped eat-in kitchen in San Francisco with a farmhouse sink, flat-panel cabinets, medium wood cabinets, multi-coloured splashback, glass tile splashback, stainless steel appliances, medium hardwood floors and a peninsula.
Inspiration for a mid-sized tropical u-shaped eat-in kitchen in San Francisco with a farmhouse sink, flat-panel cabinets, medium wood cabinets, multi-coloured splashback, glass tile splashback, stainless steel appliances, medium hardwood floors and a peninsula.
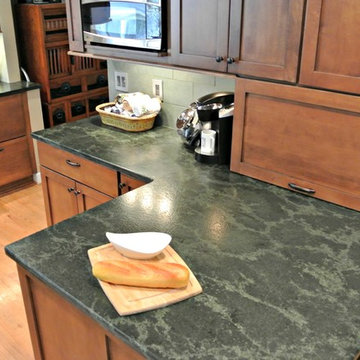
This craftsman kitchen borrows natural elements from architect and design icon, Frank Lloyd Wright. A slate backsplash, soapstone counters, and wood cabinetry is a perfect throwback to midcentury design.
What ties this kitchen to present day design are elements such as stainless steel appliances and smart and hidden storage. This kitchen takes advantage of every nook and cranny to provide extra storage for pantry items and cookware.
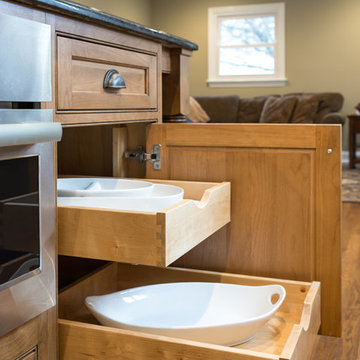
Pull out drawers make accessing kitchen utensils and accessories easy!
Blackstock Photography
Design ideas for a large traditional galley eat-in kitchen in New York with an undermount sink, beaded inset cabinets, white cabinets, granite benchtops, beige splashback, stone tile splashback, stainless steel appliances, medium hardwood floors, with island and black benchtop.
Design ideas for a large traditional galley eat-in kitchen in New York with an undermount sink, beaded inset cabinets, white cabinets, granite benchtops, beige splashback, stone tile splashback, stainless steel appliances, medium hardwood floors, with island and black benchtop.
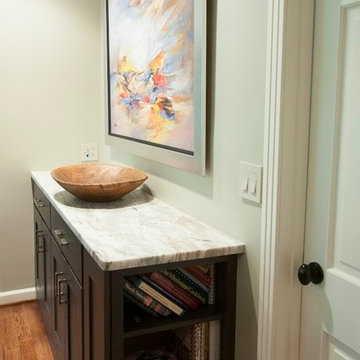
Melissa Mills photography " http://melissammills.weebly.com"
Contract work completed by Bill & Kris Montgomery
Cabinet installation completed by Gabe Coman
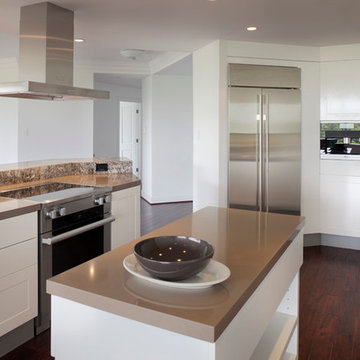
Architects: Morningside Architects, LLP
Contractor: Dovetail Builders, Inc
Cabinetry: Madeval USA
Rick Gardner Photography
Inspiration for a mid-sized modern galley eat-in kitchen in Houston with an undermount sink, flat-panel cabinets, white cabinets, solid surface benchtops, brown splashback, stone slab splashback, stainless steel appliances, medium hardwood floors and with island.
Inspiration for a mid-sized modern galley eat-in kitchen in Houston with an undermount sink, flat-panel cabinets, white cabinets, solid surface benchtops, brown splashback, stone slab splashback, stainless steel appliances, medium hardwood floors and with island.
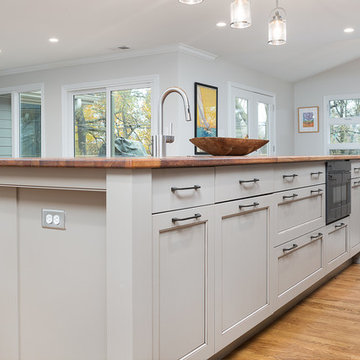
This is an example of a large arts and crafts galley open plan kitchen in Other with an undermount sink, shaker cabinets, grey cabinets, wood benchtops, white splashback, subway tile splashback, black appliances, medium hardwood floors, multiple islands, brown floor and brown benchtop.
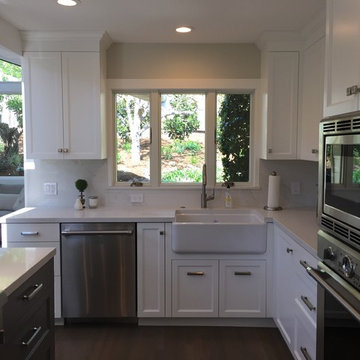
Mid-sized country u-shaped open plan kitchen in San Francisco with a farmhouse sink, shaker cabinets, white cabinets, medium hardwood floors, with island, quartz benchtops, white splashback, engineered quartz splashback, stainless steel appliances, grey floor, white benchtop and vaulted.
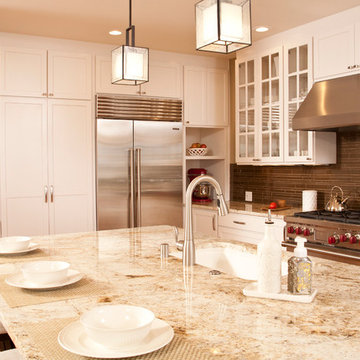
Roger Turk - Northlight Photography
Photo of a large transitional l-shaped open plan kitchen in Seattle with an undermount sink, shaker cabinets, white cabinets, brown splashback, glass tile splashback, stainless steel appliances, medium hardwood floors and with island.
Photo of a large transitional l-shaped open plan kitchen in Seattle with an undermount sink, shaker cabinets, white cabinets, brown splashback, glass tile splashback, stainless steel appliances, medium hardwood floors and with island.
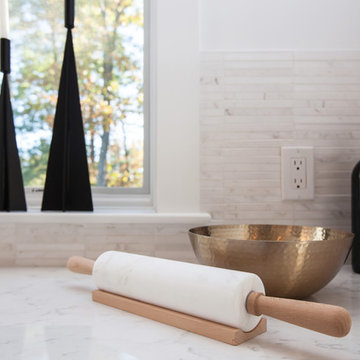
This modern kitchen design is a masterpiece of both style and function. The bright, airy space features high ceilings with a large window that allow ample natural light. White Mouser Centra kitchen cabinets include upper glass front cabinetry with in cabinet lighting, and are accessorized by Top Knobs Hopewell Collection black hardware. Perimeter cabinets are topped by LG Viatera Minuet quartz countertop, while a honed absolute black granite countertop draws attention to the island. The kitchen includes Thermador appliances and a professional hood with a blower, as well as a Bosch built in microwave and a Kohler farmhouse style sink. A large domed light fixture over the dining table and a unique ceiling fan are both eye-catching focal points in this amazing kitchen remodel. Photos by Susan Hagstrom
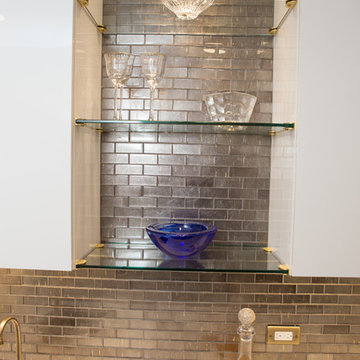
Joe Nowak
Modern u-shaped eat-in kitchen in Chicago with an undermount sink, flat-panel cabinets, medium wood cabinets, quartz benchtops, multi-coloured splashback, marble splashback, stainless steel appliances, medium hardwood floors and a peninsula.
Modern u-shaped eat-in kitchen in Chicago with an undermount sink, flat-panel cabinets, medium wood cabinets, quartz benchtops, multi-coloured splashback, marble splashback, stainless steel appliances, medium hardwood floors and a peninsula.
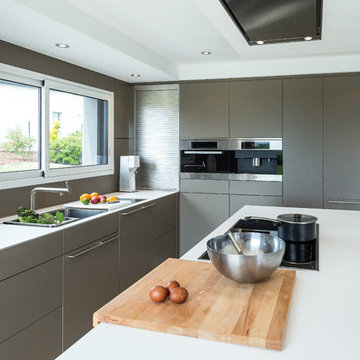
Mobilier bulthaup b3, façade en laque coloris argile, plan de travail blanc avec évier intégré (exclusivité bulthaup).
Cuisine complètement ouverte sur salon et séjour.
Résidence principale pour une famille de 4 personnes
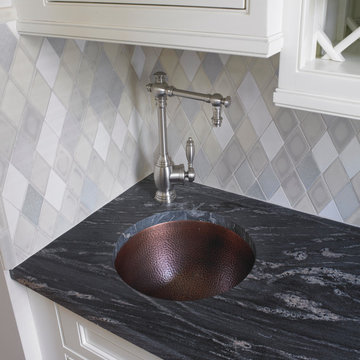
Design ideas for a large traditional u-shaped kitchen pantry in Boston with recessed-panel cabinets, white cabinets, solid surface benchtops, white splashback, timber splashback, medium hardwood floors and no island.
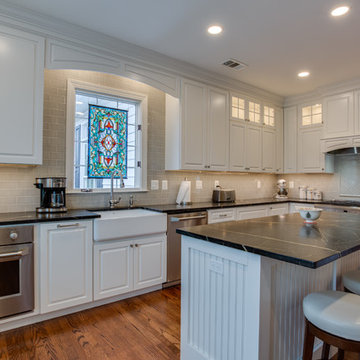
This is an example of a traditional l-shaped separate kitchen in Baltimore with a farmhouse sink, raised-panel cabinets, white cabinets, grey splashback, subway tile splashback, stainless steel appliances, medium hardwood floors, with island and brown floor.
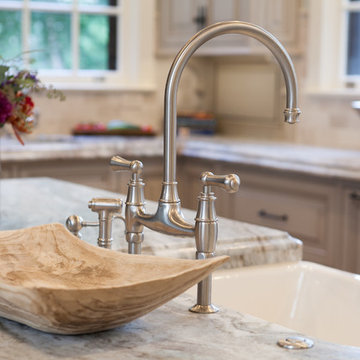
Many recent renovations had already taken place at this phenomenal old Tudor home. The kitchen redo was saved for last. Our mission, imposed by our client, was to create a jaw-dropping, ultra-functional space for family and friends to gather in for years to come. Naturally, the new kitchen would have to reflect the style of the home seamlessly.
One challenge was to incorporate very large professional style appliances into the space while keeping the feel of a stately, yet warm home. Custom wood panels were designed for the refrigerator units to give a furniture feel. A copper hood was designed to bring in an old world element. Wood panels were applied to all other appliances – two dishwashers, a wine refrigerator, and a beverage refrigerator.
An iron I-beam that separated the original kitchen from the butler’s pantry and back entry was covered in wood with chamfers to match the other ceiling beams in the home by a local woodworker.
Due to the age of the home, the outside walls are concrete block. This necessitated chiseling troughs into the concrete for electrical wiring. Ceilings were studded randomly, so finding openings for recessed lighting was hit or miss. A large cluster of wiring and plumbing to the second floor had to be hidden behind cabinetry to the left of and above the refrigerators. HVAC wasn’t straight forward either. Toe kick heaters from the old kitchen had to be replaced with other sources. A propane tank had to be added to fuel the large dual fuel, double oven range. The homeowner wanted to add a walk-in pantry for extra storage, so space was taken from an existing exterior space. This created the need for extra insulation, supplemental heat and added lighting. Needless to say, mechanicals were a big challenge.
Natural stone was added in backsplash areas to the ceiling to mimic the rectangular stone on the exterior of the home. Wood panels fill the backsplash areas under wall cabinets. Large chandeliers light the space. Open shelves at the wet bar/prep area offer convenient storage for grab and go service items. A built-in pantry with antique mirrored mullion doors hides a microwave, several other small appliances as well as dishes and food items. This pantry was tucked into an alcove for an added architectural element. Herringbone wood floors are classic and timeless. Wrought iron hardware and shelf brackets fit right in. Large Barley twist legs ground the island giving a nod to the Tudor style.
Mission accomplished.
Matt Villano Photography
Kitchen with Medium Hardwood Floors Design Ideas
7