Kitchen with Medium Hardwood Floors Design Ideas
Refine by:
Budget
Sort by:Popular Today
61 - 80 of 525 photos
Item 1 of 4
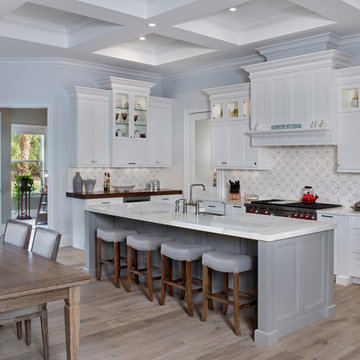
Mid-sized transitional open plan kitchen in Miami with a farmhouse sink, recessed-panel cabinets, white cabinets, quartz benchtops, white splashback, cement tile splashback, stainless steel appliances, medium hardwood floors, with island, brown floor and white benchtop.
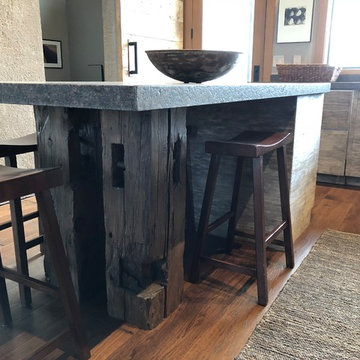
David Kettle
This is an example of a mid-sized contemporary single-wall open plan kitchen in Other with a single-bowl sink, flat-panel cabinets, distressed cabinets, granite benchtops, black splashback, stone slab splashback, stainless steel appliances, medium hardwood floors, with island, brown floor and multi-coloured benchtop.
This is an example of a mid-sized contemporary single-wall open plan kitchen in Other with a single-bowl sink, flat-panel cabinets, distressed cabinets, granite benchtops, black splashback, stone slab splashback, stainless steel appliances, medium hardwood floors, with island, brown floor and multi-coloured benchtop.
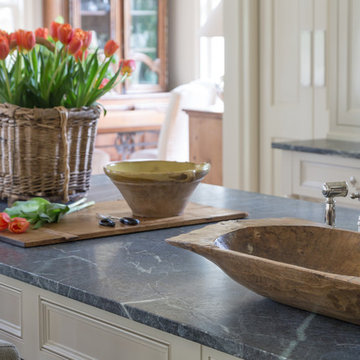
Design ideas for a mid-sized transitional galley open plan kitchen in New Orleans with a farmhouse sink, shaker cabinets, white cabinets, granite benchtops, grey splashback, stone slab splashback, stainless steel appliances, medium hardwood floors, with island and brown floor.
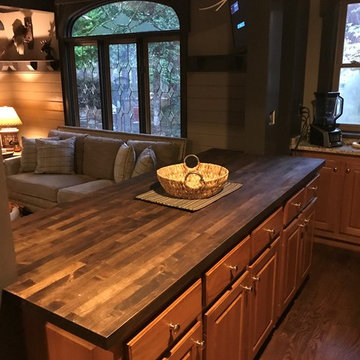
Black walnut butcher block
Inspiration for a mid-sized arts and crafts u-shaped kitchen in Atlanta with an undermount sink, raised-panel cabinets, medium wood cabinets, wood benchtops, black appliances, medium hardwood floors, a peninsula and brown floor.
Inspiration for a mid-sized arts and crafts u-shaped kitchen in Atlanta with an undermount sink, raised-panel cabinets, medium wood cabinets, wood benchtops, black appliances, medium hardwood floors, a peninsula and brown floor.
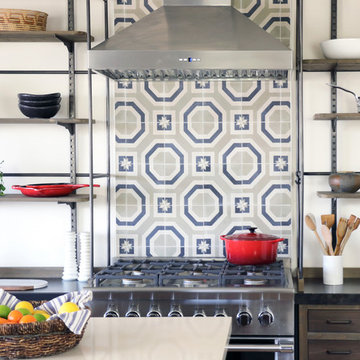
Construction by: SoCal Contractor
Interior Design by: Lori Dennis Inc
Photography by: Roy Yerushalmi
This is an example of a large eclectic u-shaped open plan kitchen in Los Angeles with an undermount sink, flat-panel cabinets, brown cabinets, solid surface benchtops, multi-coloured splashback, cement tile splashback, stainless steel appliances, medium hardwood floors, multiple islands and brown floor.
This is an example of a large eclectic u-shaped open plan kitchen in Los Angeles with an undermount sink, flat-panel cabinets, brown cabinets, solid surface benchtops, multi-coloured splashback, cement tile splashback, stainless steel appliances, medium hardwood floors, multiple islands and brown floor.
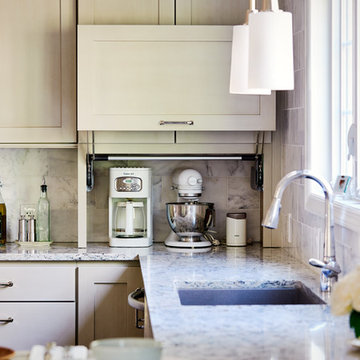
Design ideas for a mid-sized transitional l-shaped open plan kitchen in Philadelphia with a drop-in sink, shaker cabinets, grey cabinets, quartz benchtops, white splashback, stone tile splashback, stainless steel appliances, medium hardwood floors and no island.
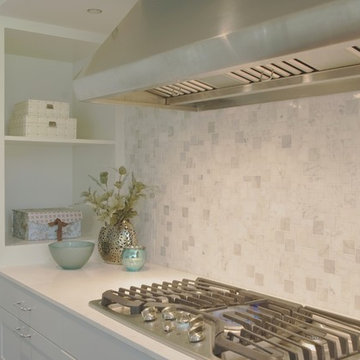
This is an example of a mid-sized transitional l-shaped open plan kitchen in Toronto with a farmhouse sink, recessed-panel cabinets, blue cabinets, quartz benchtops, multi-coloured splashback, mosaic tile splashback, stainless steel appliances, medium hardwood floors and with island.
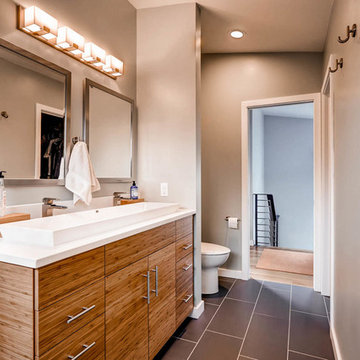
Virtuance
Mid-sized midcentury galley eat-in kitchen in Denver with an undermount sink, flat-panel cabinets, grey cabinets, quartz benchtops, grey splashback, stainless steel appliances, medium hardwood floors and with island.
Mid-sized midcentury galley eat-in kitchen in Denver with an undermount sink, flat-panel cabinets, grey cabinets, quartz benchtops, grey splashback, stainless steel appliances, medium hardwood floors and with island.
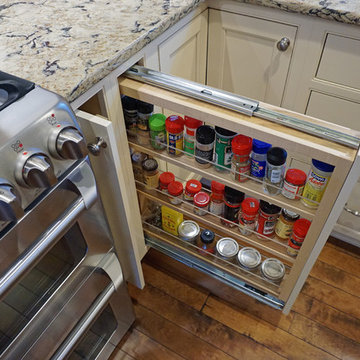
Alban Gega & Justin Havalotti
Design ideas for a large transitional l-shaped kitchen pantry in Boston with an undermount sink, beaded inset cabinets, beige cabinets, quartz benchtops, beige splashback, stone tile splashback, stainless steel appliances, medium hardwood floors and with island.
Design ideas for a large transitional l-shaped kitchen pantry in Boston with an undermount sink, beaded inset cabinets, beige cabinets, quartz benchtops, beige splashback, stone tile splashback, stainless steel appliances, medium hardwood floors and with island.
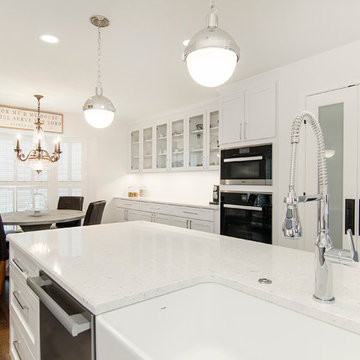
This kitchen was closed-in and outdated. Heavy wood paneling covered most walls and the pantry lacked space. After re-configuring walls to create a more open feel, we expanded the pantry to triple its original size and updated cabinets to create a chic modern space. Design | Build by Hatfield Builders & Remodelers, photography by Versatile Imaging.
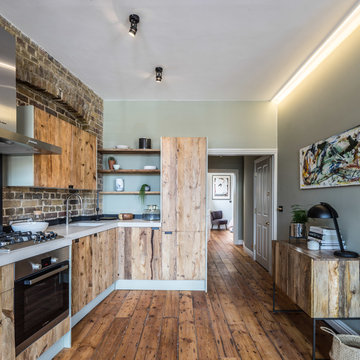
This warehouse conversion uses joists, reclaimed from the original building and given new life as the bespoke kitchen doors and shelves. This open plan kitchen and living room with original floor boards, exposed brick, and reclaimed bespoke kitchen unites the activities of cooking, relaxing and living in this home. The kitchen optimises the Brandler London look of raw wood with the industrial aura of the home’s setting.
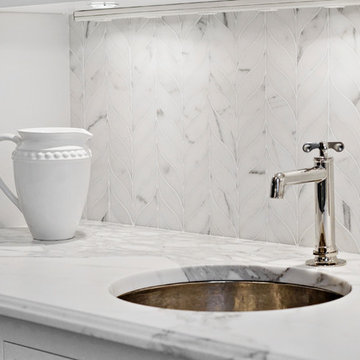
All Interior selections/finishes by Monique Varsames
Furniture staged by Stage to Show
Photos by Frank Ambrosiono
Inspiration for an expansive transitional kitchen pantry in New York with a drop-in sink, beaded inset cabinets, white cabinets, marble benchtops, white splashback, stone tile splashback, panelled appliances and medium hardwood floors.
Inspiration for an expansive transitional kitchen pantry in New York with a drop-in sink, beaded inset cabinets, white cabinets, marble benchtops, white splashback, stone tile splashback, panelled appliances and medium hardwood floors.
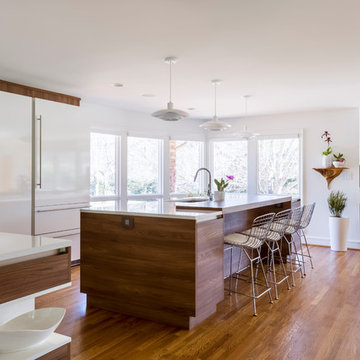
Jim Schmid
Modern galley open plan kitchen in Charlotte with a drop-in sink, flat-panel cabinets, white cabinets, quartzite benchtops, stainless steel appliances, medium hardwood floors and multiple islands.
Modern galley open plan kitchen in Charlotte with a drop-in sink, flat-panel cabinets, white cabinets, quartzite benchtops, stainless steel appliances, medium hardwood floors and multiple islands.
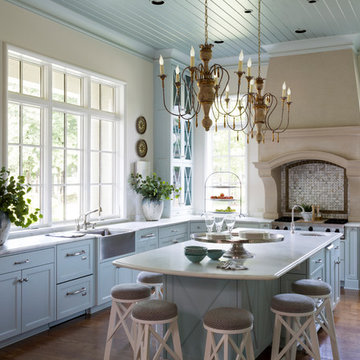
Harper Howey Interiors
Design ideas for a traditional u-shaped kitchen in Other with a farmhouse sink, recessed-panel cabinets, blue cabinets, medium hardwood floors, with island and brown floor.
Design ideas for a traditional u-shaped kitchen in Other with a farmhouse sink, recessed-panel cabinets, blue cabinets, medium hardwood floors, with island and brown floor.
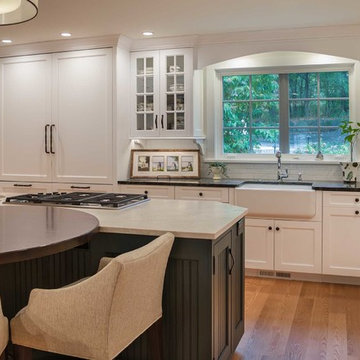
Family retreat on Lake Geneva in Fontana, WI.
Inspiration for a mid-sized traditional l-shaped eat-in kitchen in Chicago with a farmhouse sink, flat-panel cabinets, white cabinets, quartzite benchtops, white splashback, ceramic splashback, black appliances, medium hardwood floors, with island and brown floor.
Inspiration for a mid-sized traditional l-shaped eat-in kitchen in Chicago with a farmhouse sink, flat-panel cabinets, white cabinets, quartzite benchtops, white splashback, ceramic splashback, black appliances, medium hardwood floors, with island and brown floor.
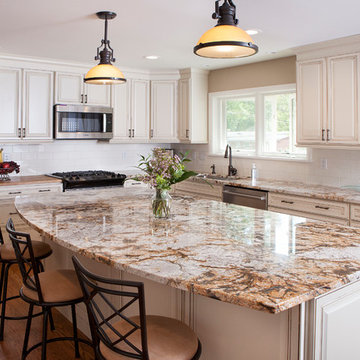
Large transitional l-shaped open plan kitchen in St Louis with an undermount sink, raised-panel cabinets, white cabinets, granite benchtops, white splashback, subway tile splashback, stainless steel appliances, medium hardwood floors, with island, brown floor and brown benchtop.
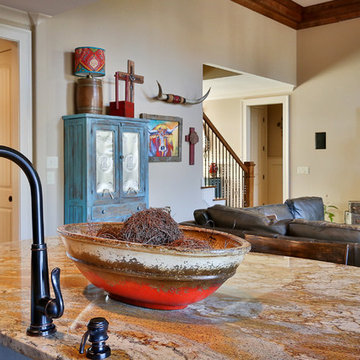
Inspiration for a large single-wall eat-in kitchen in Atlanta with a double-bowl sink, beaded inset cabinets, medium wood cabinets, granite benchtops, beige splashback, stone tile splashback, stainless steel appliances, medium hardwood floors and with island.
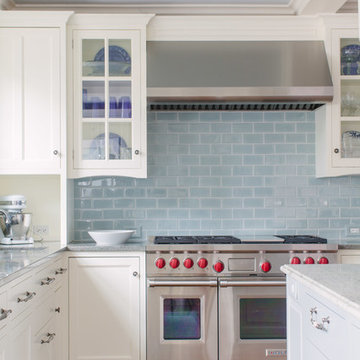
Stoffer Photography
Design ideas for a large traditional l-shaped open plan kitchen in Chicago with an undermount sink, shaker cabinets, white cabinets, granite benchtops, blue splashback, subway tile splashback, stainless steel appliances, medium hardwood floors and with island.
Design ideas for a large traditional l-shaped open plan kitchen in Chicago with an undermount sink, shaker cabinets, white cabinets, granite benchtops, blue splashback, subway tile splashback, stainless steel appliances, medium hardwood floors and with island.
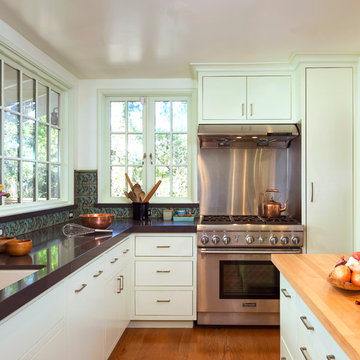
Stainless steel stove surround and casement windows at the counter.
Photos by Ryan Rosene
Transitional l-shaped kitchen in San Francisco with an undermount sink, beaded inset cabinets, green cabinets, green splashback, ceramic splashback, stainless steel appliances, medium hardwood floors and with island.
Transitional l-shaped kitchen in San Francisco with an undermount sink, beaded inset cabinets, green cabinets, green splashback, ceramic splashback, stainless steel appliances, medium hardwood floors and with island.
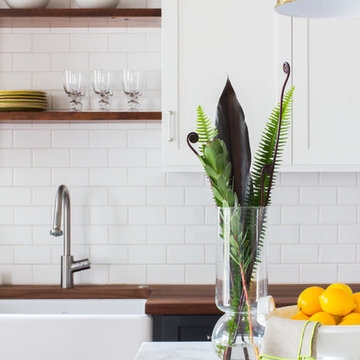
COA transformed this San Francisco home into a more beautiful, spacious, light-filled and comfortable space by redesigning the back of the house to create an open format kitchen/dining area with modern amenities.
Helynn Ospina Photography
Kitchen with Medium Hardwood Floors Design Ideas
4