Kitchen with Medium Hardwood Floors Design Ideas
Refine by:
Budget
Sort by:Popular Today
101 - 120 of 525 photos
Item 1 of 4
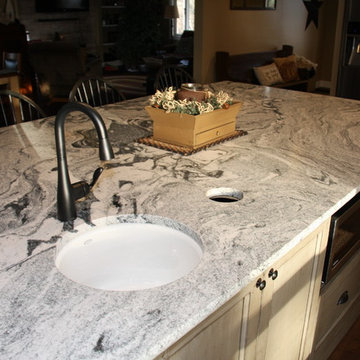
This country kitchen was designed with a busy family in mind. Lots of room around this massive island for the family to gather. Bright, white cabinets along the outside of the kitchen with built in double ovens and lots of light allow for natural flow. The beautiful grey, distressed island with loads of storage, a prep sink and a hole in the countertop for garbage to be wiped in makes meal prep a breeze. Plate racks, spice pull out drawers, and even a small bench for the cats make this homey kitchen complete.
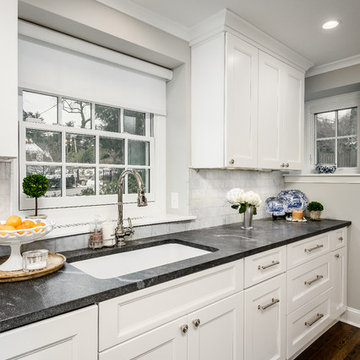
The best kitchen showroom in your area is closer than you think.
Main Line Kitchen Design's five designers are some of the most experienced and award winning kitchen designers in the Delaware Valley. They design with and sell 6 nationally distributed cabinet lines And because our designers work out of small offices and selection centers, the cabinet pricing is very competitive. Cabinet costs are slightly less than at Lowes or The Home Depot for semi-custom cabinet lines, and significantly less than traditional showrooms for custom cabinet lines.
If this kitchen showroom is so close by, why don’t you recall seeing it?
Because it’s in your own home! And in our second floor offices by appointment only!
While most appointments take place at our Bala Cynwyd or Havertown Pennsylvania office, understanding what your kitchen design will look like and how sample kitchen cabinets, doors, and finishes will look in your home is sometimes easier when you are standing in the very room being renovated. At Main Line Kitchen Design we can bring sample doors and finishes to your home and make design changes on our laptops in 20-20 CAD with you, in your own kitchen.
Main Line Kitchen Design is a more modern and cost effective business model. We are a kitchen cabinet dealer and design team that carries the highest quality kitchen cabinetry, is experienced, convenient, and reasonable priced.
Call today! We can estimate your kitchen project from soup to nuts in a 15 minute phone call and you can find out why we get the best reviews on the internest. We look forward to working with you.
As our company tag line says:
"The world of kitchen design is changing..."
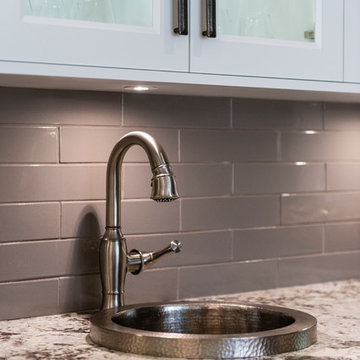
The gourmet kitchen pulls out all stops – luxury functions of pull-out tray storage, magic corners, hidden touch-latches, and high-end appliances; steam-oven, wall-oven, warming drawer, espresso/coffee, wine fridge, ice-machine, trash-compactor, and convertible-freezers – to create a home chef’s dream. Cook and prep space is extended thru windows from the kitchen to an outdoor work space and built in barbecue.
photography: Paul Grdina
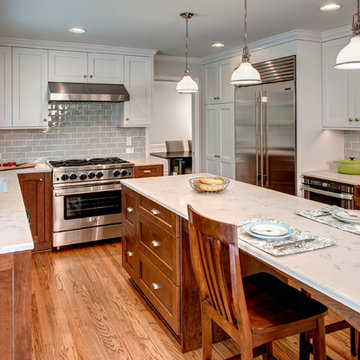
John Wilbanks
Inspiration for a large transitional u-shaped kitchen pantry in Seattle with an undermount sink, medium wood cabinets, grey splashback, subway tile splashback, stainless steel appliances, medium hardwood floors and with island.
Inspiration for a large transitional u-shaped kitchen pantry in Seattle with an undermount sink, medium wood cabinets, grey splashback, subway tile splashback, stainless steel appliances, medium hardwood floors and with island.
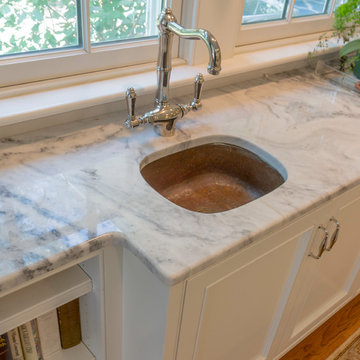
The copper bar/prep sink is placed in an 18" deep base cabinet, an ideal entertaining and feeling part of the garden it overlooks. The shallower cabinets underneath the windows house books, games, drinks...even a special cabinet for dog food.
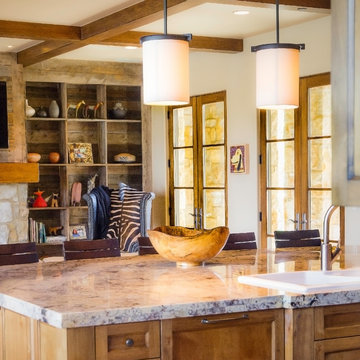
Holly Brown @ Holly Brown Photography
This is an example of a large country single-wall open plan kitchen in Denver with a double-bowl sink, recessed-panel cabinets, medium wood cabinets, granite benchtops, beige splashback, stone tile splashback, stainless steel appliances, medium hardwood floors and with island.
This is an example of a large country single-wall open plan kitchen in Denver with a double-bowl sink, recessed-panel cabinets, medium wood cabinets, granite benchtops, beige splashback, stone tile splashback, stainless steel appliances, medium hardwood floors and with island.
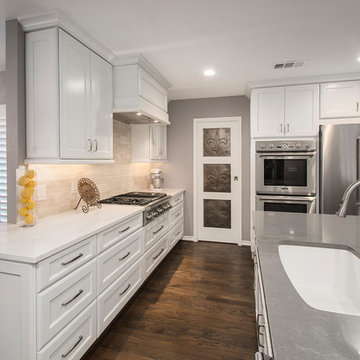
These clients spend most of their time between their kitchen and living room where they enjoy their fireplace. The original kitchen was not only cut off from the living room but was tight and not functional for clients that enjoy cooking and entertaining. They wanted to open the floor plan and update the finishes throughout; starting with the front door! The fireplace in the living room was the first thing you saw when you walked into the house. The old fireplace had a tall curved brick hearth with a simple boring wood mantel. We modernized the fireplace by surrounding it with tile and removing the tall hearth. The same Uliano Gray Vicostone Quartz from the kitchen island now topped the lowered hearth. There were three different ceiling heights in the kitchen, to include some decorative wood ceiling panels and two pop ups that were removed and leveled out when the wall was removed between the kitchen and living room. The new large spacious island with a sink now sits where that wall once was. The original pantry was in the hallway adjacent to the kitchen, so it was not convenient at all. Space was taken from what used to be the formal dining for a new conveniently located pantry. The original formal dining was transformed into an office, which is more functional space for these clients. The coat closet that was once accessible from the entry way was closed off becoming a closet for the guest bedroom. We removed the chair rail and picture frame molding from the entry way and once the new front door was hung, the entry way was now completely transformed, to match the new kitchen and living area! Design/Remodel by Hatfield Builders & Remodelers | Photography by Versatile Imaging #hbdallas #kitchenremodel #livingarearemodel
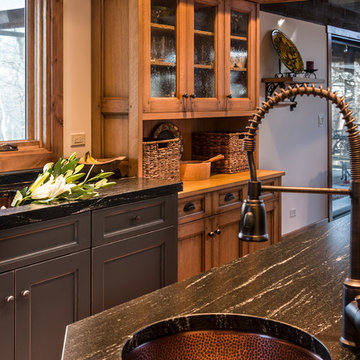
Hammered copper sink in corner of island. Project Location St. Charles, IL
Design ideas for a large country l-shaped eat-in kitchen in Chicago with a triple-bowl sink, flat-panel cabinets, black cabinets, soapstone benchtops, panelled appliances, medium hardwood floors and with island.
Design ideas for a large country l-shaped eat-in kitchen in Chicago with a triple-bowl sink, flat-panel cabinets, black cabinets, soapstone benchtops, panelled appliances, medium hardwood floors and with island.
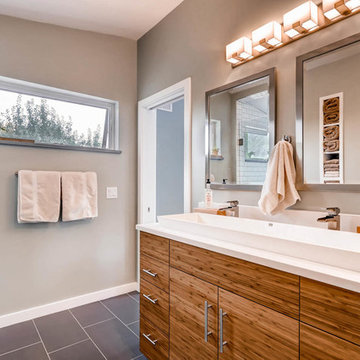
Virtuance
Design ideas for a mid-sized midcentury galley eat-in kitchen in Denver with an undermount sink, flat-panel cabinets, grey cabinets, quartz benchtops, grey splashback, stainless steel appliances, medium hardwood floors and with island.
Design ideas for a mid-sized midcentury galley eat-in kitchen in Denver with an undermount sink, flat-panel cabinets, grey cabinets, quartz benchtops, grey splashback, stainless steel appliances, medium hardwood floors and with island.
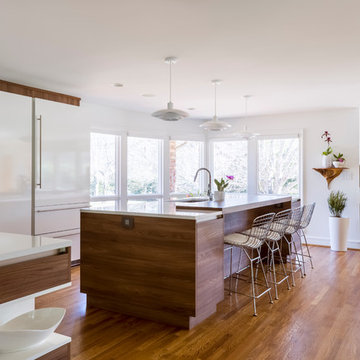
Large contemporary single-wall open plan kitchen in Charlotte with an undermount sink, flat-panel cabinets, white cabinets, stainless steel appliances, medium hardwood floors and multiple islands.
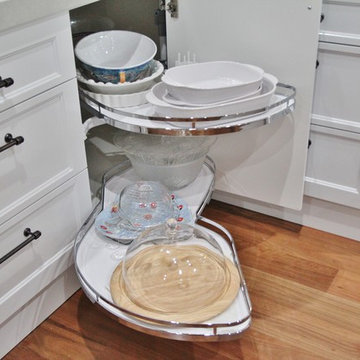
This is an example of a large traditional u-shaped eat-in kitchen in Melbourne with an undermount sink, recessed-panel cabinets, white cabinets, quartz benchtops, white splashback, ceramic splashback, stainless steel appliances, medium hardwood floors and no island.
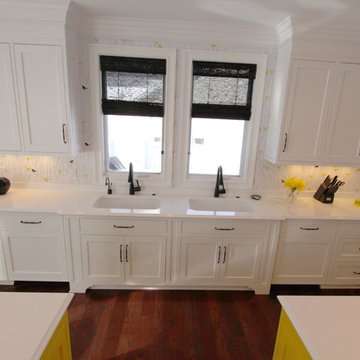
This stunning black and white kitchen with its punch of yellow was designed for a couple who love to cook and maintain a kosher kitchen. The attention to detail is incredible and evident - the storage use, amenities, the perimeter crown molding treatment, the convection double French door ovens, induction cooktop and cordless control blinds. The cabinets installed on the perimeter are Custom Wood Products Maple Vinyl, Bright White, Dull Rubbed and for the Islands custom painted to match Golden Orchards #329 Benjamin Moore accented with Chareau Collection ! Chalet knobs and pulls. Cambria Whitecliff Quartz was installed on the countertops with two Franke Fireclay Undermount sinks. Delta Brizo Venuto in Black faucets were installed. Jenn Aire 42" French door panel refrigerator, G.E. 36" Induction Cooktop and Downdraft, American Range 30" Yellow Double Ovens, Bosch dishwashers and Wolf 30" Warming drawer.
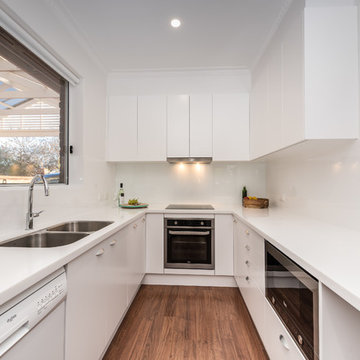
Designed by Jordan Smith of Brilliant SA and built by the BSA Team.
Copyright Brilliant SA
Inspiration for a small contemporary u-shaped separate kitchen in Other with a double-bowl sink, white cabinets, quartz benchtops, white splashback, medium hardwood floors, flat-panel cabinets and stainless steel appliances.
Inspiration for a small contemporary u-shaped separate kitchen in Other with a double-bowl sink, white cabinets, quartz benchtops, white splashback, medium hardwood floors, flat-panel cabinets and stainless steel appliances.
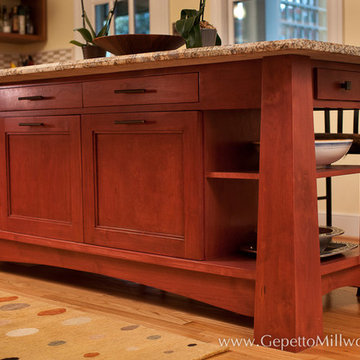
Neil Cowley.com
Inspiration for a small modern u-shaped eat-in kitchen in Richmond with flat-panel cabinets, medium wood cabinets, granite benchtops, beige splashback, ceramic splashback, stainless steel appliances, medium hardwood floors and with island.
Inspiration for a small modern u-shaped eat-in kitchen in Richmond with flat-panel cabinets, medium wood cabinets, granite benchtops, beige splashback, ceramic splashback, stainless steel appliances, medium hardwood floors and with island.
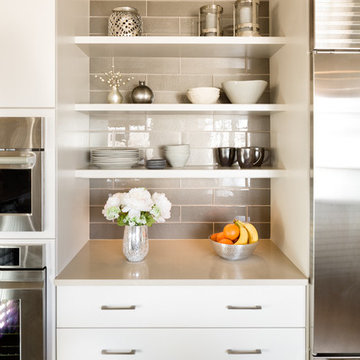
Shelves and drawers were added between the refrigerator and ovens, along with countertop space. The shelves are used for decor and a small amount of storage while the drawers a used for dish and silverware storage.
Mark Quentin- StudioQPhoto.com
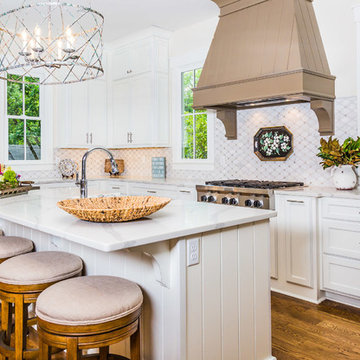
Small l-shaped separate kitchen in Other with an undermount sink, recessed-panel cabinets, white cabinets, marble benchtops, porcelain splashback, stainless steel appliances, medium hardwood floors, with island and beige floor.
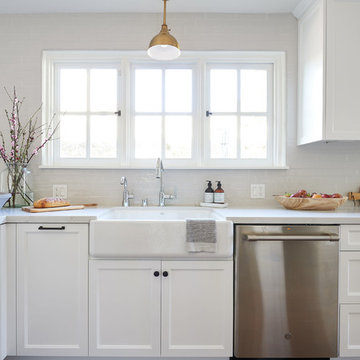
Samantha Goh Photography
Inspiration for a mid-sized beach style galley eat-in kitchen in San Diego with an undermount sink, shaker cabinets, white cabinets, quartz benchtops, grey splashback, ceramic splashback, stainless steel appliances, medium hardwood floors, with island, brown floor and white benchtop.
Inspiration for a mid-sized beach style galley eat-in kitchen in San Diego with an undermount sink, shaker cabinets, white cabinets, quartz benchtops, grey splashback, ceramic splashback, stainless steel appliances, medium hardwood floors, with island, brown floor and white benchtop.
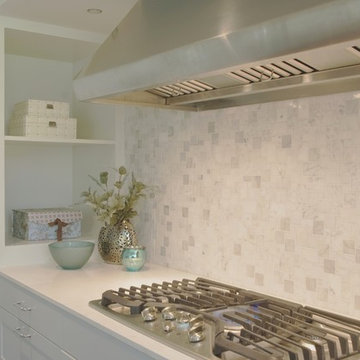
This is an example of a mid-sized transitional l-shaped open plan kitchen in Other with an undermount sink, shaker cabinets, blue cabinets, quartz benchtops, multi-coloured splashback, mosaic tile splashback, stainless steel appliances, medium hardwood floors and with island.
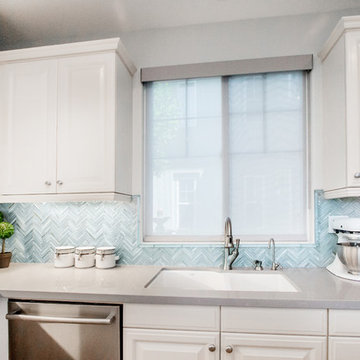
Mid-sized traditional l-shaped eat-in kitchen in Orange County with an undermount sink, shaker cabinets, white cabinets, quartz benchtops, glass tile splashback, stainless steel appliances, medium hardwood floors, with island, green splashback and beige floor.
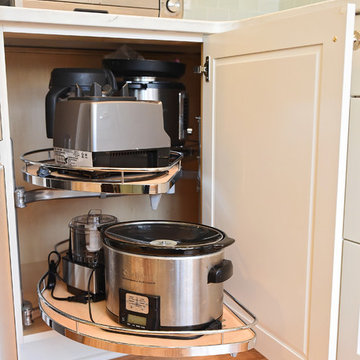
CS Photography
Inspiration for a mid-sized transitional u-shaped eat-in kitchen in Other with an undermount sink, flat-panel cabinets, white cabinets, quartz benchtops, blue splashback, ceramic splashback, stainless steel appliances, medium hardwood floors, with island, brown floor and white benchtop.
Inspiration for a mid-sized transitional u-shaped eat-in kitchen in Other with an undermount sink, flat-panel cabinets, white cabinets, quartz benchtops, blue splashback, ceramic splashback, stainless steel appliances, medium hardwood floors, with island, brown floor and white benchtop.
Kitchen with Medium Hardwood Floors Design Ideas
6