Kitchen with Medium Hardwood Floors Design Ideas
Refine by:
Budget
Sort by:Popular Today
1 - 20 of 525 photos
Item 1 of 4
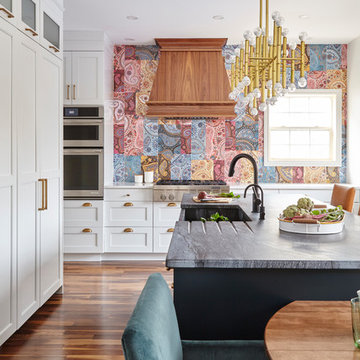
Valerie Wilcox
Inspiration for a transitional l-shaped eat-in kitchen in Toronto with a farmhouse sink, shaker cabinets, white cabinets, multi-coloured splashback, medium hardwood floors, with island and brown floor.
Inspiration for a transitional l-shaped eat-in kitchen in Toronto with a farmhouse sink, shaker cabinets, white cabinets, multi-coloured splashback, medium hardwood floors, with island and brown floor.
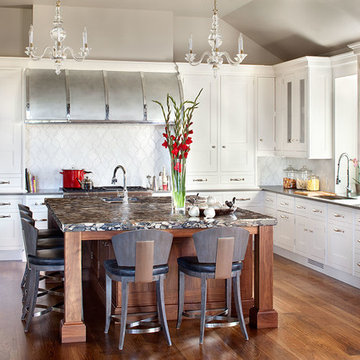
Custom Hoods for One-of-a-Kind Kitchens
A one-of-a-kind custom hood is the focal-point of any designer kitchen. There is no better way to tie together all of the wood cabinets and granite tops than with a unique custom designed metal hood. Whether the material is copper, zinc, stainless or carbon steel, Runa Novak from In Your Space, Interior Design can provide the perfect solution for all of your custom designed kitchen needs
For this project, Runa chose to design a custom hood to compliment the large wood cabinets and walnut island in a Colorado mountain home. The end result, a zinc barrel hood with straps and rivets, was featured in Colorado Homes and Lifestyle Magazine for their special kitchen issue in Sept/Oct 2013.
Runa Novak can build a custom hood in any style of your choosing as part of her interior design services, including barrel, bell, modern and French country. You can also choose from different custom hood materials: copper and zinc, hammered, non-hammered, strapped, and rivets, etc.
Call Runa Novak for your custom kitchen hood needs.
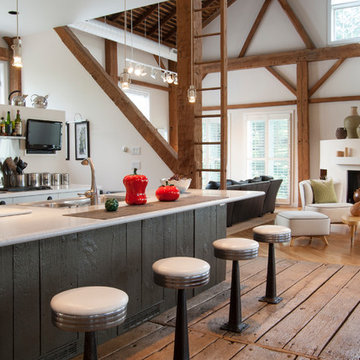
Tucked neatly into an existing bay of the barn, the open kitchen is a comfortable hub of the home. Rather than create a solid division between the kitchen and the children's TV area, Franklin finished only the lower portion of the post-and-beam supports.
The ladder is one of the original features of the barn that Franklin could not imagine ever removing. Cleverly integrated into the support post, its original function allowed workers to climb above large haystacks and pick and toss hay down a chute to the feeding area below. Franklin's children, 10 and 14, also enjoy this aspect of their home. "The kids and their friends run, slide, climb up the ladder and have a ton of fun," he explains, "It’s a barn! It is a place to share with friends and family."
Adrienne DeRosa Photography
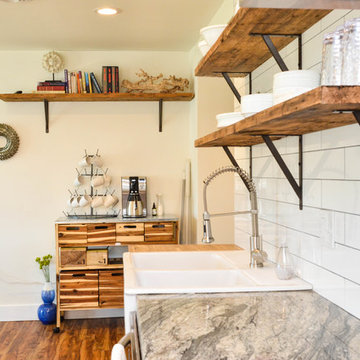
Jean C. Mays Photo and Design
Design ideas for a mid-sized country open plan kitchen in DC Metro with a farmhouse sink, recessed-panel cabinets, black cabinets, granite benchtops, white splashback, subway tile splashback, stainless steel appliances, medium hardwood floors and with island.
Design ideas for a mid-sized country open plan kitchen in DC Metro with a farmhouse sink, recessed-panel cabinets, black cabinets, granite benchtops, white splashback, subway tile splashback, stainless steel appliances, medium hardwood floors and with island.
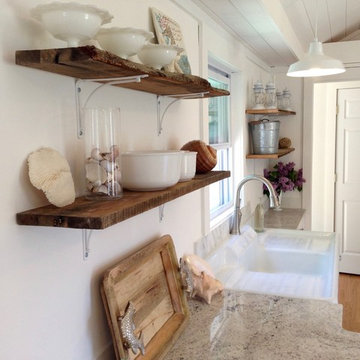
This West Hampton beach home got an entire face lift for Summer of 2016 rental season! A Direct's designer, Kevin, worked with Behan Construction with the kitchen design.
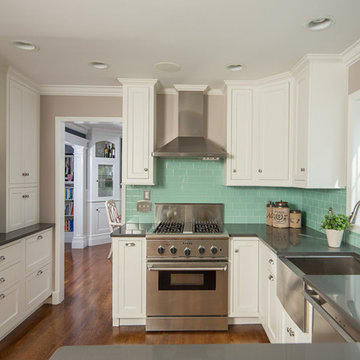
Inspiration for a traditional u-shaped separate kitchen in New York with a farmhouse sink, recessed-panel cabinets, white cabinets, stainless steel benchtops, green splashback, subway tile splashback, stainless steel appliances and medium hardwood floors.
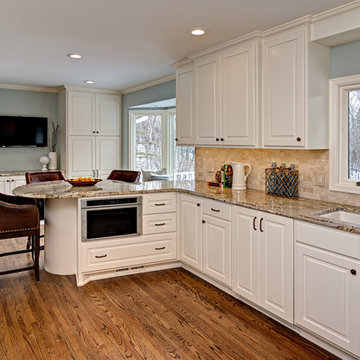
This kitchen transformation allowed for more storage space and opened up the kitchen work areas.
We removed the kitchen table and incorporated a round peninsula eating area. Doing this allowed for additional storage on the back wall. We removed fireplace and inserted a double oven and built in refrigerator on the back wall opposite the sink. We added panel details on the side walls to match the existing paneling throughout the home. We updated the kitchen by changing the tile flooring to hardwood to match the adjoining rooms. The new bay window allows for cozy window seating.
We opened up the front entryway to open up the sight-line through the kitchen and into the back yard. The seldom used front entry closet was changed into a “hidden bar” with backlit honey onyx countertop when doors are opened. The antiqued mirrored glass is reflected from the back of the bar and is also in the paneled doors.
Builder Credit: Plekkenpol Builders
Photo Credit: Mark Ehlen of Ehlen Creative Communications, LLC
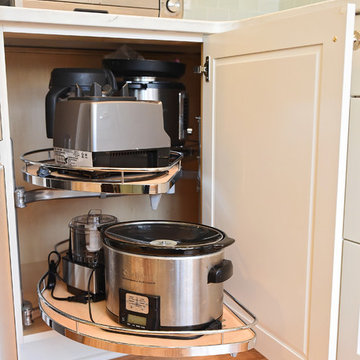
CS Photography
Inspiration for a mid-sized transitional u-shaped eat-in kitchen in Other with an undermount sink, flat-panel cabinets, white cabinets, quartz benchtops, blue splashback, ceramic splashback, stainless steel appliances, medium hardwood floors, with island, brown floor and white benchtop.
Inspiration for a mid-sized transitional u-shaped eat-in kitchen in Other with an undermount sink, flat-panel cabinets, white cabinets, quartz benchtops, blue splashback, ceramic splashback, stainless steel appliances, medium hardwood floors, with island, brown floor and white benchtop.
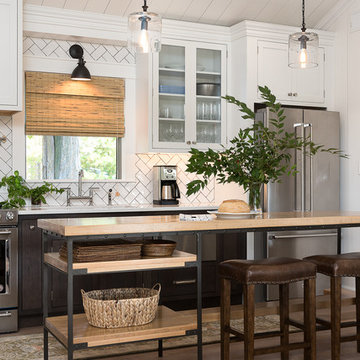
Design ideas for a mid-sized country single-wall open plan kitchen in Other with an undermount sink, quartz benchtops, white splashback, subway tile splashback, stainless steel appliances, with island, brown floor, shaker cabinets, dark wood cabinets and medium hardwood floors.
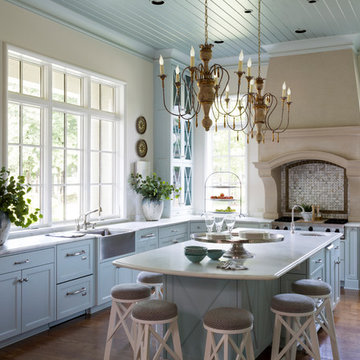
Harper Howey Interiors
Design ideas for a traditional u-shaped kitchen in Other with a farmhouse sink, recessed-panel cabinets, blue cabinets, medium hardwood floors, with island and brown floor.
Design ideas for a traditional u-shaped kitchen in Other with a farmhouse sink, recessed-panel cabinets, blue cabinets, medium hardwood floors, with island and brown floor.
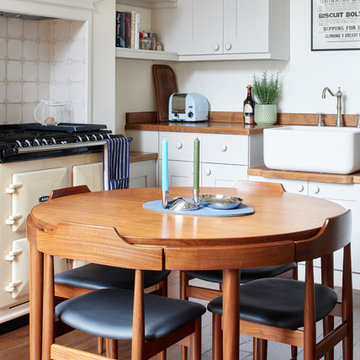
Mark Williams Photo
Inspiration for a small eclectic eat-in kitchen in London with a farmhouse sink, wood benchtops, coloured appliances, medium hardwood floors, no island, brown benchtop, recessed-panel cabinets, grey cabinets and multi-coloured splashback.
Inspiration for a small eclectic eat-in kitchen in London with a farmhouse sink, wood benchtops, coloured appliances, medium hardwood floors, no island, brown benchtop, recessed-panel cabinets, grey cabinets and multi-coloured splashback.
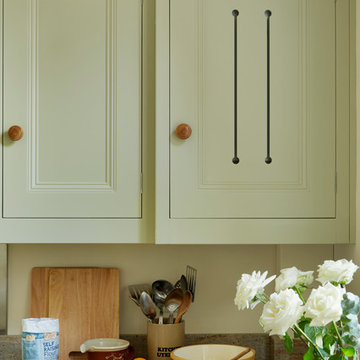
A bespoke solid wood kitchen hand-painted in Sanderson 'Driftwood Grey'.
Photo of a mid-sized traditional l-shaped eat-in kitchen in Other with a double-bowl sink, beaded inset cabinets, green cabinets, granite benchtops, metallic splashback, stainless steel appliances, medium hardwood floors and no island.
Photo of a mid-sized traditional l-shaped eat-in kitchen in Other with a double-bowl sink, beaded inset cabinets, green cabinets, granite benchtops, metallic splashback, stainless steel appliances, medium hardwood floors and no island.
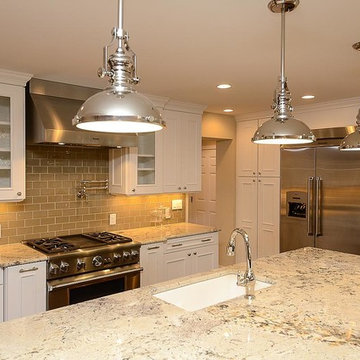
Classic and styled to perfection, this Mid-Continent two toned kitchen shows how a budget conscience cabinetry can turn your space into an exquisite show quality kitchen. Stainless steel Thermador Appliances, Polished Nickel Faucets and Cabinet Hardware. Granite counter tops, and 3' X 6" glass subway tile back splash.
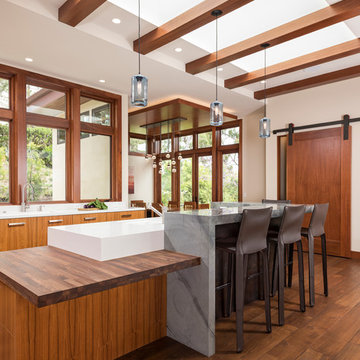
Photos: Matthew Meier Photopgrahy
Large modern l-shaped open plan kitchen in San Diego with a double-bowl sink, flat-panel cabinets, brown cabinets, granite benchtops, stainless steel appliances, medium hardwood floors and with island.
Large modern l-shaped open plan kitchen in San Diego with a double-bowl sink, flat-panel cabinets, brown cabinets, granite benchtops, stainless steel appliances, medium hardwood floors and with island.
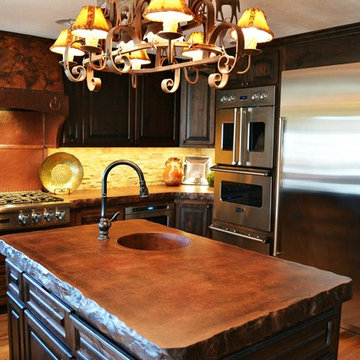
Rustic kitchen in old ranch house. Includes large concrete countertops, concrete bar, and concrete sinks. Counters have 3" rock edge with custom stain color.
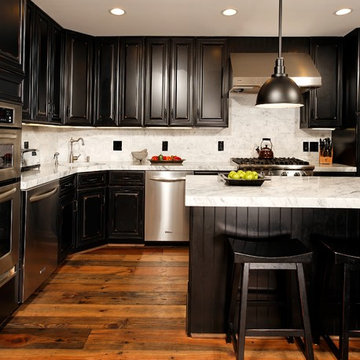
We had a batch of reclaimed heart pine beams and decking from a textile mill in Lincolnton, NC that had so much character it could not be graded like our other reclaimed heart pine. So we began work on a prefinished color that would do this unique wood justice. Finally, after numerous attempts, we found the perfect color. Now, what do you call a floor with this kind of attitude? After a few beers on a Friday afternoon, the “Old Dirty Goat” was born. Just take a look at this floor and you’ll understand the name.
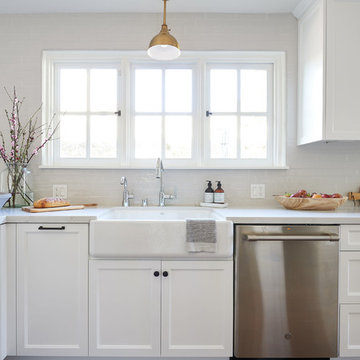
Samantha Goh Photography
Inspiration for a mid-sized beach style galley eat-in kitchen in San Diego with an undermount sink, shaker cabinets, white cabinets, quartz benchtops, grey splashback, ceramic splashback, stainless steel appliances, medium hardwood floors, with island, brown floor and white benchtop.
Inspiration for a mid-sized beach style galley eat-in kitchen in San Diego with an undermount sink, shaker cabinets, white cabinets, quartz benchtops, grey splashback, ceramic splashback, stainless steel appliances, medium hardwood floors, with island, brown floor and white benchtop.
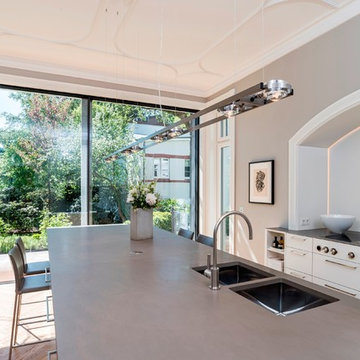
Design ideas for a mid-sized traditional galley open plan kitchen in Hamburg with a double-bowl sink, flat-panel cabinets, white cabinets, grey splashback, stainless steel appliances, medium hardwood floors, with island, quartzite benchtops and glass sheet splashback.
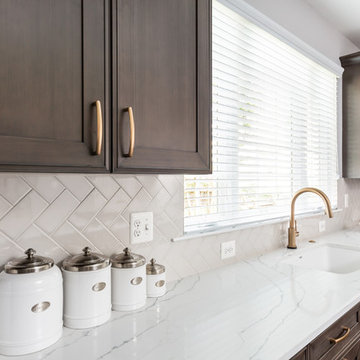
Inspiration for a large transitional single-wall open plan kitchen in DC Metro with an undermount sink, recessed-panel cabinets, quartzite benchtops, white splashback, ceramic splashback, stainless steel appliances, medium hardwood floors, with island, brown floor, white benchtop and dark wood cabinets.
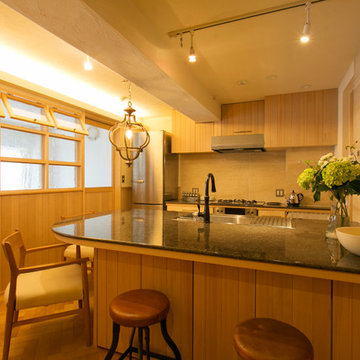
自然素材,マンション,リフォーム
Photo of a midcentury kitchen in Yokohama with a single-bowl sink, medium hardwood floors, with island and brown floor.
Photo of a midcentury kitchen in Yokohama with a single-bowl sink, medium hardwood floors, with island and brown floor.
Kitchen with Medium Hardwood Floors Design Ideas
1