Kitchen with Medium Hardwood Floors Design Ideas
Refine by:
Budget
Sort by:Popular Today
161 - 180 of 525 photos
Item 1 of 4
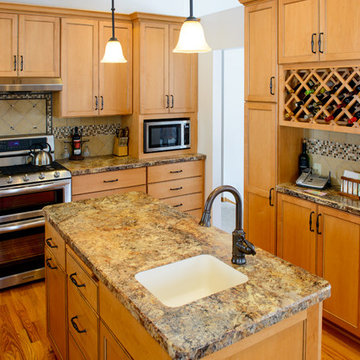
Fagan Studios
This is an example of a traditional u-shaped open plan kitchen in Other with an undermount sink, raised-panel cabinets, medium wood cabinets, laminate benchtops, multi-coloured splashback, mosaic tile splashback, stainless steel appliances, medium hardwood floors and with island.
This is an example of a traditional u-shaped open plan kitchen in Other with an undermount sink, raised-panel cabinets, medium wood cabinets, laminate benchtops, multi-coloured splashback, mosaic tile splashback, stainless steel appliances, medium hardwood floors and with island.
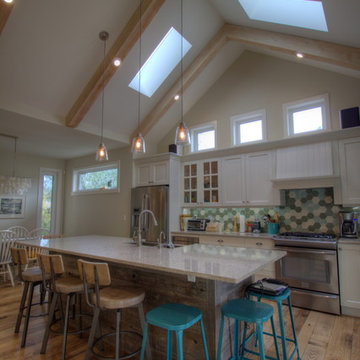
Vaulted kitchen is definitely the feature room of the house !
I spent several hours (more than several) deciding on a height for the three windows in the gable. Sigh of relief when they looked as I had planned.
Photo credit: Dave Sutton
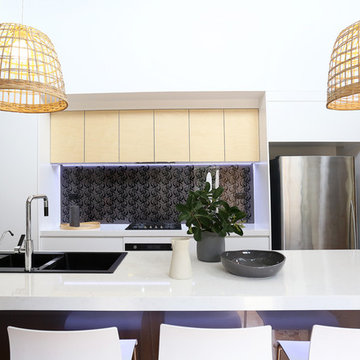
Photo credit - Louise Roche
Photo of a modern galley kitchen in Brisbane with a double-bowl sink, quartz benchtops, grey splashback, glass sheet splashback, black appliances, medium hardwood floors and with island.
Photo of a modern galley kitchen in Brisbane with a double-bowl sink, quartz benchtops, grey splashback, glass sheet splashback, black appliances, medium hardwood floors and with island.
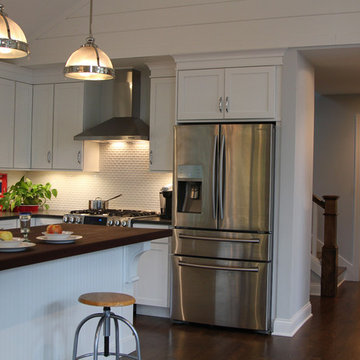
This new home was built for a young couple and their son. It is a second home that gets used most weekends as a get-away. It was designed by Jason Bernard, built by Lowell Management, with finish selections and photos done by Interior Changes home design.
![RETRO KITCHEN [reno]](https://st.hzcdn.com/fimgs/2631f3ae09b06397_6895-w360-h360-b0-p0--.jpg)
© Greg Riegler
Inspiration for a mid-sized traditional galley separate kitchen in Other with a farmhouse sink, shaker cabinets, white cabinets, granite benchtops, white splashback, subway tile splashback, black appliances, medium hardwood floors and brown floor.
Inspiration for a mid-sized traditional galley separate kitchen in Other with a farmhouse sink, shaker cabinets, white cabinets, granite benchtops, white splashback, subway tile splashback, black appliances, medium hardwood floors and brown floor.
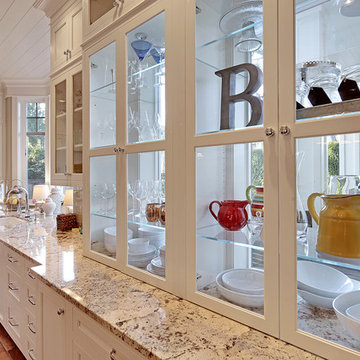
This new house project was for a young couple with 2 kids. They wanted a traditional style with a sophisticated upscale interior. The project included a see through upper cabinet to the large covered out door room. The great room concept with painted wood ceilings added the character to this traditional style.
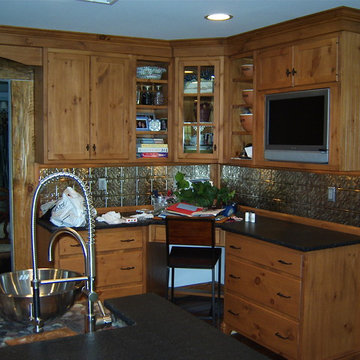
Inspiration for a large country u-shaped kitchen pantry in New York with a farmhouse sink, flat-panel cabinets, light wood cabinets, granite benchtops, metallic splashback, metal splashback, black appliances, medium hardwood floors and with island.
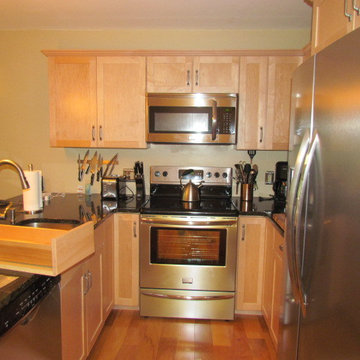
Trish DeKoeyer
This is an example of a small contemporary u-shaped eat-in kitchen in Burlington with an undermount sink, recessed-panel cabinets, light wood cabinets, granite benchtops, stainless steel appliances and medium hardwood floors.
This is an example of a small contemporary u-shaped eat-in kitchen in Burlington with an undermount sink, recessed-panel cabinets, light wood cabinets, granite benchtops, stainless steel appliances and medium hardwood floors.
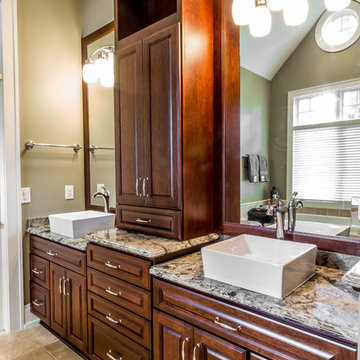
Nick Vanderhovel
Design ideas for a large traditional u-shaped eat-in kitchen in Detroit with an undermount sink, flat-panel cabinets, white cabinets, quartz benchtops, beige splashback, subway tile splashback, stainless steel appliances, medium hardwood floors and with island.
Design ideas for a large traditional u-shaped eat-in kitchen in Detroit with an undermount sink, flat-panel cabinets, white cabinets, quartz benchtops, beige splashback, subway tile splashback, stainless steel appliances, medium hardwood floors and with island.
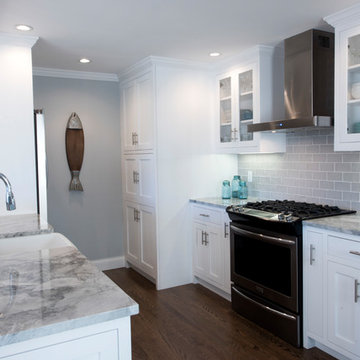
Debra Sommerville Photography
Inspiration for a small transitional galley eat-in kitchen in New York with a farmhouse sink, shaker cabinets, white cabinets, granite benchtops, grey splashback, ceramic splashback, stainless steel appliances and medium hardwood floors.
Inspiration for a small transitional galley eat-in kitchen in New York with a farmhouse sink, shaker cabinets, white cabinets, granite benchtops, grey splashback, ceramic splashback, stainless steel appliances and medium hardwood floors.
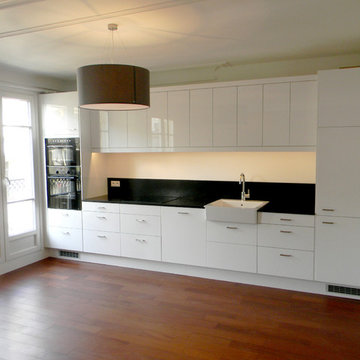
Inspiration for a mid-sized contemporary single-wall open plan kitchen in Paris with a single-bowl sink, white cabinets, granite benchtops, black splashback, ceramic splashback, black appliances, medium hardwood floors and no island.
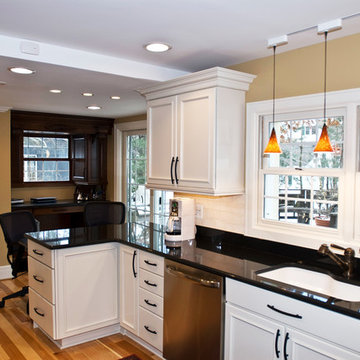
A very beautifull kitchen with every square inch of the room mazimized for functionality.
Visions in Photography
This is an example of a mid-sized transitional separate kitchen in Detroit with an undermount sink, recessed-panel cabinets, white cabinets, granite benchtops, beige splashback, ceramic splashback, stainless steel appliances, medium hardwood floors and no island.
This is an example of a mid-sized transitional separate kitchen in Detroit with an undermount sink, recessed-panel cabinets, white cabinets, granite benchtops, beige splashback, ceramic splashback, stainless steel appliances, medium hardwood floors and no island.
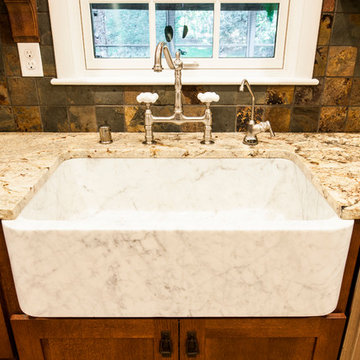
This Craftsman style kitchen displays warm earth tones between the cabinetry and various stone details. Richly stained quartersawn red oak cabinetry in a shaker door style feature simple mullion details and dark metal hardware. Slate backsplash tiles, granite countertops, and a marble sink complement each other as stunning natural elements. Mixed metals bridge the gap between the historical Craftsman style and current trends, creating a timeless look.
Zachary Seib Photography
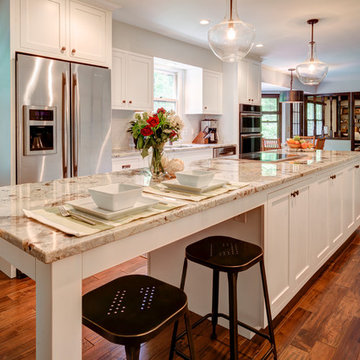
Mid-sized transitional galley eat-in kitchen in Los Angeles with a double-bowl sink, shaker cabinets, white cabinets, granite benchtops, white splashback, subway tile splashback, stainless steel appliances, medium hardwood floors and with island.
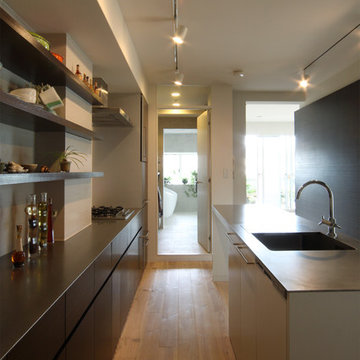
Photo:syncstudio
Inspiration for a mid-sized asian galley kitchen in Osaka with an integrated sink, stainless steel benchtops, with island, flat-panel cabinets, dark wood cabinets, black splashback, medium hardwood floors, brown floor and brown benchtop.
Inspiration for a mid-sized asian galley kitchen in Osaka with an integrated sink, stainless steel benchtops, with island, flat-panel cabinets, dark wood cabinets, black splashback, medium hardwood floors, brown floor and brown benchtop.
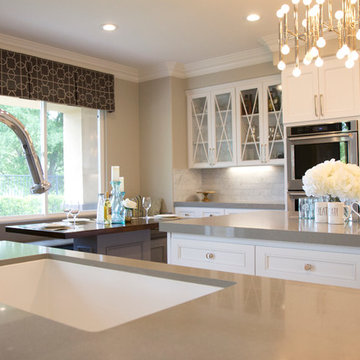
This is an example of a large transitional u-shaped eat-in kitchen in San Diego with an undermount sink, shaker cabinets, white cabinets, quartz benchtops, white splashback, stone tile splashback, stainless steel appliances, medium hardwood floors and with island.
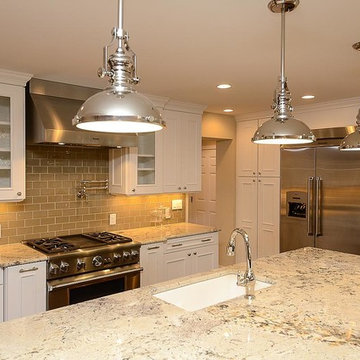
Classic and styled to perfection, this Mid-Continent two toned kitchen shows how a budget conscience cabinetry can turn your space into an exquisite show quality kitchen. Stainless steel Thermador Appliances, Polished Nickel Faucets and Cabinet Hardware. Granite counter tops, and 3' X 6" glass subway tile back splash.
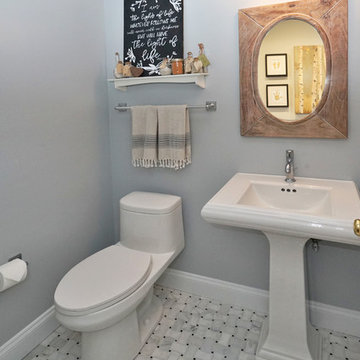
Design collaboration with Jon Paul of Superior Renovations to complete a first floor remodel. Breakfast room, family room, dining room, foyer and powder room were all renovated with expert contracting and attention to detail. The Double Z Barn doors were created custom by Jon and allows the homeowner easy access to a full walk in pantry.
Removal of a coat closet allowed for greater movement in the living area and created an open concept.
Beautiful marble accents in the powder room gave the space a much needed update
Superior Renovations
Linda McManus Images
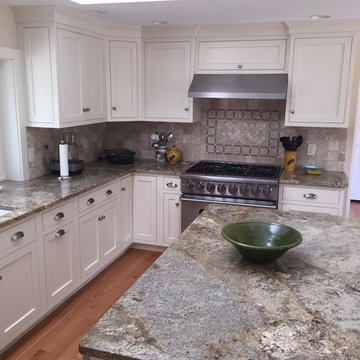
Photo of a mid-sized transitional u-shaped open plan kitchen in Boston with an undermount sink, shaker cabinets, white cabinets, granite benchtops, beige splashback, stone tile splashback, stainless steel appliances, medium hardwood floors, with island and brown floor.
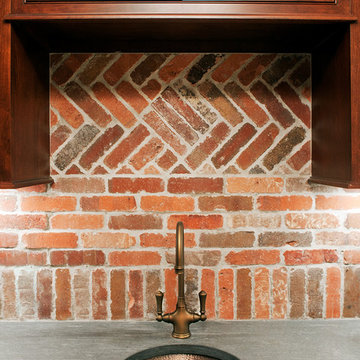
Inspiration for a large traditional l-shaped kitchen in Boston with an undermount sink, raised-panel cabinets, dark wood cabinets, concrete benchtops, red splashback, brick splashback, stainless steel appliances, medium hardwood floors, with island and brown floor.
Kitchen with Medium Hardwood Floors Design Ideas
9