Kitchen with Medium Wood Cabinets and Granite Splashback Design Ideas
Refine by:
Budget
Sort by:Popular Today
81 - 100 of 513 photos
Item 1 of 3
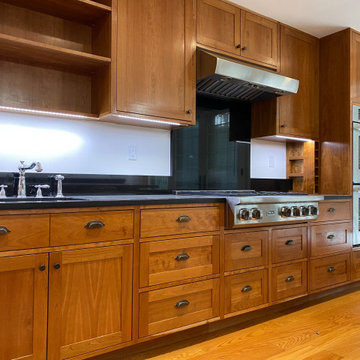
Full renovation of a historic limestone townhouse in upper Manhattan. The biggest challenge with this project was modernizing the building and adapting it to the clients' needs while preserving its spectacular, intact architectural detailing and historical woodwork. New electrical wiring and plumbing lines were carefully threaded into the walls and ceilings and new HVAC equipment was incorporated throughout the building in a completely unobtrusive manner. New millwork shelving units were designed and constructed to appear as though they were part of the original design of the house. Existing historical woodwork throughout the house was lightly refurbished and all bathrooms and the kitchen were gut renovated.
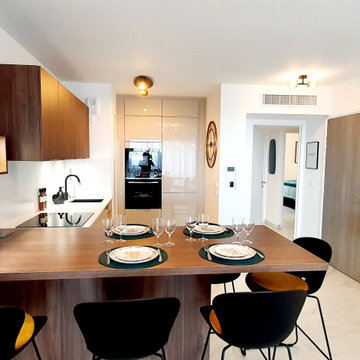
Cette cuisine de la marque Mobalpa a été pensée d'un point de vue pratique, pour optimiser les volumes disponibles, et d'un point de vue esthétique, pour s'harmoniser avec le salon. Les poignées laiton, associées aux façades "cashmere" , rajoute un certain raffinement à l'ensemble.
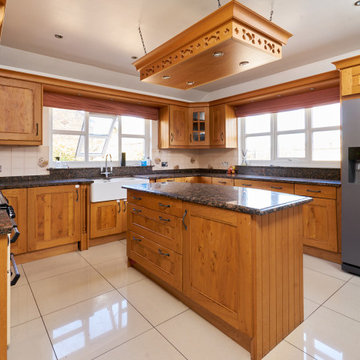
Design ideas for a large traditional u-shaped eat-in kitchen in Cheshire with a farmhouse sink, shaker cabinets, medium wood cabinets, granite benchtops, multi-coloured splashback, granite splashback, stainless steel appliances, ceramic floors, with island, beige floor and multi-coloured benchtop.
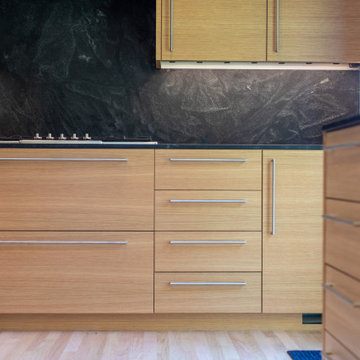
Contemporary u-shaped eat-in kitchen in Other with an undermount sink, flat-panel cabinets, medium wood cabinets, granite benchtops, black splashback, granite splashback, stainless steel appliances, medium hardwood floors and black benchtop.
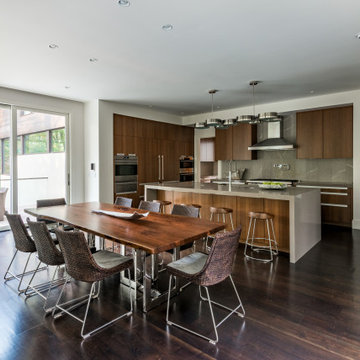
Inspiration for a large midcentury u-shaped eat-in kitchen in Atlanta with a double-bowl sink, shaker cabinets, medium wood cabinets, concrete benchtops, grey splashback, granite splashback, stainless steel appliances, dark hardwood floors, with island, brown floor and white benchtop.

Kitchen entry features a multi-colored experience - Architect: HAUS | Architecture For Modern Lifestyles - Builder: WERK | Building Modern - Photo: HAUS
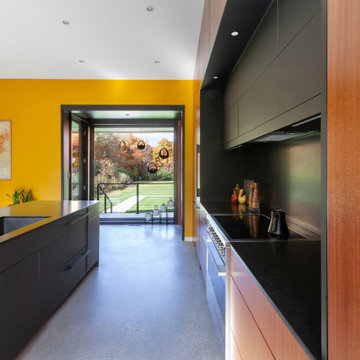
Kitchen view looks north to site - Architect: HAUS | Architecture For Modern Lifestyles - Builder: WERK | Building Modern - Photo: HAUS
Design ideas for a mid-sized modern l-shaped open plan kitchen in Indianapolis with an undermount sink, flat-panel cabinets, medium wood cabinets, granite benchtops, black splashback, granite splashback, stainless steel appliances, concrete floors, with island, grey floor, black benchtop and vaulted.
Design ideas for a mid-sized modern l-shaped open plan kitchen in Indianapolis with an undermount sink, flat-panel cabinets, medium wood cabinets, granite benchtops, black splashback, granite splashback, stainless steel appliances, concrete floors, with island, grey floor, black benchtop and vaulted.
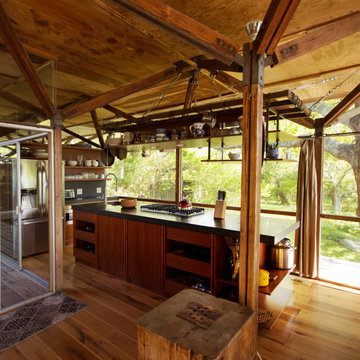
A view of the kitchen in the glasshouse.
Large midcentury eat-in kitchen in Boston with an undermount sink, flat-panel cabinets, medium wood cabinets, granite benchtops, black splashback, granite splashback, stainless steel appliances, with island, black benchtop and exposed beam.
Large midcentury eat-in kitchen in Boston with an undermount sink, flat-panel cabinets, medium wood cabinets, granite benchtops, black splashback, granite splashback, stainless steel appliances, with island, black benchtop and exposed beam.
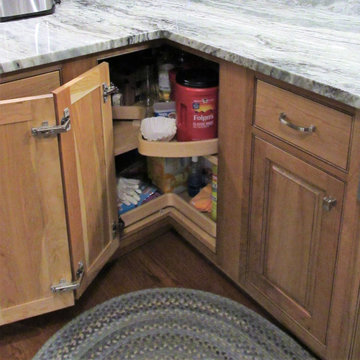
Modern lazy Susans are mounted to stationary shelves instead of being supported by a wobbly pole, so they can support more weight. This is a good look at the hardware choice: Amerock Revitalize in satin nickel.
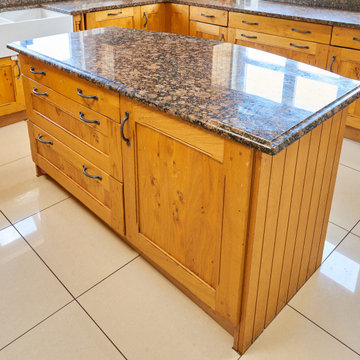
Large traditional u-shaped eat-in kitchen in Cheshire with a farmhouse sink, shaker cabinets, medium wood cabinets, granite benchtops, multi-coloured splashback, granite splashback, stainless steel appliances, ceramic floors, with island, beige floor and multi-coloured benchtop.
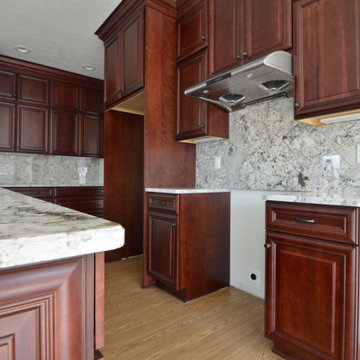
Design ideas for a l-shaped kitchen pantry in New York with an undermount sink, recessed-panel cabinets, medium wood cabinets, granite benchtops, beige splashback, granite splashback, stainless steel appliances, vinyl floors, with island, brown floor and beige benchtop.
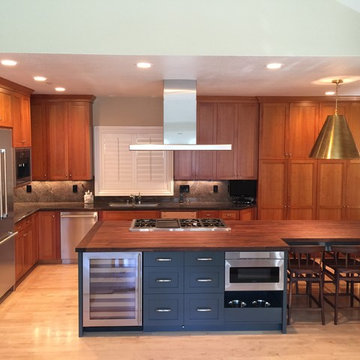
Photo of a mid-sized contemporary l-shaped eat-in kitchen in San Francisco with an undermount sink, shaker cabinets, medium wood cabinets, wood benchtops, green splashback, granite splashback, stainless steel appliances, light hardwood floors, with island, beige floor, brown benchtop and vaulted.
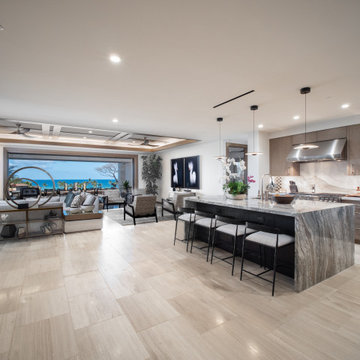
Photo of a large contemporary l-shaped eat-in kitchen in Hawaii with an undermount sink, flat-panel cabinets, medium wood cabinets, granite benchtops, beige splashback, granite splashback, stainless steel appliances, travertine floors, with island, beige floor and grey benchtop.
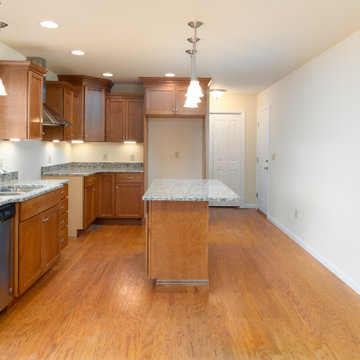
This is an example of a mid-sized transitional l-shaped open plan kitchen in Other with a double-bowl sink, shaker cabinets, medium wood cabinets, granite benchtops, grey splashback, granite splashback, stainless steel appliances, medium hardwood floors, with island, brown floor and grey benchtop.
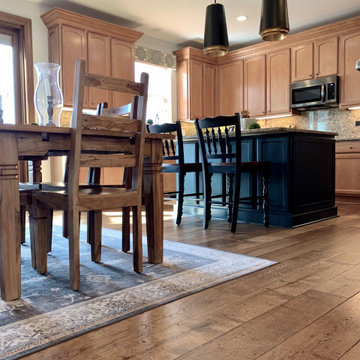
The heavy distressed Vintage French Oak acts as the perfect backdrop for the rustic-contemporary interior design. The floor provides the history while the fixtures and furnishings provide the charm and convenience of the present. Floor: 7” wide-plank Vintage French Oak | Rustic Character | Victorian Collection hand scraped | heavy distress | pillowed edge | color Antique | Matte Hardwax Oil. For more information please email us at: sales@signaturehardwoods.com
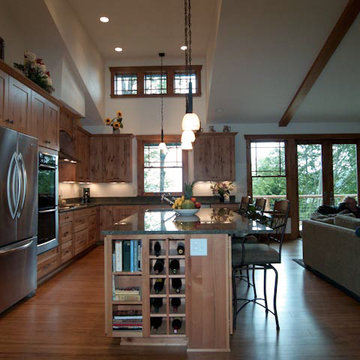
Wine and book storage are tucked into the end of the island.
Photo of a large arts and crafts l-shaped open plan kitchen in Seattle with an undermount sink, shaker cabinets, medium wood cabinets, granite benchtops, green splashback, stainless steel appliances, bamboo floors, with island, granite splashback, beige floor, green benchtop and vaulted.
Photo of a large arts and crafts l-shaped open plan kitchen in Seattle with an undermount sink, shaker cabinets, medium wood cabinets, granite benchtops, green splashback, stainless steel appliances, bamboo floors, with island, granite splashback, beige floor, green benchtop and vaulted.
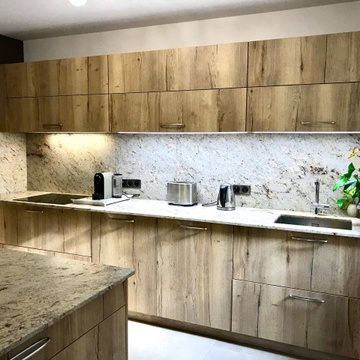
Inspiration for a large contemporary open plan kitchen in Marseille with an integrated sink, beaded inset cabinets, medium wood cabinets, granite benchtops, beige splashback, granite splashback, panelled appliances, ceramic floors, with island, beige floor and beige benchtop.
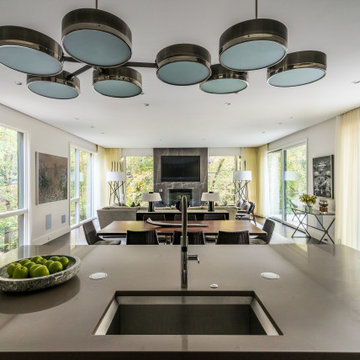
This is an example of a mid-sized midcentury l-shaped eat-in kitchen in Atlanta with an undermount sink, shaker cabinets, medium wood cabinets, concrete benchtops, grey splashback, granite splashback, stainless steel appliances, dark hardwood floors, with island, brown floor and grey benchtop.
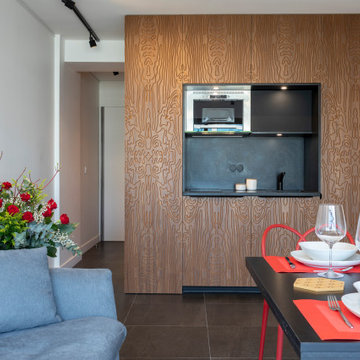
Dans ce studio tout en longueur la partie sanitaire et la cuisine ont été restructurées, optimisées pour créer un espace plus fonctionnel et pour agrandir la pièce de vie.
Pour simplifier l’espace et créer un élément architectural distinctif, la cuisine et les sanitaires ont été regroupés dans un écrin de bois sculpté.
Les différents pans de bois de cet écrin ne laissent pas apparaître les fonctions qu’ils dissimulent.
Pensé comme un tableau, le coin cuisine s’ouvre sur la pièce de vie, alors que la partie sanitaire plus en retrait accueille une douche, un plan vasque, les toilettes, un grand dressing et une machine à laver.
La pièce de vie est pensée comme un salon modulable, en salle à manger, ou en chambre.
Ce salon placé près de l’unique baie vitrée se prolonge visuellement sur le balcon.
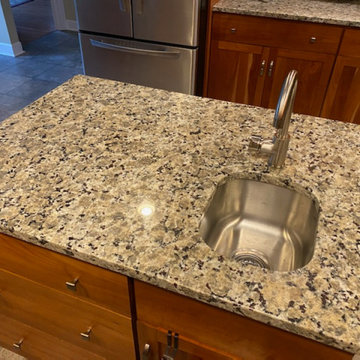
Butterfly Beige Granite, eased edge, stainless steel dual basin kitchen undermount sink, single basin, stainless steel prep undermount sink.
Photo of an expansive u-shaped open plan kitchen in Other with an undermount sink, recessed-panel cabinets, medium wood cabinets, granite benchtops, beige splashback, granite splashback, stainless steel appliances, ceramic floors, with island, beige floor and beige benchtop.
Photo of an expansive u-shaped open plan kitchen in Other with an undermount sink, recessed-panel cabinets, medium wood cabinets, granite benchtops, beige splashback, granite splashback, stainless steel appliances, ceramic floors, with island, beige floor and beige benchtop.
Kitchen with Medium Wood Cabinets and Granite Splashback Design Ideas
5