Kitchen with Medium Wood Cabinets and Granite Splashback Design Ideas
Refine by:
Budget
Sort by:Popular Today
141 - 160 of 513 photos
Item 1 of 3
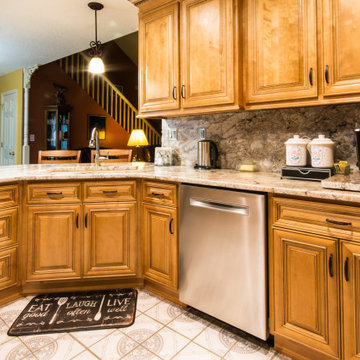
Kitchen cabinet remodel. Removed drywall pantry and replaced it with cabinet pantry. Installed granite countertops with full backsplash.
Design ideas for a large u-shaped eat-in kitchen in Other with an undermount sink, raised-panel cabinets, medium wood cabinets, granite benchtops, granite splashback, stainless steel appliances and a peninsula.
Design ideas for a large u-shaped eat-in kitchen in Other with an undermount sink, raised-panel cabinets, medium wood cabinets, granite benchtops, granite splashback, stainless steel appliances and a peninsula.
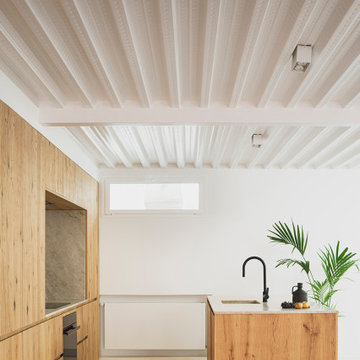
This is an example of a mediterranean single-wall eat-in kitchen in Madrid with a drop-in sink, recessed-panel cabinets, medium wood cabinets, granite benchtops, grey splashback, granite splashback, black appliances, limestone floors, with island, white floor, grey benchtop and exposed beam.
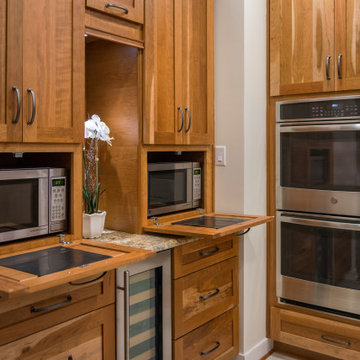
Classy full kitchen remodel with granite countertops that are accompanied by black and wood bar stools. Kitchen also houses double wall ovens and two microwaves with doors to keep them hidden. Stainless steel appliances all throughout the kitchen for a clean and sleek look and feel all around.
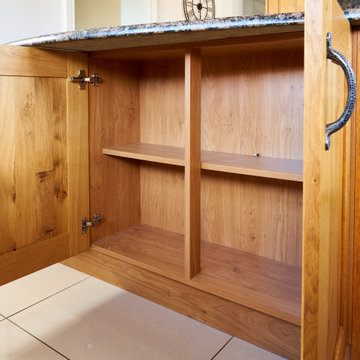
Design ideas for a large traditional u-shaped eat-in kitchen in Cheshire with a farmhouse sink, shaker cabinets, medium wood cabinets, granite benchtops, multi-coloured splashback, granite splashback, stainless steel appliances, ceramic floors, with island, beige floor and multi-coloured benchtop.
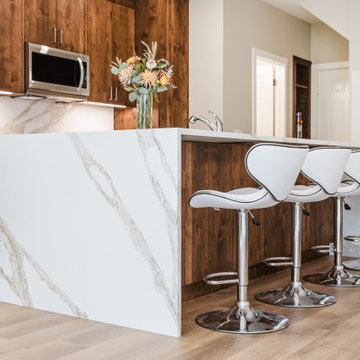
This is an example of a large contemporary galley eat-in kitchen in Calgary with an undermount sink, flat-panel cabinets, medium wood cabinets, granite benchtops, multi-coloured splashback, granite splashback, stainless steel appliances, light hardwood floors, with island, brown floor, multi-coloured benchtop and exposed beam.
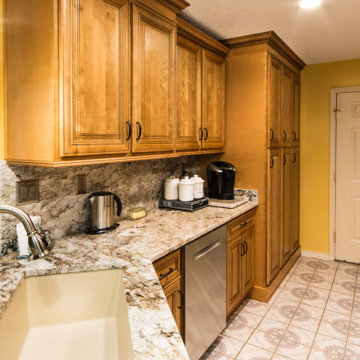
Kitchen cabinet remodel. Removed drywall pantry and replaced it with cabinet pantry. Installed granite countertops with full backsplash.
Large u-shaped eat-in kitchen in Other with an undermount sink, raised-panel cabinets, medium wood cabinets, granite benchtops, granite splashback, stainless steel appliances and a peninsula.
Large u-shaped eat-in kitchen in Other with an undermount sink, raised-panel cabinets, medium wood cabinets, granite benchtops, granite splashback, stainless steel appliances and a peninsula.
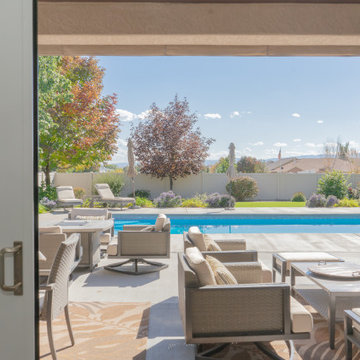
Large sliding patio bring the outside in and the inside out. Photos by Robbie Arnold Media, Grand Junction, CO
This is an example of a mid-sized transitional l-shaped open plan kitchen in Denver with a farmhouse sink, shaker cabinets, medium wood cabinets, granite benchtops, white splashback, granite splashback, stainless steel appliances, light hardwood floors, with island, brown floor and white benchtop.
This is an example of a mid-sized transitional l-shaped open plan kitchen in Denver with a farmhouse sink, shaker cabinets, medium wood cabinets, granite benchtops, white splashback, granite splashback, stainless steel appliances, light hardwood floors, with island, brown floor and white benchtop.
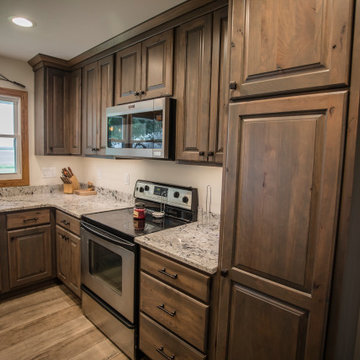
Beautiful kitchen remodel with an oversized island that seats 6 people!
Design ideas for a country l-shaped eat-in kitchen in Cedar Rapids with an undermount sink, raised-panel cabinets, medium wood cabinets, granite benchtops, granite splashback, stainless steel appliances, vinyl floors, with island and brown floor.
Design ideas for a country l-shaped eat-in kitchen in Cedar Rapids with an undermount sink, raised-panel cabinets, medium wood cabinets, granite benchtops, granite splashback, stainless steel appliances, vinyl floors, with island and brown floor.
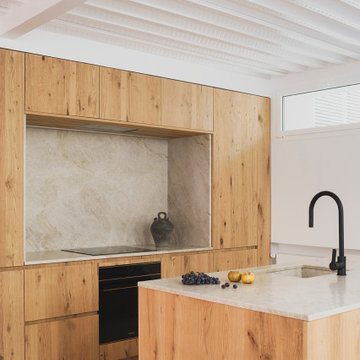
Photo of a mediterranean single-wall eat-in kitchen in Madrid with a drop-in sink, recessed-panel cabinets, medium wood cabinets, granite benchtops, grey splashback, granite splashback, black appliances, limestone floors, with island, white floor, grey benchtop and exposed beam.
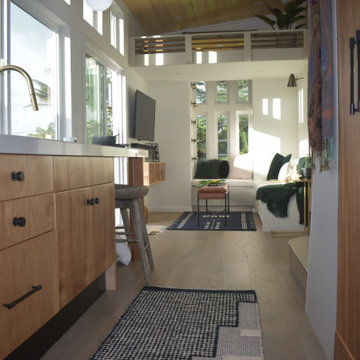
This Ohana model ATU tiny home is contemporary and sleek, cladded in cedar and metal. The slanted roof and clean straight lines keep this 8x28' tiny home on wheels looking sharp in any location, even enveloped in jungle. Cedar wood siding and metal are the perfect protectant to the elements, which is great because this Ohana model in rainy Pune, Hawaii and also right on the ocean.
A natural mix of wood tones with dark greens and metals keep the theme grounded with an earthiness.
Theres a sliding glass door and also another glass entry door across from it, opening up the center of this otherwise long and narrow runway. The living space is fully equipped with entertainment and comfortable seating with plenty of storage built into the seating. The window nook/ bump-out is also wall-mounted ladder access to the second loft.
The stairs up to the main sleeping loft double as a bookshelf and seamlessly integrate into the very custom kitchen cabinets that house appliances, pull-out pantry, closet space, and drawers (including toe-kick drawers).
A granite countertop slab extends thicker than usual down the front edge and also up the wall and seamlessly cases the windowsill.
The bathroom is clean and polished but not without color! A floating vanity and a floating toilet keep the floor feeling open and created a very easy space to clean! The shower had a glass partition with one side left open- a walk-in shower in a tiny home. The floor is tiled in slate and there are engineered hardwood flooring throughout.
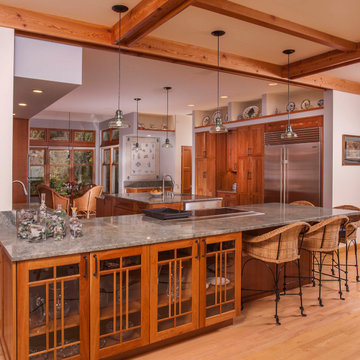
Failing appliances, poor quality cabinetry, poor lighting and less than ergonomic storage is what precipitated the remodel of this kitchen for a petite chef.
The appliances were selected based on the features that would provide maximum accessibility, safety and ergonomics, with a focus on health and wellness. This includes an induction cooktop, electric grill/griddle, side hinged wall oven, side hinged steam oven, warming drawer and counter depth refrigeration.
The cabinetry layout with internal convenience hardware (mixer lift, pull-out knife block, pull-out cutting board storage, tray dividers, roll-outs, tandem trash and recycling, and pull-out base pantry) along with a dropped counter on the end of the island with an electrical power strip ensures that the chef can cook and bake with ease with a minimum of bending or need of a step stool, especially when the kids and grandchildren are helping in the kitchen. The new coffee station, tall pantries and relocated island sink allow non-cooks to be in the kitchen without being underfoot.
Extending the open shelf soffits provides additional illuminated space to showcase the chef’s extensive collection of M.A. Hadley pottery as well as much needed targeted down lighting over the perimeter countertops. Under cabinet lights provide much needed task lighting.
The remodeled kitchen checks a lot of boxes for the chef. There is no doubt who will be hosting family holiday gatherings!
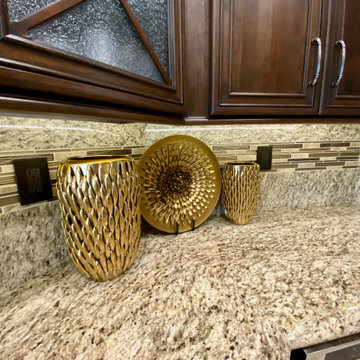
Elegant traditional style home with some old world and Italian touches and materials and warm inviting tones.
Photo of a large traditional u-shaped open plan kitchen in San Francisco with an undermount sink, raised-panel cabinets, medium wood cabinets, granite benchtops, yellow splashback, granite splashback, stainless steel appliances, porcelain floors, a peninsula, beige floor and yellow benchtop.
Photo of a large traditional u-shaped open plan kitchen in San Francisco with an undermount sink, raised-panel cabinets, medium wood cabinets, granite benchtops, yellow splashback, granite splashback, stainless steel appliances, porcelain floors, a peninsula, beige floor and yellow benchtop.
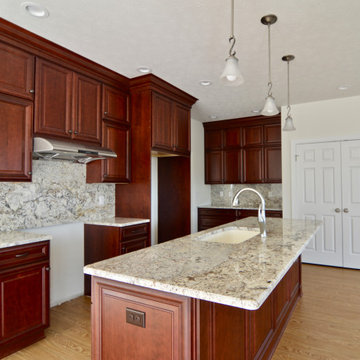
L-shaped kitchen pantry in New York with an undermount sink, recessed-panel cabinets, medium wood cabinets, granite benchtops, beige splashback, granite splashback, stainless steel appliances, vinyl floors, with island, brown floor and beige benchtop.
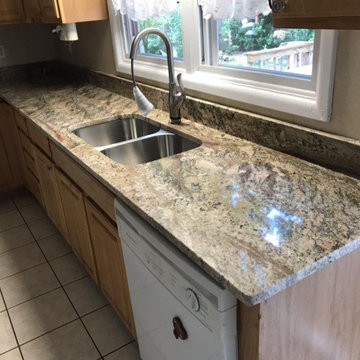
Nettuno, eased edge, dual basin, stainless steel, undermount sink.
Mid-sized l-shaped separate kitchen in Other with a double-bowl sink, raised-panel cabinets, medium wood cabinets, granite benchtops, beige splashback, granite splashback, white appliances, ceramic floors, no island, beige floor and beige benchtop.
Mid-sized l-shaped separate kitchen in Other with a double-bowl sink, raised-panel cabinets, medium wood cabinets, granite benchtops, beige splashback, granite splashback, white appliances, ceramic floors, no island, beige floor and beige benchtop.
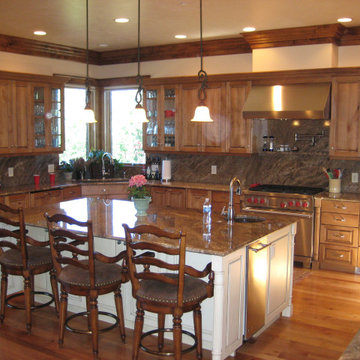
A warm tone kitchen with marble countertops and rustic cabinetry. An expansive space with cozy feelings.
Design ideas for a large traditional eat-in kitchen in Salt Lake City with a double-bowl sink, raised-panel cabinets, medium wood cabinets, granite benchtops, multi-coloured splashback, granite splashback, stainless steel appliances, light hardwood floors, with island and multi-coloured benchtop.
Design ideas for a large traditional eat-in kitchen in Salt Lake City with a double-bowl sink, raised-panel cabinets, medium wood cabinets, granite benchtops, multi-coloured splashback, granite splashback, stainless steel appliances, light hardwood floors, with island and multi-coloured benchtop.
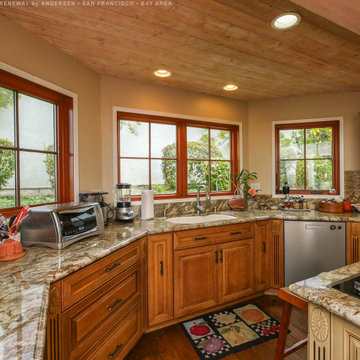
Gorgeous kitchen with new wood interior windows we installed. This phenomenal kitchen with granite counters and shiplap ceiling looks incredible with these new wood casement and picture windows. Get started replacing your windows now with Renewal by Andersen of San Francisco serving the whole Bay Area.
. . . . . . . . . .
We offer windows in a variety of styles -- Contact Contact Us Today! 844-245-2799
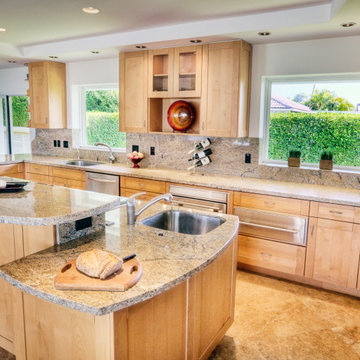
Photo of a mid-sized beach style l-shaped eat-in kitchen in Hawaii with an undermount sink, shaker cabinets, medium wood cabinets, granite benchtops, multi-coloured splashback, granite splashback, stainless steel appliances, limestone floors, with island, beige floor and multi-coloured benchtop.
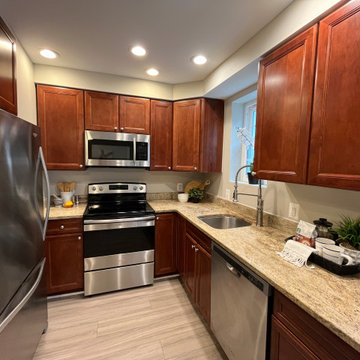
Small transitional u-shaped eat-in kitchen in DC Metro with an undermount sink, recessed-panel cabinets, medium wood cabinets, granite benchtops, beige splashback, granite splashback, stainless steel appliances, porcelain floors, beige floor and beige benchtop.
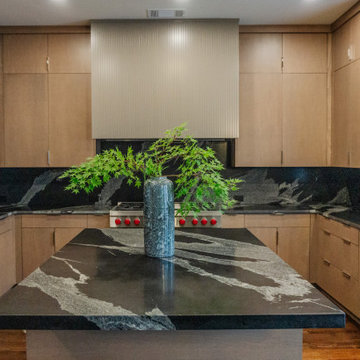
This elegantly renovated kitchen showcases a harmonious blend of contemporary design and functionality. Warm wooden cabinetry effortlessly complements the dramatic veined black granite countertops, creating a captivating contrast. The state-of-the-art stainless steel appliances, paired with chic red knobs, add a touch of modern sophistication. Above, recessed lighting illuminates the space, lending a soft, welcoming ambiance. The kitchen island, crowned by a unique grey and black marbled surface, becomes a visual focal point, especially with the artistic placement of a lush green plant in a tall ceramic vase. The sleek bar stools and pristine granite backsplash complete the transformation, making this kitchen not only visually appealing but also an epitome of modern living.
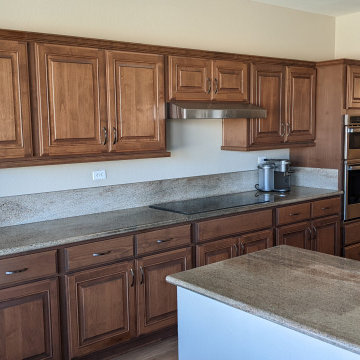
Mid-sized transitional l-shaped open plan kitchen in Phoenix with a drop-in sink, raised-panel cabinets, medium wood cabinets, granite benchtops, beige splashback, granite splashback, stainless steel appliances, porcelain floors, with island, beige floor and beige benchtop.
Kitchen with Medium Wood Cabinets and Granite Splashback Design Ideas
8