Kitchen with Medium Wood Cabinets and Granite Splashback Design Ideas
Refine by:
Budget
Sort by:Popular Today
161 - 180 of 513 photos
Item 1 of 3
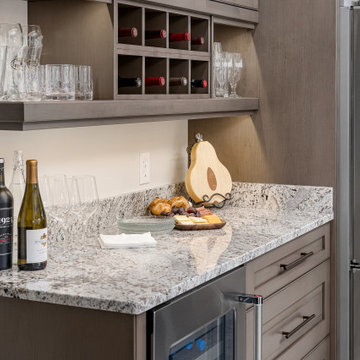
Large transitional u-shaped separate kitchen in Other with an undermount sink, raised-panel cabinets, medium wood cabinets, granite benchtops, white splashback, granite splashback, stainless steel appliances, with island, grey floor and white benchtop.
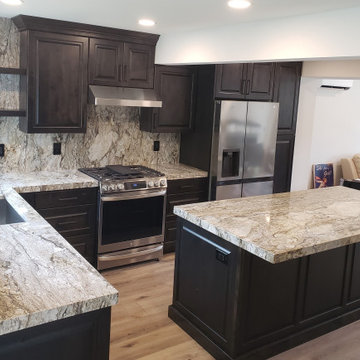
Stained knotty Alder kitchen. A beam running though the center of the kitchen created a challenge.
Design ideas for a mid-sized traditional l-shaped eat-in kitchen in Salt Lake City with an undermount sink, raised-panel cabinets, medium wood cabinets, granite benchtops, multi-coloured splashback, granite splashback, stainless steel appliances, light hardwood floors, with island, brown floor and multi-coloured benchtop.
Design ideas for a mid-sized traditional l-shaped eat-in kitchen in Salt Lake City with an undermount sink, raised-panel cabinets, medium wood cabinets, granite benchtops, multi-coloured splashback, granite splashback, stainless steel appliances, light hardwood floors, with island, brown floor and multi-coloured benchtop.
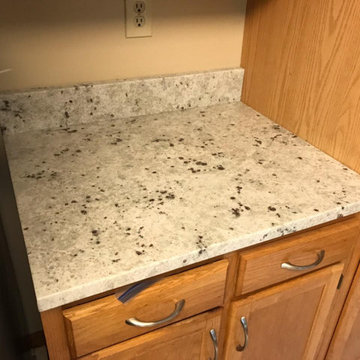
Colonial White granite, eased edge, single basin Stainless steel, undermount sink.
Mid-sized u-shaped open plan kitchen in Other with a single-bowl sink, recessed-panel cabinets, medium wood cabinets, granite benchtops, grey splashback, granite splashback, stainless steel appliances, linoleum floors, a peninsula, beige floor and grey benchtop.
Mid-sized u-shaped open plan kitchen in Other with a single-bowl sink, recessed-panel cabinets, medium wood cabinets, granite benchtops, grey splashback, granite splashback, stainless steel appliances, linoleum floors, a peninsula, beige floor and grey benchtop.
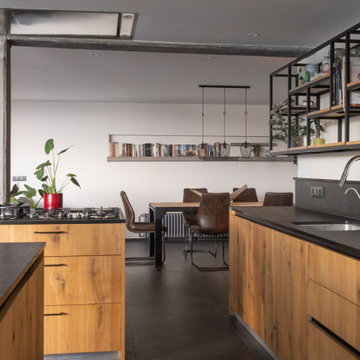
Photo of an industrial kitchen in Barcelona with a single-bowl sink, flat-panel cabinets, medium wood cabinets, granite benchtops, black splashback, granite splashback, stainless steel appliances, with island, black floor and black benchtop.
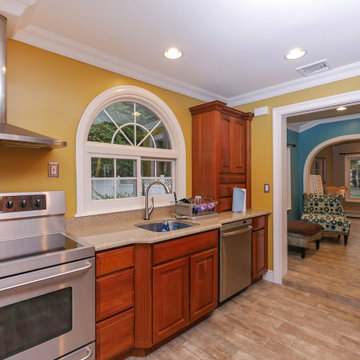
Amazing new sliding and circle-top windows we installed in this remodeled, colorful kitchen.
Windows from Renewal by Andersen New Jersey
U-shaped separate kitchen in Newark with an undermount sink, medium wood cabinets, granite benchtops, beige splashback, granite splashback, stainless steel appliances, ceramic floors, beige floor and beige benchtop.
U-shaped separate kitchen in Newark with an undermount sink, medium wood cabinets, granite benchtops, beige splashback, granite splashback, stainless steel appliances, ceramic floors, beige floor and beige benchtop.
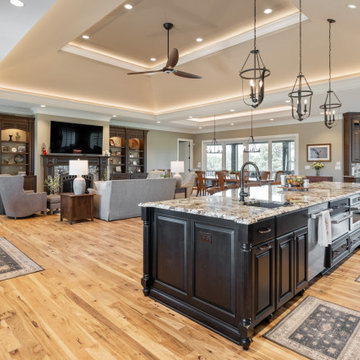
Huge kitchen island.
Expansive traditional single-wall open plan kitchen in Other with a farmhouse sink, raised-panel cabinets, medium wood cabinets, granite benchtops, beige splashback, granite splashback, stainless steel appliances, medium hardwood floors, with island, brown floor, beige benchtop and recessed.
Expansive traditional single-wall open plan kitchen in Other with a farmhouse sink, raised-panel cabinets, medium wood cabinets, granite benchtops, beige splashback, granite splashback, stainless steel appliances, medium hardwood floors, with island, brown floor, beige benchtop and recessed.
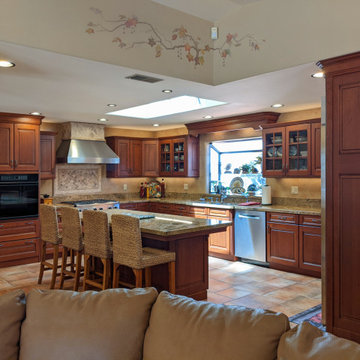
Inspiration for a large mediterranean u-shaped open plan kitchen in San Luis Obispo with an undermount sink, raised-panel cabinets, medium wood cabinets, granite benchtops, multi-coloured splashback, granite splashback, with island and multi-coloured benchtop.
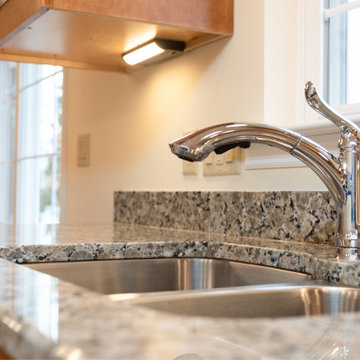
This is an example of a mid-sized transitional l-shaped open plan kitchen in Other with a double-bowl sink, medium wood cabinets, granite benchtops, grey splashback, granite splashback and grey benchtop.
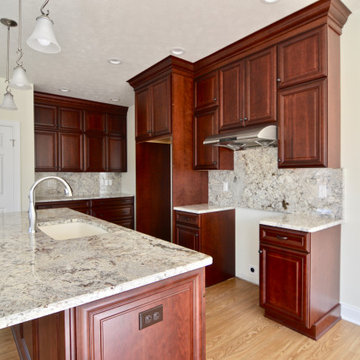
Photo of a l-shaped kitchen pantry in New York with an undermount sink, recessed-panel cabinets, medium wood cabinets, granite benchtops, beige splashback, granite splashback, stainless steel appliances, vinyl floors, with island, brown floor and beige benchtop.
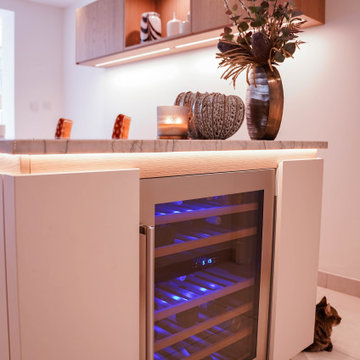
This is an example of a large contemporary galley open plan kitchen in London with a single-bowl sink, recessed-panel cabinets, medium wood cabinets, granite benchtops, grey splashback, granite splashback, black appliances, ceramic floors, with island, beige floor and grey benchtop.
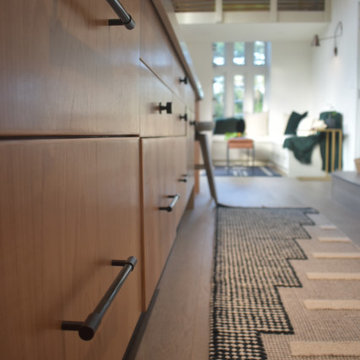
This Ohana model ATU tiny home is contemporary and sleek, cladded in cedar and metal. The slanted roof and clean straight lines keep this 8x28' tiny home on wheels looking sharp in any location, even enveloped in jungle. Cedar wood siding and metal are the perfect protectant to the elements, which is great because this Ohana model in rainy Pune, Hawaii and also right on the ocean.
A natural mix of wood tones with dark greens and metals keep the theme grounded with an earthiness.
Theres a sliding glass door and also another glass entry door across from it, opening up the center of this otherwise long and narrow runway. The living space is fully equipped with entertainment and comfortable seating with plenty of storage built into the seating. The window nook/ bump-out is also wall-mounted ladder access to the second loft.
The stairs up to the main sleeping loft double as a bookshelf and seamlessly integrate into the very custom kitchen cabinets that house appliances, pull-out pantry, closet space, and drawers (including toe-kick drawers).
A granite countertop slab extends thicker than usual down the front edge and also up the wall and seamlessly cases the windowsill.
The bathroom is clean and polished but not without color! A floating vanity and a floating toilet keep the floor feeling open and created a very easy space to clean! The shower had a glass partition with one side left open- a walk-in shower in a tiny home. The floor is tiled in slate and there are engineered hardwood flooring throughout.
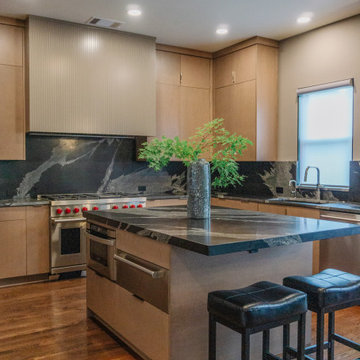
This elegantly renovated kitchen showcases a harmonious blend of contemporary design and functionality. Warm wooden cabinetry effortlessly complements the dramatic veined black granite countertops, creating a captivating contrast. The state-of-the-art stainless steel appliances, paired with chic red knobs, add a touch of modern sophistication. Above, recessed lighting illuminates the space, lending a soft, welcoming ambiance. The kitchen island, crowned by a unique grey and black marbled surface, becomes a visual focal point, especially with the artistic placement of a lush green plant in a tall ceramic vase. The sleek bar stools and pristine granite backsplash complete the transformation, making this kitchen not only visually appealing but also an epitome of modern living.
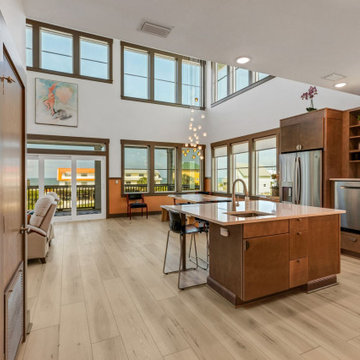
Clean and bright vinyl planks for a space where you can clear your mind and relax. Unique knots bring life and intrigue to this tranquil maple design. With the Modin Collection, we have raised the bar on luxury vinyl plank. The result is a new standard in resilient flooring. Modin offers true embossed in register texture, a low sheen level, a rigid SPC core, an industry-leading wear layer, and so much more.
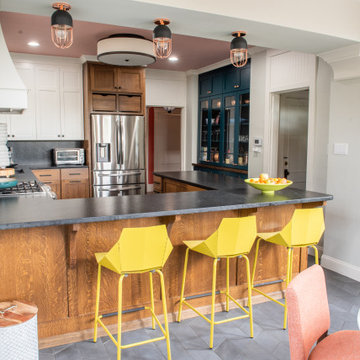
This is an example of a mid-sized u-shaped kitchen in St Louis with an undermount sink, shaker cabinets, medium wood cabinets, granite benchtops, grey splashback, granite splashback, stainless steel appliances, ceramic floors, a peninsula, grey floor and grey benchtop.
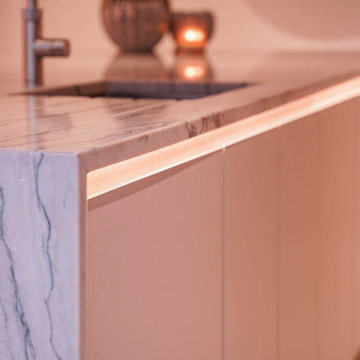
Inspiration for a large contemporary galley open plan kitchen in London with a single-bowl sink, recessed-panel cabinets, medium wood cabinets, granite benchtops, grey splashback, granite splashback, black appliances, ceramic floors, with island, beige floor and grey benchtop.
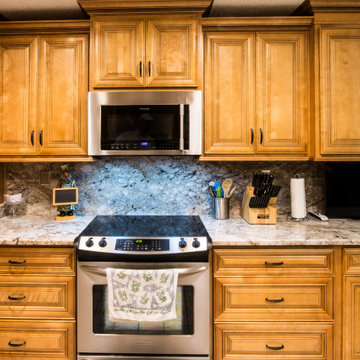
Kitchen cabinet remodel. Removed drywall pantry and replaced it with cabinet pantry. Installed granite countertops with full backsplash.
This is an example of a large u-shaped eat-in kitchen in Other with an undermount sink, raised-panel cabinets, medium wood cabinets, granite benchtops, granite splashback, stainless steel appliances and a peninsula.
This is an example of a large u-shaped eat-in kitchen in Other with an undermount sink, raised-panel cabinets, medium wood cabinets, granite benchtops, granite splashback, stainless steel appliances and a peninsula.
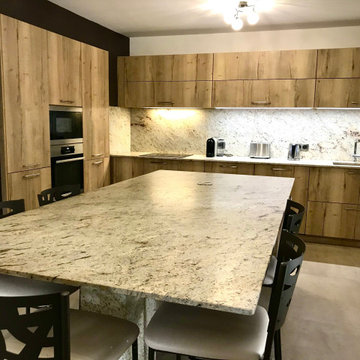
Large contemporary open plan kitchen in Marseille with an integrated sink, beaded inset cabinets, medium wood cabinets, granite benchtops, beige splashback, granite splashback, panelled appliances, ceramic floors, with island, beige floor and beige benchtop.
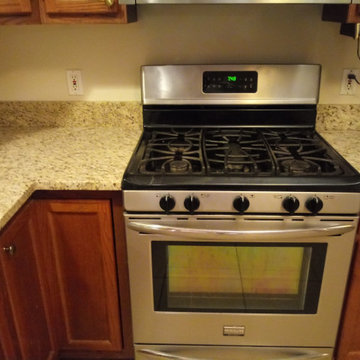
Giallo Ornamental, eased edge, single basin, stainless steel undermount sink.
Inspiration for a mid-sized l-shaped separate kitchen in Other with a single-bowl sink, raised-panel cabinets, medium wood cabinets, granite benchtops, beige splashback, granite splashback, stainless steel appliances, ceramic floors, no island, beige floor and beige benchtop.
Inspiration for a mid-sized l-shaped separate kitchen in Other with a single-bowl sink, raised-panel cabinets, medium wood cabinets, granite benchtops, beige splashback, granite splashback, stainless steel appliances, ceramic floors, no island, beige floor and beige benchtop.
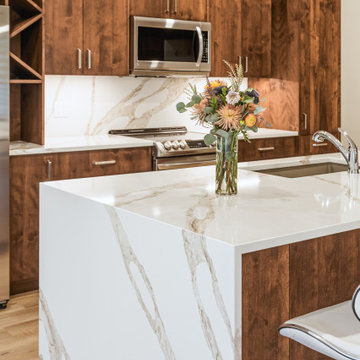
Design ideas for a large contemporary galley eat-in kitchen in Calgary with an undermount sink, flat-panel cabinets, medium wood cabinets, granite benchtops, multi-coloured splashback, granite splashback, stainless steel appliances, light hardwood floors, with island, brown floor, multi-coloured benchtop and exposed beam.
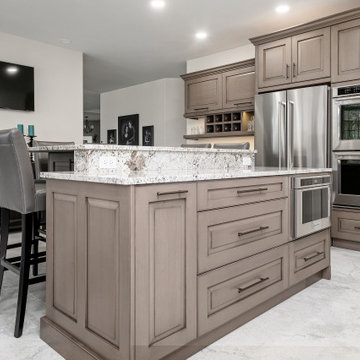
Large transitional u-shaped separate kitchen in Other with an undermount sink, raised-panel cabinets, medium wood cabinets, granite benchtops, white splashback, granite splashback, stainless steel appliances, with island, grey floor and white benchtop.
Kitchen with Medium Wood Cabinets and Granite Splashback Design Ideas
9