Kitchen with Medium Wood Cabinets and Granite Splashback Design Ideas
Sort by:Popular Today
101 - 120 of 513 photos
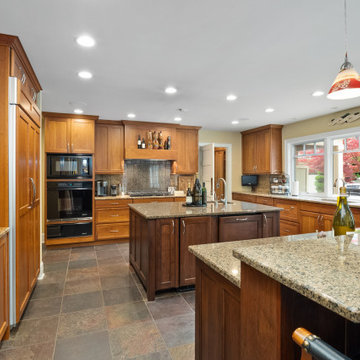
Custom mahogany and walnut cabinetry with double islands.
Large traditional u-shaped open plan kitchen in St Louis with an undermount sink, shaker cabinets, medium wood cabinets, granite benchtops, multi-coloured splashback, granite splashback, black appliances, slate floors, multi-coloured floor, multi-coloured benchtop and multiple islands.
Large traditional u-shaped open plan kitchen in St Louis with an undermount sink, shaker cabinets, medium wood cabinets, granite benchtops, multi-coloured splashback, granite splashback, black appliances, slate floors, multi-coloured floor, multi-coloured benchtop and multiple islands.
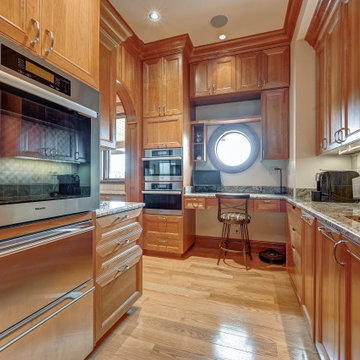
The views out the porthole window inspire one to sit and review the day's agenda. An espresso is close at hand or a cold drink from the refrigerator drawers. Plus, it's easy to keep track of what's baking in the oven!
~ Rich Williams, Pilchuck Photo
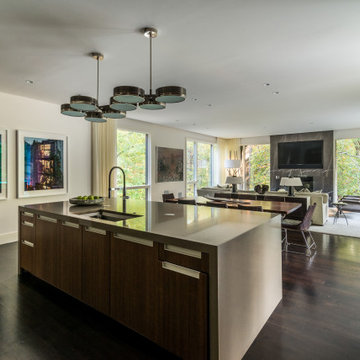
Photo of a mid-sized midcentury l-shaped eat-in kitchen in Atlanta with an undermount sink, shaker cabinets, medium wood cabinets, concrete benchtops, grey splashback, granite splashback, stainless steel appliances, dark hardwood floors, with island, brown floor and grey benchtop.
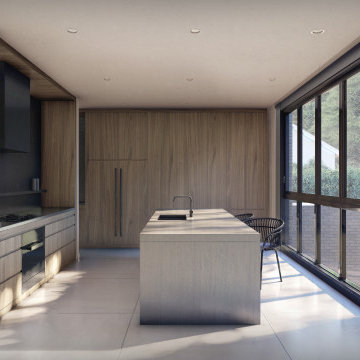
Modern Kitchen with Butler Pantry - overlooking sunken courtyard.
-
Like what you see?
Visit www.mymodernhome.com for more detail, or to see yourself in one of our architect-designed home plans.
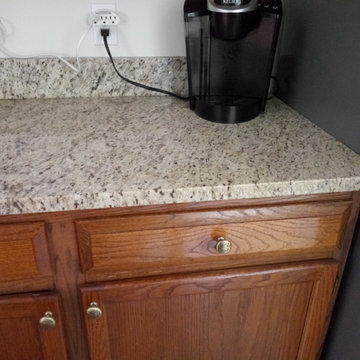
Giallo Ornamental, eased edge, single basin, stainless steel undermount sink.
Design ideas for a mid-sized l-shaped separate kitchen in Other with a single-bowl sink, raised-panel cabinets, medium wood cabinets, granite benchtops, beige splashback, granite splashback, stainless steel appliances, ceramic floors, no island, beige floor and beige benchtop.
Design ideas for a mid-sized l-shaped separate kitchen in Other with a single-bowl sink, raised-panel cabinets, medium wood cabinets, granite benchtops, beige splashback, granite splashback, stainless steel appliances, ceramic floors, no island, beige floor and beige benchtop.
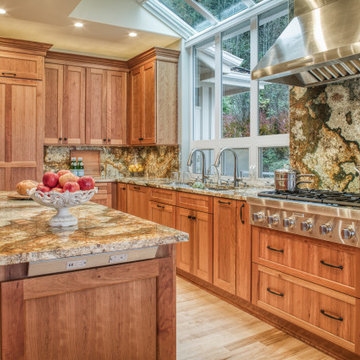
We remodeled this spacious kitchen to make it more functional by adding accessories inside every one of the Showplace cabinets. The clients wanted to make a statement with the Atlas granite that they selected so we incorporated in not only for the countertops in the kitchen and butler's kitchen but also for the backsplash and nook table top.
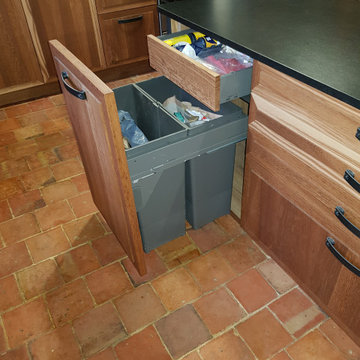
Création, réalisation et pose d'un ensemble cuisine - Ilot - Table repas - Placard
Façade en chêne brun Mat
Habillage en acier
Plan de travail en granit noir Finition Cuir
1 ilot avec 4 - 5 place assises
1 table repas extensible de 8 à 14 places
1 colonne avec porte pour habillage du compteur électrique.
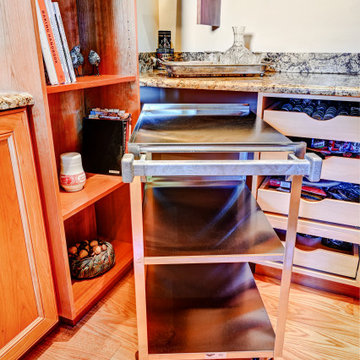
A commercial cart pulls out of its niche to be used when serving dinner. Very handy when clearing the table and wanting to bring the dishes back into a room where they are out of sight, out of mind for your guests!
~ Rich Williams, Pilchuck Photo
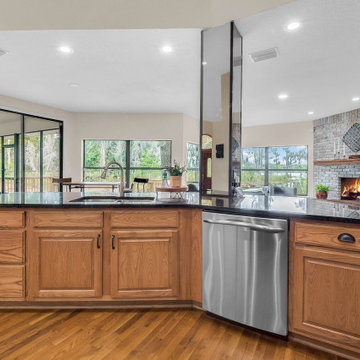
We completely updated this home from the outside to the inside. Every room was touched because the owner wanted to make it very sell-able. Our job was to lighten, brighten and do as many updates as we could on a shoe string budget. We started with the outside and we cleared the lakefront so that the lakefront view was open to the house. We also trimmed the large trees in the front and really opened the house up, before we painted the home and freshen up the landscaping. Inside we painted the house in a white duck color and updated the existing wood trim to a modern white color. We also installed shiplap on the TV wall and white washed the existing Fireplace brick. We installed lighting over the kitchen soffit as well as updated the can lighting. We then updated all 3 bathrooms. We finished it off with custom barn doors in the newly created office as well as the master bedroom. We completed the look with custom furniture!
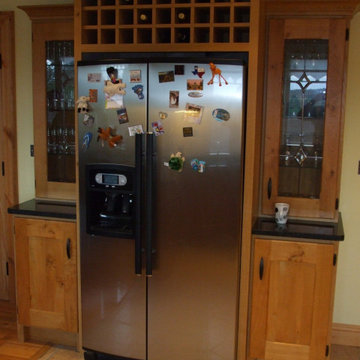
Solid Pippy Oak Kitchen with Black Granite Worktops and Backsplash Upstands.
Mid-sized traditional u-shaped eat-in kitchen in Other with a double-bowl sink, shaker cabinets, medium wood cabinets, granite benchtops, black splashback, granite splashback, stainless steel appliances, ceramic floors, a peninsula, multi-coloured floor and black benchtop.
Mid-sized traditional u-shaped eat-in kitchen in Other with a double-bowl sink, shaker cabinets, medium wood cabinets, granite benchtops, black splashback, granite splashback, stainless steel appliances, ceramic floors, a peninsula, multi-coloured floor and black benchtop.
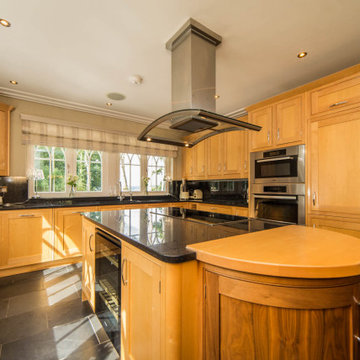
Design ideas for a large traditional l-shaped eat-in kitchen in Cheshire with a drop-in sink, shaker cabinets, medium wood cabinets, granite benchtops, black splashback, granite splashback, panelled appliances, slate floors, with island, grey floor and black benchtop.
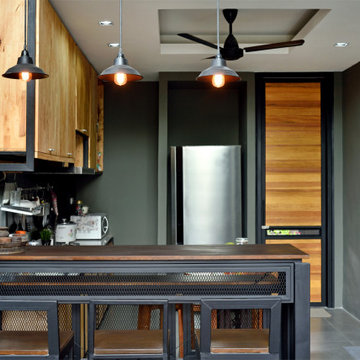
Contemporary kitchen in modern villa in Marrakech, Morocco.
This is an example of a mid-sized modern l-shaped eat-in kitchen in Other with louvered cabinets, medium wood cabinets, laminate benchtops, grey splashback, granite splashback, stainless steel appliances, ceramic floors, a peninsula, grey floor, brown benchtop and recessed.
This is an example of a mid-sized modern l-shaped eat-in kitchen in Other with louvered cabinets, medium wood cabinets, laminate benchtops, grey splashback, granite splashback, stainless steel appliances, ceramic floors, a peninsula, grey floor, brown benchtop and recessed.
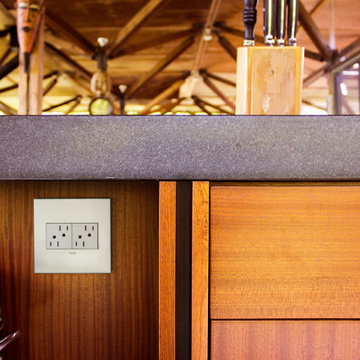
A view of the kitchen in the glasshouse.
Large midcentury eat-in kitchen in Boston with an undermount sink, flat-panel cabinets, medium wood cabinets, granite benchtops, black splashback, granite splashback, stainless steel appliances, with island, black benchtop and exposed beam.
Large midcentury eat-in kitchen in Boston with an undermount sink, flat-panel cabinets, medium wood cabinets, granite benchtops, black splashback, granite splashback, stainless steel appliances, with island, black benchtop and exposed beam.
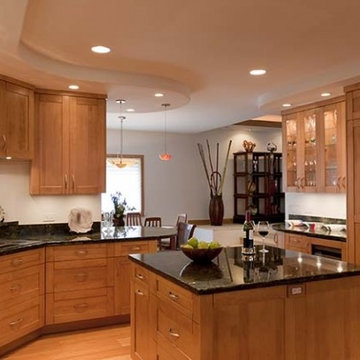
The open plan allowed for a functional island, that was high on the wish list. The furniture-like cabinetry gives a traditional styling and complements the striking opalescent granite counters.
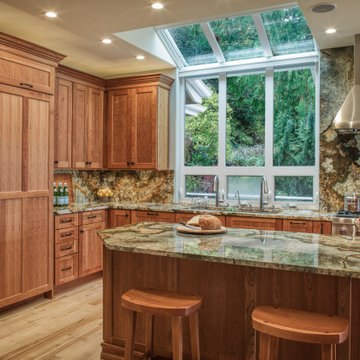
We remodeled this spacious kitchen to make it more functional by adding accessories inside every one of the Showplace cabinets. The clients wanted to make a statement with the Atlas granite that they selected so we incorporated in not only for the countertops in the kitchen and butler's kitchen but also for the backsplash and nook table top.
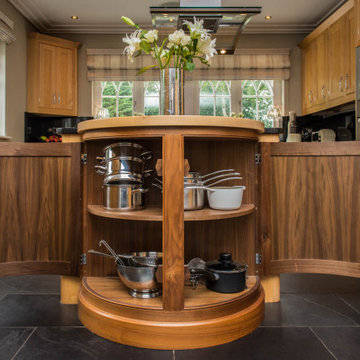
This is an example of a large traditional l-shaped eat-in kitchen in Cheshire with a drop-in sink, shaker cabinets, medium wood cabinets, granite benchtops, black splashback, granite splashback, panelled appliances, slate floors, with island, grey floor and black benchtop.
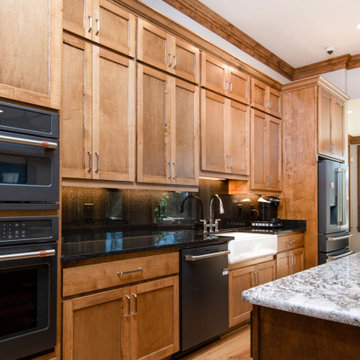
Gorgeous open-concept kitchen with stained shaker style maple custom cabinets and trim. Thick maple trim molding and natural hickory pre-finished hardwood floors. White farmhouse kitchen sink and matte gun metal appliances. Granite countertops along wall and granite backsplash. Gas range on the large kitchen island.
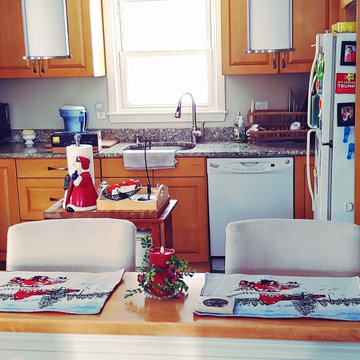
"What else can I say, quality of workmanship, color match absolutely beautiful. Just take a look at the kitchen now thank you so much to everybody at the hardwood lumber company. Merry Christmas from the Neale family." Robert
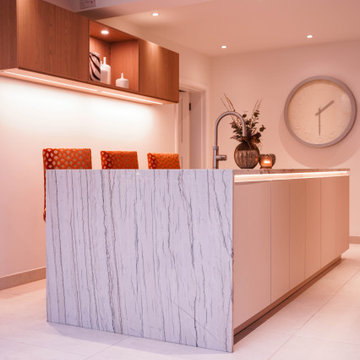
Design ideas for a large contemporary galley open plan kitchen in London with a single-bowl sink, recessed-panel cabinets, medium wood cabinets, granite benchtops, grey splashback, granite splashback, black appliances, ceramic floors, with island, beige floor and grey benchtop.
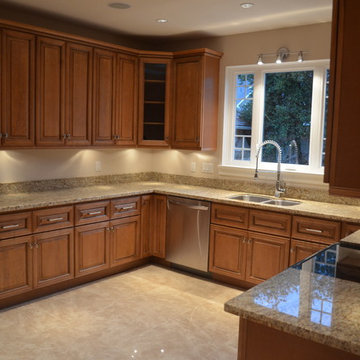
The kitchen designed specifically for elderly people by minimizing distractions that might create fall hazards.
The brightness and integrated artificial lights offering the best condition to cook and enjoy the daily activities
Kitchen with Medium Wood Cabinets and Granite Splashback Design Ideas
6