Kitchen with Medium Wood Cabinets and Granite Splashback Design Ideas
Refine by:
Budget
Sort by:Popular Today
121 - 140 of 513 photos
Item 1 of 3
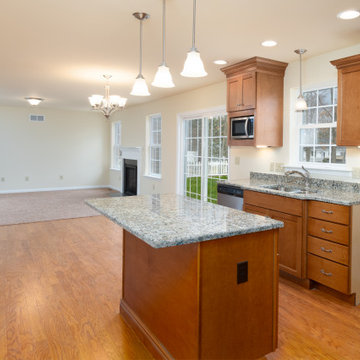
Mid-sized transitional l-shaped open plan kitchen in Other with a double-bowl sink, shaker cabinets, medium wood cabinets, granite benchtops, grey splashback, granite splashback, stainless steel appliances, medium hardwood floors, with island, brown floor and grey benchtop.
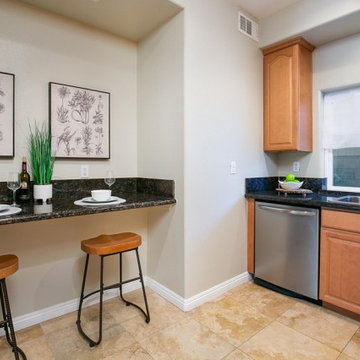
Photo of a small l-shaped separate kitchen in Los Angeles with medium wood cabinets, granite benchtops, black splashback, granite splashback, stainless steel appliances, no island and black benchtop.
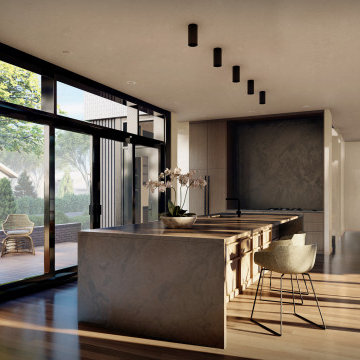
Kitchen
Bright, open and modern. Your luxury show kitchen is ideal to cook in, and even better to look at. Open to the central courtyard on one side, and the barbeque patio on the other, this space is the definition of bright, fluid and connected. Supported by an adjacent butler pantry, your can rest assured that you have an abundance of storage, and that your clutter can be kept out of sight – if you choose.
-
Like what you see?
Visit www.mymodernhome.com for more detail, or to see yourself in one of our architect-designed home plans.
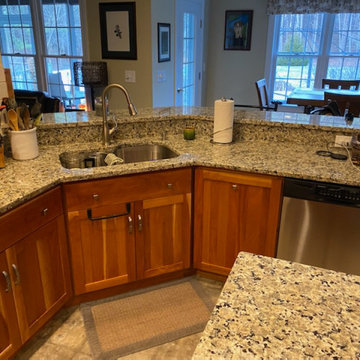
Butterfly Beige Granite, eased edge, stainless steel dual basin kitchen undermount sink, single basin, stainless steel prep undermount sink.
This is an example of an expansive u-shaped open plan kitchen in Other with an undermount sink, recessed-panel cabinets, medium wood cabinets, granite benchtops, beige splashback, granite splashback, stainless steel appliances, ceramic floors, with island, beige floor and beige benchtop.
This is an example of an expansive u-shaped open plan kitchen in Other with an undermount sink, recessed-panel cabinets, medium wood cabinets, granite benchtops, beige splashback, granite splashback, stainless steel appliances, ceramic floors, with island, beige floor and beige benchtop.
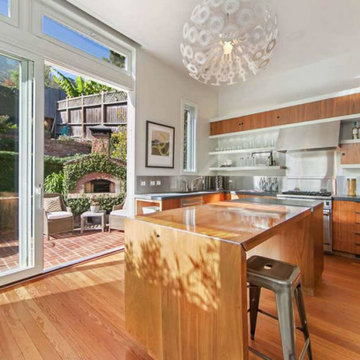
Traditional galley eat-in kitchen in San Francisco with a double-bowl sink, flat-panel cabinets, medium wood cabinets, granite benchtops, grey splashback, granite splashback, stainless steel appliances, medium hardwood floors, with island, brown floor and grey benchtop.
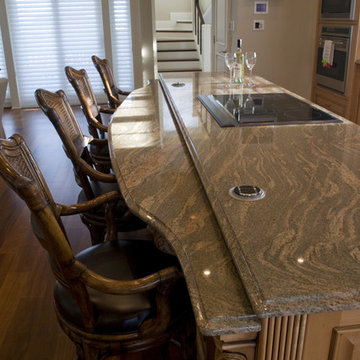
A beautiful island with a lower shelf for eating. Beautiful granite in a wave pattern
Design ideas for a mid-sized transitional galley eat-in kitchen in Wilmington with an undermount sink, raised-panel cabinets, medium wood cabinets, granite benchtops, grey splashback, granite splashback, stainless steel appliances, medium hardwood floors, with island, brown floor, grey benchtop and coffered.
Design ideas for a mid-sized transitional galley eat-in kitchen in Wilmington with an undermount sink, raised-panel cabinets, medium wood cabinets, granite benchtops, grey splashback, granite splashback, stainless steel appliances, medium hardwood floors, with island, brown floor, grey benchtop and coffered.
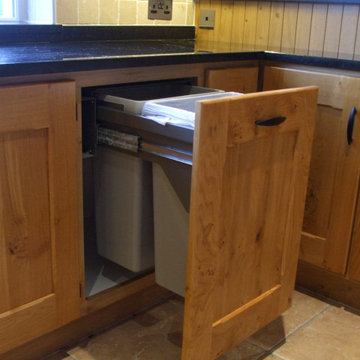
Solid Pippy Oak Kitchen with Black Granite Worktops and Backsplash Upstands.
Design ideas for a mid-sized traditional u-shaped eat-in kitchen in Other with a double-bowl sink, shaker cabinets, medium wood cabinets, granite benchtops, black splashback, granite splashback, stainless steel appliances, ceramic floors, a peninsula, multi-coloured floor and black benchtop.
Design ideas for a mid-sized traditional u-shaped eat-in kitchen in Other with a double-bowl sink, shaker cabinets, medium wood cabinets, granite benchtops, black splashback, granite splashback, stainless steel appliances, ceramic floors, a peninsula, multi-coloured floor and black benchtop.
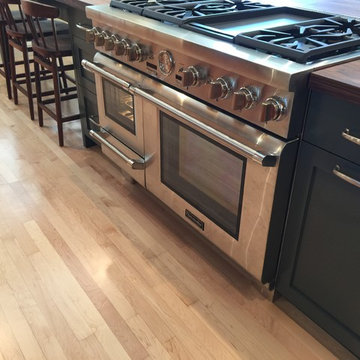
Mid-sized contemporary l-shaped eat-in kitchen in San Francisco with an undermount sink, shaker cabinets, medium wood cabinets, wood benchtops, green splashback, granite splashback, stainless steel appliances, light hardwood floors, with island, beige floor, brown benchtop and vaulted.
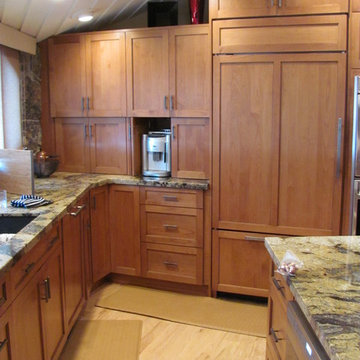
Natural Cherry kitchen in framed cabinetry with a shaker door in Frisco, CO. A suspended stainless steel hood w/ matching cook top and curved 12" overhang for seating make this a very functional island. Natural granite countertops with multicolor movement capture the Colorado landscape inside this beautiful kitchen. The staggered cabinetry created a unique look on the highly vaulted ceiling.
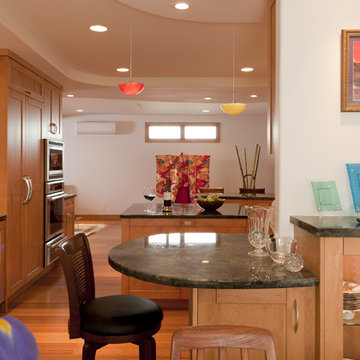
The Owner's collectables were given well lighted glass display shelves. Colorful glass pendants were added over the peninsula.
Inspiration for a large transitional u-shaped eat-in kitchen in Other with an undermount sink, shaker cabinets, medium wood cabinets, granite benchtops, multi-coloured splashback, granite splashback, panelled appliances, bamboo floors, with island, brown floor, multi-coloured benchtop and recessed.
Inspiration for a large transitional u-shaped eat-in kitchen in Other with an undermount sink, shaker cabinets, medium wood cabinets, granite benchtops, multi-coloured splashback, granite splashback, panelled appliances, bamboo floors, with island, brown floor, multi-coloured benchtop and recessed.
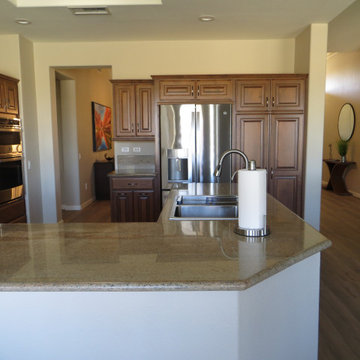
Mid-sized transitional l-shaped open plan kitchen in Phoenix with a drop-in sink, raised-panel cabinets, medium wood cabinets, granite benchtops, beige splashback, granite splashback, stainless steel appliances, porcelain floors, with island, beige floor and beige benchtop.
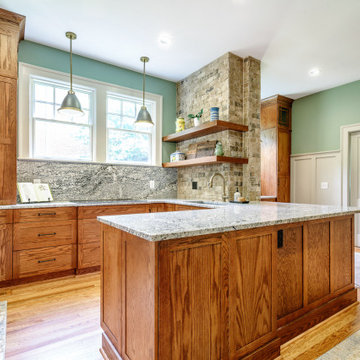
Small arts and crafts l-shaped kitchen pantry in Other with an undermount sink, shaker cabinets, medium wood cabinets, granite benchtops, white splashback, granite splashback, black appliances, light hardwood floors, a peninsula, brown floor and white benchtop.
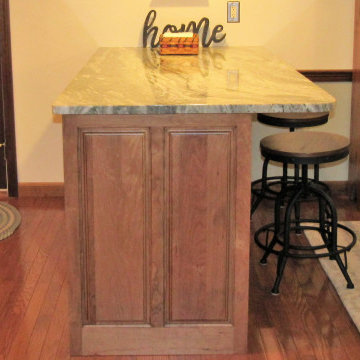
A custom end panel that matches the doors (Fieldstone Montgomery) provides an elegant finish for the end of the peninsula. The overhang is supported by "stealth" steel braces on top of the cabinets so there is no need for clunky external supports or corbels.
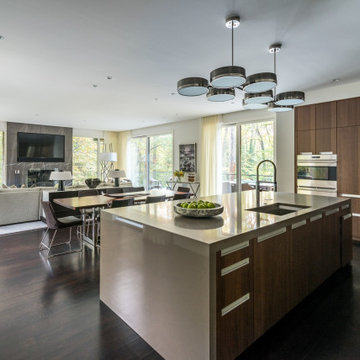
Mid-sized midcentury l-shaped eat-in kitchen in Atlanta with an undermount sink, shaker cabinets, medium wood cabinets, concrete benchtops, grey splashback, granite splashback, stainless steel appliances, dark hardwood floors, with island, brown floor and grey benchtop.
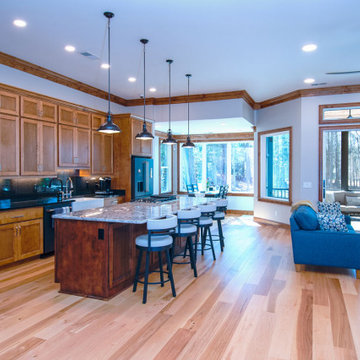
Stained custom maple cabinets, natural hickory pre-finished hardwood floors, and black granite make for a stunning combination that is welcoming, rustic, and contemporary all at once. The large kitchen island has a perfect seating area for family and friends to talk with the chef at the gas range.
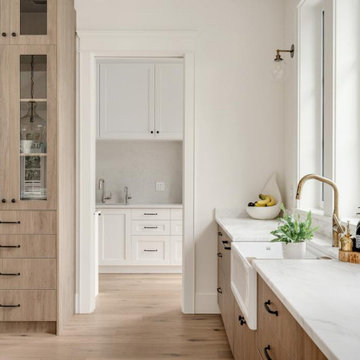
This is an example of an expansive contemporary kitchen in Vancouver with a farmhouse sink, flat-panel cabinets, medium wood cabinets, granite benchtops, granite splashback, panelled appliances, with island, brown floor and vaulted.
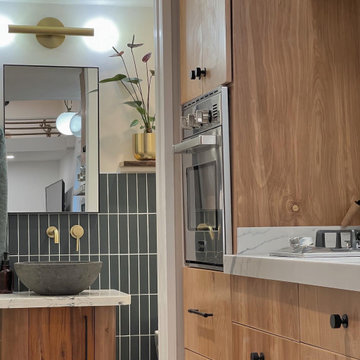
This Ohana model ATU tiny home is contemporary and sleek, cladded in cedar and metal. The slanted roof and clean straight lines keep this 8x28' tiny home on wheels looking sharp in any location, even enveloped in jungle. Cedar wood siding and metal are the perfect protectant to the elements, which is great because this Ohana model in rainy Pune, Hawaii and also right on the ocean.
A natural mix of wood tones with dark greens and metals keep the theme grounded with an earthiness.
Theres a sliding glass door and also another glass entry door across from it, opening up the center of this otherwise long and narrow runway. The living space is fully equipped with entertainment and comfortable seating with plenty of storage built into the seating. The window nook/ bump-out is also wall-mounted ladder access to the second loft.
The stairs up to the main sleeping loft double as a bookshelf and seamlessly integrate into the very custom kitchen cabinets that house appliances, pull-out pantry, closet space, and drawers (including toe-kick drawers).
A granite countertop slab extends thicker than usual down the front edge and also up the wall and seamlessly cases the windowsill.
The bathroom is clean and polished but not without color! A floating vanity and a floating toilet keep the floor feeling open and created a very easy space to clean! The shower had a glass partition with one side left open- a walk-in shower in a tiny home. The floor is tiled in slate and there are engineered hardwood flooring throughout.
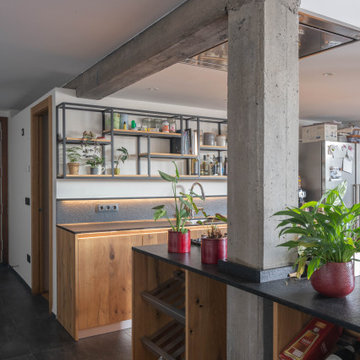
Design ideas for an industrial kitchen in Other with a single-bowl sink, flat-panel cabinets, medium wood cabinets, granite benchtops, black splashback, granite splashback, stainless steel appliances, with island, black floor and black benchtop.
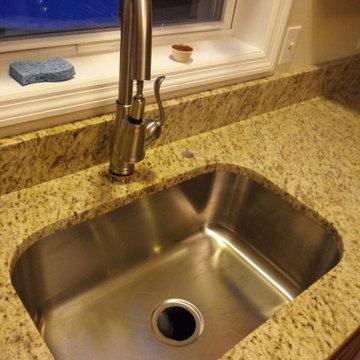
Giallo Ornamental, eased edge, single basin, stainless steel undermount sink.
Inspiration for a mid-sized l-shaped separate kitchen in Other with a single-bowl sink, raised-panel cabinets, medium wood cabinets, granite benchtops, beige splashback, granite splashback, stainless steel appliances, ceramic floors, no island, beige floor and beige benchtop.
Inspiration for a mid-sized l-shaped separate kitchen in Other with a single-bowl sink, raised-panel cabinets, medium wood cabinets, granite benchtops, beige splashback, granite splashback, stainless steel appliances, ceramic floors, no island, beige floor and beige benchtop.
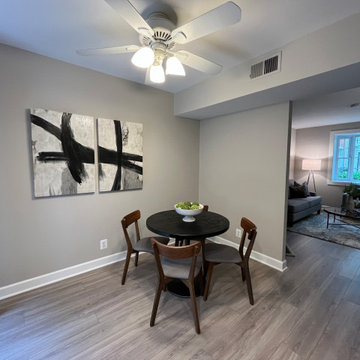
Photo of a small transitional u-shaped eat-in kitchen in DC Metro with medium wood cabinets, granite benchtops, beige benchtop, recessed-panel cabinets, beige splashback and granite splashback.
Kitchen with Medium Wood Cabinets and Granite Splashback Design Ideas
7