All Ceiling Designs Kitchen with Metal Splashback Design Ideas
Refine by:
Budget
Sort by:Popular Today
41 - 60 of 234 photos
Item 1 of 3
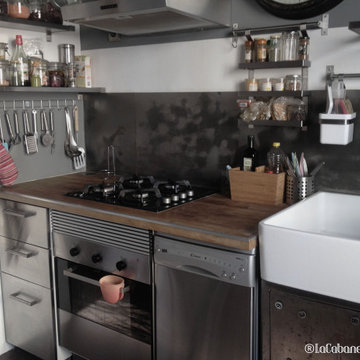
grande cuisine esprit brocante-recup
Design ideas for a small eclectic galley open plan kitchen in Paris with a double-bowl sink, beaded inset cabinets, stainless steel cabinets, wood benchtops, metallic splashback, metal splashback, stainless steel appliances, medium hardwood floors, no island, brown floor, brown benchtop and exposed beam.
Design ideas for a small eclectic galley open plan kitchen in Paris with a double-bowl sink, beaded inset cabinets, stainless steel cabinets, wood benchtops, metallic splashback, metal splashback, stainless steel appliances, medium hardwood floors, no island, brown floor, brown benchtop and exposed beam.
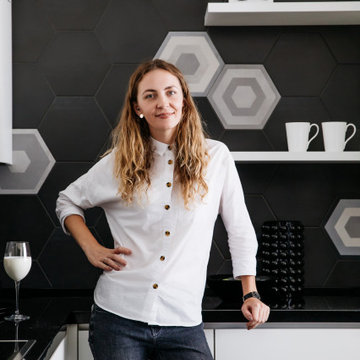
Создатель проекта
Inspiration for a mid-sized contemporary l-shaped eat-in kitchen in Other with an undermount sink, flat-panel cabinets, white cabinets, solid surface benchtops, black splashback, metal splashback, stainless steel appliances, porcelain floors, no island, grey floor, black benchtop and recessed.
Inspiration for a mid-sized contemporary l-shaped eat-in kitchen in Other with an undermount sink, flat-panel cabinets, white cabinets, solid surface benchtops, black splashback, metal splashback, stainless steel appliances, porcelain floors, no island, grey floor, black benchtop and recessed.
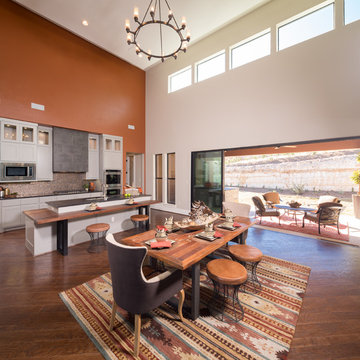
Open Kitchen Dining Living
Mid-sized contemporary l-shaped open plan kitchen in Houston with an undermount sink, shaker cabinets, yellow cabinets, granite benchtops, metallic splashback, metal splashback, stainless steel appliances, dark hardwood floors, with island, brown floor, grey benchtop and recessed.
Mid-sized contemporary l-shaped open plan kitchen in Houston with an undermount sink, shaker cabinets, yellow cabinets, granite benchtops, metallic splashback, metal splashback, stainless steel appliances, dark hardwood floors, with island, brown floor, grey benchtop and recessed.
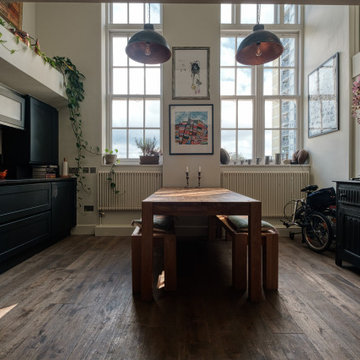
We helped this client to completely transform their old kitchen by sourcing stylish new doors for the cabinets, replacing the flooring with this aged natural wood, adding some statement pendant lights and of course, a good lick of paint.
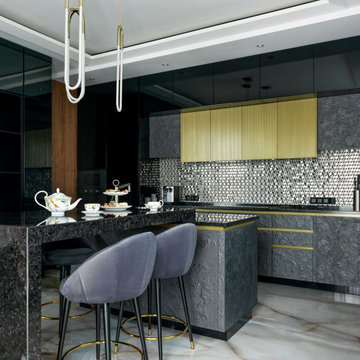
This is an example of a contemporary kitchen in Moscow with flat-panel cabinets, grey cabinets, metallic splashback, metal splashback, with island, grey floor, black benchtop and recessed.
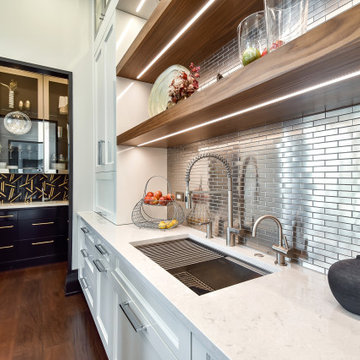
A symmetrical kitchen opens to the family room in this open floor plan. The island provides a thick wood eating ledge with a dekton work surface. A grey accent around the cooktop is split by the metallic soffit running through the space. A smaller work kitchen/open pantry is off to one side for additional prep space.
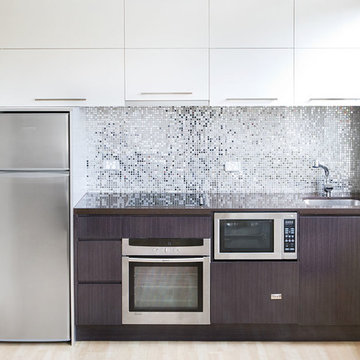
Super compact stylish bathroom and kitchen for small one bedroom apartment in woollahra.
A continuity of dark wood laminate throughout bathroom and kitchen, the introduction of a strong feature kitchen splash back wall.
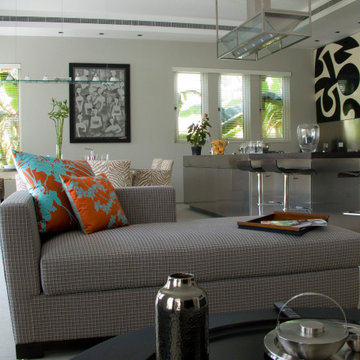
How do you create a sense of dining? We created for the client the sense of dining through simple lines and a view based on the pool and planting, that complimented the interior space, the internal material palette, and the setting of dining, day or night?
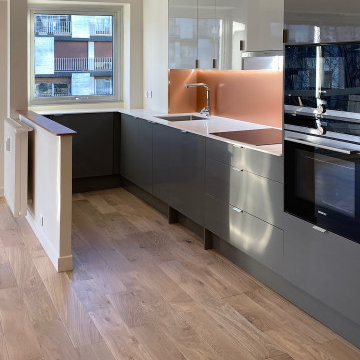
This is an example of a large contemporary single-wall open plan kitchen in Paris with an undermount sink, grey cabinets, solid surface benchtops, black appliances, light hardwood floors, no island, beige floor, white benchtop, coffered and metal splashback.

Un loft immense, dans un ancien garage, à rénover entièrement pour moins de 250 euros par mètre carré ! Il a fallu ruser.... les anciens propriétaires avaient peint les murs en vert pomme et en violet, aucun sol n'était semblable à l'autre.... l'uniformisation s'est faite par le choix d'un beau blanc mat partout, sols murs et plafonds, avec un revêtement de sol pour usage commercial qui a permis de proposer de la résistance tout en conservant le bel aspect des lattes de parquet (en réalité un parquet flottant de très mauvaise facture, qui semble ainsi du parquet massif simplement peint). Le blanc a aussi apporté de la luminosité et une impression de calme, d'espace et de quiétude, tout en jouant au maximum de la luminosité naturelle dans cet ancien garage où les seules fenêtres sont des fenêtres de toit qui laissent seulement voir le ciel. La salle de bain était en carrelage marron, remplacé par des carreaux émaillés imitation zelliges ; pour donner du cachet et un caractère unique au lieu, les meubles ont été maçonnés sur mesure : plan vasque dans la salle de bain, bibliothèque dans le salon de lecture, vaisselier dans l'espace dinatoire, meuble de rangement pour les jouets dans le coin des enfants. La cuisine ne pouvait pas être refaite entièrement pour une question de budget, on a donc simplement remplacé les portes blanches laquées d'origine par du beau pin huilé et des poignées industrielles. Toujours pour respecter les contraintes financières de la famille, les meubles et accessoires ont été dans la mesure du possible chinés sur internet ou aux puces. Les nouveaux propriétaires souhaitaient un univers industriels campagnard, un sentiment de maison de vacances en noir, blanc et bois. Seule exception : la chambre d'enfants (une petite fille et un bébé) pour laquelle une estrade sur mesure a été imaginée, avec des rangements en dessous et un espace pour la tête de lit du berceau. Le papier peint Rebel Walls à l'ambiance sylvestre complète la déco, très nature et poétique.
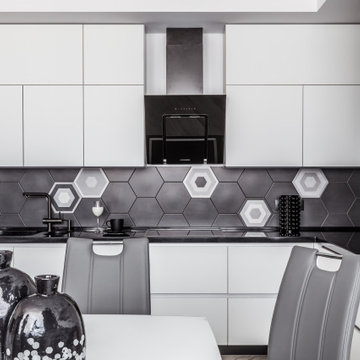
Ракурс кухни
Inspiration for a mid-sized contemporary l-shaped eat-in kitchen in Other with an undermount sink, flat-panel cabinets, white cabinets, solid surface benchtops, black splashback, metal splashback, stainless steel appliances, porcelain floors, no island, grey floor, black benchtop and recessed.
Inspiration for a mid-sized contemporary l-shaped eat-in kitchen in Other with an undermount sink, flat-panel cabinets, white cabinets, solid surface benchtops, black splashback, metal splashback, stainless steel appliances, porcelain floors, no island, grey floor, black benchtop and recessed.
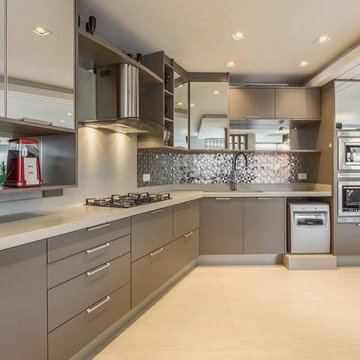
Very High-end look, Top unit in Mirror finish, Price is very economic
Mid-sized asian l-shaped eat-in kitchen in Delhi with a double-bowl sink, open cabinets, brown cabinets, quartz benchtops, beige splashback, metal splashback, stainless steel appliances, cement tiles, no island, beige floor, brown benchtop and recessed.
Mid-sized asian l-shaped eat-in kitchen in Delhi with a double-bowl sink, open cabinets, brown cabinets, quartz benchtops, beige splashback, metal splashback, stainless steel appliances, cement tiles, no island, beige floor, brown benchtop and recessed.
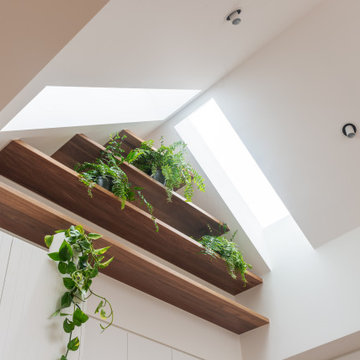
Photo of a small scandinavian l-shaped eat-in kitchen in Melbourne with a double-bowl sink, flat-panel cabinets, white cabinets, wood benchtops, white splashback, metal splashback, black appliances, medium hardwood floors, no island, brown floor, brown benchtop and vaulted.
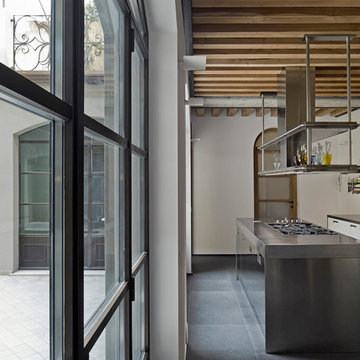
Alessandra Chemollo
Photo of a mid-sized industrial single-wall kitchen in Milan with an integrated sink, flat-panel cabinets, white cabinets, stainless steel benchtops, grey splashback, metal splashback, with island and grey floor.
Photo of a mid-sized industrial single-wall kitchen in Milan with an integrated sink, flat-panel cabinets, white cabinets, stainless steel benchtops, grey splashback, metal splashback, with island and grey floor.
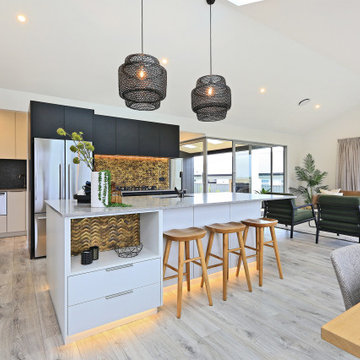
This stunning home showcases the signature quality workmanship and attention to detail of David Reid Homes.
Architecturally designed, with 3 bedrooms + separate media room, this home combines contemporary styling with practical and hardwearing materials, making for low-maintenance, easy living built to last.
Positioned for all-day sun, the open plan living and outdoor room - complete with outdoor wood burner - allow for the ultimate kiwi indoor/outdoor lifestyle.
The striking cladding combination of dark vertical panels and rusticated cedar weatherboards, coupled with the landscaped boardwalk entry, give this single level home strong curbside appeal.
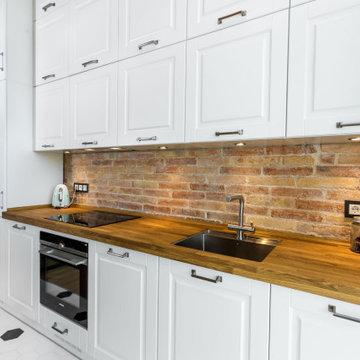
Ventana industrial de hierro negro
This is an example of a large industrial single-wall eat-in kitchen in Barcelona with a single-bowl sink, shaker cabinets, white cabinets, wood benchtops, grey splashback, metal splashback, white appliances, medium hardwood floors, with island, white floor, brown benchtop and vaulted.
This is an example of a large industrial single-wall eat-in kitchen in Barcelona with a single-bowl sink, shaker cabinets, white cabinets, wood benchtops, grey splashback, metal splashback, white appliances, medium hardwood floors, with island, white floor, brown benchtop and vaulted.
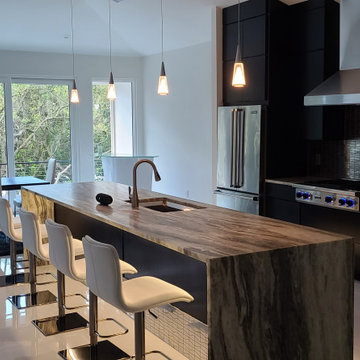
This is an example of a large contemporary single-wall open plan kitchen in Orlando with a single-bowl sink, flat-panel cabinets, black cabinets, granite benchtops, metallic splashback, metal splashback, stainless steel appliances, porcelain floors, with island, white floor, multi-coloured benchtop and vaulted.
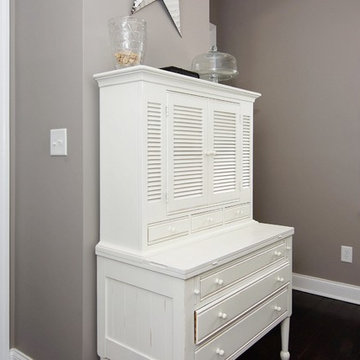
The Kitchen wall color is Restoration Hardware Slate. This darling Downtown Raleigh Cottage is over 100 years old. The current owners wanted to have some fun in their historic home! Sherwin Williams and Restoration Hardware paint colors inside add a contemporary feel.
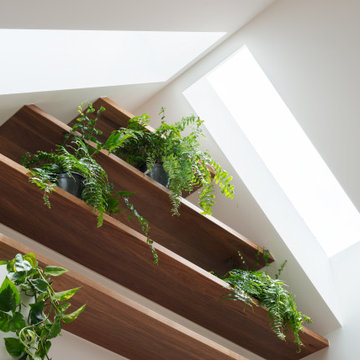
Inspiration for a small scandinavian l-shaped eat-in kitchen in Melbourne with a double-bowl sink, flat-panel cabinets, white cabinets, wood benchtops, white splashback, metal splashback, black appliances, medium hardwood floors, no island, brown floor, brown benchtop and vaulted.
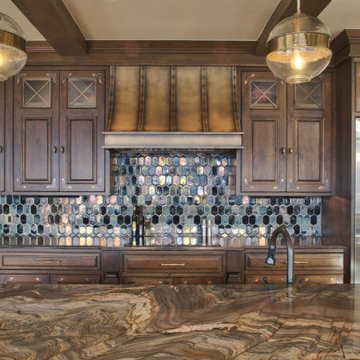
This traditional style kitchen is not shy on modern features. The iridescent glazed tile backsplash is a dramatic backdrop for an efficient induction cooktop. The raised island countertop discretely hides the preparation space at the sink.
All Ceiling Designs Kitchen with Metal Splashback Design Ideas
3