Kitchen with Mirror Splashback Design Ideas
Refine by:
Budget
Sort by:Popular Today
61 - 80 of 1,443 photos
Item 1 of 3
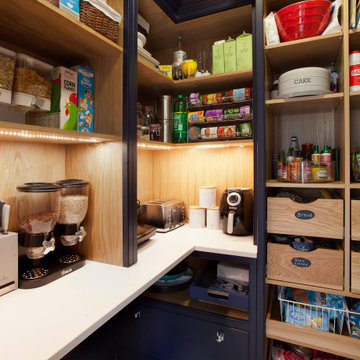
Classical kitchen with Navy hand painted finish with Silestone quartz work surfaces & mirror splash back.
Large traditional u-shaped eat-in kitchen in Dublin with a farmhouse sink, beaded inset cabinets, blue cabinets, quartzite benchtops, metallic splashback, mirror splashback, stainless steel appliances, ceramic floors, with island, white floor and white benchtop.
Large traditional u-shaped eat-in kitchen in Dublin with a farmhouse sink, beaded inset cabinets, blue cabinets, quartzite benchtops, metallic splashback, mirror splashback, stainless steel appliances, ceramic floors, with island, white floor and white benchtop.
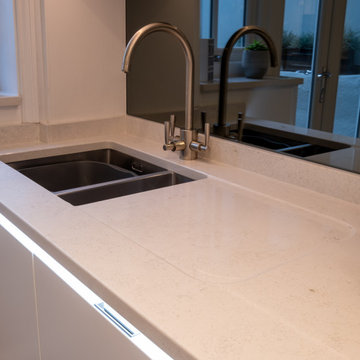
Stunning basement cellar in the heart of Southsea, Hampshire. Beautiful use of the space underground and still capturing the courtyard garden within easy access of the kitchen and snug area.
Remarkable that we are underground but the light still pours in from the open space outside. Perfect marriage of basement/cellar living, linked to outdoor life.
Everything revolves around the 3.9m long island which allows you to cook and serve your guest and still be social, rather than cut off form the party.
The island has vast storage on both sides of the island and includes, a pull-out bins system, drawers, wine cooler and enough seating for 6 people or just a romantic meal for two.
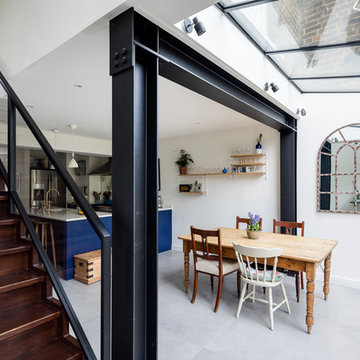
This bespoke kitchen / dinning area works as a hub between upper floors and serves as the main living area. Delivering loads of natural light thanks to glass roof and large bespoke french doors. Stylishly exposed steel beams blend beautifully with carefully selected decor elements and bespoke stairs with glass balustrade.
Chris Snook
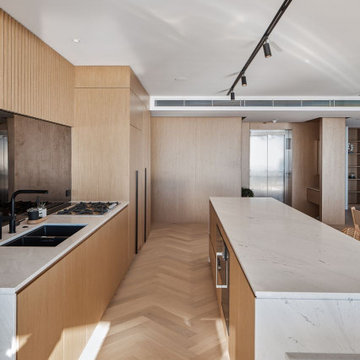
Design ideas for an expansive contemporary l-shaped open plan kitchen in Gold Coast - Tweed with medium wood cabinets, multiple islands, an undermount sink, flat-panel cabinets, black splashback, mirror splashback, beige floor and white benchtop.
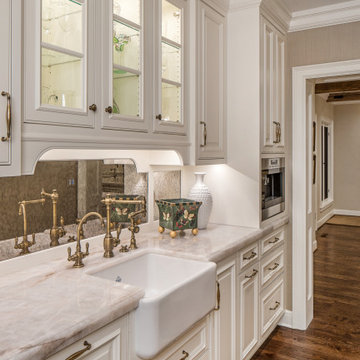
Butlers Pantry
This is an example of a small traditional l-shaped kitchen pantry in Omaha with a farmhouse sink, raised-panel cabinets, white cabinets, granite benchtops, mirror splashback, panelled appliances, medium hardwood floors, brown floor and beige benchtop.
This is an example of a small traditional l-shaped kitchen pantry in Omaha with a farmhouse sink, raised-panel cabinets, white cabinets, granite benchtops, mirror splashback, panelled appliances, medium hardwood floors, brown floor and beige benchtop.
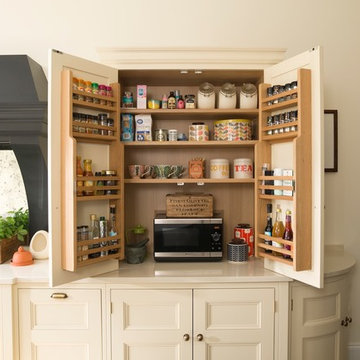
This is an example of a mid-sized traditional kitchen pantry in Kent with recessed-panel cabinets, quartzite benchtops, mirror splashback, dark hardwood floors and black appliances.
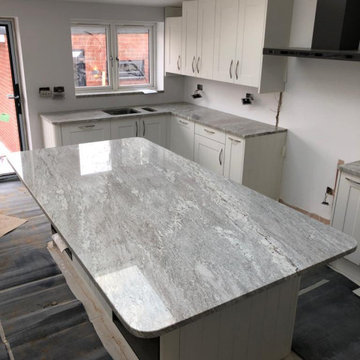
Thunder white granite 30 mm thick made to measure, pictures taken by fitters after installation
Design ideas for a large country l-shaped eat-in kitchen in London with a double-bowl sink, shaker cabinets, beige cabinets, granite benchtops, grey splashback, mirror splashback, with island and white benchtop.
Design ideas for a large country l-shaped eat-in kitchen in London with a double-bowl sink, shaker cabinets, beige cabinets, granite benchtops, grey splashback, mirror splashback, with island and white benchtop.
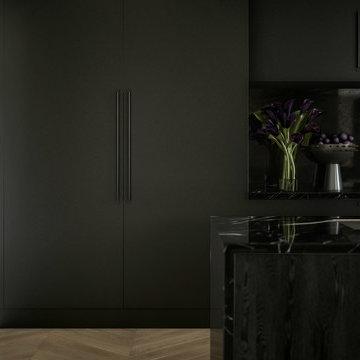
Photo of a large modern galley eat-in kitchen in Atlanta with a drop-in sink, flat-panel cabinets, black cabinets, marble benchtops, metallic splashback, mirror splashback, black appliances, light hardwood floors, with island, beige floor and black benchtop.
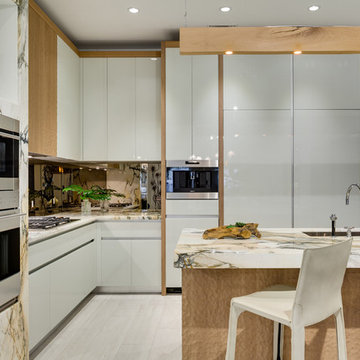
This is an example of a large contemporary l-shaped separate kitchen in Miami with an undermount sink, flat-panel cabinets, white cabinets, mirror splashback, stainless steel appliances, porcelain floors, with island, white floor and multi-coloured benchtop.
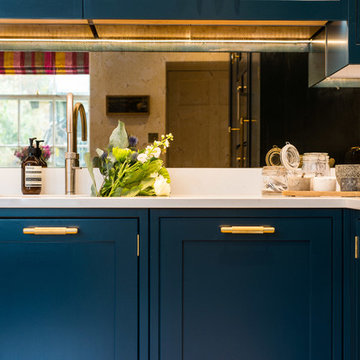
Sean Beagley - photographyandfloorplans.co.uk
Photo of a mid-sized modern u-shaped eat-in kitchen in Edinburgh with a drop-in sink, shaker cabinets, blue cabinets, solid surface benchtops, mirror splashback, stainless steel appliances, light hardwood floors, a peninsula and white benchtop.
Photo of a mid-sized modern u-shaped eat-in kitchen in Edinburgh with a drop-in sink, shaker cabinets, blue cabinets, solid surface benchtops, mirror splashback, stainless steel appliances, light hardwood floors, a peninsula and white benchtop.
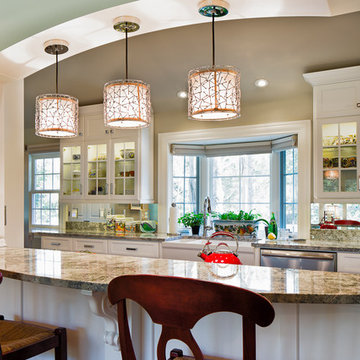
Deborah Scannell Photography,
Palladium Builders, Jim Selmonsberger
Design ideas for a mid-sized traditional galley separate kitchen in Charlotte with a farmhouse sink, recessed-panel cabinets, white cabinets, granite benchtops, mirror splashback, stainless steel appliances, no island, brown floor and dark hardwood floors.
Design ideas for a mid-sized traditional galley separate kitchen in Charlotte with a farmhouse sink, recessed-panel cabinets, white cabinets, granite benchtops, mirror splashback, stainless steel appliances, no island, brown floor and dark hardwood floors.
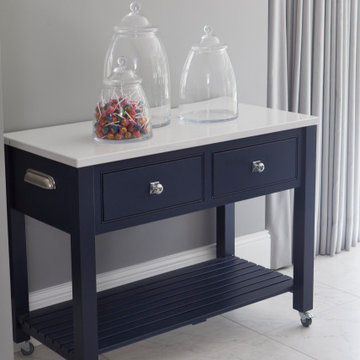
Classical kitchen with Navy hand painted finish with Silestone quartz work surfaces & mirror splash back.
Design ideas for a large traditional u-shaped eat-in kitchen in Dublin with a farmhouse sink, beaded inset cabinets, blue cabinets, quartzite benchtops, metallic splashback, mirror splashback, stainless steel appliances, ceramic floors, with island, white floor and white benchtop.
Design ideas for a large traditional u-shaped eat-in kitchen in Dublin with a farmhouse sink, beaded inset cabinets, blue cabinets, quartzite benchtops, metallic splashback, mirror splashback, stainless steel appliances, ceramic floors, with island, white floor and white benchtop.
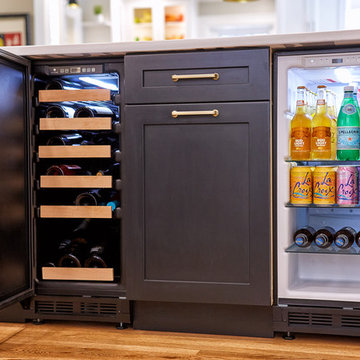
Bar with two 15" paneled beverage refrigerators, a pullout trash and drawer banks.
This is an example of a large transitional kitchen in Kansas City with black cabinets, quartz benchtops, grey splashback, mirror splashback, coloured appliances, with island and white benchtop.
This is an example of a large transitional kitchen in Kansas City with black cabinets, quartz benchtops, grey splashback, mirror splashback, coloured appliances, with island and white benchtop.
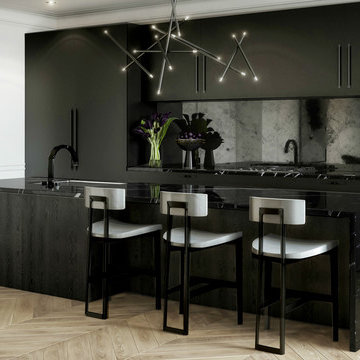
Photo of a large modern galley eat-in kitchen in Atlanta with a drop-in sink, flat-panel cabinets, black cabinets, marble benchtops, metallic splashback, mirror splashback, black appliances, light hardwood floors, with island, beige floor and black benchtop.
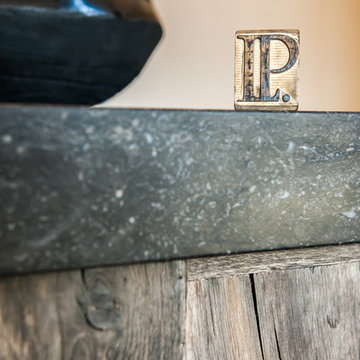
Cuisine par Laurent Passe
Crédit photo Virginie Ovessian
This is an example of an expansive contemporary galley eat-in kitchen in Other with a drop-in sink, distressed cabinets, granite benchtops, mirror splashback, black appliances, travertine floors, with island, beige floor and grey benchtop.
This is an example of an expansive contemporary galley eat-in kitchen in Other with a drop-in sink, distressed cabinets, granite benchtops, mirror splashback, black appliances, travertine floors, with island, beige floor and grey benchtop.
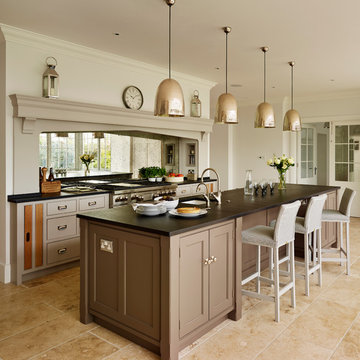
The key design goal of the homeowners was to install “an extremely well-made kitchen with quality appliances that would stand the test of time”. The kitchen design had to be timeless with all aspects using the best quality materials and appliances. The new kitchen is an extension to the farmhouse and the dining area is set in a beautiful timber-framed orangery by Westbury Garden Rooms, featuring a bespoke refectory table that we constructed on site due to its size.
The project involved a major extension and remodelling project that resulted in a very large space that the homeowners were keen to utilise and include amongst other things, a walk in larder, a scullery, and a large island unit to act as the hub of the kitchen.
The design of the orangery allows light to flood in along one length of the kitchen so we wanted to ensure that light source was utilised to maximum effect. Installing the distressed mirror splashback situated behind the range cooker allows the light to reflect back over the island unit, as do the hammered nickel pendant lamps.
The sheer scale of this project, together with the exceptionally high specification of the design make this kitchen genuinely thrilling. Every element, from the polished nickel handles, to the integration of the Wolf steamer cooktop, has been precisely considered. This meticulous attention to detail ensured the kitchen design is absolutely true to the homeowners’ original design brief and utilises all the innovative expertise our years of experience have provided.
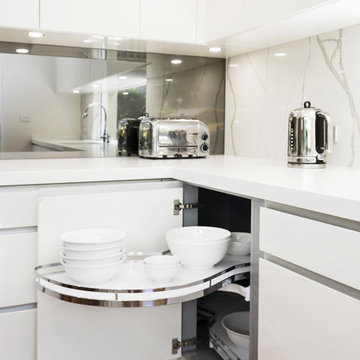
Le Mans units are great for easy access to items in corner cabinets.
Photos: Paul Worsley @ Live By The Sea
Mid-sized modern l-shaped eat-in kitchen in Sydney with an undermount sink, flat-panel cabinets, white cabinets, quartz benchtops, metallic splashback, mirror splashback, white appliances, medium hardwood floors and with island.
Mid-sized modern l-shaped eat-in kitchen in Sydney with an undermount sink, flat-panel cabinets, white cabinets, quartz benchtops, metallic splashback, mirror splashback, white appliances, medium hardwood floors and with island.
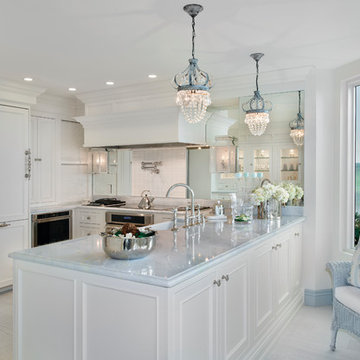
This home was featured in the January 2016 edition of HOME & DESIGN Magazine. To see the rest of the home tour as well as other luxury homes featured, visit http://www.homeanddesign.net/ralph-lauren-homage-condominium-in-gulf-shore/
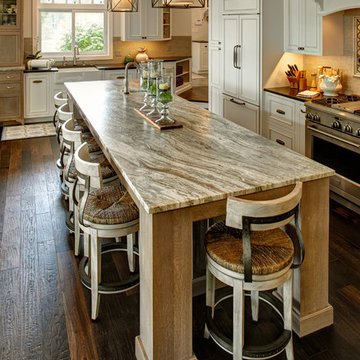
Transitional/traditional design. Hand scraped wood flooring, wolf & sub zero appliances. Antique mirrored tile, Custom cabinetry
Inspiration for an expansive transitional l-shaped open plan kitchen in Other with a farmhouse sink, beaded inset cabinets, white cabinets, granite benchtops, beige splashback, mirror splashback, stainless steel appliances, dark hardwood floors, with island and multi-coloured benchtop.
Inspiration for an expansive transitional l-shaped open plan kitchen in Other with a farmhouse sink, beaded inset cabinets, white cabinets, granite benchtops, beige splashback, mirror splashback, stainless steel appliances, dark hardwood floors, with island and multi-coloured benchtop.
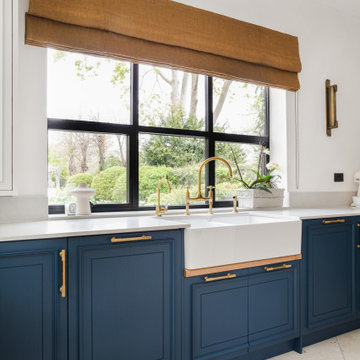
We have been designing and building this family home in phases over 4 years.
After completing the upstairs bathrooms, we set to work on the main kitchen/living area. With architectural input this new space is now filled with light, thanks to the large 3m x 3m skylight above the seating area.
With sustainability in mind, joinery expert Koldo & Co. worked their magic on the original kitchen framework to install elegant blue beaded joinery and Armac Martin industrial satin brass handles.
The limestone diagonal flooring was inspired by a well worn Caribbean villa that brings this family joy. An earthy masculine colour palette grounds the scheme, with a reading area for the adult members of the team.
Kitchen with Mirror Splashback Design Ideas
4