Kitchen with Mirror Splashback Design Ideas
Refine by:
Budget
Sort by:Popular Today
41 - 60 of 1,443 photos
Item 1 of 3
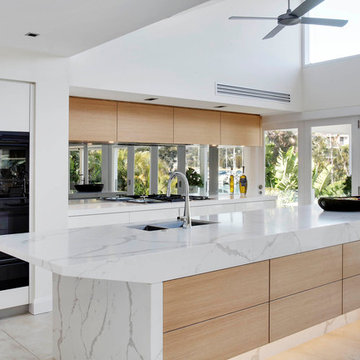
Kitchen. Soft, light-filled Northern Beaches home by the water. Modern style kitchen with scullery. Sculptural island all in calacatta engineered stone.
Photos: Paul Worsley @ Live By The Sea
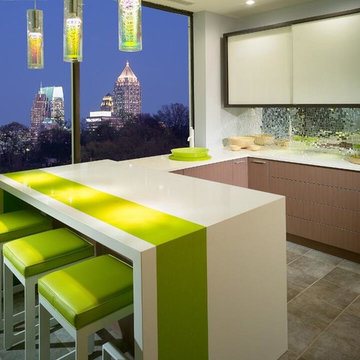
Inspiration for a small contemporary u-shaped eat-in kitchen in DC Metro with flat-panel cabinets, with island, a single-bowl sink, white cabinets, laminate benchtops, metallic splashback, mirror splashback, white appliances and ceramic floors.
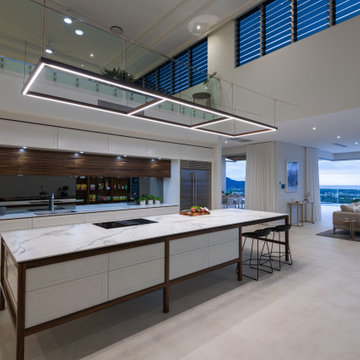
This is an example of an expansive contemporary galley open plan kitchen in Cairns with an undermount sink, recessed-panel cabinets, white cabinets, quartz benchtops, white splashback, mirror splashback, black appliances, porcelain floors, with island, white floor, white benchtop and vaulted.
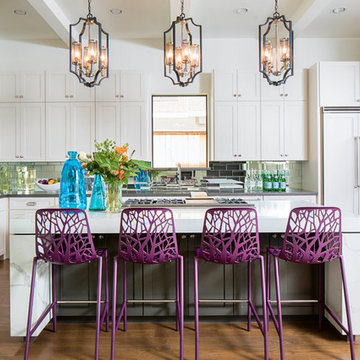
Laurie Perez
Photo of a large transitional u-shaped open plan kitchen in Denver with an undermount sink, shaker cabinets, white cabinets, quartz benchtops, metallic splashback, panelled appliances, with island, mirror splashback and dark hardwood floors.
Photo of a large transitional u-shaped open plan kitchen in Denver with an undermount sink, shaker cabinets, white cabinets, quartz benchtops, metallic splashback, panelled appliances, with island, mirror splashback and dark hardwood floors.
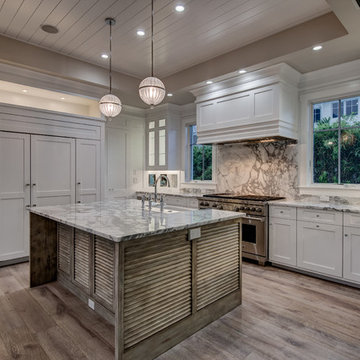
Matt Steeves
Large transitional l-shaped open plan kitchen in Other with a farmhouse sink, recessed-panel cabinets, white cabinets, marble benchtops, mirror splashback, stainless steel appliances, light hardwood floors and with island.
Large transitional l-shaped open plan kitchen in Other with a farmhouse sink, recessed-panel cabinets, white cabinets, marble benchtops, mirror splashback, stainless steel appliances, light hardwood floors and with island.
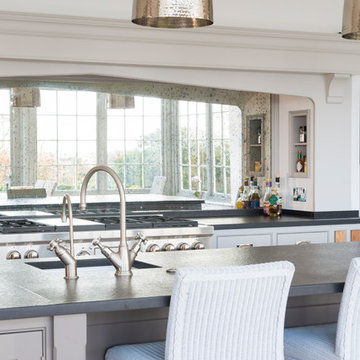
The key design goal of the homeowners was to install “an extremely well-made kitchen with quality appliances that would stand the test of time”. The kitchen design had to be timeless with all aspects using the best quality materials and appliances. The new kitchen is an extension to the farmhouse and the dining area is set in a beautiful timber-framed orangery by Westbury Garden Rooms, featuring a bespoke refectory table that we constructed on site due to its size.
The project involved a major extension and remodelling project that resulted in a very large space that the homeowners were keen to utilise and include amongst other things, a walk in larder, a scullery, and a large island unit to act as the hub of the kitchen.
The design of the orangery allows light to flood in along one length of the kitchen so we wanted to ensure that light source was utilised to maximum effect. Installing the distressed mirror splashback situated behind the range cooker allows the light to reflect back over the island unit, as do the hammered nickel pendant lamps.
The sheer scale of this project, together with the exceptionally high specification of the design make this kitchen genuinely thrilling. Every element, from the polished nickel handles, to the integration of the Wolf steamer cooktop, has been precisely considered. This meticulous attention to detail ensured the kitchen design is absolutely true to the homeowners’ original design brief and utilises all the innovative expertise our years of experience have provided.

Mid-sized eclectic galley eat-in kitchen in Berlin with an undermount sink, flat-panel cabinets, dark wood cabinets, quartz benchtops, metallic splashback, mirror splashback, panelled appliances, medium hardwood floors, with island, brown floor and beige benchtop.
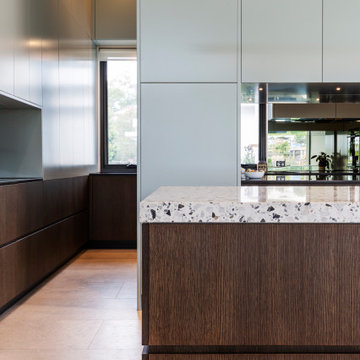
Inspiration for an expansive modern galley open plan kitchen in Sydney with flat-panel cabinets, medium wood cabinets, quartz benchtops, metallic splashback, mirror splashback, stainless steel appliances, porcelain floors, multiple islands, grey floor and white benchtop.
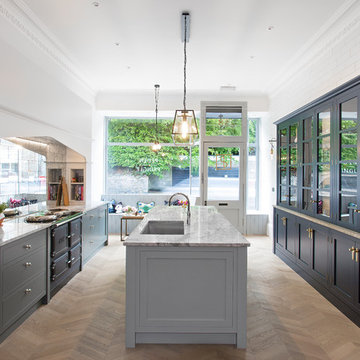
Douglas Gibb
This is an example of a large traditional kitchen in Edinburgh with a drop-in sink, shaker cabinets, grey cabinets, quartzite benchtops, metallic splashback, mirror splashback, black appliances, light hardwood floors, with island and brown floor.
This is an example of a large traditional kitchen in Edinburgh with a drop-in sink, shaker cabinets, grey cabinets, quartzite benchtops, metallic splashback, mirror splashback, black appliances, light hardwood floors, with island and brown floor.
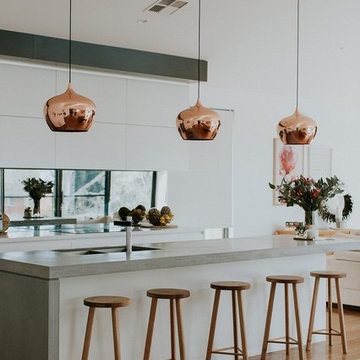
For this new family home, the goal was to make the home feel modern, yet warm and inviting. With a neutral colour palette, and using timeless materials such as timber, concrete, marble and stone, Studio Black has a created a home that's luxurious but full of warmth.
Photography by Silque Photography.
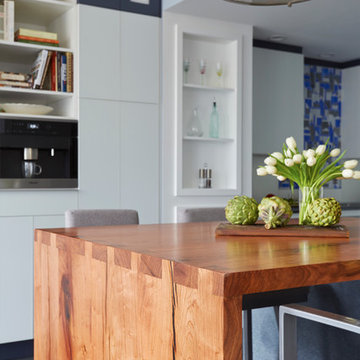
Mike Kaskel
Inspiration for a large contemporary u-shaped eat-in kitchen in Chicago with a single-bowl sink, glass-front cabinets, white cabinets, soapstone benchtops, metallic splashback, mirror splashback, stainless steel appliances, cork floors and with island.
Inspiration for a large contemporary u-shaped eat-in kitchen in Chicago with a single-bowl sink, glass-front cabinets, white cabinets, soapstone benchtops, metallic splashback, mirror splashback, stainless steel appliances, cork floors and with island.
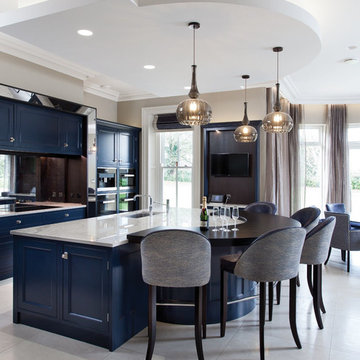
Hand painted dark blue/navy classical kitchen with white veined quartzite work surfaces with bar stool seating for 5
Miele appliances with Siemens aCool refrigeration
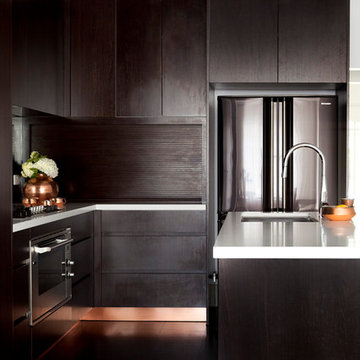
Residential Kitchen design by Camilla Molders Design
Photography by Martina Gemmola
Inspiration for a mid-sized contemporary eat-in kitchen in Melbourne with an undermount sink, flat-panel cabinets, dark wood cabinets, quartz benchtops, metallic splashback, mirror splashback, stainless steel appliances, dark hardwood floors and with island.
Inspiration for a mid-sized contemporary eat-in kitchen in Melbourne with an undermount sink, flat-panel cabinets, dark wood cabinets, quartz benchtops, metallic splashback, mirror splashback, stainless steel appliances, dark hardwood floors and with island.
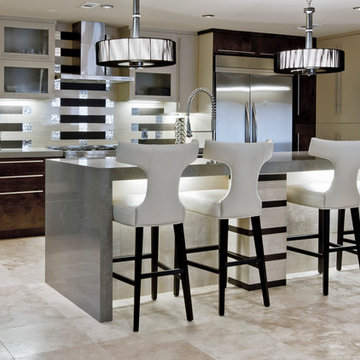
This Midcentury Modern Home was originally built in 1964. and was completely over-hauled and a seriously major renovation! We transformed 5 rooms into 1 great room and raised the ceiling by removing all the attic space. Initially, we wanted to keep the original terrazzo flooring throughout the house, but unfortunately we could not bring it back to life. This house is a 3200 sq. foot one story. We are still renovating, since this is my house...I will keep the pictures updated as we progress!
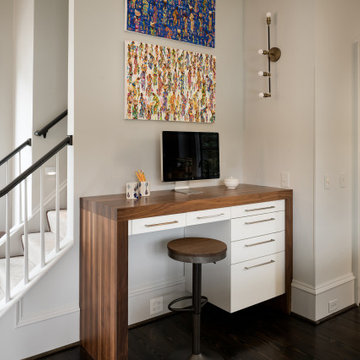
This custom made black walnut and floating drawer standing desk provide a landing zone to reference a recipe online or for homework. The bottom drawer features a hidden printer.
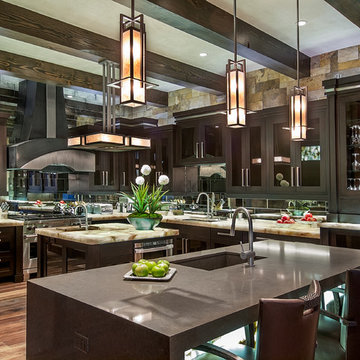
www.denverphoto.com
Expansive contemporary l-shaped kitchen in Denver with an undermount sink, dark wood cabinets, mirror splashback, medium hardwood floors and multiple islands.
Expansive contemporary l-shaped kitchen in Denver with an undermount sink, dark wood cabinets, mirror splashback, medium hardwood floors and multiple islands.
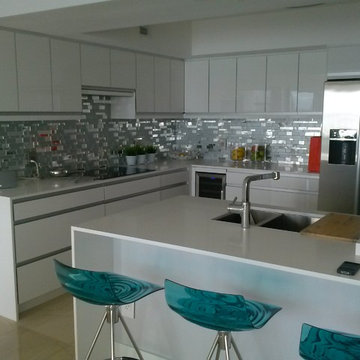
Photo of a mid-sized modern u-shaped separate kitchen in Miami with an undermount sink, flat-panel cabinets, medium wood cabinets, quartzite benchtops, metallic splashback, mirror splashback, stainless steel appliances and marble floors.
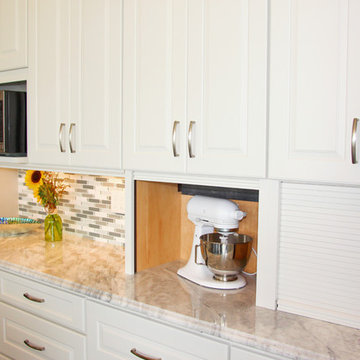
Becca Feauto
Design ideas for an expansive traditional open plan kitchen in Other with an undermount sink, raised-panel cabinets, white cabinets, granite benchtops, grey splashback, mirror splashback, stainless steel appliances, medium hardwood floors and with island.
Design ideas for an expansive traditional open plan kitchen in Other with an undermount sink, raised-panel cabinets, white cabinets, granite benchtops, grey splashback, mirror splashback, stainless steel appliances, medium hardwood floors and with island.
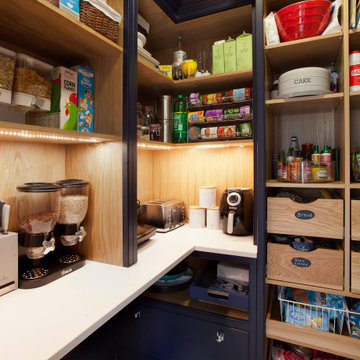
Classical kitchen with Navy hand painted finish with Silestone quartz work surfaces & mirror splash back.
Large traditional u-shaped eat-in kitchen in Dublin with a farmhouse sink, beaded inset cabinets, blue cabinets, quartzite benchtops, metallic splashback, mirror splashback, stainless steel appliances, ceramic floors, with island, white floor and white benchtop.
Large traditional u-shaped eat-in kitchen in Dublin with a farmhouse sink, beaded inset cabinets, blue cabinets, quartzite benchtops, metallic splashback, mirror splashback, stainless steel appliances, ceramic floors, with island, white floor and white benchtop.
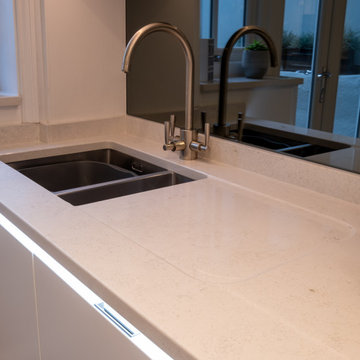
Stunning basement cellar in the heart of Southsea, Hampshire. Beautiful use of the space underground and still capturing the courtyard garden within easy access of the kitchen and snug area.
Remarkable that we are underground but the light still pours in from the open space outside. Perfect marriage of basement/cellar living, linked to outdoor life.
Everything revolves around the 3.9m long island which allows you to cook and serve your guest and still be social, rather than cut off form the party.
The island has vast storage on both sides of the island and includes, a pull-out bins system, drawers, wine cooler and enough seating for 6 people or just a romantic meal for two.
Kitchen with Mirror Splashback Design Ideas
3