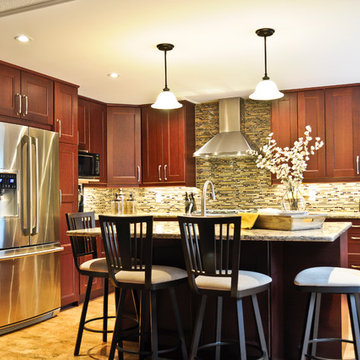Kitchen with Multi-Coloured Splashback and Cork Floors Design Ideas
Refine by:
Budget
Sort by:Popular Today
161 - 180 of 428 photos
Item 1 of 3
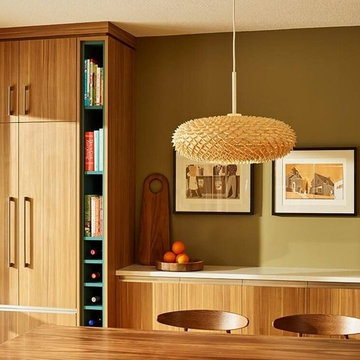
Inspiration for an expansive contemporary galley open plan kitchen in Calgary with an undermount sink, flat-panel cabinets, medium wood cabinets, quartz benchtops, multi-coloured splashback, matchstick tile splashback, stainless steel appliances, cork floors and with island.
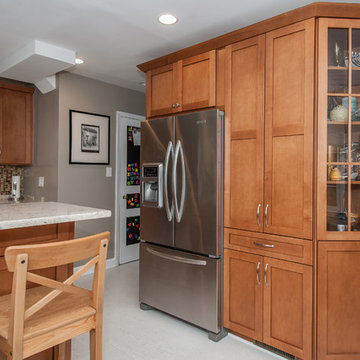
Susie Soleimani - Photo Credit
Large transitional galley eat-in kitchen in DC Metro with an undermount sink, shaker cabinets, brown cabinets, quartz benchtops, multi-coloured splashback, glass tile splashback, stainless steel appliances and cork floors.
Large transitional galley eat-in kitchen in DC Metro with an undermount sink, shaker cabinets, brown cabinets, quartz benchtops, multi-coloured splashback, glass tile splashback, stainless steel appliances and cork floors.
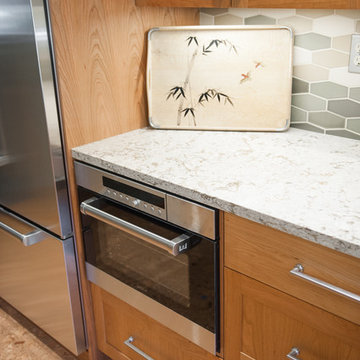
Aaron Ziltener/Neil Kelly Company
Inspiration for a mid-sized modern l-shaped kitchen pantry in Portland with an undermount sink, recessed-panel cabinets, light wood cabinets, multi-coloured splashback, subway tile splashback, stainless steel appliances, cork floors and with island.
Inspiration for a mid-sized modern l-shaped kitchen pantry in Portland with an undermount sink, recessed-panel cabinets, light wood cabinets, multi-coloured splashback, subway tile splashback, stainless steel appliances, cork floors and with island.
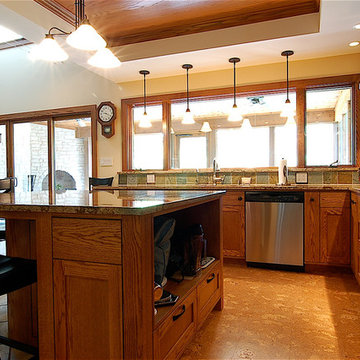
In the end of the island there is a large open shelf area for small appliance storage. This is a very convenient spot since it is not visible from the living area.
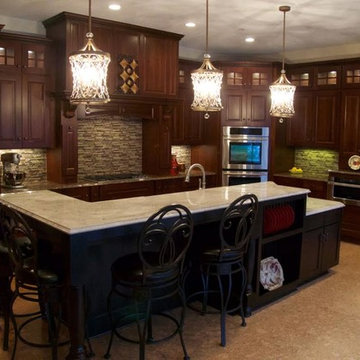
Design ideas for a large traditional l-shaped open plan kitchen in Other with raised-panel cabinets, medium wood cabinets, marble benchtops, multi-coloured splashback, matchstick tile splashback, stainless steel appliances, with island, cork floors and brown floor.
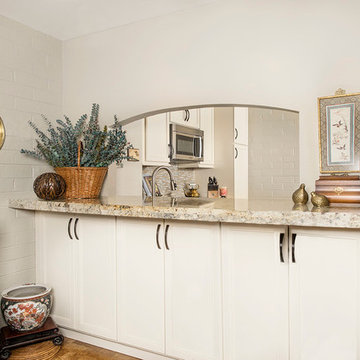
This is the bar side of the kitchen with extra countertop and storage and space to entertain.
Brad Nicol Photography
Photo of a small transitional kitchen in Denver with an undermount sink, flat-panel cabinets, white cabinets, granite benchtops, multi-coloured splashback, mosaic tile splashback, stainless steel appliances, cork floors and with island.
Photo of a small transitional kitchen in Denver with an undermount sink, flat-panel cabinets, white cabinets, granite benchtops, multi-coloured splashback, mosaic tile splashback, stainless steel appliances, cork floors and with island.
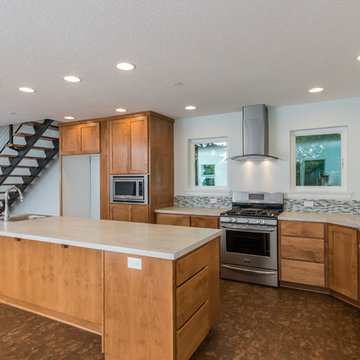
Tim Stewart
Mid-sized contemporary l-shaped open plan kitchen in Portland with a single-bowl sink, shaker cabinets, light wood cabinets, laminate benchtops, multi-coloured splashback, mosaic tile splashback, stainless steel appliances, cork floors and with island.
Mid-sized contemporary l-shaped open plan kitchen in Portland with a single-bowl sink, shaker cabinets, light wood cabinets, laminate benchtops, multi-coloured splashback, mosaic tile splashback, stainless steel appliances, cork floors and with island.
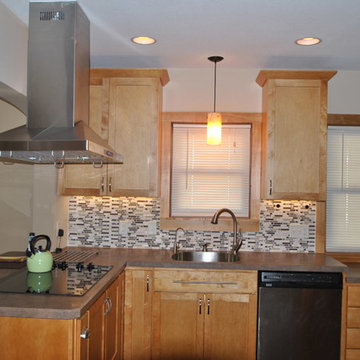
We opened up the wall between the dining room and kitchen, making an arch that matched the rest of the house.
Design ideas for a mid-sized transitional l-shaped eat-in kitchen in Minneapolis with an undermount sink, flat-panel cabinets, medium wood cabinets, laminate benchtops, multi-coloured splashback, stainless steel appliances, cork floors and no island.
Design ideas for a mid-sized transitional l-shaped eat-in kitchen in Minneapolis with an undermount sink, flat-panel cabinets, medium wood cabinets, laminate benchtops, multi-coloured splashback, stainless steel appliances, cork floors and no island.
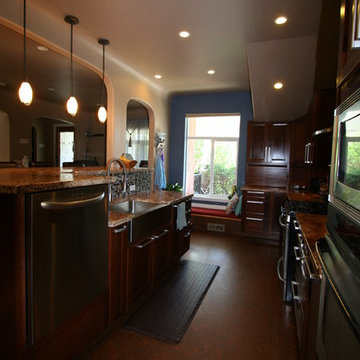
A raised dishwasher is easy on the back when loading and unloading. Cork flooring is durable, beautiful, and comfortable to stand on while cooking.
Large contemporary u-shaped open plan kitchen in Other with a farmhouse sink, shaker cabinets, medium wood cabinets, marble benchtops, multi-coloured splashback, glass tile splashback, stainless steel appliances, cork floors and with island.
Large contemporary u-shaped open plan kitchen in Other with a farmhouse sink, shaker cabinets, medium wood cabinets, marble benchtops, multi-coloured splashback, glass tile splashback, stainless steel appliances, cork floors and with island.
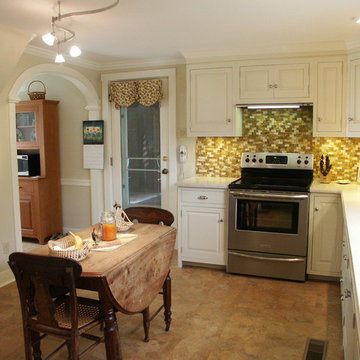
Circa 1835 Captains house.
David Tyson
Photo of a large traditional u-shaped kitchen in Portland Maine with a single-bowl sink, recessed-panel cabinets, white cabinets, solid surface benchtops, multi-coloured splashback, stone tile splashback, stainless steel appliances and cork floors.
Photo of a large traditional u-shaped kitchen in Portland Maine with a single-bowl sink, recessed-panel cabinets, white cabinets, solid surface benchtops, multi-coloured splashback, stone tile splashback, stainless steel appliances and cork floors.
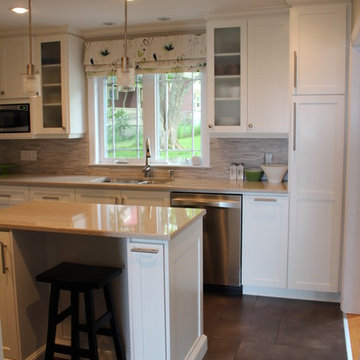
Photo of a mid-sized modern u-shaped eat-in kitchen in Calgary with an undermount sink, shaker cabinets, white cabinets, granite benchtops, multi-coloured splashback, mosaic tile splashback, stainless steel appliances, cork floors, with island and brown floor.
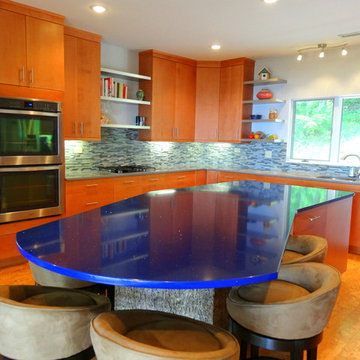
Photo By: Heather Taylor
Design ideas for an expansive contemporary u-shaped separate kitchen in Charlotte with a double-bowl sink, flat-panel cabinets, medium wood cabinets, quartz benchtops, multi-coloured splashback, matchstick tile splashback, stainless steel appliances, cork floors and with island.
Design ideas for an expansive contemporary u-shaped separate kitchen in Charlotte with a double-bowl sink, flat-panel cabinets, medium wood cabinets, quartz benchtops, multi-coloured splashback, matchstick tile splashback, stainless steel appliances, cork floors and with island.
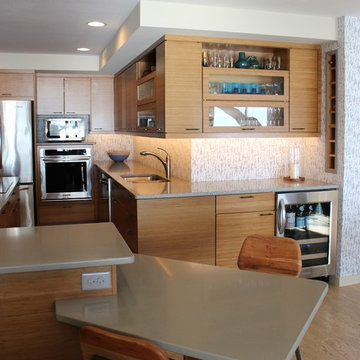
Inspiration for a mid-sized contemporary l-shaped eat-in kitchen in Other with an undermount sink, flat-panel cabinets, medium wood cabinets, quartz benchtops, stainless steel appliances, cork floors, with island and multi-coloured splashback.
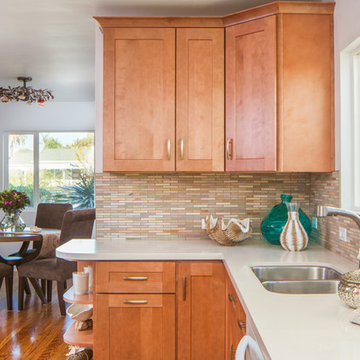
This first floor kitchen and common space remodel was part of a full home re design. The wall between the dining room and kitchen was removed to open up the area and all new cabinets were installed. With a walk out along the back wall to the backyard, this space is now perfect for entertaining. Cork floors were also added for comfort and now this home is refreshed for years to come!
Michael Andrew
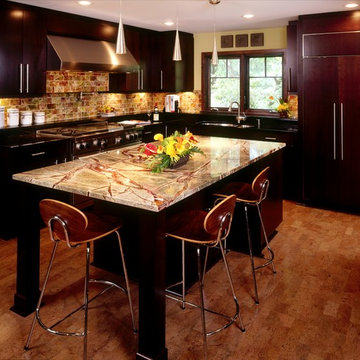
Traditional u-shaped separate kitchen in Minneapolis with an undermount sink, flat-panel cabinets, dark wood cabinets, multi-coloured splashback, panelled appliances, with island and cork floors.
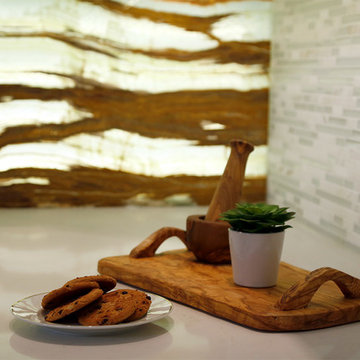
We created a regal kitchen space with plenty of cabinet space, state-of-the-art appliances, a stunning glass range hood, lots of spaces to store wine…and did we mention the LED lit, glowing onyx backsplash? Oh yeah, there’s that too! Designed and built by Paul Lafrance Design.
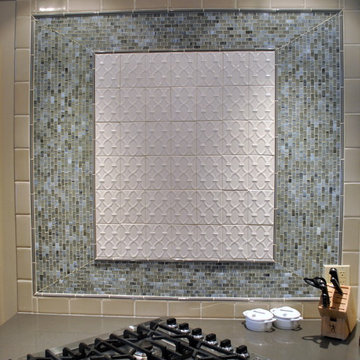
This is a kitchen renovation where we used the existing cabinetry. Most of it was painted a cream color, but some of the cabinets were moved to create a separate work space. We used marble as the counter top and a pale wedge wood blue for the cabinets to define the space. There is also a beautiful clear leaded glass design in the wall above this space. We designed a feature tile wall near the range top and added a desk w/ shelving. The kitchen has a large table w/ custom upholstered chairs and a dark brown cork floor.
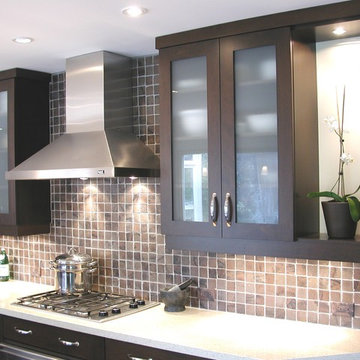
Award Winning Kitchen. Originally two rooms. Wall removed to combine kitchen and family room.
Mid-sized contemporary galley eat-in kitchen in Other with an undermount sink, shaker cabinets, dark wood cabinets, quartz benchtops, multi-coloured splashback, stone tile splashback, stainless steel appliances, cork floors and with island.
Mid-sized contemporary galley eat-in kitchen in Other with an undermount sink, shaker cabinets, dark wood cabinets, quartz benchtops, multi-coloured splashback, stone tile splashback, stainless steel appliances, cork floors and with island.
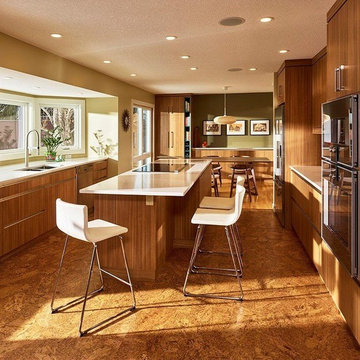
Photo of an expansive contemporary galley open plan kitchen in Calgary with medium wood cabinets, cork floors, an undermount sink, flat-panel cabinets, quartz benchtops, multi-coloured splashback, matchstick tile splashback, stainless steel appliances and with island.
Kitchen with Multi-Coloured Splashback and Cork Floors Design Ideas
9
