Kitchen with Multi-Coloured Splashback and Cork Floors Design Ideas
Refine by:
Budget
Sort by:Popular Today
81 - 100 of 428 photos
Item 1 of 3
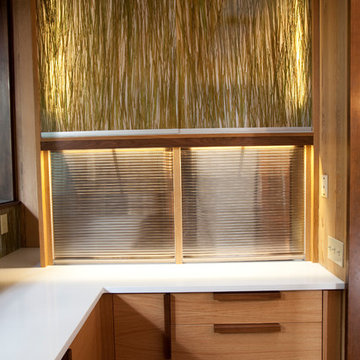
Stainless steel tambered doors with LED lighting.
Bypass upper resin panel doors with in-cabinet LED lighting.
Photo of a large midcentury galley separate kitchen in Other with an undermount sink, flat-panel cabinets, light wood cabinets, quartz benchtops, multi-coloured splashback, matchstick tile splashback, stainless steel appliances, cork floors and a peninsula.
Photo of a large midcentury galley separate kitchen in Other with an undermount sink, flat-panel cabinets, light wood cabinets, quartz benchtops, multi-coloured splashback, matchstick tile splashback, stainless steel appliances, cork floors and a peninsula.
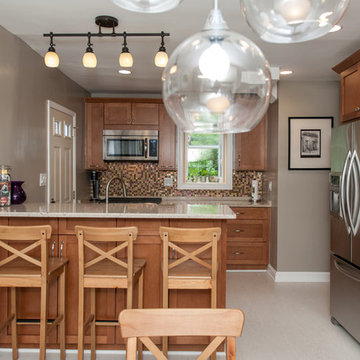
Susie Soleimani - Photo Credit
Inspiration for a large transitional galley eat-in kitchen in DC Metro with an undermount sink, shaker cabinets, brown cabinets, quartz benchtops, multi-coloured splashback, glass tile splashback, stainless steel appliances and cork floors.
Inspiration for a large transitional galley eat-in kitchen in DC Metro with an undermount sink, shaker cabinets, brown cabinets, quartz benchtops, multi-coloured splashback, glass tile splashback, stainless steel appliances and cork floors.
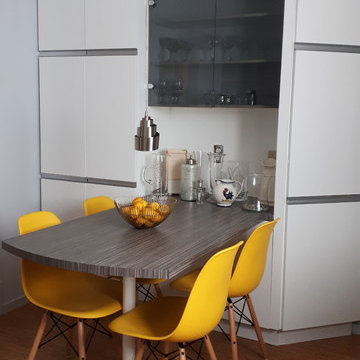
Cabinets were painted white and dark grey, new backsplash and countertop, new table top too. Yellow accents give a fresh new look to the space.
Since the hardwood floor was not even, we decided to install 4 mm cork tiles on top of it.
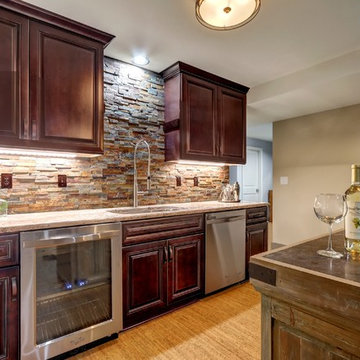
Mid-sized traditional l-shaped open plan kitchen in Seattle with an undermount sink, raised-panel cabinets, dark wood cabinets, quartz benchtops, multi-coloured splashback, stone tile splashback, stainless steel appliances, cork floors and with island.
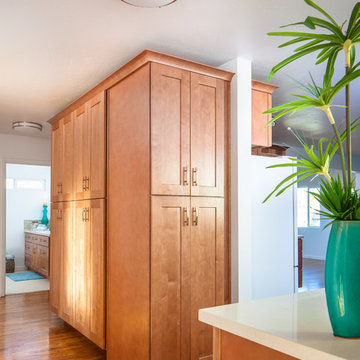
This first floor kitchen and common space remodel was part of a full home re design. The wall between the dining room and kitchen was removed to open up the area and all new cabinets were installed. With a walk out along the back wall to the backyard, this space is now perfect for entertaining. Cork floors were also added for comfort and now this home is refreshed for years to come!
Michael Andrew
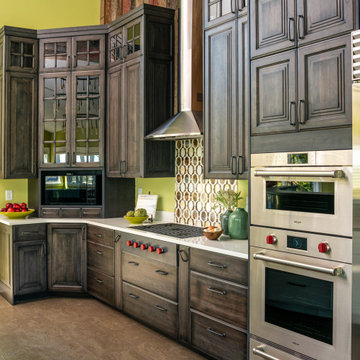
Expansive u-shaped eat-in kitchen in Nashville with raised-panel cabinets, distressed cabinets, multi-coloured splashback, cork floors, multi-coloured floor, white benchtop, a farmhouse sink, granite benchtops, mosaic tile splashback, stainless steel appliances and with island.
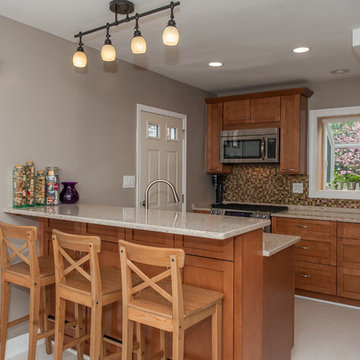
Susie Soleimani - Photo Credit
Photo of a large transitional galley eat-in kitchen in DC Metro with an undermount sink, shaker cabinets, brown cabinets, quartz benchtops, multi-coloured splashback, glass tile splashback, stainless steel appliances and cork floors.
Photo of a large transitional galley eat-in kitchen in DC Metro with an undermount sink, shaker cabinets, brown cabinets, quartz benchtops, multi-coloured splashback, glass tile splashback, stainless steel appliances and cork floors.
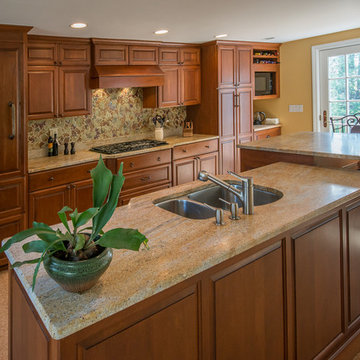
This kitchen area, despite it's very large size, feels very warm and welcoming. The custom backsplash consists of handmade tiles in the shape of leaves and has an amazing effect from every angle in the room. This kitchen also successfully incorporates several distinct areas (Breakfast area, office desk, mud room) in a very homogenous and natural way. Easier said than done!
Interior Design: Longlook Kitchen & Bath /
Photography: Hadrien Dimier Photographie / © 2013 Hadrien Dimier Photographie
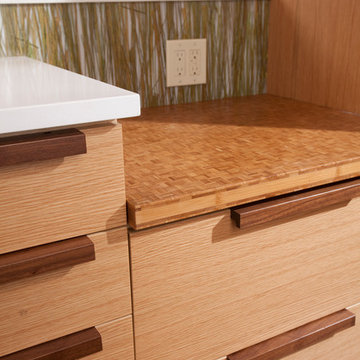
Mid-Century modern kitchen remodel.
White Quartz countertops on the main kitchen counters.
Recycled Glass infused concrete for the bar countertop.
Resin panel with beach grass for backsplash and upper cabinet door accents.
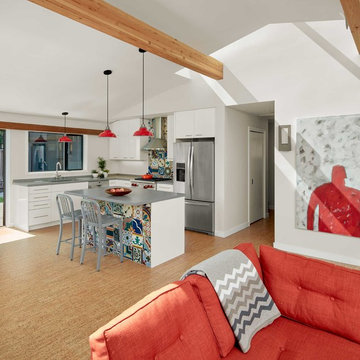
The composition and placement of windows and skylights balance the need for light and views with the desire for space to highlight the owners’ art collection. The warm neutrals of the architecture give way to colorful details, such as bright-red kitchen pendants and eclectic bathroom tiles.
Cesar Rubio Photography
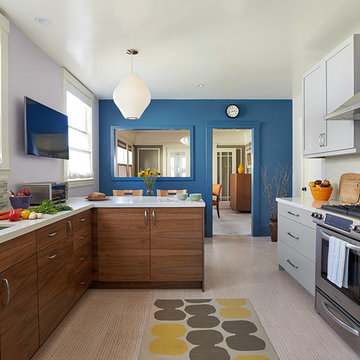
Marilena Petrella Interior Photography
This is an example of a large contemporary u-shaped separate kitchen in San Francisco with a single-bowl sink, flat-panel cabinets, medium wood cabinets, quartz benchtops, multi-coloured splashback, glass tile splashback, stainless steel appliances, cork floors, a peninsula, beige floor and white benchtop.
This is an example of a large contemporary u-shaped separate kitchen in San Francisco with a single-bowl sink, flat-panel cabinets, medium wood cabinets, quartz benchtops, multi-coloured splashback, glass tile splashback, stainless steel appliances, cork floors, a peninsula, beige floor and white benchtop.
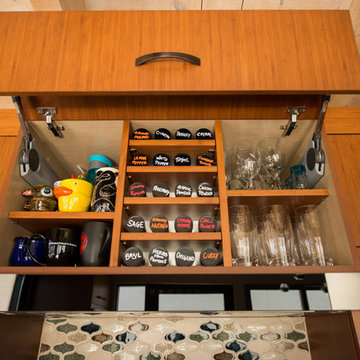
A Gilmans Kitchens and Baths - Design Build Project (REMMIES Award Winning Kitchen)
The original kitchen lacked counter space and seating for the homeowners and their family and friends. It was important for the homeowners to utilize every inch of usable space for storage, function and entertaining, so many organizational inserts were used in the kitchen design. Bamboo cabinets, cork flooring and neolith countertops were used in the design.
Storage Solutions include a spice pull-out, towel pull-out, pantry pull outs and lemans corner cabinets. Bifold lift up cabinets were also used for convenience. Special organizational inserts were used in the Pantry cabinets for maximum organization.
Check out more kitchens by Gilmans Kitchens and Baths!
http://www.gkandb.com/
DESIGNER: JANIS MANACSA
PHOTOGRAPHER: TREVE JOHNSON
CABINETS: DEWILS CABINETRY
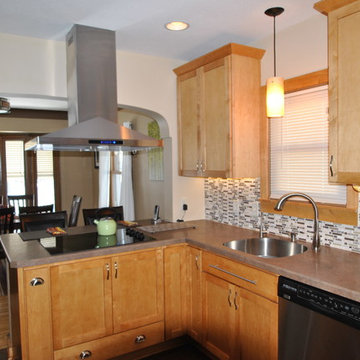
White Starmark cabinets and Cambria counter-tops create a beautiful kitchen. Cork floors added a great touch.
Photo of a mid-sized traditional u-shaped eat-in kitchen in Minneapolis with an undermount sink, flat-panel cabinets, medium wood cabinets, laminate benchtops, multi-coloured splashback, stainless steel appliances, cork floors and no island.
Photo of a mid-sized traditional u-shaped eat-in kitchen in Minneapolis with an undermount sink, flat-panel cabinets, medium wood cabinets, laminate benchtops, multi-coloured splashback, stainless steel appliances, cork floors and no island.
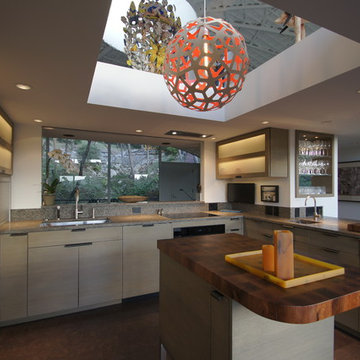
Meier Residential, LLC
Design ideas for a mid-sized modern u-shaped separate kitchen in Austin with a single-bowl sink, flat-panel cabinets, grey cabinets, limestone benchtops, multi-coloured splashback, mosaic tile splashback, panelled appliances, cork floors and with island.
Design ideas for a mid-sized modern u-shaped separate kitchen in Austin with a single-bowl sink, flat-panel cabinets, grey cabinets, limestone benchtops, multi-coloured splashback, mosaic tile splashback, panelled appliances, cork floors and with island.
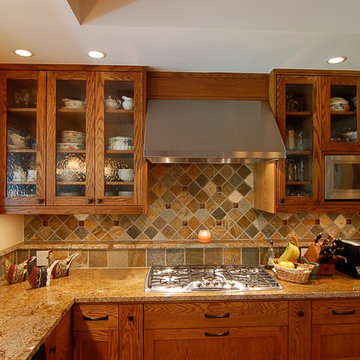
Inspiration for a large arts and crafts u-shaped open plan kitchen in Austin with an undermount sink, shaker cabinets, medium wood cabinets, granite benchtops, multi-coloured splashback, stone tile splashback, stainless steel appliances, cork floors and with island.
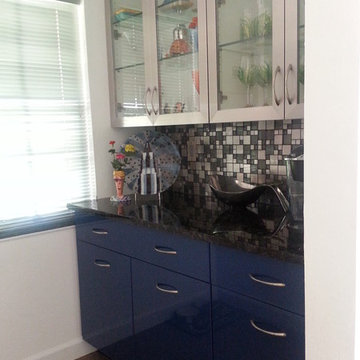
Original thirty year old kitchen was completely gutted. The laundry room was converted to a butler's pantry.
Small contemporary u-shaped eat-in kitchen in Miami with an undermount sink, flat-panel cabinets, white cabinets, granite benchtops, multi-coloured splashback, mosaic tile splashback, stainless steel appliances, cork floors and a peninsula.
Small contemporary u-shaped eat-in kitchen in Miami with an undermount sink, flat-panel cabinets, white cabinets, granite benchtops, multi-coloured splashback, mosaic tile splashback, stainless steel appliances, cork floors and a peninsula.
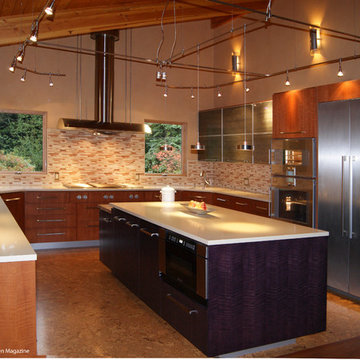
Figured anigre custom cabinetry with an aubergine finish on the island and a cognac finish on the perimeter cabinets. Caesar Stone quarts counter tops are paired with butcher block on the prep center. Walls are finished with American clay. Back splash is tile by Jeffery Court. Floor is 1'x3' cork planks by Qucork. Hardware is custom in stainless.
©WestSound Home & Garden Magazine
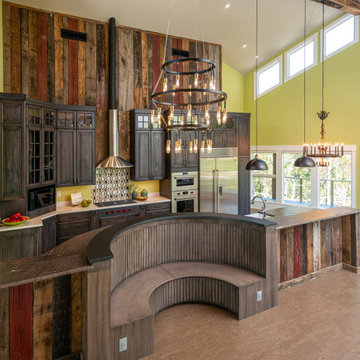
This is an example of an eat-in kitchen in Nashville with raised-panel cabinets, distressed cabinets, multi-coloured splashback, cork floors, multi-coloured floor and white benchtop.
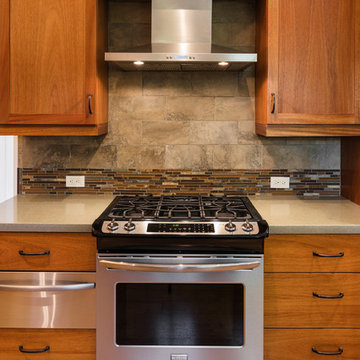
Joshua Shelly
This is an example of an expansive arts and crafts u-shaped eat-in kitchen in Santa Barbara with a double-bowl sink, shaker cabinets, medium wood cabinets, quartz benchtops, multi-coloured splashback, slate splashback, stainless steel appliances, cork floors, a peninsula and brown floor.
This is an example of an expansive arts and crafts u-shaped eat-in kitchen in Santa Barbara with a double-bowl sink, shaker cabinets, medium wood cabinets, quartz benchtops, multi-coloured splashback, slate splashback, stainless steel appliances, cork floors, a peninsula and brown floor.
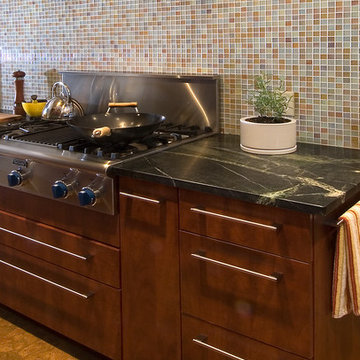
Ron Wilson Photography
Contemporary galley kitchen pantry in Cleveland with an undermount sink, flat-panel cabinets, medium wood cabinets, soapstone benchtops, multi-coloured splashback, glass sheet splashback, stainless steel appliances, cork floors and no island.
Contemporary galley kitchen pantry in Cleveland with an undermount sink, flat-panel cabinets, medium wood cabinets, soapstone benchtops, multi-coloured splashback, glass sheet splashback, stainless steel appliances, cork floors and no island.
Kitchen with Multi-Coloured Splashback and Cork Floors Design Ideas
5