Kitchen with Multi-Coloured Splashback and Cork Floors Design Ideas
Refine by:
Budget
Sort by:Popular Today
101 - 120 of 428 photos
Item 1 of 3
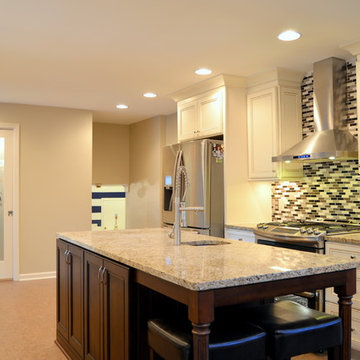
This kitchen remodel included taking out a dividing wall between the kitchen and dining rooms, adding a custom-built, walk-in pantry; and replacing the outdated peninsula with a gorgeous island in a contrasting cabinet color. Cork flooring adds comfort while cooking/entertaining in this spectacular remodel.
Tabitha Stephens
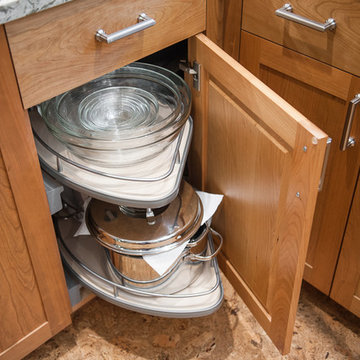
Aaron Ziltener/Neil Kelly Company
Design ideas for a mid-sized modern l-shaped kitchen pantry in Portland with an undermount sink, recessed-panel cabinets, light wood cabinets, multi-coloured splashback, subway tile splashback, stainless steel appliances, cork floors and with island.
Design ideas for a mid-sized modern l-shaped kitchen pantry in Portland with an undermount sink, recessed-panel cabinets, light wood cabinets, multi-coloured splashback, subway tile splashback, stainless steel appliances, cork floors and with island.
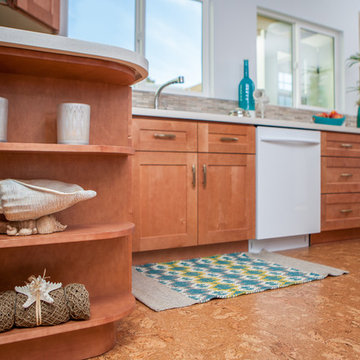
This first floor kitchen and common space remodel was part of a full home re design. The wall between the dining room and kitchen was removed to open up the area and all new cabinets were installed. With a walk out along the back wall to the backyard, this space is now perfect for entertaining. Cork floors were also added for comfort and now this home is refreshed for years to come!
Michael Andrew
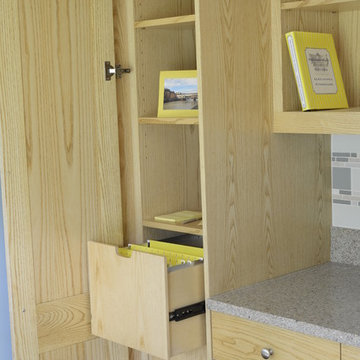
BUILT-IN DESK has bookshelves above and file drawers with room and electric for a fax machine to the left.
Photo of a mid-sized beach style u-shaped separate kitchen in New York with an undermount sink, recessed-panel cabinets, light wood cabinets, multi-coloured splashback, glass tile splashback, panelled appliances, cork floors, a peninsula, multi-coloured floor, beige benchtop and quartz benchtops.
Photo of a mid-sized beach style u-shaped separate kitchen in New York with an undermount sink, recessed-panel cabinets, light wood cabinets, multi-coloured splashback, glass tile splashback, panelled appliances, cork floors, a peninsula, multi-coloured floor, beige benchtop and quartz benchtops.
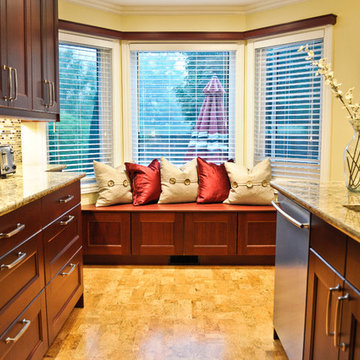
www.mariolarochephotography.com
Inspiration for a mid-sized transitional l-shaped open plan kitchen in Ottawa with an undermount sink, recessed-panel cabinets, red cabinets, quartz benchtops, multi-coloured splashback, matchstick tile splashback, stainless steel appliances, cork floors and with island.
Inspiration for a mid-sized transitional l-shaped open plan kitchen in Ottawa with an undermount sink, recessed-panel cabinets, red cabinets, quartz benchtops, multi-coloured splashback, matchstick tile splashback, stainless steel appliances, cork floors and with island.
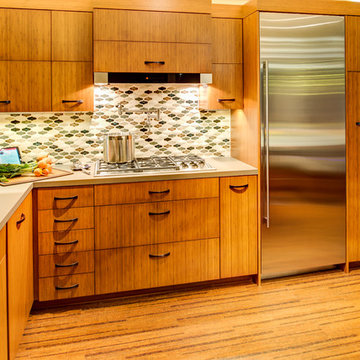
A Gilmans Kitchens and Baths - Design Build Project (REMMIES Award Winning Kitchen)
The original kitchen lacked counter space and seating for the homeowners and their family and friends. It was important for the homeowners to utilize every inch of usable space for storage, function and entertaining, so many organizational inserts were used in the kitchen design. Bamboo cabinets, cork flooring and neolith countertops were used in the design.
A large wooden staircase obstructed the view of the compact kitchen and made the space feel tight and restricted. The stairs were converted into a glass staircase and larger windows were installed to give the space a more spacious look and feel. It also allowed easier access in and out of the home into the backyard for entertaining.
Check out more kitchens by Gilmans Kitchens and Baths!
http://www.gkandb.com/
DESIGNER: JANIS MANACSA
PHOTOGRAPHER: TREVE JOHNSON
CABINETS: DEWILS CABINETRY
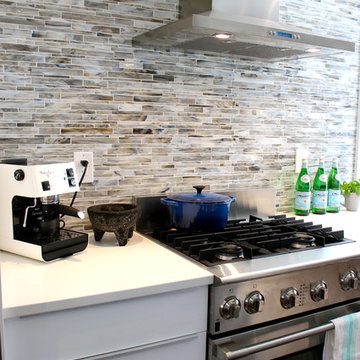
This family wanted a house that functioned better for them. Prior to the renovation, the living room was sunken, and there was a pony wall between the kitchen and living room. Standing in the living room wasn't conducive to talking to anyone working in the kitchen. And the only stools were at the end. Raising the living room floor and adding sky lights made the space much more useable. The mix of contemporary styling with mid-century furniture plays to the couple's design sense.
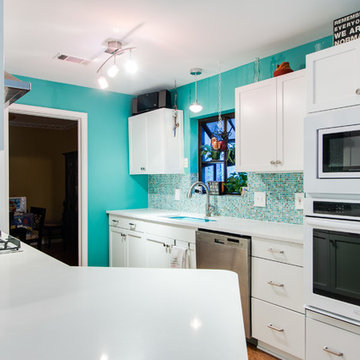
Yes, you read the title right. Small updates DO make a BIG difference. Whether it’s updating a color, finish, or even the smallest: changing out the hardware, these minor updates together can all make a big difference in the space. For our Flashback Friday Feature, we have a perfect example of how you can make some small updates to revamp the entire space! The best of all, we replaced the door and drawer fronts, and added a small cabinet (removing the soffit, making the cabinets go to the ceiling) making this space seem like it’s been outfitted with a brand new kitchen! If you ask us, that’s a great way of value engineering and getting the best value out of your dollars! To learn more about this project, continue reading below!
Cabinets
As mentioned above, we removed the existing cabinet door and drawer fronts and replaced them with a more updated shaker style door/drawer fronts supplied by Woodmont. We removed the soffits and added an extra cabinet on the cooktop wall, taking the cabinets to the ceiling. This small update provides additional storage, and gives the space a new look!
Countertops
Bye-bye laminate, and hello quartz! As our clients were starting to notice the wear-and-tear of their original laminate tops, they knew they wanted something durable and that could last. Well, what better to install than quartz? Providing our clients with something that’s not only easy to maintain, but also modern was exactly what they wanted in their updated kitchen!
Backsplash
The original backsplash was a plain white 4×4″ tile and left much to be desired. Having lived with this backsplash for years, our clients wanted something more exciting and eye-catching. I can safely say that this small update delivered! We installed an eye-popping glass tile in blues, browns, and whites from Hirsch Glass tile in the Gemstone Collection.
Hardware
You’d think hardware doesn’t make a huge difference in a space, but it does! It adds not only the feel of good quality but also adds some character to the space. Here we have installed Amerock Blackrock knobs and pulls in Satin Nickel.
Other Fixtures
To top off the functionality and usability of the space, we installed a new sink and faucet. The sink and faucet is something used every day, so having something of great quality is much appreciated especially when so frequently used. From Kohler, we have an under-mount castiron sink in Palermo Blue. From Blanco, we have a single-hole, and pull-out spray faucet.
Flooring
Last but not least, we installed cork flooring. The cork provides and soft and cushiony feel and is great on your feet!
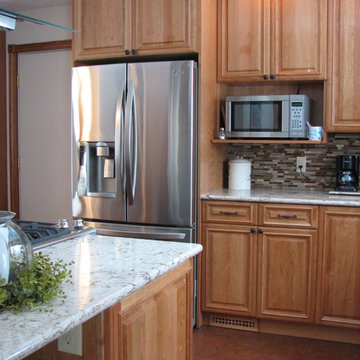
Christina Duperron
Design ideas for a large traditional kitchen in Grand Rapids with quartz benchtops, cork floors, raised-panel cabinets, medium wood cabinets, multi-coloured splashback, matchstick tile splashback, stainless steel appliances and with island.
Design ideas for a large traditional kitchen in Grand Rapids with quartz benchtops, cork floors, raised-panel cabinets, medium wood cabinets, multi-coloured splashback, matchstick tile splashback, stainless steel appliances and with island.
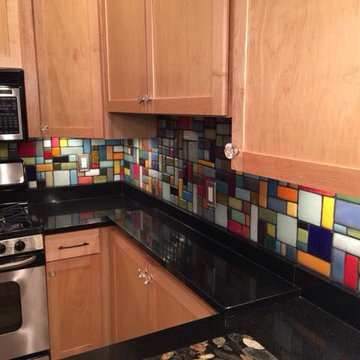
Art Deco Style recycled glass tile backsplash. By using multiple tile sizes we break up the grout joints. Use charcoal grout to make the tile pop.
Mid-sized kitchen in Other with shaker cabinets, solid surface benchtops, multi-coloured splashback, glass tile splashback, stainless steel appliances and cork floors.
Mid-sized kitchen in Other with shaker cabinets, solid surface benchtops, multi-coloured splashback, glass tile splashback, stainless steel appliances and cork floors.
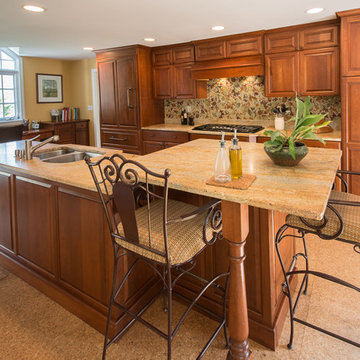
This kitchen area, despite it's very large size, feels very warm and welcoming. The custom backsplash consists of handmade tiles in the shape of leaves and has an amazing effect from every angle in the room. This kitchen also successfully incorporates several distinct areas (Breakfast area, office desk, mud room) in a very homogenous and natural way. Easier said than done!
Interior Design: Longlook Kitchen & Bath /
Photography: Hadrien Dimier Photographie / © 2013 Hadrien Dimier Photographie
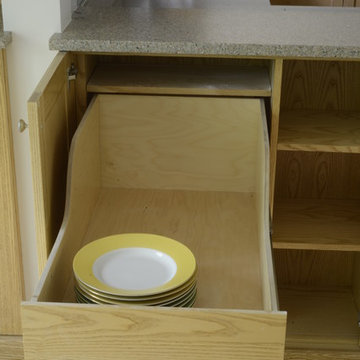
DINING ROOM cabinet offers found storage in a kitchen corner typically lost or barely accessible.
Design ideas for a mid-sized beach style u-shaped separate kitchen in New York with an undermount sink, recessed-panel cabinets, light wood cabinets, multi-coloured splashback, glass tile splashback, panelled appliances, cork floors, a peninsula, multi-coloured floor, beige benchtop and quartz benchtops.
Design ideas for a mid-sized beach style u-shaped separate kitchen in New York with an undermount sink, recessed-panel cabinets, light wood cabinets, multi-coloured splashback, glass tile splashback, panelled appliances, cork floors, a peninsula, multi-coloured floor, beige benchtop and quartz benchtops.
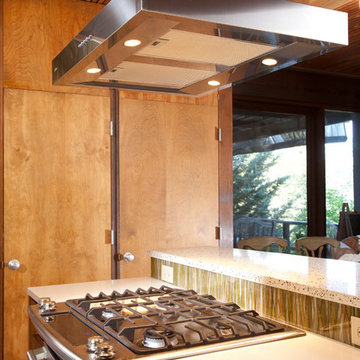
Mid-Century modern kitchen remodel.
White Quartz countertops on the main kitchen counters.
Recycled Glass infused concrete for the bar countertop.
Resin panel with beach grass for backsplash and upper cabinet door accents.
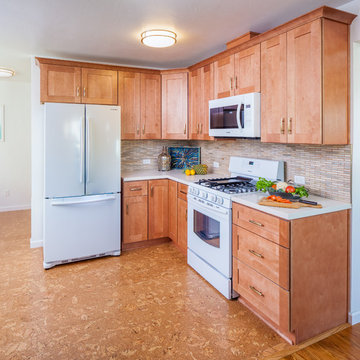
This first floor kitchen and common space remodel was part of a full home re design. The wall between the dining room and kitchen was removed to open up the area and all new cabinets were installed. With a walk out along the back wall to the backyard, this space is now perfect for entertaining. Cork floors were also added for comfort and now this home is refreshed for years to come!
Michael Andrew
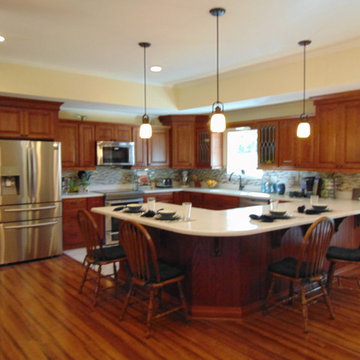
Completed kitchen, the focal point of the room, reveals a plethora of custom details that when matched together created an absolutely breathtaking new space
Club level Group
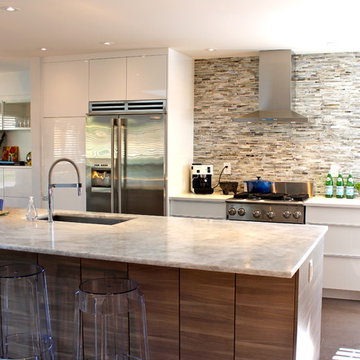
This family wanted a house that functioned better for them. Prior to the renovation, the living room was sunken, and there was a pony wall between the kitchen and living room. Standing in the living room wasn't conducive to talking to anyone working in the kitchen. And the only stools were at the end. Raising the living room floor and adding sky lights made the space much more useable. The mix of contemporary styling with mid-century furniture plays to the couple's design sense.
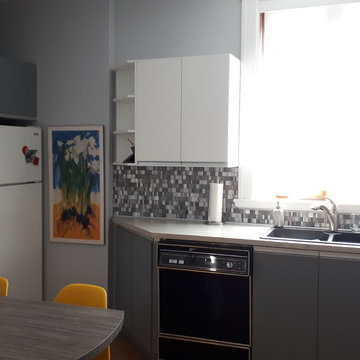
Cabinets were painted white and dark grey, new backsplash and countertop, new table top too. Yellow accents give a fresh new look to the space.
This is an example of a mid-sized contemporary u-shaped eat-in kitchen in Montreal with a double-bowl sink, flat-panel cabinets, grey cabinets, laminate benchtops, multi-coloured splashback, glass sheet splashback, white appliances, cork floors, no island, beige floor and grey benchtop.
This is an example of a mid-sized contemporary u-shaped eat-in kitchen in Montreal with a double-bowl sink, flat-panel cabinets, grey cabinets, laminate benchtops, multi-coloured splashback, glass sheet splashback, white appliances, cork floors, no island, beige floor and grey benchtop.
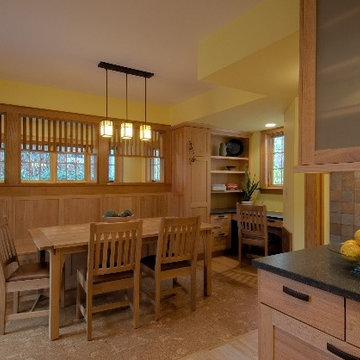
The Dining area of this project is multipurpose - there is a desk/planning area to one side, storage in the benches, and a viewing area to the climbing wall from the basement. One of the sons is a national indoor climber.
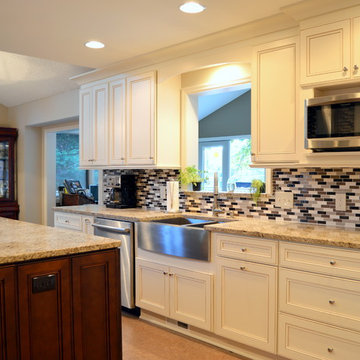
This kitchen remodel included taking out a dividing wall between the kitchen and dining rooms, adding a custom-built, walk-in pantry; and replacing the outdated peninsula with a gorgeous island in a contrasting cabinet color. Cork flooring adds comfort while cooking/entertaining in this spectacular remodel.
Tabitha Stephens
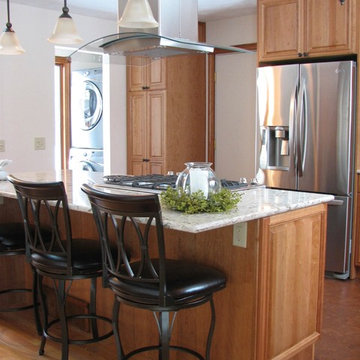
Christina Duperron
Large traditional kitchen in Grand Rapids with quartz benchtops, cork floors, with island, stainless steel appliances, raised-panel cabinets, medium wood cabinets, multi-coloured splashback and matchstick tile splashback.
Large traditional kitchen in Grand Rapids with quartz benchtops, cork floors, with island, stainless steel appliances, raised-panel cabinets, medium wood cabinets, multi-coloured splashback and matchstick tile splashback.
Kitchen with Multi-Coloured Splashback and Cork Floors Design Ideas
6