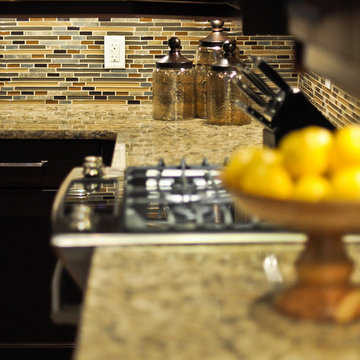Kitchen with Multi-Coloured Splashback and Cork Floors Design Ideas
Refine by:
Budget
Sort by:Popular Today
121 - 140 of 428 photos
Item 1 of 3
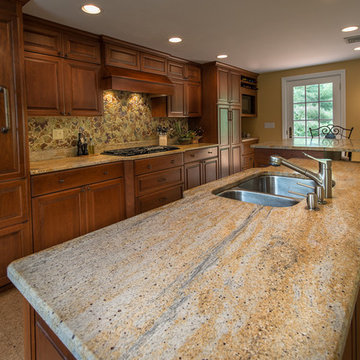
This kitchen area, despite it's very large size, feels very warm and welcoming. The custom backsplash consists of handmade tiles in the shape of leaves and has an amazing effect from every angle in the room. This kitchen also successfully incorporates several distinct areas (Breakfast area, office desk, mud room) in a very homogenous and natural way. Easier said than done!
Interior Design: Longlook Kitchen & Bath /
Photography: Hadrien Dimier Photographie / © 2013 Hadrien Dimier Photographie
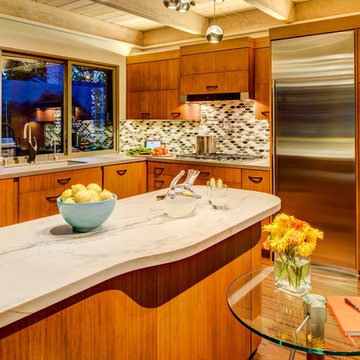
A Gilmans Kitchens and Baths - Design Build Project (REMMIES Award Winning Kitchen)
The original kitchen lacked counter space and seating for the homeowners and their family and friends. It was important for the homeowners to utilize every inch of usable space for storage, function and entertaining, so many organizational inserts were used in the kitchen design. Bamboo cabinets, cork flooring and neolith countertops were used in the design.
A large wooden staircase obstructed the view of the compact kitchen and made the space feel tight and restricted. The stairs were converted into a glass staircase and larger windows were installed to give the space a more spacious look and feel. It also allowed easier access in and out of the home into the backyard for entertaining.
Check out more kitchens by Gilmans Kitchens and Baths!
http://www.gkandb.com/
DESIGNER: JANIS MANACSA
PHOTOGRAPHER: TREVE JOHNSON
CABINETS: DEWILS CABINETRY
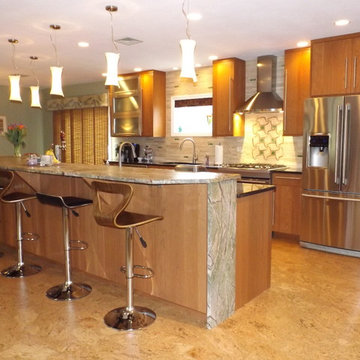
This Kitchen remodel was designed by Jeff from our Manchester Showroom. This remodel features Dewills cabinetry with flat-panel door style and light brown color finish. This kitchen also features a granite countertop with Rainforest color with waterfall edge. Other features include extra-long Bar pull Satin Nickel hardware and cork flooring with beige color.
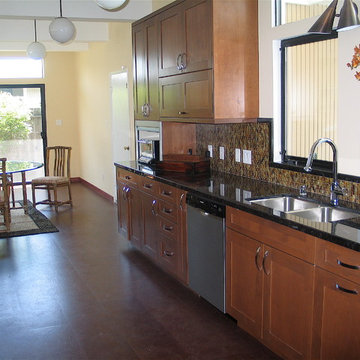
Gaia Kitchen & Bath
This is an example of a mid-sized arts and crafts galley open plan kitchen in San Francisco with an undermount sink, shaker cabinets, medium wood cabinets, granite benchtops, multi-coloured splashback, glass tile splashback, stainless steel appliances, cork floors and no island.
This is an example of a mid-sized arts and crafts galley open plan kitchen in San Francisco with an undermount sink, shaker cabinets, medium wood cabinets, granite benchtops, multi-coloured splashback, glass tile splashback, stainless steel appliances, cork floors and no island.
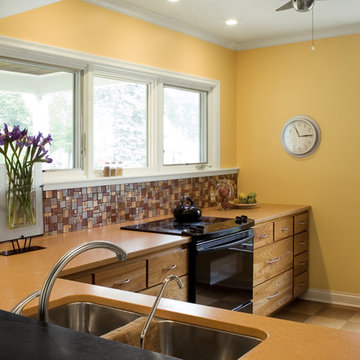
Photo of a mid-sized contemporary l-shaped eat-in kitchen in Other with an undermount sink, flat-panel cabinets, medium wood cabinets, multi-coloured splashback, ceramic splashback, black appliances, cork floors and no island.
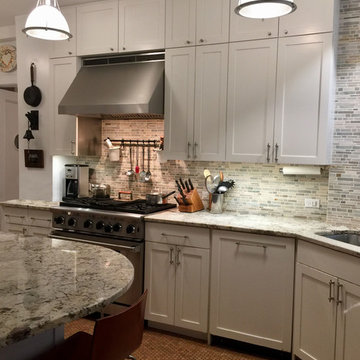
Large transitional galley separate kitchen in New York with an undermount sink, shaker cabinets, white cabinets, granite benchtops, multi-coloured splashback, mosaic tile splashback, stainless steel appliances and cork floors.
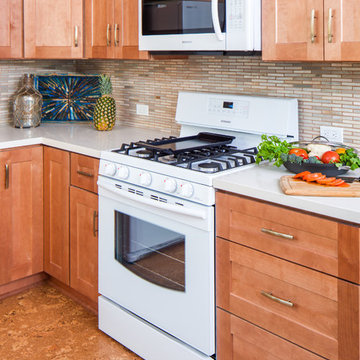
This first floor kitchen and common space remodel was part of a full home re design. The wall between the dining room and kitchen was removed to open up the area and all new cabinets were installed. With a walk out along the back wall to the backyard, this space is now perfect for entertaining. Cork floors were also added for comfort and now this home is refreshed for years to come!
Michael Andrew
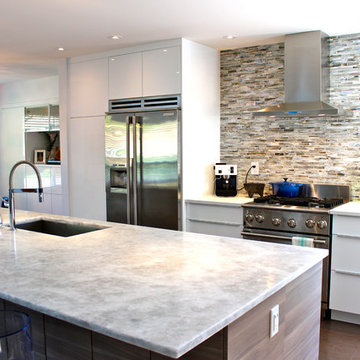
This family wanted a house that functioned better for them. Prior to the renovation, the living room was sunken, and there was a pony wall between the kitchen and living room. Standing in the living room wasn't conducive to talking to anyone working in the kitchen. And the only stools were at the end. Raising the living room floor and adding sky lights made the space much more useable. The mix of contemporary styling with mid-century furniture plays to the couple's design sense.
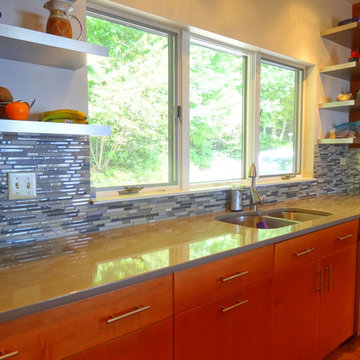
Photo By: Heather Taylor
Photo of an expansive contemporary u-shaped separate kitchen in Charlotte with a double-bowl sink, flat-panel cabinets, medium wood cabinets, quartz benchtops, multi-coloured splashback, matchstick tile splashback, stainless steel appliances, cork floors and with island.
Photo of an expansive contemporary u-shaped separate kitchen in Charlotte with a double-bowl sink, flat-panel cabinets, medium wood cabinets, quartz benchtops, multi-coloured splashback, matchstick tile splashback, stainless steel appliances, cork floors and with island.
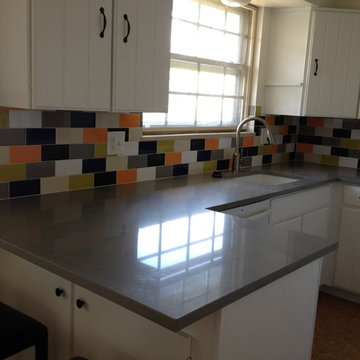
Troy Graham
Small contemporary u-shaped eat-in kitchen in Denver with a double-bowl sink, white cabinets, quartz benchtops, multi-coloured splashback, ceramic splashback, white appliances, cork floors and a peninsula.
Small contemporary u-shaped eat-in kitchen in Denver with a double-bowl sink, white cabinets, quartz benchtops, multi-coloured splashback, ceramic splashback, white appliances, cork floors and a peninsula.
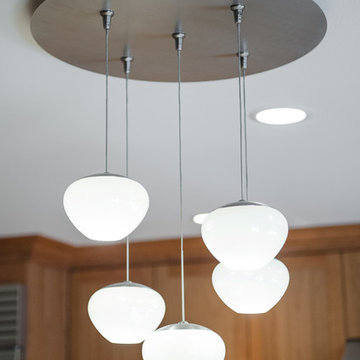
Aaron Ziltener/Neil Kelly Company
Inspiration for a mid-sized modern l-shaped kitchen pantry in Portland with an undermount sink, recessed-panel cabinets, light wood cabinets, multi-coloured splashback, subway tile splashback, stainless steel appliances, cork floors and with island.
Inspiration for a mid-sized modern l-shaped kitchen pantry in Portland with an undermount sink, recessed-panel cabinets, light wood cabinets, multi-coloured splashback, subway tile splashback, stainless steel appliances, cork floors and with island.
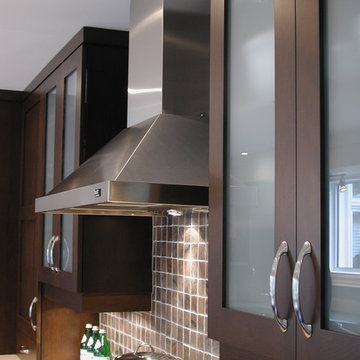
Award Winning Kitchen.
Originally two rooms. Wall removed to combine kitchen and family room.
Design ideas for a mid-sized contemporary galley eat-in kitchen in Other with an undermount sink, shaker cabinets, dark wood cabinets, quartz benchtops, multi-coloured splashback, stone tile splashback, stainless steel appliances, cork floors and with island.
Design ideas for a mid-sized contemporary galley eat-in kitchen in Other with an undermount sink, shaker cabinets, dark wood cabinets, quartz benchtops, multi-coloured splashback, stone tile splashback, stainless steel appliances, cork floors and with island.
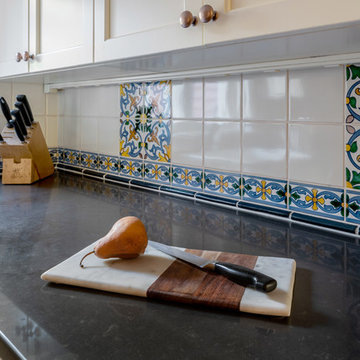
Robert Umenhofer, Photographer
This is an example of a traditional u-shaped eat-in kitchen in Boston with a drop-in sink, shaker cabinets, white cabinets, soapstone benchtops, multi-coloured splashback, ceramic splashback, stainless steel appliances, cork floors, no island, brown floor and black benchtop.
This is an example of a traditional u-shaped eat-in kitchen in Boston with a drop-in sink, shaker cabinets, white cabinets, soapstone benchtops, multi-coloured splashback, ceramic splashback, stainless steel appliances, cork floors, no island, brown floor and black benchtop.
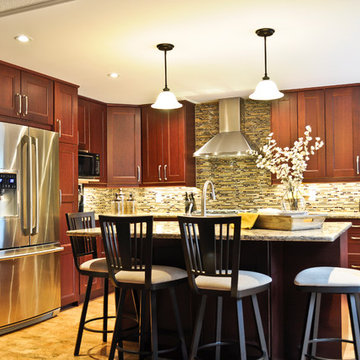
www.mariolarochephotography.com
This is an example of a mid-sized transitional l-shaped open plan kitchen in Ottawa with an undermount sink, recessed-panel cabinets, red cabinets, quartz benchtops, multi-coloured splashback, matchstick tile splashback, stainless steel appliances, cork floors and with island.
This is an example of a mid-sized transitional l-shaped open plan kitchen in Ottawa with an undermount sink, recessed-panel cabinets, red cabinets, quartz benchtops, multi-coloured splashback, matchstick tile splashback, stainless steel appliances, cork floors and with island.
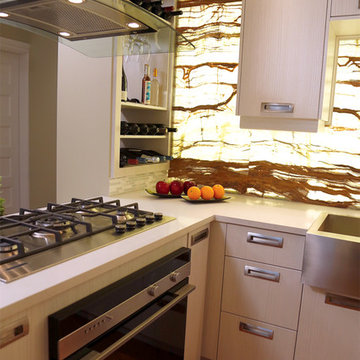
We created a regal kitchen space with plenty of cabinet space, state-of-the-art appliances, a stunning glass range hood, lots of spaces to store wine…and did we mention the LED lit, glowing onyx backsplash? Oh yeah, there’s that too! Designed and built by Paul Lafrance Design.
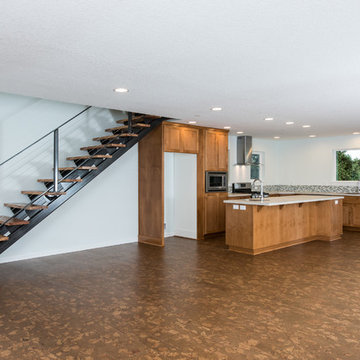
Tim Stewart
Photo of a mid-sized contemporary l-shaped open plan kitchen in Portland with a single-bowl sink, shaker cabinets, light wood cabinets, laminate benchtops, multi-coloured splashback, mosaic tile splashback, stainless steel appliances, cork floors and with island.
Photo of a mid-sized contemporary l-shaped open plan kitchen in Portland with a single-bowl sink, shaker cabinets, light wood cabinets, laminate benchtops, multi-coloured splashback, mosaic tile splashback, stainless steel appliances, cork floors and with island.
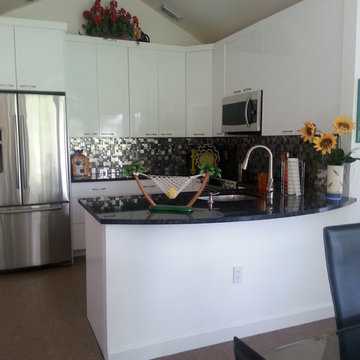
Original thirty year old kitchen was completely gutted. The laundry room was converted to a butler's pantry.
Inspiration for a small contemporary u-shaped eat-in kitchen in Kansas City with an undermount sink, flat-panel cabinets, white cabinets, granite benchtops, multi-coloured splashback, mosaic tile splashback, stainless steel appliances, cork floors and a peninsula.
Inspiration for a small contemporary u-shaped eat-in kitchen in Kansas City with an undermount sink, flat-panel cabinets, white cabinets, granite benchtops, multi-coloured splashback, mosaic tile splashback, stainless steel appliances, cork floors and a peninsula.
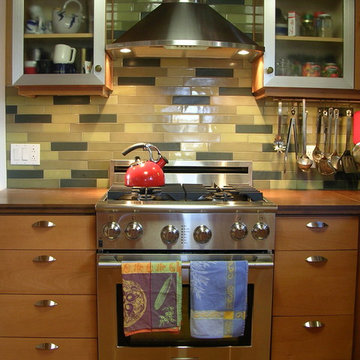
Michael Sheats
This is an example of a small contemporary u-shaped open plan kitchen in San Francisco with a single-bowl sink, shaker cabinets, medium wood cabinets, wood benchtops, multi-coloured splashback, subway tile splashback, stainless steel appliances and cork floors.
This is an example of a small contemporary u-shaped open plan kitchen in San Francisco with a single-bowl sink, shaker cabinets, medium wood cabinets, wood benchtops, multi-coloured splashback, subway tile splashback, stainless steel appliances and cork floors.
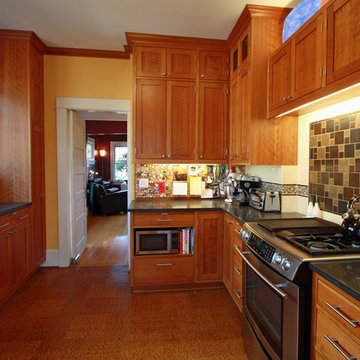
Inspiration for a small arts and crafts u-shaped separate kitchen in Portland with an undermount sink, shaker cabinets, medium wood cabinets, soapstone benchtops, multi-coloured splashback, ceramic splashback, stainless steel appliances, cork floors and no island.
Kitchen with Multi-Coloured Splashback and Cork Floors Design Ideas
7
