Kitchen with multiple Islands Design Ideas
Refine by:
Budget
Sort by:Popular Today
61 - 80 of 352 photos
Item 1 of 5
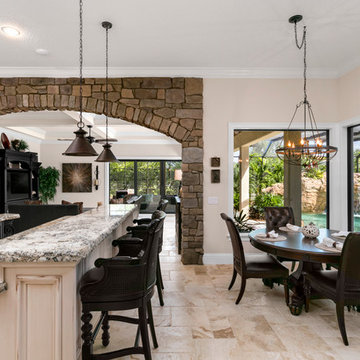
Large mediterranean l-shaped eat-in kitchen in Orlando with an undermount sink, raised-panel cabinets, white cabinets, granite benchtops, beige splashback, black appliances, travertine floors and multiple islands.
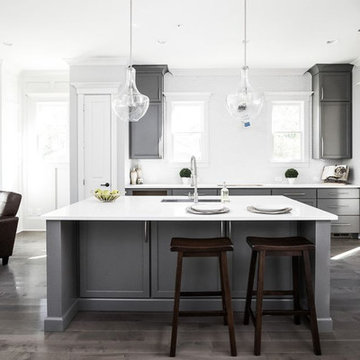
Interior View.
Home designed by Hollman Cortes
ATLCAD Architectural Services.
Inspiration for a large traditional single-wall eat-in kitchen in Atlanta with an undermount sink, raised-panel cabinets, grey cabinets, marble benchtops, bamboo floors, multiple islands, brown floor and white benchtop.
Inspiration for a large traditional single-wall eat-in kitchen in Atlanta with an undermount sink, raised-panel cabinets, grey cabinets, marble benchtops, bamboo floors, multiple islands, brown floor and white benchtop.
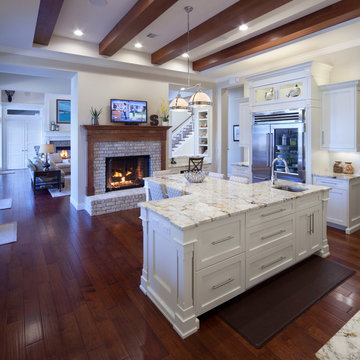
Fireplace in ktchen
Inspiration for a large country u-shaped eat-in kitchen in Orlando with shaker cabinets, white cabinets, granite benchtops, white splashback, stone tile splashback, stainless steel appliances, medium hardwood floors, multiple islands and a single-bowl sink.
Inspiration for a large country u-shaped eat-in kitchen in Orlando with shaker cabinets, white cabinets, granite benchtops, white splashback, stone tile splashback, stainless steel appliances, medium hardwood floors, multiple islands and a single-bowl sink.
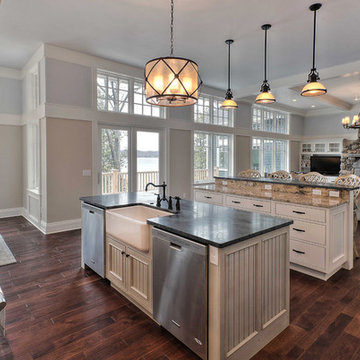
Large arts and crafts l-shaped open plan kitchen in Other with a farmhouse sink, dark hardwood floors, brown floor, white cabinets, granite benchtops, white splashback, subway tile splashback, stainless steel appliances, beaded inset cabinets and multiple islands.
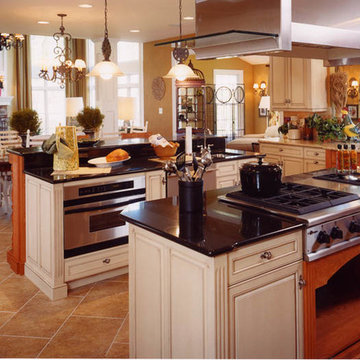
WOW, check out this open double island kitchen, with black quartz surfaces looking directly into the family Great Room with the fireplace! Now this is a party room! The cabinets are two toned featuring cinnamon maple cabinets mixed with bleached light wood cabinets. Just a fabulous place to entertain.
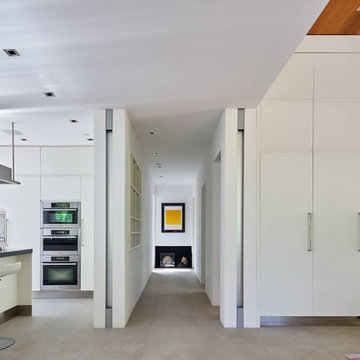
Bruce Damonte
Inspiration for a mid-sized modern galley open plan kitchen in San Francisco with a single-bowl sink, flat-panel cabinets, white cabinets, quartz benchtops, stainless steel appliances, porcelain floors, multiple islands, grey floor and black benchtop.
Inspiration for a mid-sized modern galley open plan kitchen in San Francisco with a single-bowl sink, flat-panel cabinets, white cabinets, quartz benchtops, stainless steel appliances, porcelain floors, multiple islands, grey floor and black benchtop.
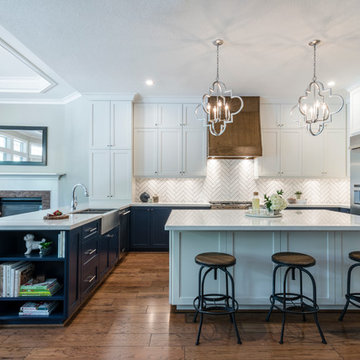
Karen Dorsey Photography
Large transitional u-shaped open plan kitchen in Houston with a farmhouse sink, shaker cabinets, blue cabinets, quartz benchtops, white splashback, subway tile splashback, stainless steel appliances, medium hardwood floors and multiple islands.
Large transitional u-shaped open plan kitchen in Houston with a farmhouse sink, shaker cabinets, blue cabinets, quartz benchtops, white splashback, subway tile splashback, stainless steel appliances, medium hardwood floors and multiple islands.
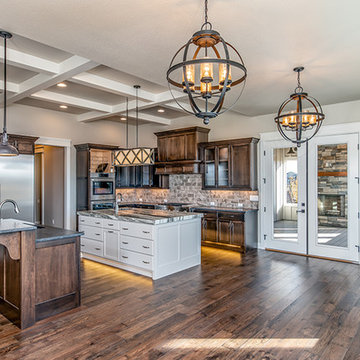
Photo of an arts and crafts kitchen in Denver with granite benchtops, brick splashback, stainless steel appliances, dark hardwood floors and multiple islands.
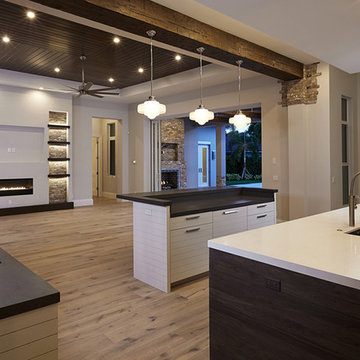
Advanced Photography Specialists
Design ideas for a contemporary kitchen in Other with light hardwood floors and multiple islands.
Design ideas for a contemporary kitchen in Other with light hardwood floors and multiple islands.
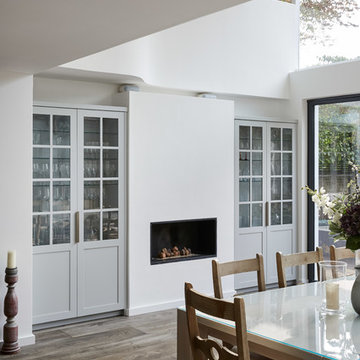
The result of a close collaboration between designer and client, this stylish kitchen maximises the varying heights and shapes of the space to create a blend of relaxed, open-plan charm and functionally distinct working and living zones. The thoughtful updating of classic aesthetics lends the room a timeless beauty, while a tonal range of warm greys creates a subtle counterpoint to distinctive accents such as brass fittings and sliding ladders.
An abundance of light graces the space as it flows between the needs of chic entertaining, informal family gatherings and culinary proficiency. Plentiful – and occasionally quirky – storage also forms a key design detail, while the finest in materials and equipment make this kitchen a place to truly enjoy.
Photo by Jake Fitzjones
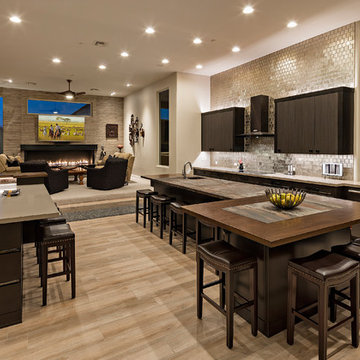
We removed a giant mass in the middle of the great room, removed 2 walls between the living room and kitchen, changed out 4 windows/exterior door, added fireplace (direct vent, 8' wide without glass), change all materials in the photo.
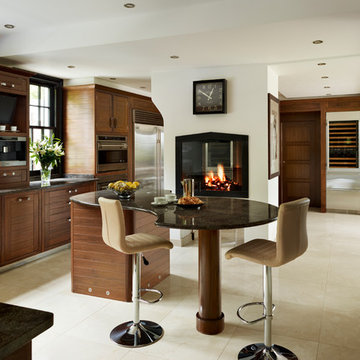
Davonport's magnificent Grosvenor kitchen provided the faultless solution to Tina and Robert's quest for a kitchen with an American feel. It had to be appropriate for not only socialising with family and friends, but also corporate entertaining.
The restructuring involved in the design left a large chimney in the middle of the main kitchen area. A stylish glass-fronted gas fire was installed to create a central focal point.
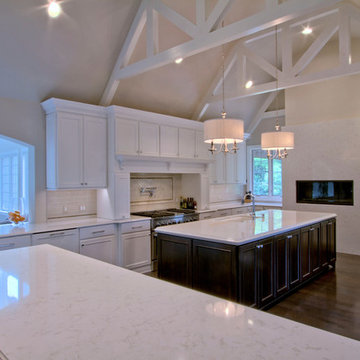
At left is the adjacent great room.
Design by Ashley Fruits. Photos by Christopher Wright, CR.
Expansive traditional eat-in kitchen in Indianapolis with an undermount sink, recessed-panel cabinets, white cabinets, quartz benchtops, beige splashback, ceramic splashback, stainless steel appliances, dark hardwood floors, multiple islands and brown floor.
Expansive traditional eat-in kitchen in Indianapolis with an undermount sink, recessed-panel cabinets, white cabinets, quartz benchtops, beige splashback, ceramic splashback, stainless steel appliances, dark hardwood floors, multiple islands and brown floor.
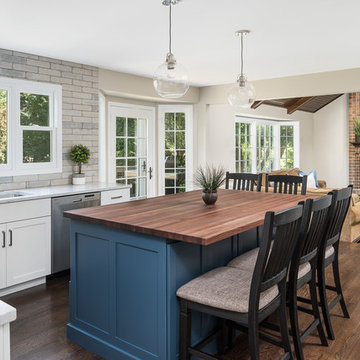
Picture Perfect House
Design ideas for a large transitional l-shaped open plan kitchen in Chicago with an undermount sink, shaker cabinets, white cabinets, quartz benchtops, white splashback, brick splashback, stainless steel appliances, medium hardwood floors, multiple islands, brown floor and white benchtop.
Design ideas for a large transitional l-shaped open plan kitchen in Chicago with an undermount sink, shaker cabinets, white cabinets, quartz benchtops, white splashback, brick splashback, stainless steel appliances, medium hardwood floors, multiple islands, brown floor and white benchtop.
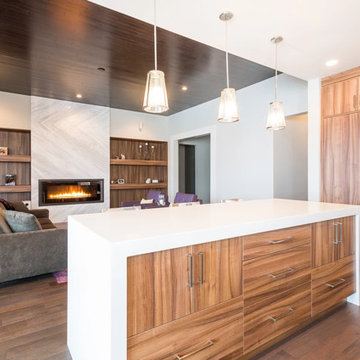
Design ideas for an expansive modern l-shaped open plan kitchen in Edmonton with medium hardwood floors, brown floor, flat-panel cabinets, medium wood cabinets, solid surface benchtops, white splashback, subway tile splashback, an undermount sink, panelled appliances and multiple islands.
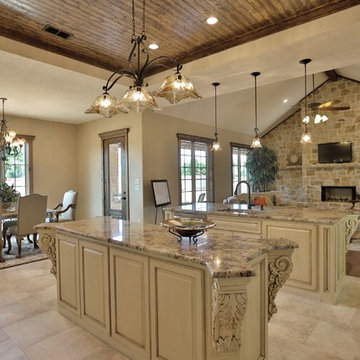
LakeKover Photography
Photo of a mid-sized mediterranean eat-in kitchen in Dallas with an undermount sink, shaker cabinets, distressed cabinets, granite benchtops, beige splashback, stone tile splashback, stainless steel appliances, porcelain floors and multiple islands.
Photo of a mid-sized mediterranean eat-in kitchen in Dallas with an undermount sink, shaker cabinets, distressed cabinets, granite benchtops, beige splashback, stone tile splashback, stainless steel appliances, porcelain floors and multiple islands.
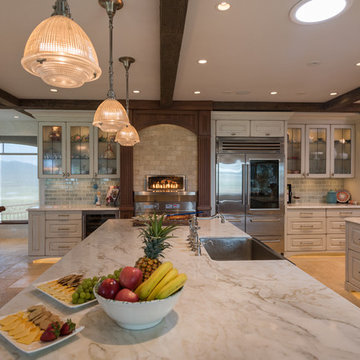
Tuscan kitchen
Crystal Cabinetry - custom
Sub-Zero Pro-48
Augie Salbosa
This is an example of a large mediterranean kitchen pantry in Hawaii with a farmhouse sink, raised-panel cabinets, white cabinets, green splashback, ceramic splashback, stainless steel appliances, multiple islands and beige floor.
This is an example of a large mediterranean kitchen pantry in Hawaii with a farmhouse sink, raised-panel cabinets, white cabinets, green splashback, ceramic splashback, stainless steel appliances, multiple islands and beige floor.
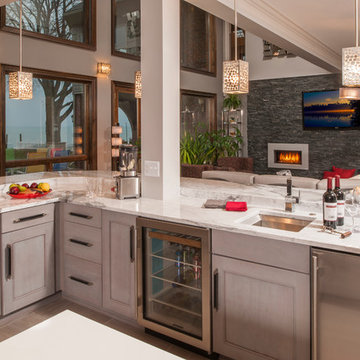
This contemporary kitchen design is a dream come true, full of stylish, practical, and one-of-a-kind features. The large kitchen is part of a great room that includes a living area with built in display shelves for artwork. The kitchen features two separate islands, one for entertaining and one for casual dining and food preparation. A 5' Galley Workstation, pop up knife block, and specialized storage accessories complete one island, along with the fabric wrapped banquette and personalized stainless steel corner wrap designed by Woodmaster Kitchens. The second island includes seating and an undercounter refrigerator allowing guests easy access to beverages. Every detail of this kitchen including the waterfall countertop ends, lighting design, tile features, and hardware work together to create a kitchen design that is a masterpiece at the center of this home.
Steven Paul Whitsitt
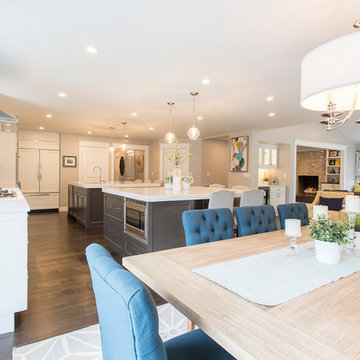
Kitchen nook with built-in windowseat, graphic area rug by Surya, navy blue tufted side chairs. Undercounter microwave featured in kitchen island.
Halmark Monterey Collection, Baccara Maple in combined widths of 4", 6" & 8", Caeserstone 5131 Calacatta Nuvo (2cm built-up to look like 6cm on both islands & 3cm on perimeter counters). Perimeter cabinets = Kitchencraft Lexington Maple Alabaster Island cabinets = Kitchencraft Lexington Maple Thunder. Crackle ceramic backsplash tile = MSI Tile Higland Park 4x12 Dove Gray.
Wall color = Benjamin Moore 1465 Nimbus,eggshell finish
Trim color = Benjamin Moore 967 Cloud White, semi-gloss finish
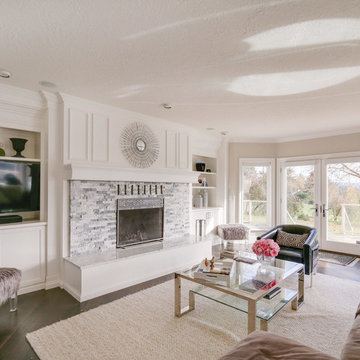
Inspiration for a large country open plan kitchen in Portland with raised-panel cabinets, white cabinets, grey splashback, subway tile splashback, stainless steel appliances, dark hardwood floors, brown floor, marble benchtops and multiple islands.
Kitchen with multiple Islands Design Ideas
4