Kitchen with multiple Islands Design Ideas
Refine by:
Budget
Sort by:Popular Today
101 - 120 of 352 photos
Item 1 of 5
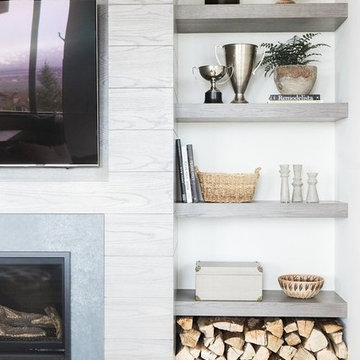
Shop the Look, See the Photo Tour here: https://www.studio-mcgee.com/studioblog/2017/4/24/promontory-project-great-room-kitchen?rq=Promontory%20Project%3A
Watch the Webisode: https://www.studio-mcgee.com/studioblog/2017/4/21/promontory-project-webisode?rq=Promontory%20Project%3A
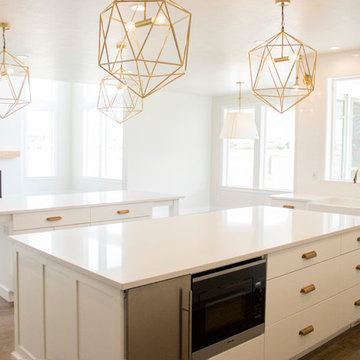
Kitchen to Great Room
Photo of a large country u-shaped eat-in kitchen in Salt Lake City with a farmhouse sink, shaker cabinets, white cabinets, quartz benchtops, white splashback, ceramic splashback, stainless steel appliances, medium hardwood floors, multiple islands, brown floor and white benchtop.
Photo of a large country u-shaped eat-in kitchen in Salt Lake City with a farmhouse sink, shaker cabinets, white cabinets, quartz benchtops, white splashback, ceramic splashback, stainless steel appliances, medium hardwood floors, multiple islands, brown floor and white benchtop.
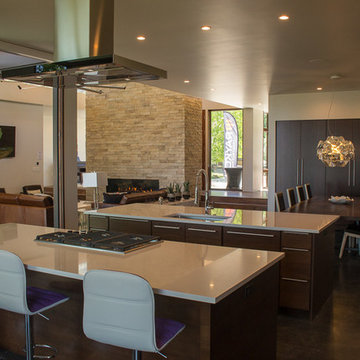
Grain matched cabinetry, solid walnut dining room table, Wolf/Sub Zero Appliances
Design ideas for a large modern single-wall eat-in kitchen in Salt Lake City with a farmhouse sink, flat-panel cabinets, brown cabinets, quartz benchtops, stainless steel appliances, concrete floors and multiple islands.
Design ideas for a large modern single-wall eat-in kitchen in Salt Lake City with a farmhouse sink, flat-panel cabinets, brown cabinets, quartz benchtops, stainless steel appliances, concrete floors and multiple islands.
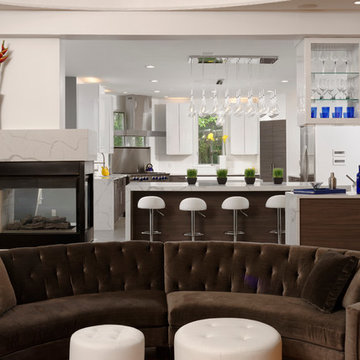
Inspiration for an expansive contemporary u-shaped open plan kitchen in DC Metro with a farmhouse sink, flat-panel cabinets, white cabinets, quartz benchtops, white splashback, ceramic splashback, stainless steel appliances, porcelain floors and multiple islands.
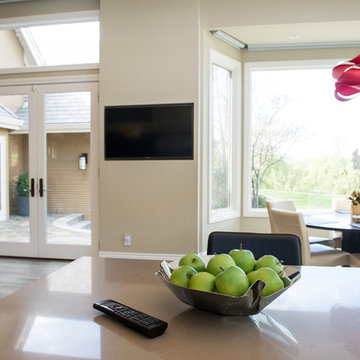
Chloe Jackman
Inspiration for a mid-sized traditional single-wall open plan kitchen in San Francisco with an undermount sink, flat-panel cabinets, dark wood cabinets, quartz benchtops, blue splashback, glass tile splashback, stainless steel appliances, dark hardwood floors, multiple islands and beige floor.
Inspiration for a mid-sized traditional single-wall open plan kitchen in San Francisco with an undermount sink, flat-panel cabinets, dark wood cabinets, quartz benchtops, blue splashback, glass tile splashback, stainless steel appliances, dark hardwood floors, multiple islands and beige floor.
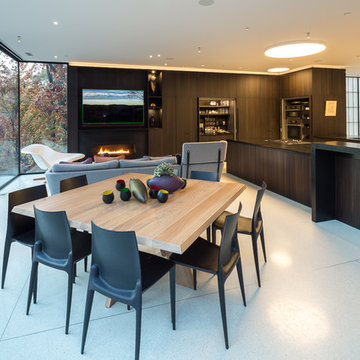
poliformdc.com
Expansive contemporary u-shaped kitchen in DC Metro with an undermount sink, flat-panel cabinets, dark wood cabinets, granite benchtops, black appliances, terrazzo floors, multiple islands, white floor and black benchtop.
Expansive contemporary u-shaped kitchen in DC Metro with an undermount sink, flat-panel cabinets, dark wood cabinets, granite benchtops, black appliances, terrazzo floors, multiple islands, white floor and black benchtop.
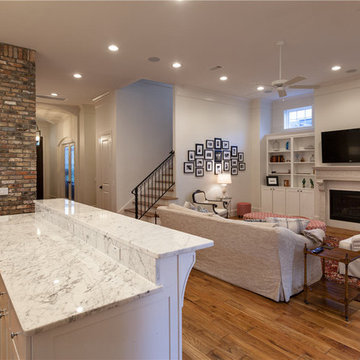
This is an example of a large transitional l-shaped open plan kitchen in Houston with a farmhouse sink, shaker cabinets, white cabinets, marble benchtops, white splashback, subway tile splashback, stainless steel appliances, medium hardwood floors and multiple islands.
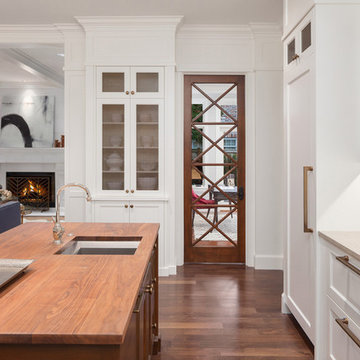
Matthew Gallant
Large traditional l-shaped open plan kitchen in Seattle with an undermount sink, shaker cabinets, white cabinets, wood benchtops, grey splashback, marble splashback, panelled appliances, dark hardwood floors, multiple islands and brown floor.
Large traditional l-shaped open plan kitchen in Seattle with an undermount sink, shaker cabinets, white cabinets, wood benchtops, grey splashback, marble splashback, panelled appliances, dark hardwood floors, multiple islands and brown floor.
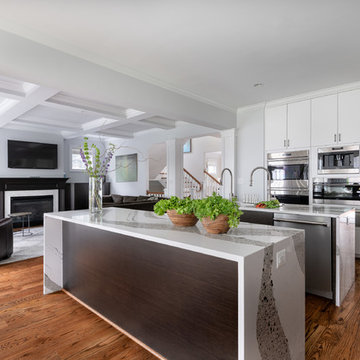
Project Developer Mary Englert
https://www.houzz.com/pro/mjenglert/mary-englert-case-design-remodeling-inc
Designer Scott North
https://www.houzz.com/pro/snorth71/scott-north-case-design-remodeling-inc
Photography by Keiana Photography
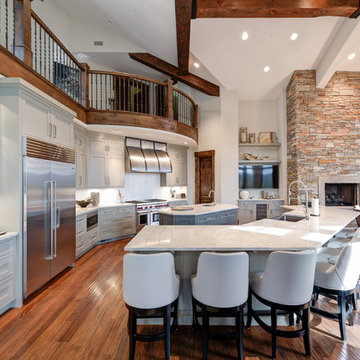
Endeavour Photography
Photo of an expansive transitional u-shaped eat-in kitchen in Salt Lake City with an undermount sink, recessed-panel cabinets, white cabinets, quartz benchtops, white splashback, ceramic splashback, stainless steel appliances, medium hardwood floors, multiple islands, multi-coloured floor and white benchtop.
Photo of an expansive transitional u-shaped eat-in kitchen in Salt Lake City with an undermount sink, recessed-panel cabinets, white cabinets, quartz benchtops, white splashback, ceramic splashback, stainless steel appliances, medium hardwood floors, multiple islands, multi-coloured floor and white benchtop.
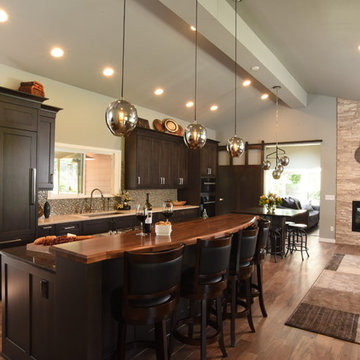
Designer Leslie Jensen, CMKBD and J. Hobson Photography
Photo of a mid-sized transitional galley open plan kitchen in Seattle with an undermount sink, shaker cabinets, brown cabinets, wood benchtops, metallic splashback, glass sheet splashback, panelled appliances, medium hardwood floors, multiple islands and brown floor.
Photo of a mid-sized transitional galley open plan kitchen in Seattle with an undermount sink, shaker cabinets, brown cabinets, wood benchtops, metallic splashback, glass sheet splashback, panelled appliances, medium hardwood floors, multiple islands and brown floor.
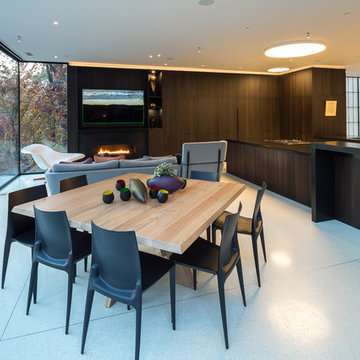
poliformdc.com
Inspiration for an expansive contemporary u-shaped kitchen in DC Metro with an undermount sink, flat-panel cabinets, dark wood cabinets, granite benchtops, black appliances, terrazzo floors, multiple islands, white floor and black benchtop.
Inspiration for an expansive contemporary u-shaped kitchen in DC Metro with an undermount sink, flat-panel cabinets, dark wood cabinets, granite benchtops, black appliances, terrazzo floors, multiple islands, white floor and black benchtop.
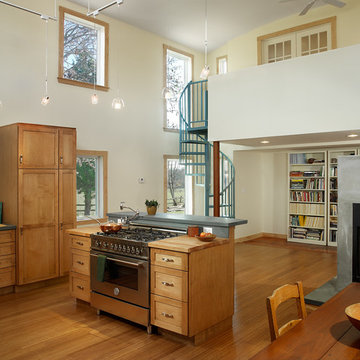
This extension of a 100-year old cottage in beautiful, pastoral Little Compton created a comfortable, cozy environment for domestic life and entertaining – spaces that are as unpretentious as the simple original building. Unique elements include bluestone countertops and hearth slab, custom vessel sinks and tiles created by the owner – a talented ceramic artist, a freestanding two-way hearth, salvaged antique doors and hardware, interior sliding barn doors and custom walnut casework.
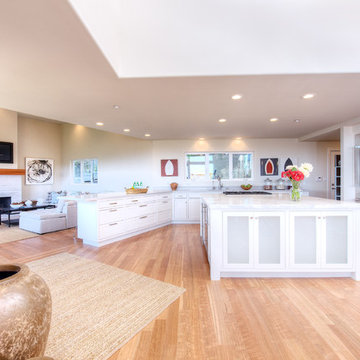
Enjoy resort style living in this dramatic custom built 5,226 sq. ft. home (per tax records) that has been recently renovated to perfection, situated on a sprawling 10 acre parcel (per tax records). This unique architectural stunner offers a spacious open floor plan with soaring ceilings and walls of windows offering you majestic views of Mount Tamalpais, several counties, the Bay and Richmond / San Rafael Bridge. The abundant and expansive wall space makes this an art collector’s dream. Relax on one of the many decks and watch the magic of the changing scenery and sky. Unwind in the sauna or hot tub and then cool down in the outside shower. Peace and serenity envelope this property. Nature is at your doorstep as there are many hiking or biking trails nearby, including the Tender Foot Trail. This property features 5 bedrooms, 4 baths, separate living/conversation areas, family room and additional rooms to customize as fits your lifestyle. Centrally located and brand new, the chef’s kitchen is designed to accommodate large scale entertaining. In addition it has a 1000 Sq Ft. recently completed guest quarters featuring 1 bedroom, 1 bath and kitchen. Other features included: . Decks and grand views make this a nice, private retreat. . Grand entrance . 250 sq. ft. Conditioned Storage Area and additional storage sheds . 2 car garage with ample off and on street parking . Approximately 8 minutes to downtown Mill Valley and 12 minutes to Whole Foods . Stinson Beach is only 8 miles or approximately 15 minutes . Glorious sun rises . Private and peaceful setting . Pantry off kitchen . Terraced Planters suitable for organic gardens . Lawn area, fenced in property
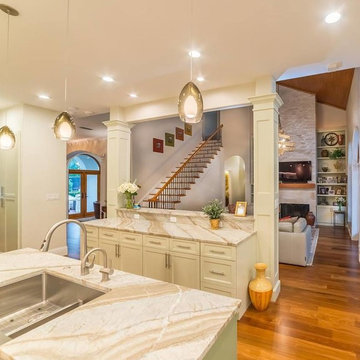
Mid-sized traditional galley kitchen in Orlando with a farmhouse sink, shaker cabinets, green cabinets, stainless steel appliances, medium hardwood floors, multiple islands and brown floor.
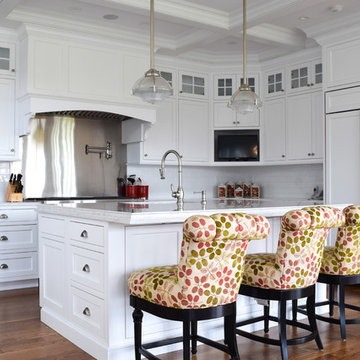
Ally Young
This is an example of an expansive traditional l-shaped eat-in kitchen in New York with a drop-in sink, recessed-panel cabinets, white cabinets, marble benchtops, white splashback, subway tile splashback, panelled appliances, medium hardwood floors and multiple islands.
This is an example of an expansive traditional l-shaped eat-in kitchen in New York with a drop-in sink, recessed-panel cabinets, white cabinets, marble benchtops, white splashback, subway tile splashback, panelled appliances, medium hardwood floors and multiple islands.
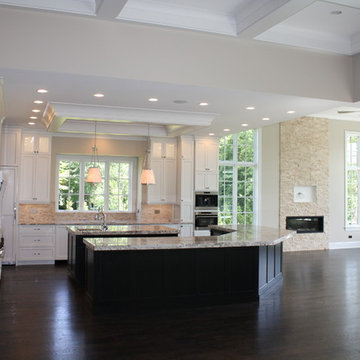
Kitchen
Inspiration for a large transitional u-shaped open plan kitchen in Chicago with a double-bowl sink, shaker cabinets, white cabinets, granite benchtops, beige splashback, mosaic tile splashback, stainless steel appliances, dark hardwood floors and multiple islands.
Inspiration for a large transitional u-shaped open plan kitchen in Chicago with a double-bowl sink, shaker cabinets, white cabinets, granite benchtops, beige splashback, mosaic tile splashback, stainless steel appliances, dark hardwood floors and multiple islands.
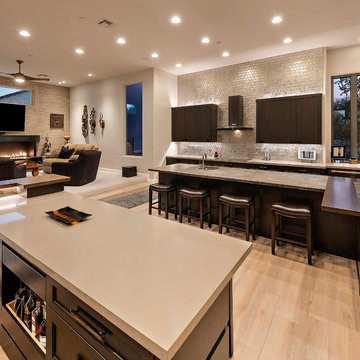
Photo of a large transitional l-shaped open plan kitchen in Phoenix with an undermount sink, recessed-panel cabinets, medium wood cabinets, solid surface benchtops, beige splashback, glass tile splashback, white appliances, porcelain floors, multiple islands and beige floor.
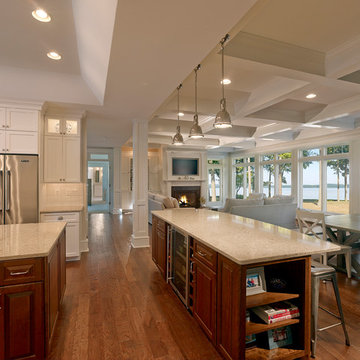
Don Pearse Photographers
This is an example of a large traditional u-shaped eat-in kitchen in Other with an undermount sink, recessed-panel cabinets, white cabinets, stainless steel appliances, dark hardwood floors, multiple islands, granite benchtops, white splashback, subway tile splashback, brown floor and beige benchtop.
This is an example of a large traditional u-shaped eat-in kitchen in Other with an undermount sink, recessed-panel cabinets, white cabinets, stainless steel appliances, dark hardwood floors, multiple islands, granite benchtops, white splashback, subway tile splashback, brown floor and beige benchtop.
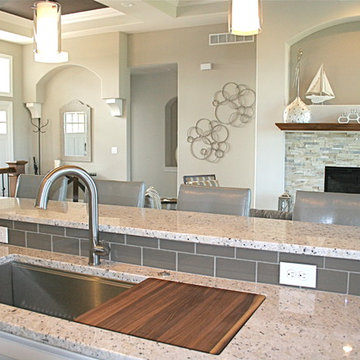
Photo of a large transitional eat-in kitchen in Milwaukee with multiple islands, flat-panel cabinets, white cabinets, granite benchtops, grey splashback, subway tile splashback, stainless steel appliances, an undermount sink and dark hardwood floors.
Kitchen with multiple Islands Design Ideas
6