Kitchen with multiple Islands Design Ideas
Refine by:
Budget
Sort by:Popular Today
41 - 60 of 352 photos
Item 1 of 5
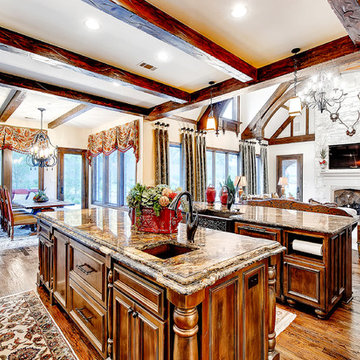
This is a showcase home by Larry Stewart Custom Homes. We are proud to highlight this Tudor style luxury estate situated in Southlake TX.
Photo of a large traditional galley open plan kitchen in Dallas with dark wood cabinets, granite benchtops, dark hardwood floors, a single-bowl sink, recessed-panel cabinets, stainless steel appliances, multiple islands, white splashback and stone tile splashback.
Photo of a large traditional galley open plan kitchen in Dallas with dark wood cabinets, granite benchtops, dark hardwood floors, a single-bowl sink, recessed-panel cabinets, stainless steel appliances, multiple islands, white splashback and stone tile splashback.
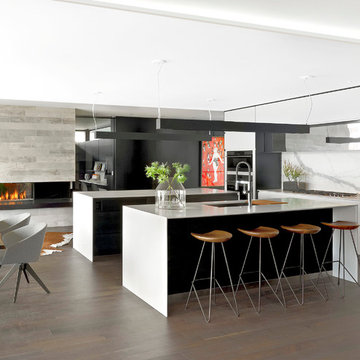
This is an example of a mid-sized contemporary galley open plan kitchen in Chicago with a drop-in sink, flat-panel cabinets, white cabinets, stone slab splashback, white appliances, medium hardwood floors and multiple islands.
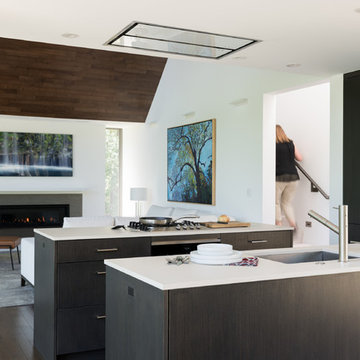
David Lauer Photography
Design ideas for a contemporary open plan kitchen in Denver with an undermount sink, flat-panel cabinets, black cabinets, dark hardwood floors, multiple islands, brown floor and white benchtop.
Design ideas for a contemporary open plan kitchen in Denver with an undermount sink, flat-panel cabinets, black cabinets, dark hardwood floors, multiple islands, brown floor and white benchtop.
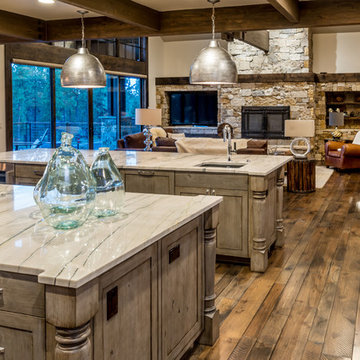
Ross Chandler
Design ideas for an expansive country u-shaped open plan kitchen in Other with an undermount sink, recessed-panel cabinets, distressed cabinets, quartzite benchtops, grey splashback, porcelain splashback, stainless steel appliances, medium hardwood floors and multiple islands.
Design ideas for an expansive country u-shaped open plan kitchen in Other with an undermount sink, recessed-panel cabinets, distressed cabinets, quartzite benchtops, grey splashback, porcelain splashback, stainless steel appliances, medium hardwood floors and multiple islands.
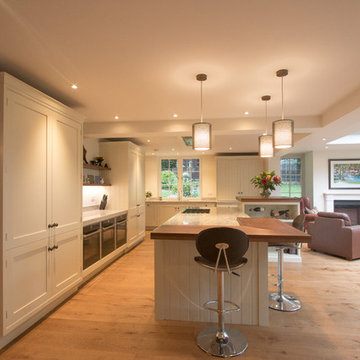
We were very excited to design this kitchen with its brand new Orangery extension. Our clients wanted the kitchen area to flow seamlessly into the sunny Orangery where easy living and entertaining were the order of the day and with a utility area (nicely doubling up as well organised wine store!) out of view but accessible.
This Inframe kitchen and Lay-On utility space are all handmade and hand painted in Farrow & Ball’s Off White which showcases the very best of the Handmade in Hitchin range. Hand crafted furniture is carefully considered both for the traditional setting and the client’s desire to create a space to entertain, cook and relax with family and friends.
Throughout, natural Walnut was chosen to complement the hand painted furniture. The solid Planked Walnut breakfast bar and shelves are beautifully paired with the Colonial Cream granite worktops. The dovetail drawers and thoughtfully designed cutlery and spice trays are again made from solid walnut. It’s these elements, that aren’t always on view that make Planet’s kitchens unique.
There are aspects of this kitchen which is set it apart from the ordinary – the upper level Island area which is perfectly ‘bar height’ for propping against with a glass or two; the tall Pantry Units which handsomely flank Neff ovens and, practically, keep a cook’s arsenal out of view; the Breakfast Cupboard which is accessible and easily hidden – perfect for a large family!
Simple bronze finish handles complete the understated and timeless look of this kitchen.
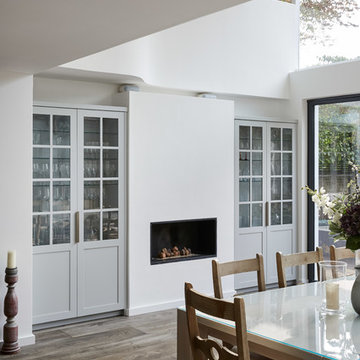
The result of a close collaboration between designer and client, this stylish kitchen maximises the varying heights and shapes of the space to create a blend of relaxed, open-plan charm and functionally distinct working and living zones. The thoughtful updating of classic aesthetics lends the room a timeless beauty, while a tonal range of warm greys creates a subtle counterpoint to distinctive accents such as brass fittings and sliding ladders.
An abundance of light graces the space as it flows between the needs of chic entertaining, informal family gatherings and culinary proficiency. Plentiful – and occasionally quirky – storage also forms a key design detail, while the finest in materials and equipment make this kitchen a place to truly enjoy.
Photo by Jake Fitzjones
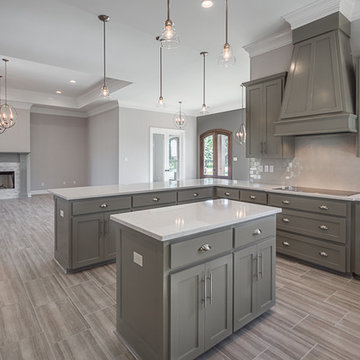
Photo of a large traditional u-shaped eat-in kitchen in New Orleans with a double-bowl sink, shaker cabinets, grey cabinets, quartzite benchtops, grey splashback, subway tile splashback, stainless steel appliances, ceramic floors, multiple islands, grey floor and white benchtop.
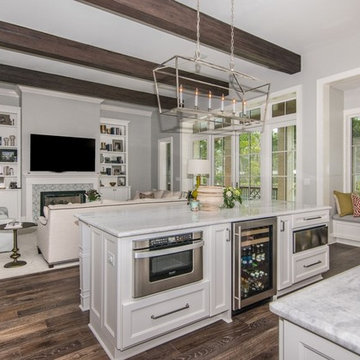
Photo Studio Solutions
This is an example of a large traditional l-shaped open plan kitchen in Tampa with a farmhouse sink, marble benchtops, white splashback, stainless steel appliances, medium hardwood floors and multiple islands.
This is an example of a large traditional l-shaped open plan kitchen in Tampa with a farmhouse sink, marble benchtops, white splashback, stainless steel appliances, medium hardwood floors and multiple islands.
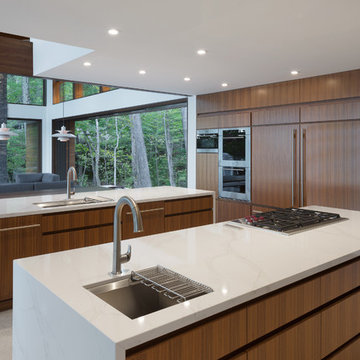
Designed to celebrate magnificent lake views from the moment of arrival, Muskoka Cottage is wide open on both sides, with expansive windows, an open floor plan, and two 24-foot-wide retractable walls of glass that tuck into pockets—connecting the double-height space with its natural surroundings and elevating views among the tree canopies.
Our clients wanted a space that would be conducive to entertaining, so we designed a large kitchen that’s open to the dining room, living space, and screened porch—and fit it with extensive custom cabinetry. Each bedroom and master shower offers clear views of the lake, which can also be enjoyed from an outdoor deck, seamlessly connected to the great room.
Photos by Revelateur Studio
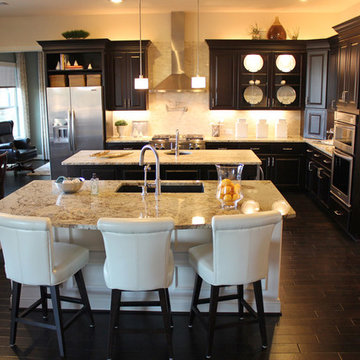
Burrows Cabinets
This is an example of a large traditional l-shaped open plan kitchen in Austin with an undermount sink, raised-panel cabinets, dark wood cabinets, granite benchtops, beige splashback, stainless steel appliances, dark hardwood floors and multiple islands.
This is an example of a large traditional l-shaped open plan kitchen in Austin with an undermount sink, raised-panel cabinets, dark wood cabinets, granite benchtops, beige splashback, stainless steel appliances, dark hardwood floors and multiple islands.
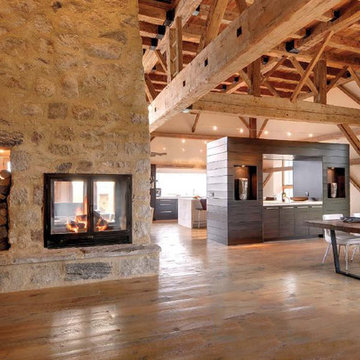
Acucraft Wood Burning See Through Lodge Fireplace
Photo of a large modern galley open plan kitchen in Minneapolis with light hardwood floors and multiple islands.
Photo of a large modern galley open plan kitchen in Minneapolis with light hardwood floors and multiple islands.
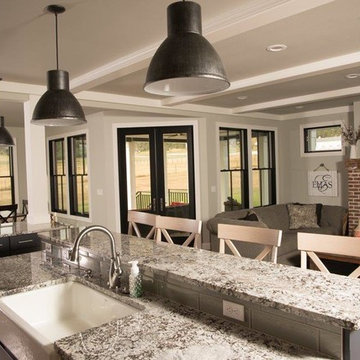
Photo of a mid-sized country l-shaped open plan kitchen in Other with a farmhouse sink, shaker cabinets, white cabinets, granite benchtops, grey splashback, glass tile splashback, stainless steel appliances, medium hardwood floors, multiple islands and brown floor.
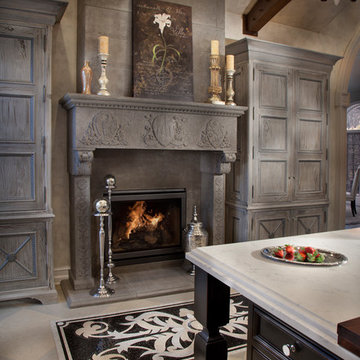
Stone fireplace hearth cast from original Medieval French hearth. Distressed French Pine Pantry storage. Spanish Limestone floors with marble mosaic.
Peter Leach Photography
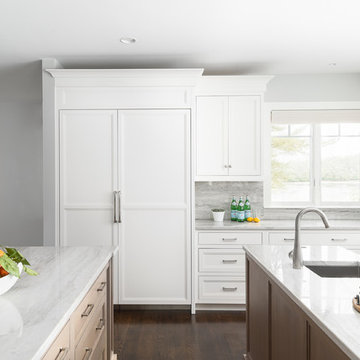
Major renovation and addition to a 1980's colonial home creates a lakeside retreat that comfortably serves the evolving needs of a multi generational family.
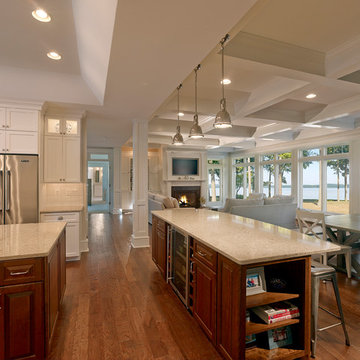
Don Pearse Photographers
This is an example of a large traditional u-shaped eat-in kitchen in Other with an undermount sink, recessed-panel cabinets, white cabinets, stainless steel appliances, dark hardwood floors, multiple islands, granite benchtops, white splashback, subway tile splashback, brown floor and beige benchtop.
This is an example of a large traditional u-shaped eat-in kitchen in Other with an undermount sink, recessed-panel cabinets, white cabinets, stainless steel appliances, dark hardwood floors, multiple islands, granite benchtops, white splashback, subway tile splashback, brown floor and beige benchtop.
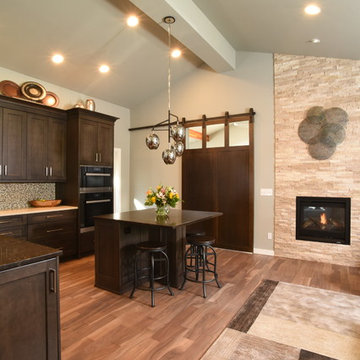
Designer Leslie Jensen, CMKBD and J. Hobson Photography
Mid-sized transitional galley open plan kitchen in Seattle with an undermount sink, shaker cabinets, brown cabinets, quartz benchtops, metallic splashback, glass sheet splashback, panelled appliances, medium hardwood floors, multiple islands and brown floor.
Mid-sized transitional galley open plan kitchen in Seattle with an undermount sink, shaker cabinets, brown cabinets, quartz benchtops, metallic splashback, glass sheet splashback, panelled appliances, medium hardwood floors, multiple islands and brown floor.
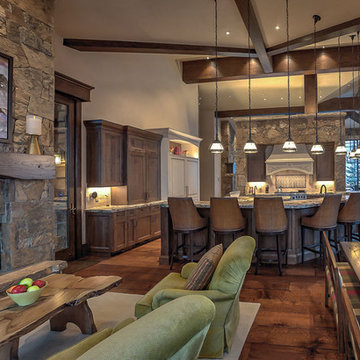
An expansive kitchen adds functional space for cooking, but it also adds space for gathering the whole family for connection and conversation.
Photo of an expansive country l-shaped kitchen in Salt Lake City with a drop-in sink, shaker cabinets, medium wood cabinets, granite benchtops, beige splashback, stone slab splashback, panelled appliances, medium hardwood floors and multiple islands.
Photo of an expansive country l-shaped kitchen in Salt Lake City with a drop-in sink, shaker cabinets, medium wood cabinets, granite benchtops, beige splashback, stone slab splashback, panelled appliances, medium hardwood floors and multiple islands.
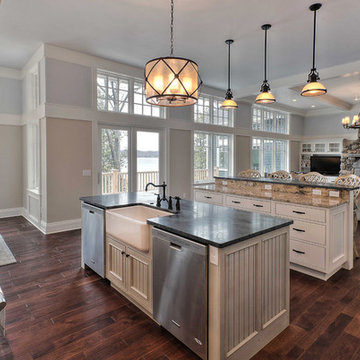
Large arts and crafts l-shaped open plan kitchen in Other with a farmhouse sink, dark hardwood floors, brown floor, white cabinets, granite benchtops, white splashback, subway tile splashback, stainless steel appliances, beaded inset cabinets and multiple islands.
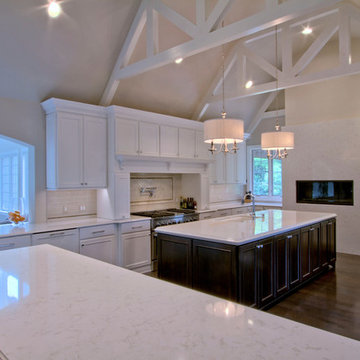
At left is the adjacent great room.
Design by Ashley Fruits. Photos by Christopher Wright, CR.
Expansive traditional eat-in kitchen in Indianapolis with an undermount sink, recessed-panel cabinets, white cabinets, quartz benchtops, beige splashback, ceramic splashback, stainless steel appliances, dark hardwood floors, multiple islands and brown floor.
Expansive traditional eat-in kitchen in Indianapolis with an undermount sink, recessed-panel cabinets, white cabinets, quartz benchtops, beige splashback, ceramic splashback, stainless steel appliances, dark hardwood floors, multiple islands and brown floor.
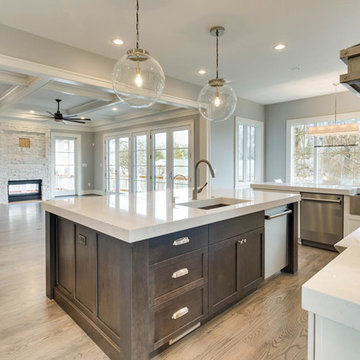
This is an example of a large arts and crafts u-shaped open plan kitchen in DC Metro with an undermount sink, glass-front cabinets, white cabinets, granite benchtops, brown splashback, stone tile splashback, stainless steel appliances, light hardwood floors and multiple islands.
Kitchen with multiple Islands Design Ideas
3