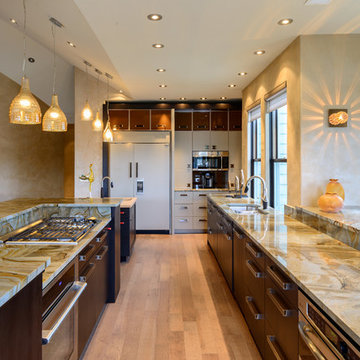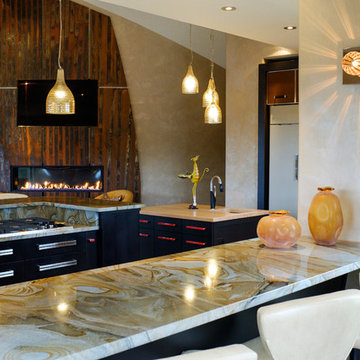Kitchen with multiple Islands Design Ideas
Refine by:
Budget
Sort by:Popular Today
121 - 140 of 352 photos
Item 1 of 5
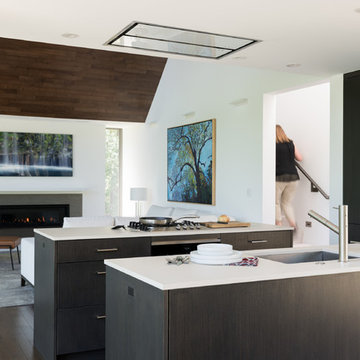
David Lauer Photography
Design ideas for a contemporary open plan kitchen in Denver with an undermount sink, flat-panel cabinets, black cabinets, dark hardwood floors, multiple islands, brown floor and white benchtop.
Design ideas for a contemporary open plan kitchen in Denver with an undermount sink, flat-panel cabinets, black cabinets, dark hardwood floors, multiple islands, brown floor and white benchtop.
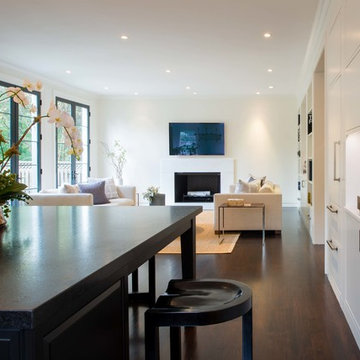
Design by Donald Lococo - Donald Lococo Architects & Sandra Meyer - Ella Scott Design
Transitional kitchen in DC Metro with white splashback and multiple islands.
Transitional kitchen in DC Metro with white splashback and multiple islands.
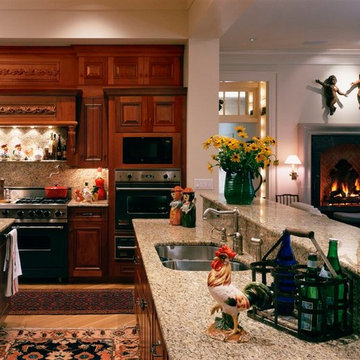
Inspiration for a large traditional open plan kitchen in Other with a double-bowl sink, raised-panel cabinets, medium wood cabinets, granite benchtops, beige splashback, stone slab splashback, stainless steel appliances, light hardwood floors and multiple islands.
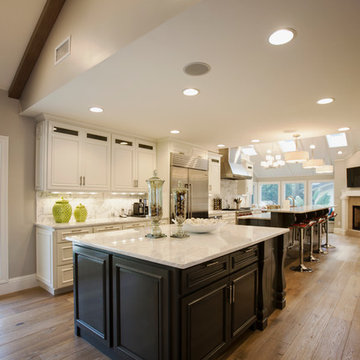
Expansive open concept kitchen
Design ideas for an expansive transitional galley eat-in kitchen in Miami with flat-panel cabinets, white cabinets, marble benchtops, beige splashback, stainless steel appliances, light hardwood floors and multiple islands.
Design ideas for an expansive transitional galley eat-in kitchen in Miami with flat-panel cabinets, white cabinets, marble benchtops, beige splashback, stainless steel appliances, light hardwood floors and multiple islands.
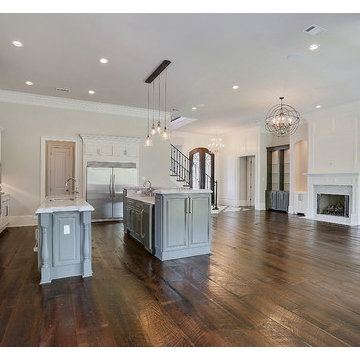
Versatile kitchen with two islands for prepping and working. This open floorplan is perfect for family gatherings and entertainment.
Photo of a mid-sized traditional single-wall open plan kitchen in New Orleans with an undermount sink, raised-panel cabinets, white cabinets, granite benchtops, white splashback, stainless steel appliances, dark hardwood floors and multiple islands.
Photo of a mid-sized traditional single-wall open plan kitchen in New Orleans with an undermount sink, raised-panel cabinets, white cabinets, granite benchtops, white splashback, stainless steel appliances, dark hardwood floors and multiple islands.
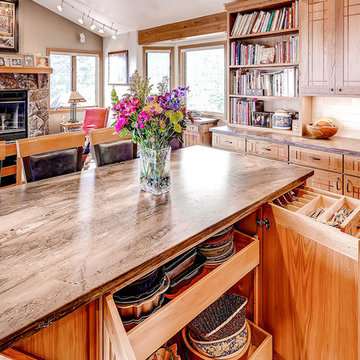
We love creating custom details in our cabinets, including the hidden storage! These sliding shelves keep baking supplies organized and easily accessible.
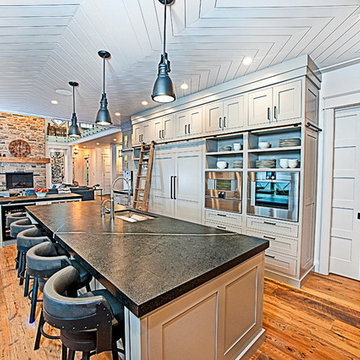
What gives this gorgeous cottage such ambiance? It's the inspired combination of colours and artful mix of materials. The soft and pristine grey cabinets highlight the rich soapstone countertops, the stone backsplash and th natural stone walls and fireplace. The rustic wood floors athe the room in warmth and anchor the cottage with an earlthy, calming ambiance.
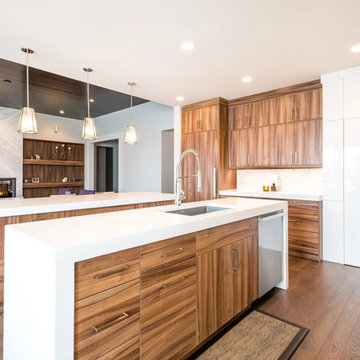
Inspiration for an expansive modern l-shaped open plan kitchen in Edmonton with flat-panel cabinets, medium wood cabinets, solid surface benchtops, white splashback, subway tile splashback, medium hardwood floors, multiple islands, brown floor, an undermount sink and panelled appliances.
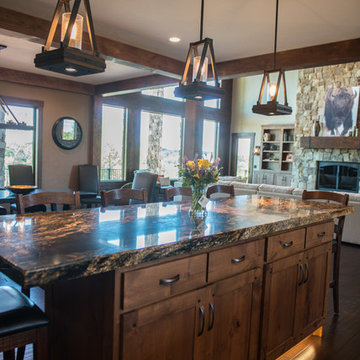
Bar-height eating island faces the kitchen.
Mandi B Photography
Photo of an expansive country u-shaped eat-in kitchen in Other with a double-bowl sink, shaker cabinets, medium wood cabinets, granite benchtops, metallic splashback, stainless steel appliances, medium hardwood floors and multiple islands.
Photo of an expansive country u-shaped eat-in kitchen in Other with a double-bowl sink, shaker cabinets, medium wood cabinets, granite benchtops, metallic splashback, stainless steel appliances, medium hardwood floors and multiple islands.
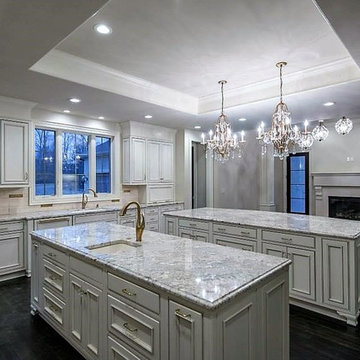
Linda Parsons
Design ideas for a large transitional u-shaped eat-in kitchen in Columbus with a single-bowl sink, raised-panel cabinets, white cabinets, granite benchtops, metallic splashback, porcelain splashback, dark hardwood floors and multiple islands.
Design ideas for a large transitional u-shaped eat-in kitchen in Columbus with a single-bowl sink, raised-panel cabinets, white cabinets, granite benchtops, metallic splashback, porcelain splashback, dark hardwood floors and multiple islands.
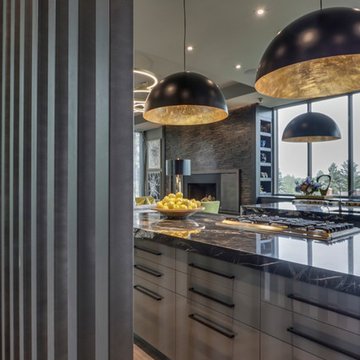
Inspiration for a contemporary open plan kitchen in Calgary with beige cabinets, marble benchtops and multiple islands.
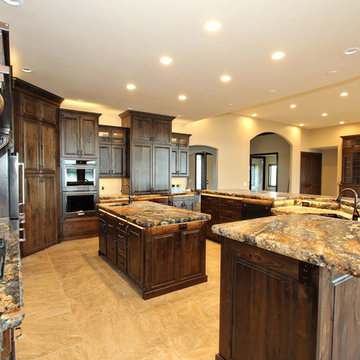
A spacious gourmet kitchen done in dark walnut cabinets, with granite countertops, stainless steel appliances, two large islands, fantastic undercounted and under cabinet lighting, as well as a hidden pantry door.
Lisa Brown (photography)
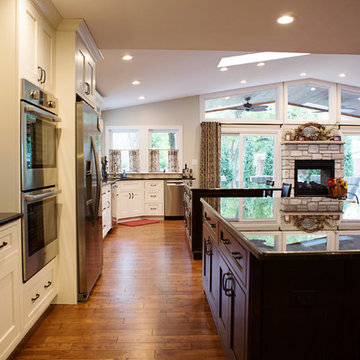
Inspiration for an expansive traditional u-shaped eat-in kitchen in St Louis with flat-panel cabinets, granite benchtops, stone tile splashback, stainless steel appliances and multiple islands.
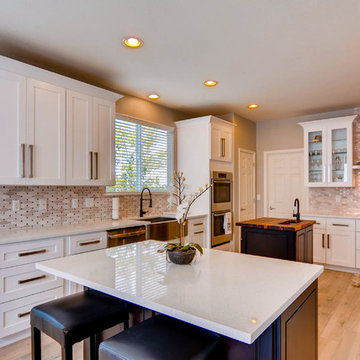
This contemporary kitchen offer a unique sparking backsplash with beautiful quartz counters. The dual islands give the space an open, dynamic floor plan and edgy feel. Don't forget the beautiful, custom butcher board countertop the the second island.
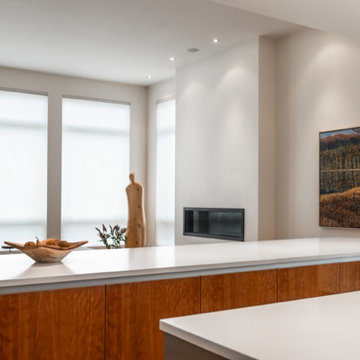
These side cabinets act as a room divider while providing extra storage and increasing overall functionality of this contemporary kitchen.
This is an example of a large contemporary single-wall eat-in kitchen in Calgary with an undermount sink, flat-panel cabinets, quartz benchtops, panelled appliances, medium hardwood floors and multiple islands.
This is an example of a large contemporary single-wall eat-in kitchen in Calgary with an undermount sink, flat-panel cabinets, quartz benchtops, panelled appliances, medium hardwood floors and multiple islands.
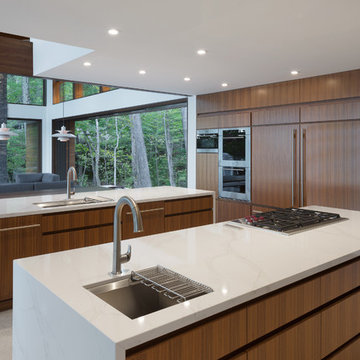
Designed to celebrate magnificent lake views from the moment of arrival, Muskoka Cottage is wide open on both sides, with expansive windows, an open floor plan, and two 24-foot-wide retractable walls of glass that tuck into pockets—connecting the double-height space with its natural surroundings and elevating views among the tree canopies.
Our clients wanted a space that would be conducive to entertaining, so we designed a large kitchen that’s open to the dining room, living space, and screened porch—and fit it with extensive custom cabinetry. Each bedroom and master shower offers clear views of the lake, which can also be enjoyed from an outdoor deck, seamlessly connected to the great room.
Photos by Revelateur Studio
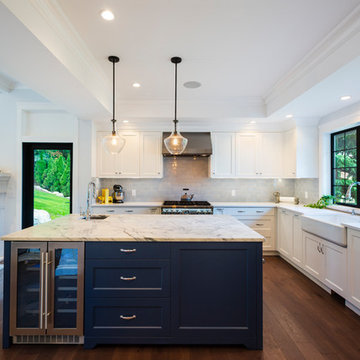
photography: Paul Grdina
Inspiration for a large transitional l-shaped open plan kitchen in Vancouver with a farmhouse sink, shaker cabinets, white cabinets, marble benchtops, white splashback, marble splashback, stainless steel appliances, medium hardwood floors, multiple islands, brown floor and white benchtop.
Inspiration for a large transitional l-shaped open plan kitchen in Vancouver with a farmhouse sink, shaker cabinets, white cabinets, marble benchtops, white splashback, marble splashback, stainless steel appliances, medium hardwood floors, multiple islands, brown floor and white benchtop.
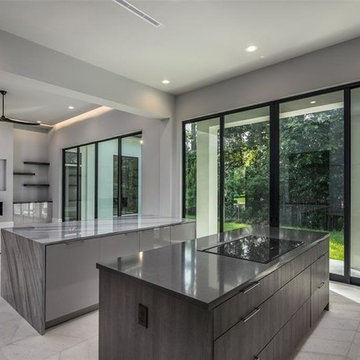
Ultracraft - High Gloss is the Edgewater Door Style in Flint - Darker Material is Piper Door Style Textured Melamine in Wired Brown
Contemporary l-shaped open plan kitchen in Houston with flat-panel cabinets, grey cabinets, marble benchtops, grey splashback, marble splashback, stainless steel appliances, travertine floors, multiple islands, grey benchtop and grey floor.
Contemporary l-shaped open plan kitchen in Houston with flat-panel cabinets, grey cabinets, marble benchtops, grey splashback, marble splashback, stainless steel appliances, travertine floors, multiple islands, grey benchtop and grey floor.
Kitchen with multiple Islands Design Ideas
7
