Kitchen with multiple Islands Design Ideas
Refine by:
Budget
Sort by:Popular Today
81 - 100 of 352 photos
Item 1 of 5
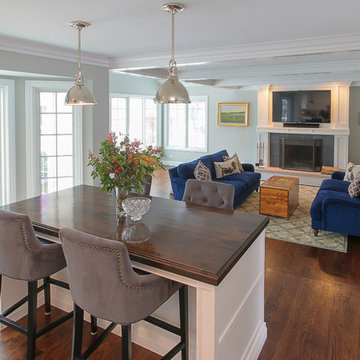
Photos by Focus-Pocus
Photo of a mid-sized transitional eat-in kitchen in Chicago with an undermount sink, beaded inset cabinets, white cabinets, wood benchtops, white splashback, subway tile splashback, panelled appliances, dark hardwood floors and multiple islands.
Photo of a mid-sized transitional eat-in kitchen in Chicago with an undermount sink, beaded inset cabinets, white cabinets, wood benchtops, white splashback, subway tile splashback, panelled appliances, dark hardwood floors and multiple islands.
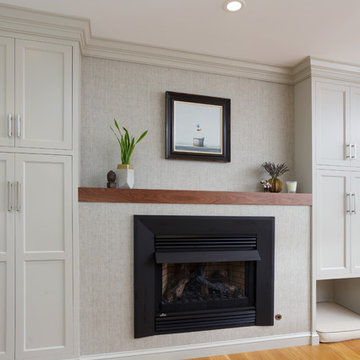
Design ideas for a large traditional u-shaped separate kitchen in Philadelphia with an undermount sink, recessed-panel cabinets, white cabinets, marble benchtops, white splashback, marble splashback, panelled appliances, light hardwood floors, multiple islands and beige floor.
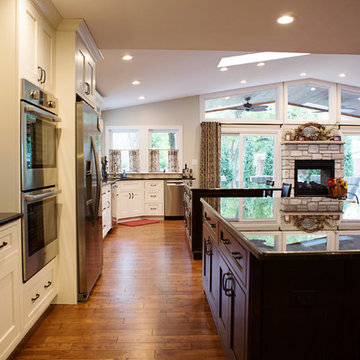
Inspiration for an expansive traditional u-shaped eat-in kitchen in St Louis with flat-panel cabinets, granite benchtops, stone tile splashback, stainless steel appliances and multiple islands.
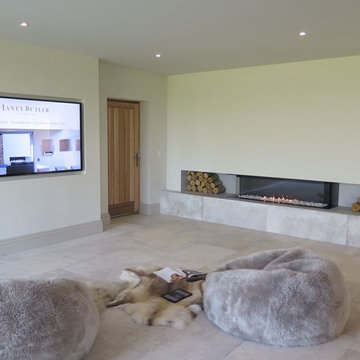
This total redevelopment renovation of this fabulous large country home meant the whole house was taken back to the external walls and roof rafters and all suspended floors dug up. All new Interior layout and two large extensions. 2 months of gutting the property before any building works commenced. This part of the house was in fact an old ballroom and one of the new extensions formed a beautiful new entrance hallway with stunning helical staircase. Our own design handmade and painted kitchen with Miele appliances. Painted in a gorgeous soft grey and with a fabulous 3.5 x 1 metre solid wood dovetailed breakfast bar and surround with led lighting. Stunning stone effect porcelain tiles which were for most of the ground floor, all with under floor heating. Skyframe openings on the ground and first floor giving uninterrupted views of the glorious open countryside. Lutron lighting throughout the whole of the property and Crestron Home Automation. A glass firebox fire was built into this room. for clients ease, giving a secondary heat source, but more for visual effect. 4KTV with plastered in the wall speakers, the wall to the right of the TV is only temporary as this will soon be an entrance and view to the large swimming pool extension with sliding Skyframe window system and all glass walkway. Still much more for this amazing project with stunnnig furniture and lighting, but already a beautiful light filled home.
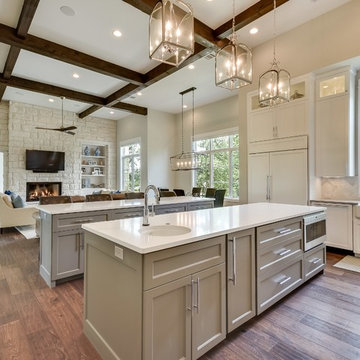
This is an example of a transitional u-shaped open plan kitchen in Austin with a farmhouse sink, white cabinets, quartz benchtops, grey splashback, stone tile splashback, stainless steel appliances, dark hardwood floors and multiple islands.
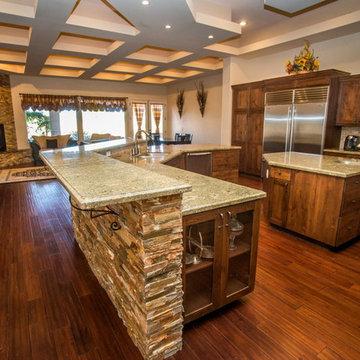
Design ideas for a large mediterranean eat-in kitchen in Las Vegas with an undermount sink, shaker cabinets, brown cabinets, granite benchtops, brown splashback, stone tile splashback, stainless steel appliances, dark hardwood floors and multiple islands.
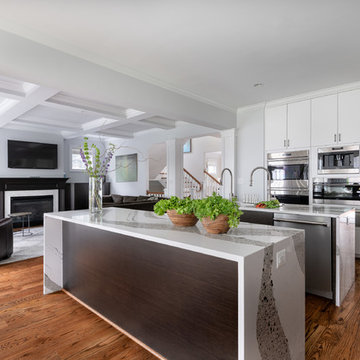
Project Developer Mary Englert
https://www.houzz.com/pro/mjenglert/mary-englert-case-design-remodeling-inc
Designer Scott North
https://www.houzz.com/pro/snorth71/scott-north-case-design-remodeling-inc
Photography by Keiana Photography
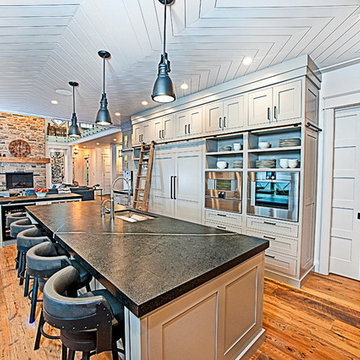
What gives this gorgeous cottage such ambiance? It's the inspired combination of colours and artful mix of materials. The soft and pristine grey cabinets highlight the rich soapstone countertops, the stone backsplash and th natural stone walls and fireplace. The rustic wood floors athe the room in warmth and anchor the cottage with an earlthy, calming ambiance.
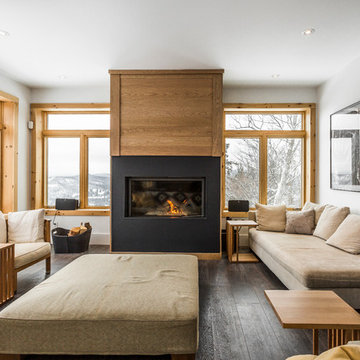
Beautiful renovation in Mont-Tremblant.
Design @ Cuisines Cartier
Photo of a large contemporary galley eat-in kitchen in Montreal with an undermount sink, flat-panel cabinets, grey cabinets, quartzite benchtops, stone slab splashback, stainless steel appliances and multiple islands.
Photo of a large contemporary galley eat-in kitchen in Montreal with an undermount sink, flat-panel cabinets, grey cabinets, quartzite benchtops, stone slab splashback, stainless steel appliances and multiple islands.
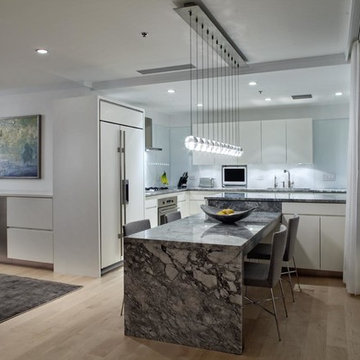
This is an example of a mid-sized contemporary l-shaped kitchen in Chicago with an undermount sink, flat-panel cabinets, white cabinets, quartzite benchtops, white splashback, glass sheet splashback, panelled appliances, light hardwood floors and multiple islands.
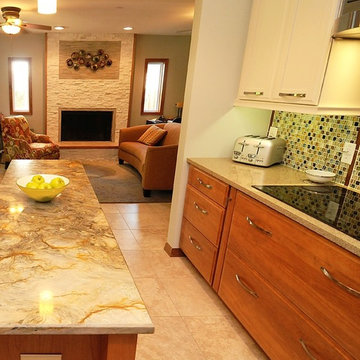
Rickie Agapito
This is an example of an expansive traditional open plan kitchen in Tampa with an undermount sink, recessed-panel cabinets, medium wood cabinets, quartz benchtops, green splashback, glass tile splashback, stainless steel appliances, porcelain floors and multiple islands.
This is an example of an expansive traditional open plan kitchen in Tampa with an undermount sink, recessed-panel cabinets, medium wood cabinets, quartz benchtops, green splashback, glass tile splashback, stainless steel appliances, porcelain floors and multiple islands.
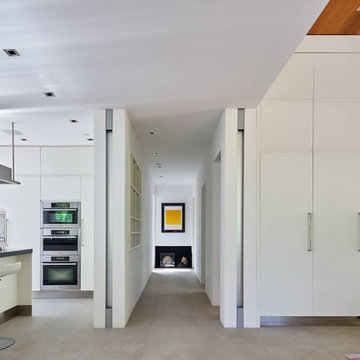
Bruce Damonte
Inspiration for a mid-sized modern galley open plan kitchen in San Francisco with a single-bowl sink, flat-panel cabinets, white cabinets, quartz benchtops, stainless steel appliances, porcelain floors, multiple islands, grey floor and black benchtop.
Inspiration for a mid-sized modern galley open plan kitchen in San Francisco with a single-bowl sink, flat-panel cabinets, white cabinets, quartz benchtops, stainless steel appliances, porcelain floors, multiple islands, grey floor and black benchtop.
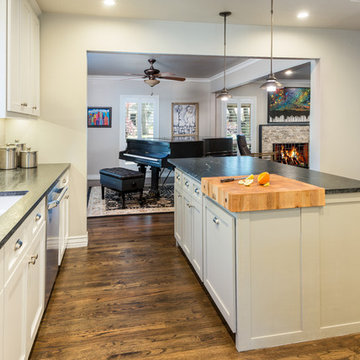
Custom made shaker style cabinetry, Caesarstone countertops, Cloud white perimeter cabinets, Flooring Karndean Opus, recessed lighting
Expansive contemporary u-shaped separate kitchen in Dallas with an undermount sink, shaker cabinets, white cabinets, soapstone benchtops, grey splashback, stainless steel appliances, dark hardwood floors, brown floor, black benchtop, subway tile splashback and multiple islands.
Expansive contemporary u-shaped separate kitchen in Dallas with an undermount sink, shaker cabinets, white cabinets, soapstone benchtops, grey splashback, stainless steel appliances, dark hardwood floors, brown floor, black benchtop, subway tile splashback and multiple islands.
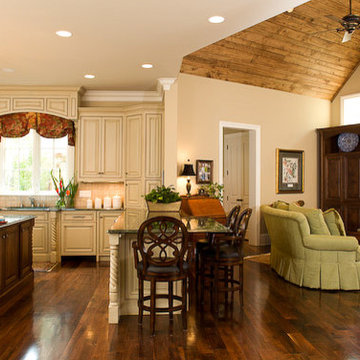
An expansive, open kitchen and keeping room adjoin so that the family can be near one another for various activities. Barley twist legs adorn the islands, which are distressed alder. The perimeter cabinets are glazed white creating a creamy color with matching legs at sink and range. The corner ovens compliment the corner hidden storage area for small appliances. Cabinets are inset with raised panels.
Photos taken by Sean Busher [www.seanbusher.com]. Photos owned by Durham Designs & Consulting, LLC.
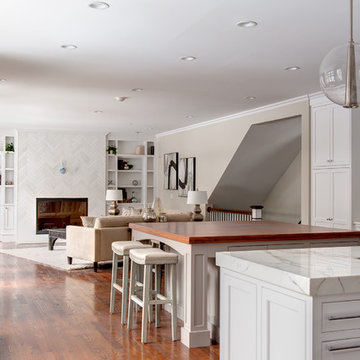
This elegant and sophisticated stone and shingle home is tailored for modern living. Custom designed by a highly respected developer, buyers will delight in the bright and beautiful transitional aesthetic. The welcoming foyer is accented with a statement lighting fixture that highlights the beautiful herringbone wood floor. The stunning gourmet kitchen includes everything on the chef's wish list including a butler's pantry and a decorative breakfast island. The family room, awash with oversized windows overlooks the bluestone patio and masonry fire pit exemplifying the ease of indoor and outdoor living. Upon entering the master suite with its sitting room and fireplace, you feel a zen experience. The ultimate lower level is a show stopper for entertaining with a glass-enclosed wine cellar, room for exercise, media or play and sixth bedroom suite. Nestled in the gorgeous Wellesley Farms neighborhood, conveniently located near the commuter train to Boston and town amenities.
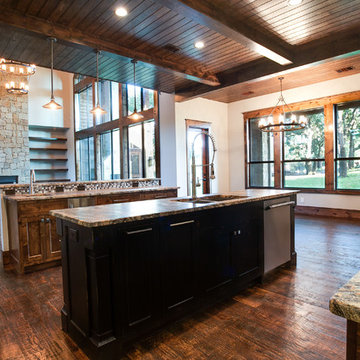
Ariana Miller with ANM Photography. www.anmphoto.com
Design ideas for a large modern u-shaped open plan kitchen in Dallas with an undermount sink, shaker cabinets, medium wood cabinets, granite benchtops, multi-coloured splashback, glass tile splashback, stainless steel appliances, dark hardwood floors and multiple islands.
Design ideas for a large modern u-shaped open plan kitchen in Dallas with an undermount sink, shaker cabinets, medium wood cabinets, granite benchtops, multi-coloured splashback, glass tile splashback, stainless steel appliances, dark hardwood floors and multiple islands.
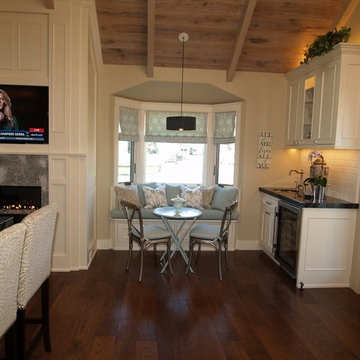
This kitchen is a work of love. Built by an artisan contractor, every design element introduced by us was answered with, "Yes! We can do that!" What a treat. This space was carefully designed with family and friends and the heart of every choice...a reading and coloring fort for the children, a windowseat breakfast nook, a new gas fireplace, antique hardware and and hand carved basalt sink make this kitchen truly one of a kind.
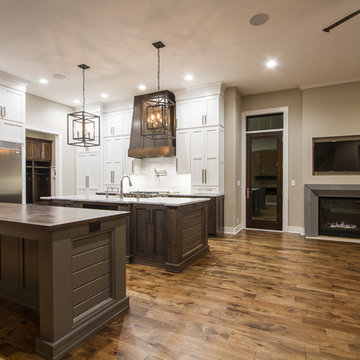
Large transitional l-shaped open plan kitchen in Omaha with a farmhouse sink, shaker cabinets, white cabinets, marble benchtops, white splashback, stainless steel appliances, dark hardwood floors and multiple islands.
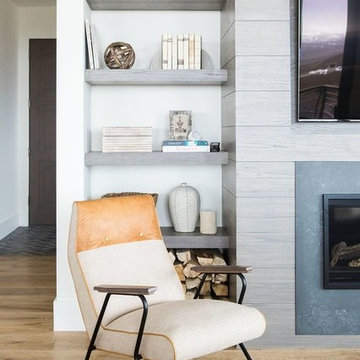
Shop the Look, See the Photo Tour here: https://www.studio-mcgee.com/studioblog/2017/4/24/promontory-project-great-room-kitchen?rq=Promontory%20Project%3A
Watch the Webisode: https://www.studio-mcgee.com/studioblog/2017/4/21/promontory-project-webisode?rq=Promontory%20Project%3A
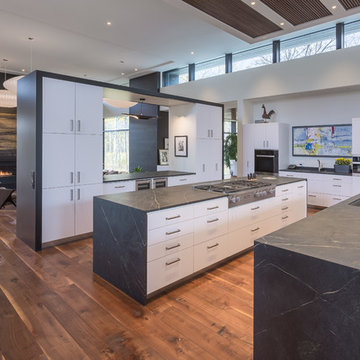
Design ideas for a contemporary kitchen in Other with an undermount sink, flat-panel cabinets, white cabinets, stainless steel appliances, medium hardwood floors, multiple islands and grey benchtop.
Kitchen with multiple Islands Design Ideas
5