Kitchen with multiple Islands Design Ideas
Refine by:
Budget
Sort by:Popular Today
1 - 20 of 352 photos
Item 1 of 5
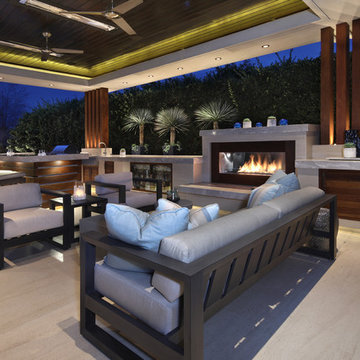
Landscape Design: AMS Landscape Design Studios, Inc. / Photography: Jeri Koegel
Inspiration for a large contemporary eat-in kitchen in Orange County with a drop-in sink, flat-panel cabinets, dark wood cabinets, granite benchtops, grey splashback, stone slab splashback, stainless steel appliances, limestone floors, multiple islands, beige floor and grey benchtop.
Inspiration for a large contemporary eat-in kitchen in Orange County with a drop-in sink, flat-panel cabinets, dark wood cabinets, granite benchtops, grey splashback, stone slab splashback, stainless steel appliances, limestone floors, multiple islands, beige floor and grey benchtop.
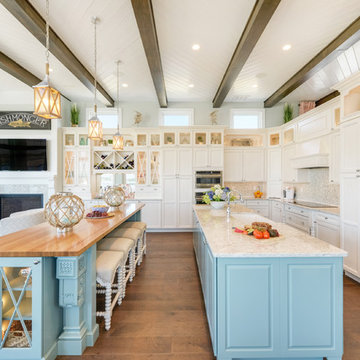
Inspiration for a beach style open plan kitchen in Other with recessed-panel cabinets, white cabinets, stainless steel appliances and multiple islands.
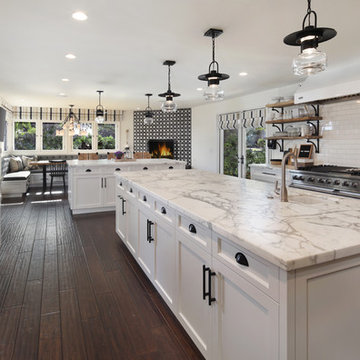
Jeri Koegel
Inspiration for a country u-shaped eat-in kitchen in Orange County with a farmhouse sink, shaker cabinets, white cabinets, quartz benchtops, white splashback, subway tile splashback, stainless steel appliances, dark hardwood floors, multiple islands and brown floor.
Inspiration for a country u-shaped eat-in kitchen in Orange County with a farmhouse sink, shaker cabinets, white cabinets, quartz benchtops, white splashback, subway tile splashback, stainless steel appliances, dark hardwood floors, multiple islands and brown floor.
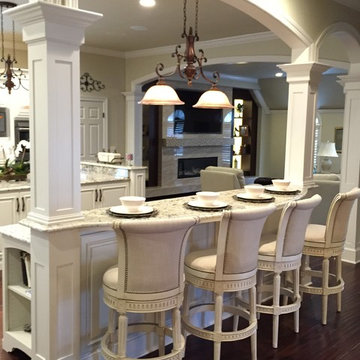
This homeowner inspired of a French Colonial kitchen & master bath in his expansive new addition. We were able to incorporate his favorite design elements while staying within budget for a truly breathtaking finished product! The kitchen was designed using Starmark Cabinetry's Huntingford Maple door style finished in a tinted varnish color called Macadamia. The hardware used is from Berenson's Opus Collection in Rubbed Bronze.
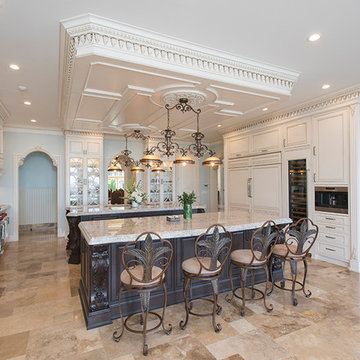
Inspiration for a traditional u-shaped kitchen in New York with raised-panel cabinets, white cabinets, multiple islands, beige floor and beige benchtop.
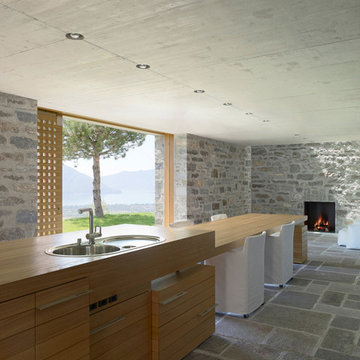
Images provided by 'Ancient Surfaces'
Product name: Antique Biblical Stone Flooring
Contacts: (212) 461-0245
Email: Sales@ancientsurfaces.com
Website: www.AncientSurfaces.com
Antique reclaimed Limestone flooring pavers unique in its blend and authenticity and rare in it's hardness and beauty.
With every footstep you take on those pavers you travel through a time portal of sorts, connecting you with past generations that have walked and lived their lives on top of it for centuries.
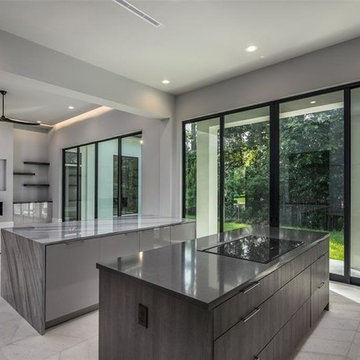
Ultracraft - High Gloss is the Edgewater Door Style in Flint - Darker Material is Piper Door Style Textured Melamine in Wired Brown
Contemporary l-shaped open plan kitchen in Houston with flat-panel cabinets, grey cabinets, marble benchtops, grey splashback, marble splashback, stainless steel appliances, travertine floors, multiple islands, grey benchtop and grey floor.
Contemporary l-shaped open plan kitchen in Houston with flat-panel cabinets, grey cabinets, marble benchtops, grey splashback, marble splashback, stainless steel appliances, travertine floors, multiple islands, grey benchtop and grey floor.
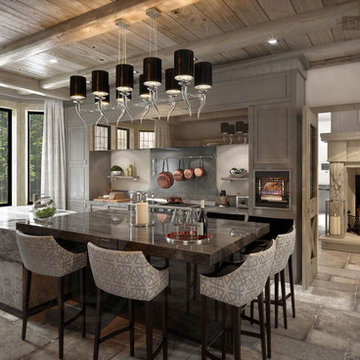
We creatively extended this property enormously using considered space planning to incorporate a completely new space for this fully bespoke Kitchen. The owners' style for this country residence was to lean considerably on the luxurious textures of a ultra high-end ski chalet.
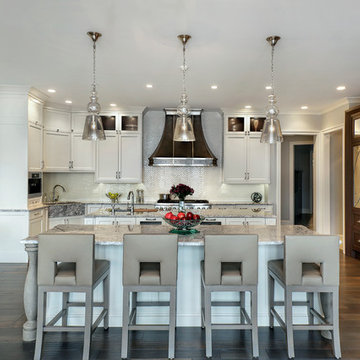
Spacious white kitchen with (2) islands and breakfast table. Stacked cabinets above wall cabinets and tall cabinets for additional storage / display. Interior of display cabinets coordinate with the dark finish on the tall cabinet section.
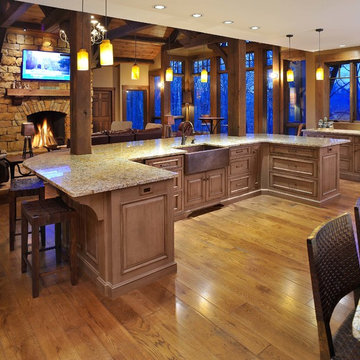
Large U-Shaped Kitchen island overlooking Great Room.. Cabinetry by Mullet Cabinet, Floors by Mount Hope Planing, Rumford Fireplace by Superior Clay, Fireplace Masonry by Todd Bonvechio, sandstone from Briar Hill Stone
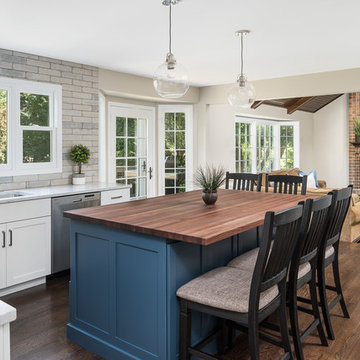
Picture Perfect House
Design ideas for a large transitional l-shaped open plan kitchen in Chicago with an undermount sink, shaker cabinets, white cabinets, quartz benchtops, white splashback, brick splashback, stainless steel appliances, medium hardwood floors, multiple islands, brown floor and white benchtop.
Design ideas for a large transitional l-shaped open plan kitchen in Chicago with an undermount sink, shaker cabinets, white cabinets, quartz benchtops, white splashback, brick splashback, stainless steel appliances, medium hardwood floors, multiple islands, brown floor and white benchtop.
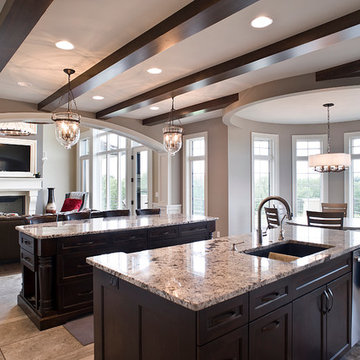
Builder- Jarrod Smart Construction
Interior Design- Designing Dreams by Ajay
Photography -Cypher Photography
Design ideas for a large mediterranean l-shaped eat-in kitchen in Other with shaker cabinets, white cabinets, granite benchtops, beige splashback, multiple islands, an undermount sink, porcelain splashback, stainless steel appliances and ceramic floors.
Design ideas for a large mediterranean l-shaped eat-in kitchen in Other with shaker cabinets, white cabinets, granite benchtops, beige splashback, multiple islands, an undermount sink, porcelain splashback, stainless steel appliances and ceramic floors.
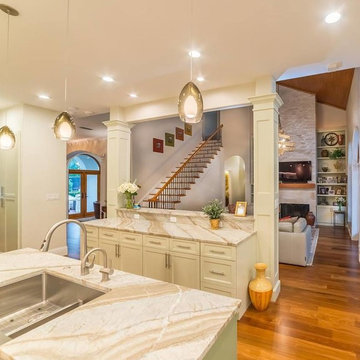
Mid-sized traditional galley kitchen in Orlando with a farmhouse sink, shaker cabinets, green cabinets, stainless steel appliances, medium hardwood floors, multiple islands and brown floor.
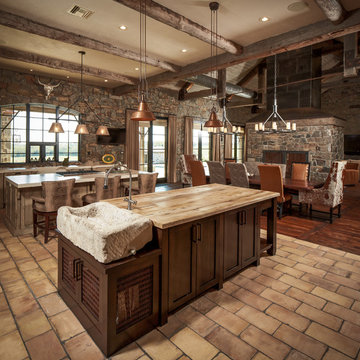
photos by Steve Chenn
Design ideas for a large country l-shaped open plan kitchen in Houston with dark wood cabinets, a drop-in sink, shaker cabinets, wood benchtops, multi-coloured splashback, brick splashback, brick floors, multiple islands and beige floor.
Design ideas for a large country l-shaped open plan kitchen in Houston with dark wood cabinets, a drop-in sink, shaker cabinets, wood benchtops, multi-coloured splashback, brick splashback, brick floors, multiple islands and beige floor.
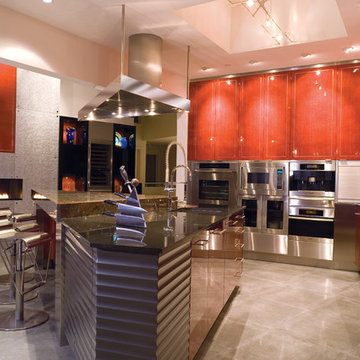
Expansive industrial l-shaped eat-in kitchen in Dallas with an undermount sink, flat-panel cabinets, medium wood cabinets, granite benchtops, brown splashback, timber splashback, stainless steel appliances, concrete floors and multiple islands.
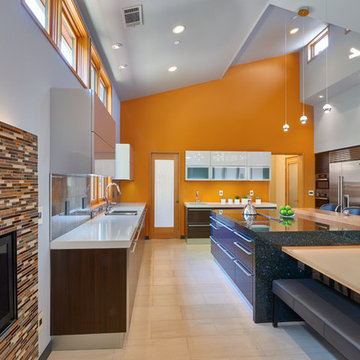
Dean J. Birinyi Architectural Photography http://www.djbphoto.com
Photo of a large contemporary u-shaped open plan kitchen in San Francisco with flat-panel cabinets, quartz benchtops, stainless steel appliances, limestone floors, grey cabinets, multiple islands, a drop-in sink, grey splashback, stone tile splashback and beige floor.
Photo of a large contemporary u-shaped open plan kitchen in San Francisco with flat-panel cabinets, quartz benchtops, stainless steel appliances, limestone floors, grey cabinets, multiple islands, a drop-in sink, grey splashback, stone tile splashback and beige floor.
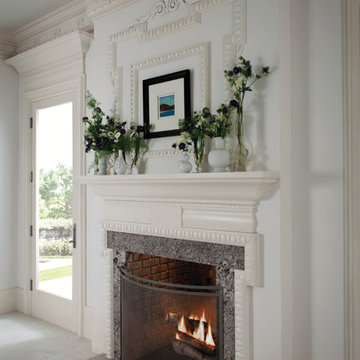
Fireplace in kitchen area featuring heavy crown moulding around the room.
All pictures are copyright Wood-Mode. For promotional use only.
Inspiration for a large modern l-shaped eat-in kitchen in Houston with a single-bowl sink, flat-panel cabinets, brown cabinets, quartz benchtops, white splashback, porcelain splashback, stainless steel appliances, porcelain floors, multiple islands and grey floor.
Inspiration for a large modern l-shaped eat-in kitchen in Houston with a single-bowl sink, flat-panel cabinets, brown cabinets, quartz benchtops, white splashback, porcelain splashback, stainless steel appliances, porcelain floors, multiple islands and grey floor.
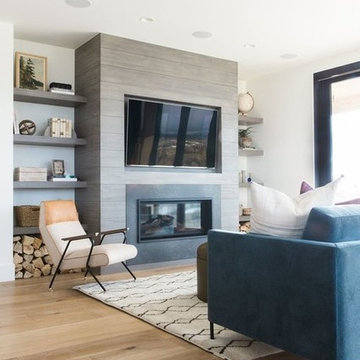
Shop the Look, See the Photo Tour here: https://www.studio-mcgee.com/studioblog/2017/4/24/promontory-project-great-room-kitchen?rq=Promontory%20Project%3A
Watch the Webisode: https://www.studio-mcgee.com/studioblog/2017/4/21/promontory-project-webisode?rq=Promontory%20Project%3A
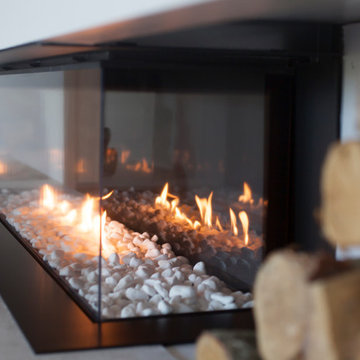
This total redevelopment renovation of this fabulous large country home meant the whole house was taken back to the external walls and roof rafters and all suspended floors dug up. All new Interior layout and two large extensions. 2 months of gutting the property before any building works commenced. This part of the house was in fact an old ballroom and one of the new extensions formed a beautiful new entrance hallway with stunning helical staircase. Our own design handmade and painted kitchen with Miele appliances. Painted in a gorgeous soft grey and with a fabulous 3.5 x 1 metre solid wood dovetailed breakfast bar and surround with led lighting. Stunning stone effect porcelain tiles which were for most of the ground floor, all with under floor heating. Skyframe openings on the ground and first floor giving uninterrupted views of the glorious open countryside. Lutron lighting throughout the whole of the property and Crestron Home Automation. A glass firebox fire was built into this room. for clients ease, giving a secondary heat source, but more for visual effect. 4KTV with plastered in the wall speakers, the wall to the right of the TV is only temporary as this will soon be an entrance and view to the large swimming pool extension with sliding Skyframe window system and all glass walkway. Still much more for this amazing project with stunnnig furniture and lighting, but already a beautiful light filled home.
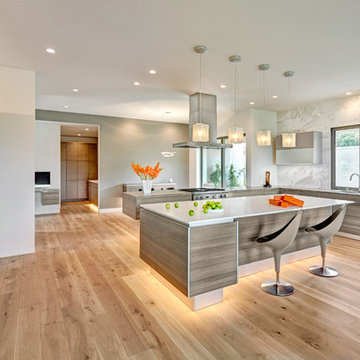
This gorgeous European Poggenpohl Kitchen is the culinary center of this new modern home for a young urban family. The homeowners had an extensive list of objectives for their new kitchen. It needed to accommodate formal and non-formal entertaining of guests and family, intentional storage for a variety of items with specific requirements, and use durable and easy to maintain products while achieving a sleek contemporary look that would be a stage and backdrop for their glorious artwork collection.
Solution: A large central island acts as a gathering place within the great room space. The tall cabinetry items such as the ovens and refrigeration are grouped on the wall to keep the rest of the kitchen very light and open. Luxury Poggenpohl cabinetry and Caesarstone countertops were selected for their supreme durability and easy maintenance.
Warm European oak flooring is contrasted by the gray textured Poggenpohl cabinetry flattered by full width linear Poggenphol hardware. The tall aluminum toe kick on the island is lit from underneath to give it a light and airy luxurious feeling. To further accent the illuminated toe, the surface to the left of the range top is fully suspended 18” above the finished floor.
A large amount of steel and engineering work was needed to achieve the floating of the large Poggenpohl cabinet at the end of the peninsula. The conversation is always, “how did they do that?”
Photo Credit: Fred Donham of PhotographerLink
Kitchen with multiple Islands Design Ideas
1