Kitchen with Panelled Appliances and Yellow Floor Design Ideas
Refine by:
Budget
Sort by:Popular Today
41 - 60 of 206 photos
Item 1 of 3
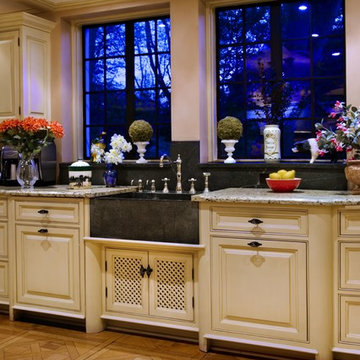
Detail view of kitchen sink area. New sink centered on pairs of windows. Shallow cieling beams Moldings over wall cabinets are held down from ceiling line, carrying your view beyond, making cieling seem taller. Soapstone sink and splash. Grantite tops. Radiused corners on cabinetry soften projections. Black painted "Bird cage" hardware.
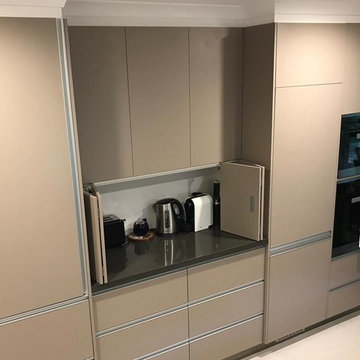
Design ideas for a mid-sized modern u-shaped separate kitchen in Canberra - Queanbeyan with a double-bowl sink, flat-panel cabinets, beige cabinets, quartz benchtops, blue splashback, ceramic splashback, panelled appliances, ceramic floors, yellow floor and orange benchtop.
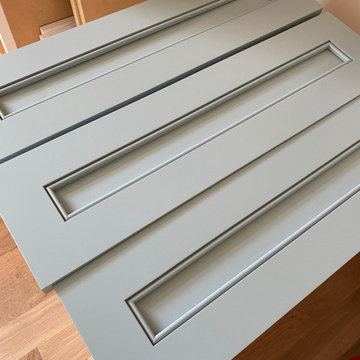
Farmhouse Charm is what you see and feel as you virtually view one of Consolidated Construction Services 2021 Home Kitchen Renovations. This kitchen space went from all brown cabinets and brown stained hardwood floors to a sense of serenity and natural light. 540.725.3900 CCSROA.com
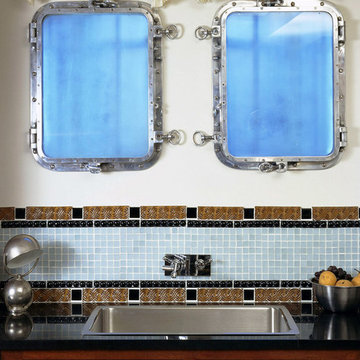
With authentic porthole windows, salvaged from a real ocean liner, the kitchen is a slightly belowground space in a townhouse. Here, white glass tile subtly changes color to blues, reminiscent of the ocean. The fittings display nautical metaphors, as well. Even the drapery treatment suggests being aboard ship. Silver and gold accents meld seamlessly together.
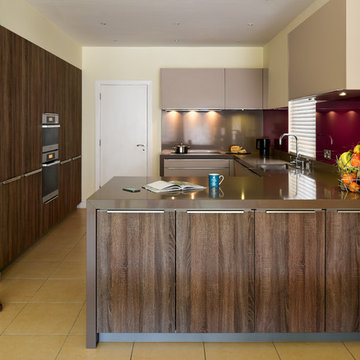
Photo of a mid-sized modern l-shaped open plan kitchen in Other with an integrated sink, flat-panel cabinets, brown cabinets, quartzite benchtops, panelled appliances, porcelain floors, yellow floor and brown benchtop.
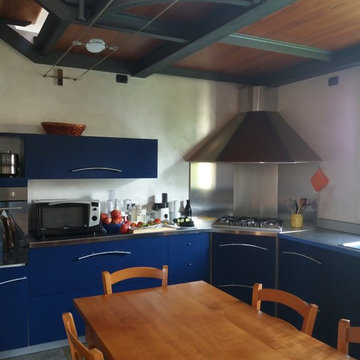
Cucina di serie. Pavimento in pietra fossile. Soppalco.
Inspiration for a large contemporary l-shaped separate kitchen in Other with a drop-in sink, flat-panel cabinets, blue cabinets, stainless steel benchtops, grey splashback, panelled appliances, limestone floors, no island, yellow floor and grey benchtop.
Inspiration for a large contemporary l-shaped separate kitchen in Other with a drop-in sink, flat-panel cabinets, blue cabinets, stainless steel benchtops, grey splashback, panelled appliances, limestone floors, no island, yellow floor and grey benchtop.
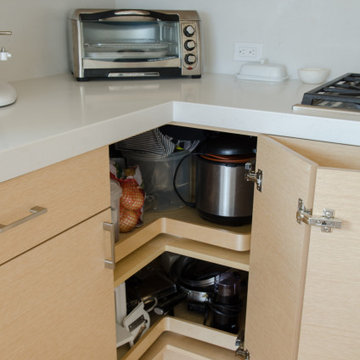
This kitchen features a 2 tone styling with a natural quatersawn oak composite veneer in the primary cooking area, and a secondary L shape done in an Iceberg white to mix things up a bit. By introducing a second color to the cabinets, it adds flavor without being overly busy.
Project located in San Francisco, CA. Cabinets designed by Eric Au from MTKC. Photo by Eric Au
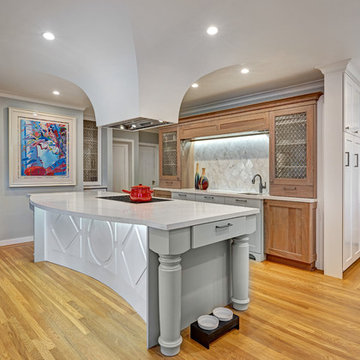
Design ideas for a mid-sized traditional l-shaped open plan kitchen in Sacramento with an undermount sink, recessed-panel cabinets, white cabinets, quartz benchtops, white splashback, marble splashback, panelled appliances, light hardwood floors, with island, yellow floor and white benchtop.
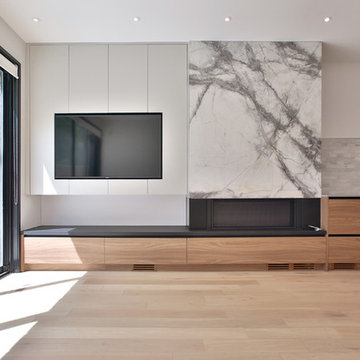
Fireplace with marble wall and hidden drawers below.
Integrated TV with hidden wall cabinets for more storage.
This is an example of a mid-sized contemporary l-shaped eat-in kitchen in Toronto with a single-bowl sink, flat-panel cabinets, light wood cabinets, quartzite benchtops, grey splashback, marble splashback, panelled appliances, light hardwood floors, with island, yellow floor and grey benchtop.
This is an example of a mid-sized contemporary l-shaped eat-in kitchen in Toronto with a single-bowl sink, flat-panel cabinets, light wood cabinets, quartzite benchtops, grey splashback, marble splashback, panelled appliances, light hardwood floors, with island, yellow floor and grey benchtop.
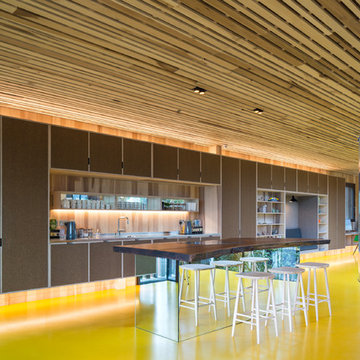
Inspiration for a large eclectic single-wall open plan kitchen in London with flat-panel cabinets, brown cabinets, panelled appliances, with island and yellow floor.
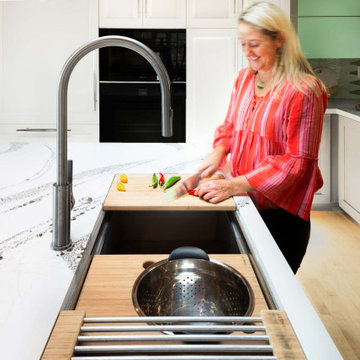
The Galley sink and Faucet are game changers! They Galley Kitchen is a workhorse with an amazing accessories to make kitchen life more joyful
This is an example of a mid-sized midcentury l-shaped open plan kitchen in Other with an undermount sink, recessed-panel cabinets, grey cabinets, quartz benchtops, green splashback, ceramic splashback, panelled appliances, light hardwood floors, with island, yellow floor and white benchtop.
This is an example of a mid-sized midcentury l-shaped open plan kitchen in Other with an undermount sink, recessed-panel cabinets, grey cabinets, quartz benchtops, green splashback, ceramic splashback, panelled appliances, light hardwood floors, with island, yellow floor and white benchtop.
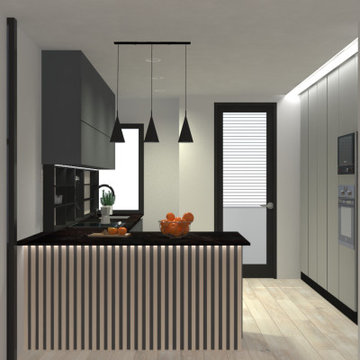
Mid-sized contemporary l-shaped open plan kitchen in Madrid with a double-bowl sink, flat-panel cabinets, grey cabinets, marble benchtops, black splashback, marble splashback, panelled appliances, ceramic floors, a peninsula, yellow floor and black benchtop.
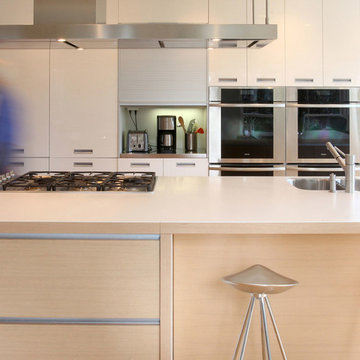
How can a modernist at heart bring the kitchen of his 1906 home up to date? This attractive, early twentieth-century home had been added onto by numerous owners during its life, leaving both a cramped, dark kitchen tucked deep in the house and a jumble of porches facing a beautiful back garden. Enclosing two of the porches created space for a new kitchen and a virtual porch with a spectacular light and garden views.
The owner of the house wanted a bright, streamlined kitchen that would simply and elegantly connect to the traditional original entry hall and dining room. The space is more than just a place to cook. Because its functional components become “background” to the space and the views, the room now serves as the new heart of the home and is used as an office, a breakfast room, a TV room, a garden solarium, or a table for eight lucky diners in the chef’s kitchen.
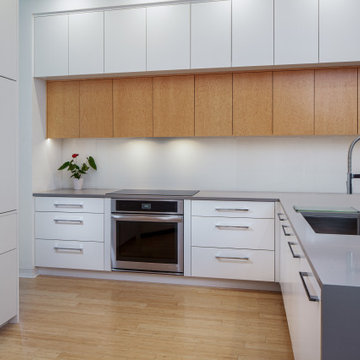
Using soft natural wood tones in its simplest form was the key to this kitchen design. The beloved birds eye maple that is highlighted in the uppers trip of cabinets plays well with the beautiful bamboo flooring.
Using Architectural forms is not just for exteriors but interiors also. Using cabinetry, walls and bulkheads to create this 3-dimensional look that is dramatic yet a cozy seating when the kitchen comes to life when rich spices fill the air.
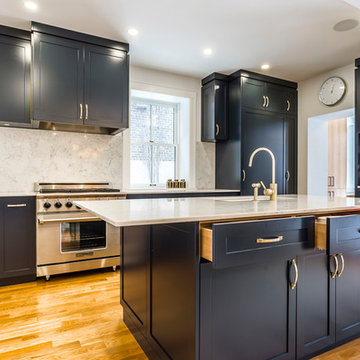
Guillaume Gorini
Photo of a mid-sized contemporary galley eat-in kitchen in Montreal with an undermount sink, shaker cabinets, blue cabinets, marble benchtops, white splashback, marble splashback, panelled appliances, light hardwood floors, with island and yellow floor.
Photo of a mid-sized contemporary galley eat-in kitchen in Montreal with an undermount sink, shaker cabinets, blue cabinets, marble benchtops, white splashback, marble splashback, panelled appliances, light hardwood floors, with island and yellow floor.
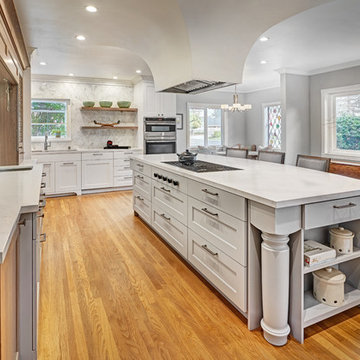
This is an example of a mid-sized traditional l-shaped open plan kitchen in Sacramento with an undermount sink, recessed-panel cabinets, white cabinets, quartz benchtops, white splashback, marble splashback, panelled appliances, light hardwood floors, with island, yellow floor and white benchtop.
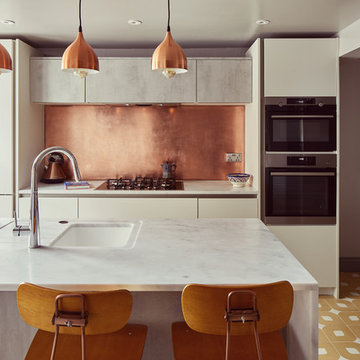
Chris Snook
Photo of a mid-sized contemporary single-wall open plan kitchen in London with an undermount sink, flat-panel cabinets, white cabinets, marble benchtops, metallic splashback, metal splashback, panelled appliances, ceramic floors, with island, yellow floor and white benchtop.
Photo of a mid-sized contemporary single-wall open plan kitchen in London with an undermount sink, flat-panel cabinets, white cabinets, marble benchtops, metallic splashback, metal splashback, panelled appliances, ceramic floors, with island, yellow floor and white benchtop.
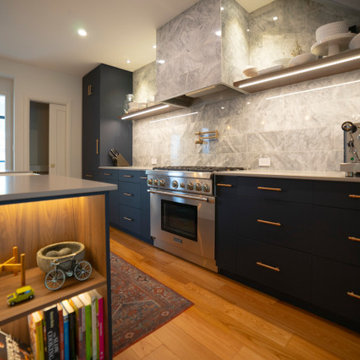
Inspiration for a mid-sized contemporary galley kitchen pantry in Toronto with an undermount sink, flat-panel cabinets, blue cabinets, quartzite benchtops, grey splashback, marble splashback, panelled appliances, laminate floors, with island, yellow floor and grey benchtop.
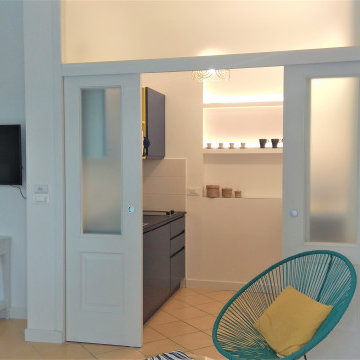
Inspiration for a small mediterranean single-wall separate kitchen in Naples with a drop-in sink, beaded inset cabinets, blue cabinets, solid surface benchtops, white splashback, ceramic splashback, panelled appliances, porcelain floors, yellow floor and blue benchtop.
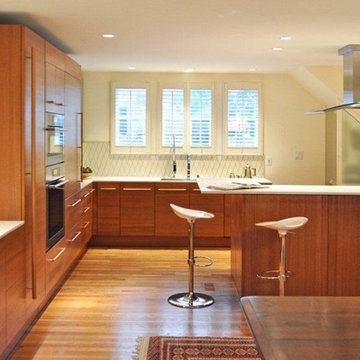
DINING AREA LOOKING INTO KITCHEN
This is an example of a large contemporary l-shaped eat-in kitchen in DC Metro with an undermount sink, flat-panel cabinets, medium wood cabinets, quartz benchtops, white splashback, panelled appliances, with island, ceramic splashback, light hardwood floors, yellow floor and white benchtop.
This is an example of a large contemporary l-shaped eat-in kitchen in DC Metro with an undermount sink, flat-panel cabinets, medium wood cabinets, quartz benchtops, white splashback, panelled appliances, with island, ceramic splashback, light hardwood floors, yellow floor and white benchtop.
Kitchen with Panelled Appliances and Yellow Floor Design Ideas
3