Kitchen with Porcelain Floors and Timber Design Ideas
Refine by:
Budget
Sort by:Popular Today
41 - 60 of 293 photos
Item 1 of 3
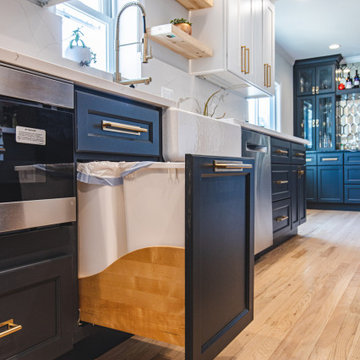
Beautiful transitional kitchen is created for our customer
Large traditional galley eat-in kitchen in DC Metro with an undermount sink, shaker cabinets, white cabinets, quartz benchtops, engineered quartz splashback, white appliances, porcelain floors, a peninsula, white floor, white benchtop and timber.
Large traditional galley eat-in kitchen in DC Metro with an undermount sink, shaker cabinets, white cabinets, quartz benchtops, engineered quartz splashback, white appliances, porcelain floors, a peninsula, white floor, white benchtop and timber.
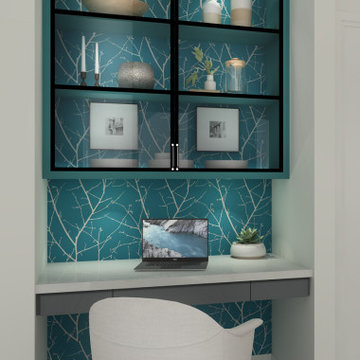
Contemporary farmhouse renovation featuring metal windows at sink, zellige wall tile, quartz countertops, large format porcelain tile, shiplap ceiling, built-in desk with metal cabinet doors
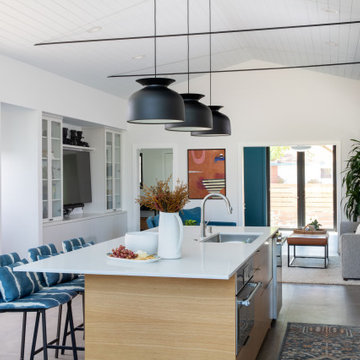
Inspiration for a mid-sized midcentury galley eat-in kitchen in San Francisco with a drop-in sink, flat-panel cabinets, light wood cabinets, quartz benchtops, white splashback, ceramic splashback, stainless steel appliances, porcelain floors, with island, grey floor, white benchtop and timber.
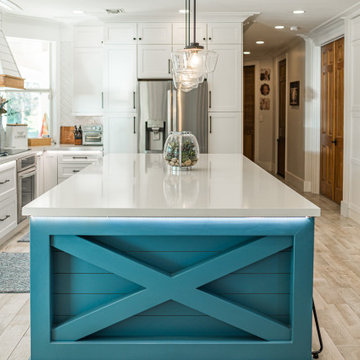
Large country open plan kitchen in Miami with a farmhouse sink, shaker cabinets, white cabinets, quartz benchtops, white splashback, porcelain splashback, stainless steel appliances, porcelain floors, with island, brown floor, white benchtop and timber.
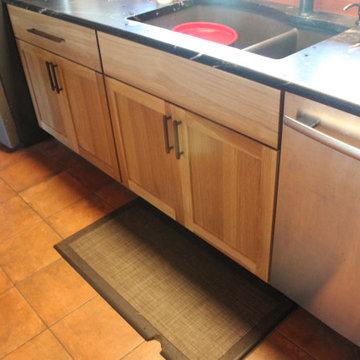
Cabinetry: Starmark
Style: Bridgeport w/ Standard Slab Drawers
Finish: (Perimeter: Hickory - Oregano; Dry Bar/Locker: Maple - Sage)
Countertop: (Customer Own) Black Soapstone
Sink: (Customer’s Own)
Faucet: (Customer’s Own)
Hardware: Hardware Resources – Zane Pulls in Brushed Pewter (varying sizes)
Backsplash & Floor Tile: (Customer’s Own)
Glass Door Inserts: Glassource - Chinchilla
Designer: Devon Moore
Contractor: Stonik Services
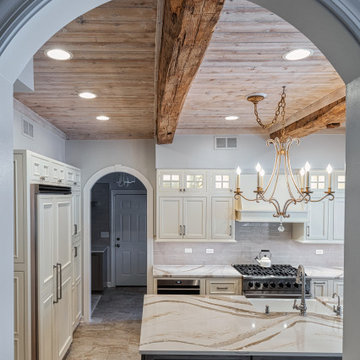
Large transitional kitchen pantry in Chicago with a farmhouse sink, beaded inset cabinets, white cabinets, quartz benchtops, porcelain splashback, stainless steel appliances, porcelain floors, with island, white benchtop and timber.
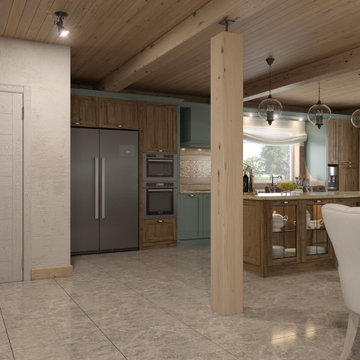
This is an example of a mid-sized single-wall eat-in kitchen in Saint Petersburg with a farmhouse sink, glass-front cabinets, turquoise cabinets, quartz benchtops, beige splashback, mosaic tile splashback, stainless steel appliances, porcelain floors, with island, grey floor, beige benchtop and timber.

Photography by Brice Ferre.
Open concept kitchen space with beams and beadboard walls. A light, bright and airy kitchen with great function and style.
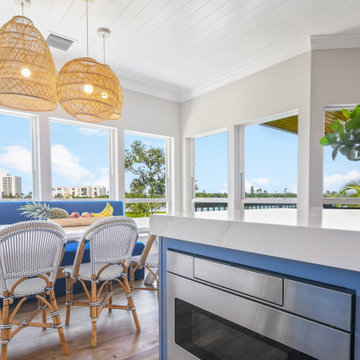
Gorgeous all blue kitchen cabinetry featuring brass and gold accents on hood, pendant lights and cabinetry hardware. The stunning intracoastal waterway views and sparkling turquoise water add more beauty to this fabulous kitchen.
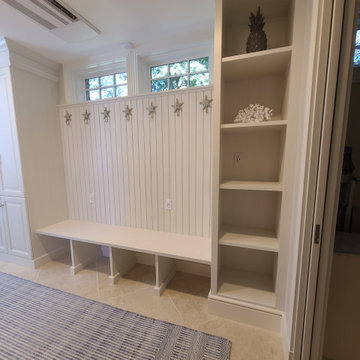
This is an example of a transitional eat-in kitchen in Boston with an undermount sink, raised-panel cabinets, white cabinets, quartz benchtops, grey splashback, panelled appliances, porcelain floors, with island, beige floor, white benchtop and timber.
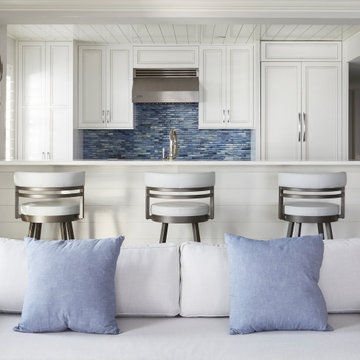
This condo we addressed the layout and making changes to the layout. By opening up the kitchen and turning the space into a great room. With the dining/bar, lanai, and family adding to the space giving it a open and spacious feeling. Then we addressed the hall with its too many doors. Changing the location of the guest bedroom door to accommodate a better furniture layout. The bathrooms we started from scratch The new look is perfectly suited for the clients and their entertaining lifestyle.
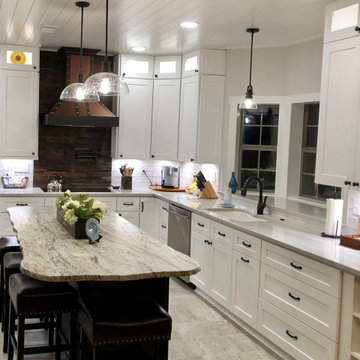
This farmhouse kitchen was a total transformation and was inspired by the homeowners love of family gathered in the kitchen. The large island in dark wood is a statement with its natural edge on beautiful blue dunes leather finish granite. This kitchen design has all the modern comforts while creating a look that is both inviting and stylish. To create warmth in the space, clean lines were achieved with the shaker cabinets in white, oil rubbed bronze fixtures, and by using some natural textures like wood and copper. This modern farmhouse kitchen is all about practicality, while being cozy and welcoming to all who enter.
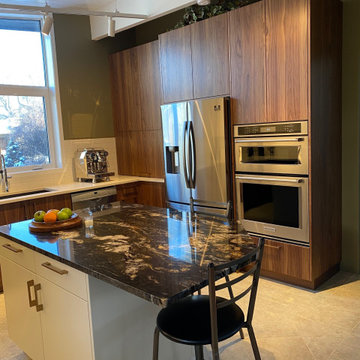
Mid-sized midcentury u-shaped eat-in kitchen in Edmonton with a double-bowl sink, flat-panel cabinets, white splashback, marble splashback, stainless steel appliances, porcelain floors, with island, beige floor and timber.
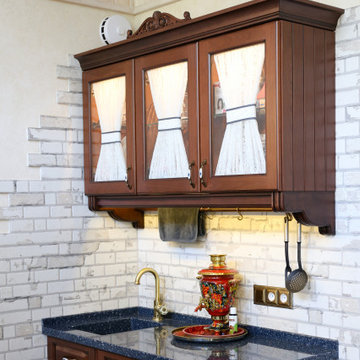
Мини кухня выполнена из массива дуба, дополнена декоративными элементами, текстилем.
Inspiration for a small traditional single-wall separate kitchen in Other with an integrated sink, raised-panel cabinets, dark wood cabinets, solid surface benchtops, white splashback, porcelain splashback, porcelain floors, no island, blue floor, blue benchtop and timber.
Inspiration for a small traditional single-wall separate kitchen in Other with an integrated sink, raised-panel cabinets, dark wood cabinets, solid surface benchtops, white splashback, porcelain splashback, porcelain floors, no island, blue floor, blue benchtop and timber.
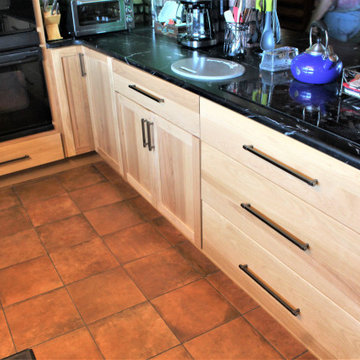
Cabinetry: Starmark
Style: Bridgeport w/ Standard Slab Drawers
Finish: (Perimeter: Hickory - Oregano; Dry Bar/Locker: Maple - Sage)
Countertop: (Customer Own) Black Soapstone
Sink: (Customer’s Own)
Faucet: (Customer’s Own)
Hardware: Hardware Resources – Zane Pulls in Brushed Pewter (varying sizes)
Backsplash & Floor Tile: (Customer’s Own)
Glass Door Inserts: Glassource - Chinchilla
Designer: Devon Moore
Contractor: Stonik Services
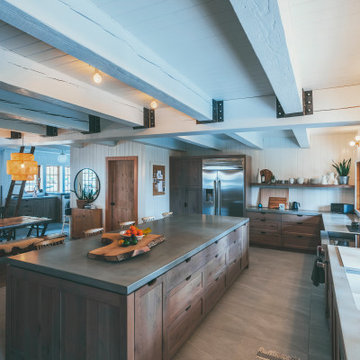
Photography by Brice Ferre.
Open concept kitchen space with beams and beadboard walls. A light, bright and airy kitchen with great function and style.
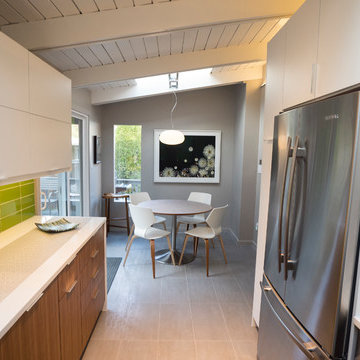
Design ideas for a mid-sized modern u-shaped eat-in kitchen in DC Metro with an undermount sink, flat-panel cabinets, white cabinets, quartz benchtops, green splashback, glass tile splashback, white appliances, porcelain floors, no island, beige floor, white benchtop and timber.
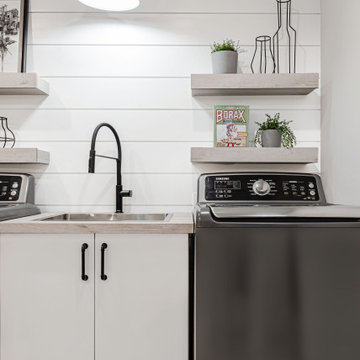
Black & White Laundry Room: Transformed from an unfinished windowless basement corner to a bright and airy space.
Design ideas for a mid-sized country kitchen in Toronto with a drop-in sink, flat-panel cabinets, white cabinets, laminate benchtops, porcelain floors, grey floor and timber.
Design ideas for a mid-sized country kitchen in Toronto with a drop-in sink, flat-panel cabinets, white cabinets, laminate benchtops, porcelain floors, grey floor and timber.
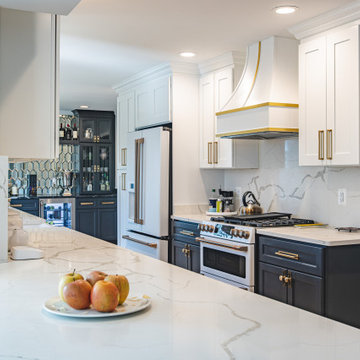
Beautiful transitional kitchen is created for our customer
Large traditional galley eat-in kitchen in DC Metro with an undermount sink, shaker cabinets, white cabinets, quartz benchtops, engineered quartz splashback, white appliances, porcelain floors, a peninsula, white floor, white benchtop and timber.
Large traditional galley eat-in kitchen in DC Metro with an undermount sink, shaker cabinets, white cabinets, quartz benchtops, engineered quartz splashback, white appliances, porcelain floors, a peninsula, white floor, white benchtop and timber.
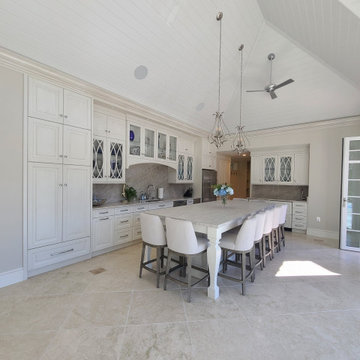
Design ideas for a transitional eat-in kitchen in Boston with an undermount sink, raised-panel cabinets, white cabinets, quartz benchtops, grey splashback, panelled appliances, porcelain floors, with island, beige floor, white benchtop and timber.
Kitchen with Porcelain Floors and Timber Design Ideas
3