Kitchen with Porcelain Splashback and Metal Splashback Design Ideas
Refine by:
Budget
Sort by:Popular Today
181 - 200 of 88,995 photos
Item 1 of 3
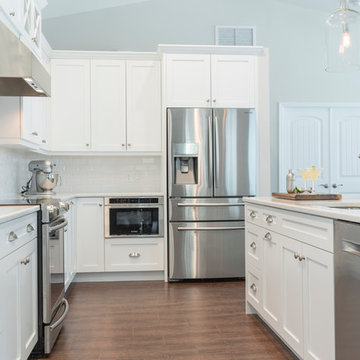
Jon Wolding
Inspiration for a large transitional l-shaped eat-in kitchen in Tampa with an undermount sink, shaker cabinets, white cabinets, quartz benchtops, white splashback, porcelain splashback, stainless steel appliances, porcelain floors and with island.
Inspiration for a large transitional l-shaped eat-in kitchen in Tampa with an undermount sink, shaker cabinets, white cabinets, quartz benchtops, white splashback, porcelain splashback, stainless steel appliances, porcelain floors and with island.
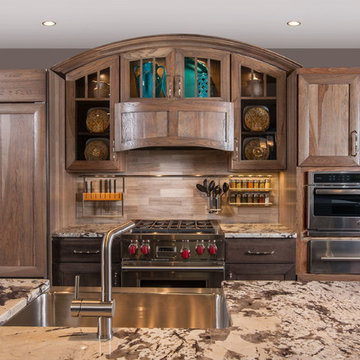
Tying multiple floors together using 6”x36” dark grey wood-looking tile, laid on a staggered patterned worked well with the tile and concrete floors next to it.
Two-toned cabinetry of wired brushed hickory with a grey stain wash, combined with maple wood in a dark slate finish is a current trend.
Counter tops: combination of splashy granite and white Caesarstone grounded the display. A custom-designed table of ash wood, with heavy distressing and grey washed stain added warmth.
Show custom features:
Arched glass door cabinets with crown moulding to match.
Unique Features: drawer in drawer for pot lids, pull out drawer in toe kick for dog dishes, toe space step stool, swing up mixer shelf, pull out spice storage.
Built in Banquette seating with table and docking station for family meals and working.
Custom open shelves and wine rack with detailed legs anchor the three sides of the island.
Backsplash rail with spice rack, knife and utensil holder add more storage space.
A floating soffit matches the shape of island and helps lower the showroom ceiling height to what would be found in a normal home. It includes: pendant lights for the snack bar, chandelier for the table and recess for task lights over the sink.
The large triangular shaped island has eleven foot legs. It fills the unusual space and creates three separate areas: a work space, snack bar/room divider and table area.
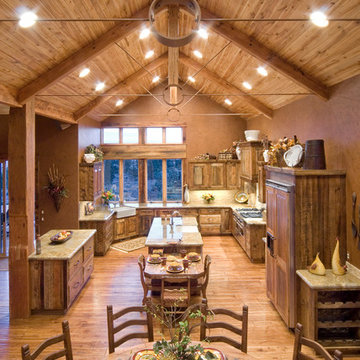
Design ideas for a large country galley eat-in kitchen in Other with a farmhouse sink, raised-panel cabinets, distressed cabinets, granite benchtops, white splashback, porcelain splashback, stainless steel appliances, medium hardwood floors and multiple islands.
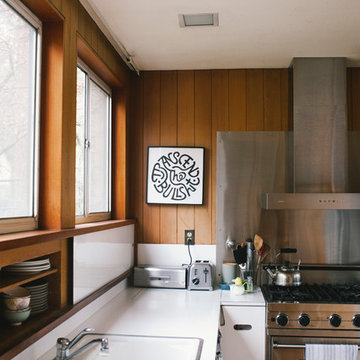
Photo: A Darling Felicity Photography © 2015 Houzz
Inspiration for a small midcentury galley separate kitchen in Seattle with a double-bowl sink, flat-panel cabinets, white cabinets, laminate benchtops, metallic splashback, metal splashback and stainless steel appliances.
Inspiration for a small midcentury galley separate kitchen in Seattle with a double-bowl sink, flat-panel cabinets, white cabinets, laminate benchtops, metallic splashback, metal splashback and stainless steel appliances.
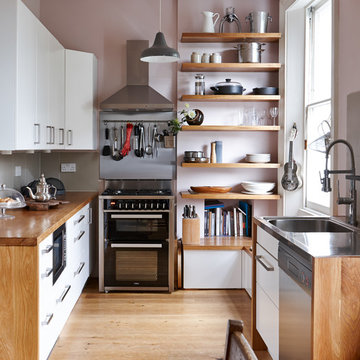
The original layout on the ground floor of this beautiful semi detached property included a small well aged kitchen connected to the dinning area by a 70’s brick bar!
Since the kitchen is 'the heart of every home' and 'everyone always ends up in the kitchen at a party' our brief was to create an open plan space respecting the buildings original internal features and highlighting the large sash windows that over look the garden.
Jake Fitzjones Photography Ltd
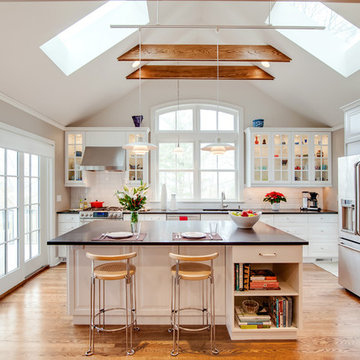
Elizabeth Dooley, Dooley Images
Photo of a mid-sized traditional single-wall eat-in kitchen in New York with an undermount sink, raised-panel cabinets, white cabinets, white splashback, stainless steel appliances, medium hardwood floors, with island, quartz benchtops, porcelain splashback and beige floor.
Photo of a mid-sized traditional single-wall eat-in kitchen in New York with an undermount sink, raised-panel cabinets, white cabinets, white splashback, stainless steel appliances, medium hardwood floors, with island, quartz benchtops, porcelain splashback and beige floor.
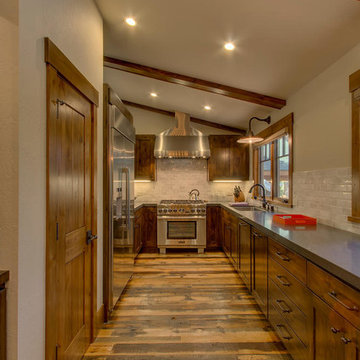
This is an example of a large country galley eat-in kitchen in Sacramento with a drop-in sink, shaker cabinets, medium wood cabinets, quartzite benchtops, white splashback, porcelain splashback, stainless steel appliances, medium hardwood floors and no island.
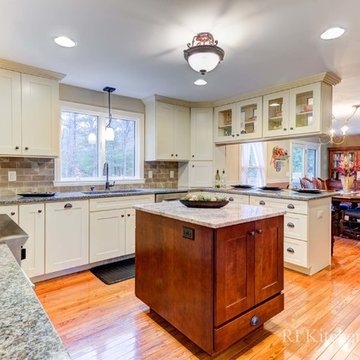
Jamie Harrington - Image Ten Photography
Photo of a large transitional u-shaped eat-in kitchen in Providence with an undermount sink, shaker cabinets, beige cabinets, granite benchtops, brown splashback, porcelain splashback, stainless steel appliances, light hardwood floors and with island.
Photo of a large transitional u-shaped eat-in kitchen in Providence with an undermount sink, shaker cabinets, beige cabinets, granite benchtops, brown splashback, porcelain splashback, stainless steel appliances, light hardwood floors and with island.
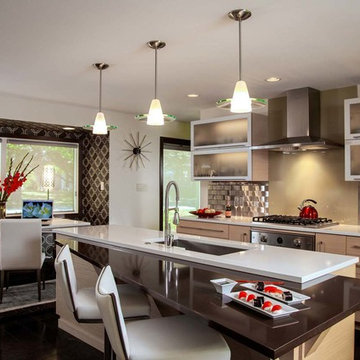
Carl Socolow
Inspiration for a small contemporary galley eat-in kitchen in Other with an undermount sink, flat-panel cabinets, light wood cabinets, metallic splashback, metal splashback, with island, quartz benchtops, stainless steel appliances and ceramic floors.
Inspiration for a small contemporary galley eat-in kitchen in Other with an undermount sink, flat-panel cabinets, light wood cabinets, metallic splashback, metal splashback, with island, quartz benchtops, stainless steel appliances and ceramic floors.
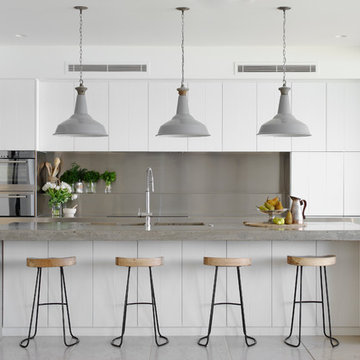
Mid-sized beach style galley eat-in kitchen in Sydney with an undermount sink, flat-panel cabinets, white cabinets, concrete benchtops, metal splashback, stainless steel appliances, with island and grey splashback.
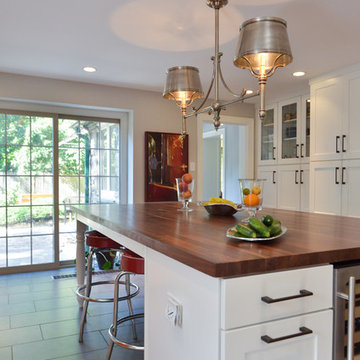
Orange accent colors and butcher block countertop bring warmth to this modern french kitchen design.
Design ideas for a large transitional u-shaped kitchen pantry in Philadelphia with an undermount sink, shaker cabinets, white cabinets, wood benchtops, blue splashback, porcelain splashback, stainless steel appliances, ceramic floors and with island.
Design ideas for a large transitional u-shaped kitchen pantry in Philadelphia with an undermount sink, shaker cabinets, white cabinets, wood benchtops, blue splashback, porcelain splashback, stainless steel appliances, ceramic floors and with island.
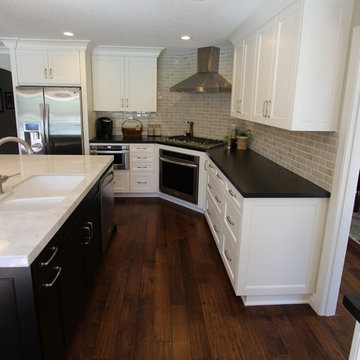
This is an example of a large contemporary l-shaped eat-in kitchen in Orange County with a drop-in sink, shaker cabinets, white cabinets, quartz benchtops, beige splashback, porcelain splashback, stainless steel appliances, medium hardwood floors and with island.
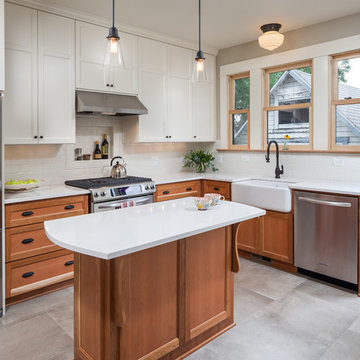
KuDa Photography
Complete kitchen remodel in a Craftsman style with very rich wood tones and clean painted upper cabinets. White Caesarstone countertops add a lot of light to the space as well as the new back door leading to the back yard.
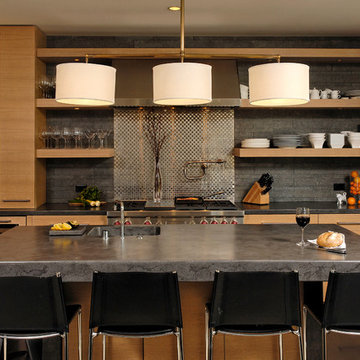
McLean, Virginia Modern Kitchen design by #JenniferGilmer
See more designs on www.gilmerkitchens.com
Mid-sized contemporary galley eat-in kitchen in DC Metro with light wood cabinets, metallic splashback, metal splashback, stainless steel appliances, with island, an integrated sink, flat-panel cabinets, granite benchtops and dark hardwood floors.
Mid-sized contemporary galley eat-in kitchen in DC Metro with light wood cabinets, metallic splashback, metal splashback, stainless steel appliances, with island, an integrated sink, flat-panel cabinets, granite benchtops and dark hardwood floors.
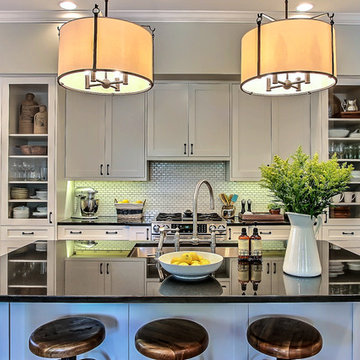
Lola Interiors, Interior Design | East Coast Virtual Tours, Photography
Small transitional galley open plan kitchen in Jacksonville with a single-bowl sink, shaker cabinets, white cabinets, granite benchtops, white splashback, porcelain splashback, stainless steel appliances, dark hardwood floors and with island.
Small transitional galley open plan kitchen in Jacksonville with a single-bowl sink, shaker cabinets, white cabinets, granite benchtops, white splashback, porcelain splashback, stainless steel appliances, dark hardwood floors and with island.
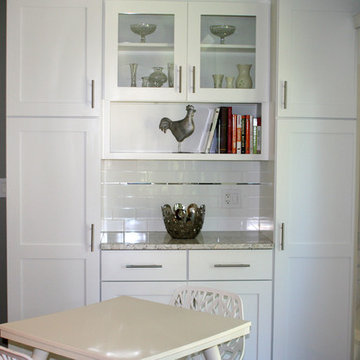
Custom pantry area with Amish Custom Kitchen cabinetry and granite counters.
Design ideas for a small country galley eat-in kitchen in Chicago with a farmhouse sink, shaker cabinets, white cabinets, granite benchtops, white splashback, metal splashback, stainless steel appliances, dark hardwood floors and with island.
Design ideas for a small country galley eat-in kitchen in Chicago with a farmhouse sink, shaker cabinets, white cabinets, granite benchtops, white splashback, metal splashback, stainless steel appliances, dark hardwood floors and with island.
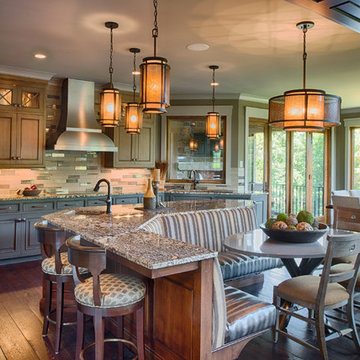
Scott Amundson
Design ideas for a mid-sized transitional l-shaped eat-in kitchen in Minneapolis with raised-panel cabinets, multi-coloured splashback, panelled appliances, dark hardwood floors, with island, an undermount sink, grey cabinets, granite benchtops, porcelain splashback and brown floor.
Design ideas for a mid-sized transitional l-shaped eat-in kitchen in Minneapolis with raised-panel cabinets, multi-coloured splashback, panelled appliances, dark hardwood floors, with island, an undermount sink, grey cabinets, granite benchtops, porcelain splashback and brown floor.
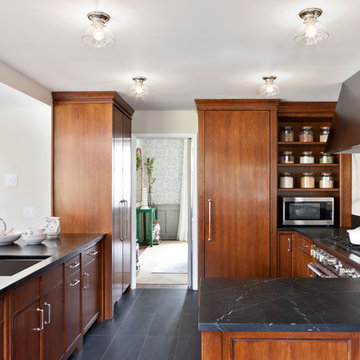
Angie Seckinger
Photo of a mid-sized transitional kitchen in DC Metro with a peninsula, flat-panel cabinets, medium wood cabinets, soapstone benchtops, white splashback, porcelain splashback, stainless steel appliances, an undermount sink, porcelain floors and black benchtop.
Photo of a mid-sized transitional kitchen in DC Metro with a peninsula, flat-panel cabinets, medium wood cabinets, soapstone benchtops, white splashback, porcelain splashback, stainless steel appliances, an undermount sink, porcelain floors and black benchtop.
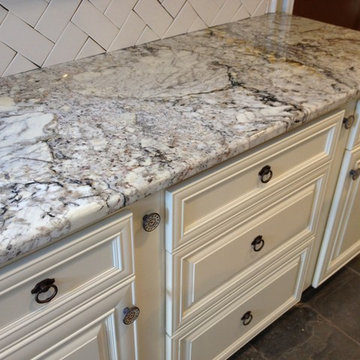
White Springs Granite
Inspiration for a traditional kitchen in Nashville with raised-panel cabinets, white cabinets, granite benchtops, white splashback, porcelain splashback and slate floors.
Inspiration for a traditional kitchen in Nashville with raised-panel cabinets, white cabinets, granite benchtops, white splashback, porcelain splashback and slate floors.
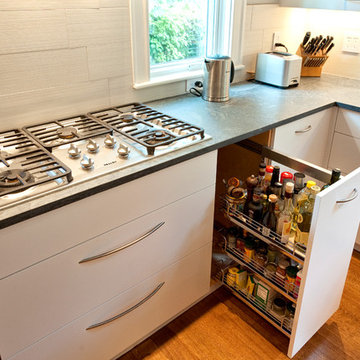
Condiment pull-out underneath Miele gas cooktop. Porcelain backsplash.
design: Marta Kruszelnicka
photo: Todd Gieg
Design ideas for a mid-sized contemporary eat-in kitchen in Boston with an undermount sink, flat-panel cabinets, medium wood cabinets, marble benchtops, white splashback, porcelain splashback, stainless steel appliances and medium hardwood floors.
Design ideas for a mid-sized contemporary eat-in kitchen in Boston with an undermount sink, flat-panel cabinets, medium wood cabinets, marble benchtops, white splashback, porcelain splashback, stainless steel appliances and medium hardwood floors.
Kitchen with Porcelain Splashback and Metal Splashback Design Ideas
10