Kitchen with Porcelain Splashback and Metal Splashback Design Ideas
Refine by:
Budget
Sort by:Popular Today
201 - 220 of 88,995 photos
Item 1 of 3
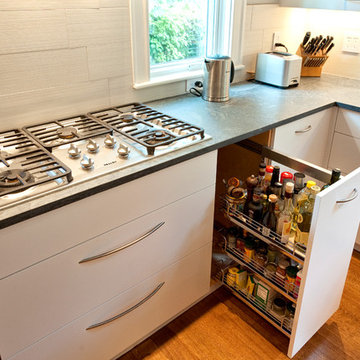
Condiment pull-out underneath Miele gas cooktop. Porcelain backsplash.
design: Marta Kruszelnicka
photo: Todd Gieg
Design ideas for a mid-sized contemporary eat-in kitchen in Boston with an undermount sink, flat-panel cabinets, medium wood cabinets, marble benchtops, white splashback, porcelain splashback, stainless steel appliances and medium hardwood floors.
Design ideas for a mid-sized contemporary eat-in kitchen in Boston with an undermount sink, flat-panel cabinets, medium wood cabinets, marble benchtops, white splashback, porcelain splashback, stainless steel appliances and medium hardwood floors.
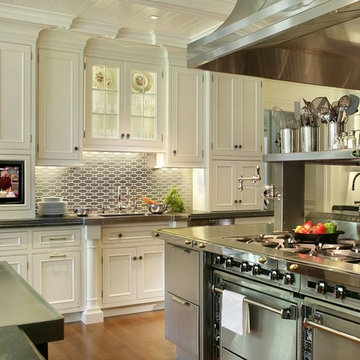
Winner of Best Kitchen 2012
http://www.petersalernoinc.com/
Photographer:
Peter Rymwid http://peterrymwid.com/
Peter Salerno Inc. (Kitchen)
511 Goffle Road, Wyckoff NJ 07481
Tel: 201.251.6608
Interior Designer:
Theresa Scelfo Designs LLC
Morristown, NJ
(201) 803-5375
Builder:
George Strother
Eaglesite Management
gstrother@eaglesite.com
Tel 973.625.9500 http://eaglesite.com/contact.php
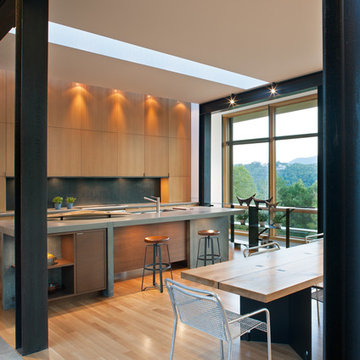
This modern lake house is located in the foothills of the Blue Ridge Mountains. The residence overlooks a mountain lake with expansive mountain views beyond. The design ties the home to its surroundings and enhances the ability to experience both home and nature together. The entry level serves as the primary living space and is situated into three groupings; the Great Room, the Guest Suite and the Master Suite. A glass connector links the Master Suite, providing privacy and the opportunity for terrace and garden areas.
Won a 2013 AIANC Design Award. Featured in the Austrian magazine, More Than Design. Featured in Carolina Home and Garden, Summer 2015.
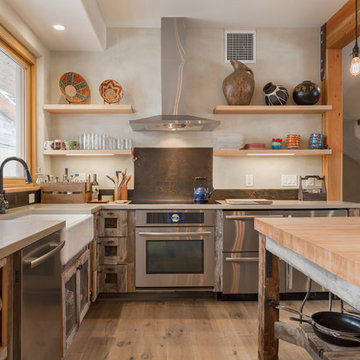
www.fuentesdesign.com, www.danecroninphotography.com
Contemporary l-shaped eat-in kitchen in Denver with a farmhouse sink, distressed cabinets, brown splashback, metal splashback and stainless steel appliances.
Contemporary l-shaped eat-in kitchen in Denver with a farmhouse sink, distressed cabinets, brown splashback, metal splashback and stainless steel appliances.
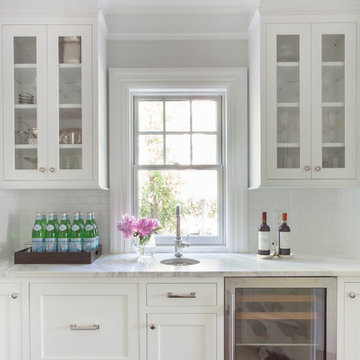
The butler pantry room continues the simple clean lines of this transitional kitchen.
Brett Beyer Phototgraphy
Mid-sized transitional kitchen pantry in New York with an undermount sink, shaker cabinets, white cabinets, marble benchtops, white splashback, porcelain splashback and dark hardwood floors.
Mid-sized transitional kitchen pantry in New York with an undermount sink, shaker cabinets, white cabinets, marble benchtops, white splashback, porcelain splashback and dark hardwood floors.
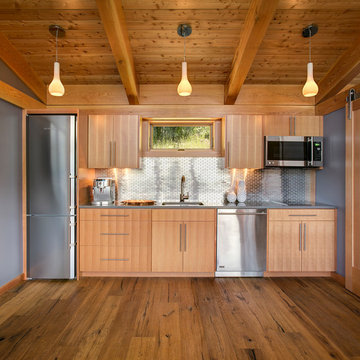
Location: Sand Point, ID. Photos by Marie-Dominique Verdier; built by Selle Valley
Design ideas for a mid-sized country single-wall kitchen in Seattle with flat-panel cabinets, metal splashback, stainless steel appliances, an undermount sink, light wood cabinets, quartz benchtops, metallic splashback, medium hardwood floors, no island and brown floor.
Design ideas for a mid-sized country single-wall kitchen in Seattle with flat-panel cabinets, metal splashback, stainless steel appliances, an undermount sink, light wood cabinets, quartz benchtops, metallic splashback, medium hardwood floors, no island and brown floor.
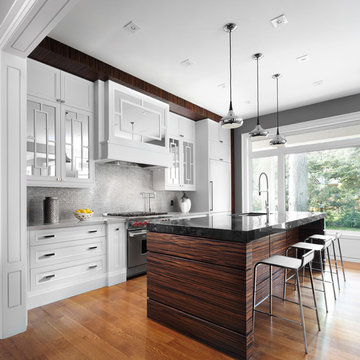
Lisa Petrole Photography
Elsa Santos Stylist
Design ideas for a contemporary galley kitchen in Toronto with recessed-panel cabinets, granite benchtops, metallic splashback, metal splashback and panelled appliances.
Design ideas for a contemporary galley kitchen in Toronto with recessed-panel cabinets, granite benchtops, metallic splashback, metal splashback and panelled appliances.
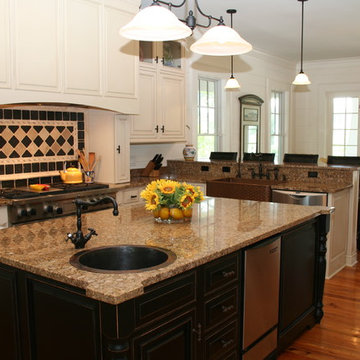
Rachel Clark Photography
Inspiration for a mid-sized traditional l-shaped separate kitchen in Charleston with a farmhouse sink, raised-panel cabinets, white cabinets, granite benchtops, multi-coloured splashback, porcelain splashback, stainless steel appliances, light hardwood floors, with island and brown floor.
Inspiration for a mid-sized traditional l-shaped separate kitchen in Charleston with a farmhouse sink, raised-panel cabinets, white cabinets, granite benchtops, multi-coloured splashback, porcelain splashback, stainless steel appliances, light hardwood floors, with island and brown floor.
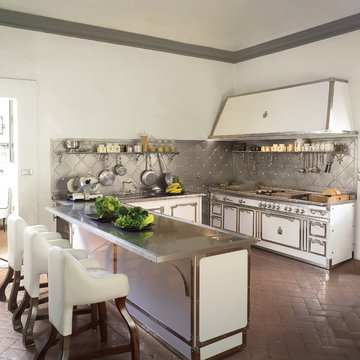
Traditional kitchen in New York with stainless steel benchtops, white appliances, white cabinets, metallic splashback and metal splashback.
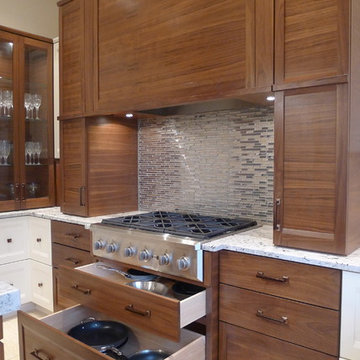
This kitchen was totally transformed from the existing floor plan. I used a mix of horizontal walnut grain with painted cabinets. A huge amount of storage in all the drawers as well in the doors of the cooker hood and a little bread storage pull out that is usually wasted space. My signature corner drawers this time just having 2 drawers as i wanted a 2 drawer look all around the perimeter.You will see i even made the sink doors "look" like 2 drawers. There is a designated cooking area which my client loves with all his knives/spices/utensils etc all around him. I reduced the depth of the cabinets on one side to still allow for my magic number pass through space, this area has pocket doors that hold appliances keeping them hidden but accessible. My clients are thrilled with the finished look.
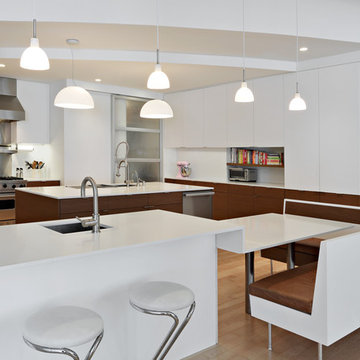
Renovation and reconfiguration of a 4500 sf loft in Tribeca. The main goal of the project was to better adapt the apartment to the needs of a growing family, including adding a bedroom to the children's wing and reconfiguring the kitchen to function as the center of family life. One of the main challenges was to keep the project on a very tight budget without compromising the high-end quality of the apartment.
Project team: Richard Goodstein, Emil Harasim, Angie Hunsaker, Michael Hanson
Contractor: Moulin & Associates, New York
Photos: Tom Sibley
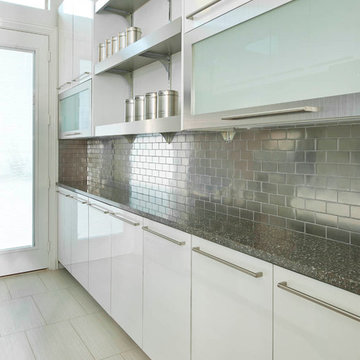
Dan Piassick
Contemporary kitchen in Dallas with quartz benchtops, metallic splashback, metal splashback and flat-panel cabinets.
Contemporary kitchen in Dallas with quartz benchtops, metallic splashback, metal splashback and flat-panel cabinets.
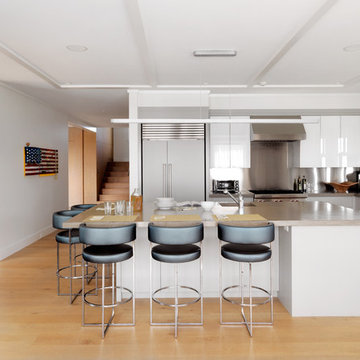
Photography by: Susan Teare
This is an example of a contemporary l-shaped kitchen in Boston with concrete benchtops, flat-panel cabinets, metallic splashback, metal splashback and stainless steel appliances.
This is an example of a contemporary l-shaped kitchen in Boston with concrete benchtops, flat-panel cabinets, metallic splashback, metal splashback and stainless steel appliances.
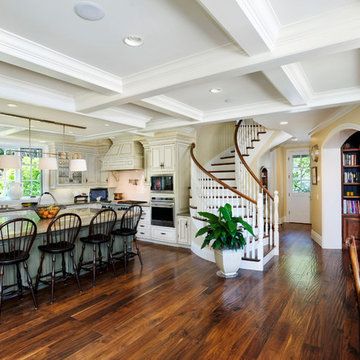
Builder: Markay Johnson Construction
visit: www.mjconstruction.com
Project Details:
Located on a beautiful corner lot of just over one acre, this sumptuous home presents Country French styling – with leaded glass windows, half-timber accents, and a steeply pitched roof finished in varying shades of slate. Completed in 2006, the home is magnificently appointed with traditional appeal and classic elegance surrounding a vast center terrace that accommodates indoor/outdoor living so easily. Distressed walnut floors span the main living areas, numerous rooms are accented with a bowed wall of windows, and ceilings are architecturally interesting and unique. There are 4 additional upstairs bedroom suites with the convenience of a second family room, plus a fully equipped guest house with two bedrooms and two bathrooms. Equally impressive are the resort-inspired grounds, which include a beautiful pool and spa just beyond the center terrace and all finished in Connecticut bluestone. A sport court, vast stretches of level lawn, and English gardens manicured to perfection complete the setting.
Photographer: Bernard Andre Photography

SilverLeaf Custom Homes' San Antonio 2012 Parade of Homes Entry. Interior Design by Interiors by KM. Photos Courtesy: Siggi Ragnar.
Inspiration for a large contemporary eat-in kitchen in Austin with an undermount sink, shaker cabinets, white cabinets, granite benchtops, grey splashback, porcelain splashback, white appliances, dark hardwood floors and multiple islands.
Inspiration for a large contemporary eat-in kitchen in Austin with an undermount sink, shaker cabinets, white cabinets, granite benchtops, grey splashback, porcelain splashback, white appliances, dark hardwood floors and multiple islands.
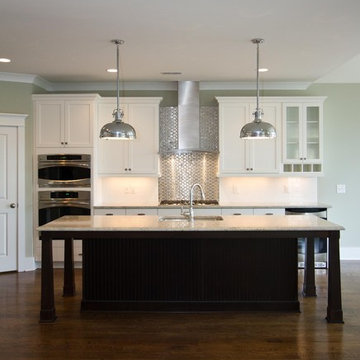
Inspiration for a mid-sized traditional single-wall open plan kitchen in Other with stainless steel appliances, an undermount sink, shaker cabinets, white cabinets, quartz benchtops, metallic splashback, metal splashback, medium hardwood floors, with island and brown floor.
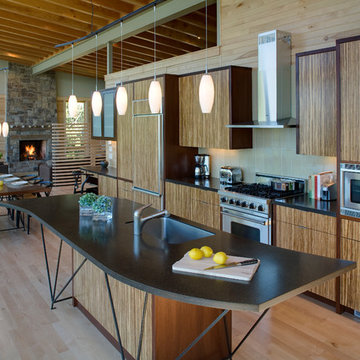
The Eagle Harbor Cabin is located on a wooded waterfront property on Lake Superior, at the northerly edge of Michigan’s Upper Peninsula, about 300 miles northeast of Minneapolis.
The wooded 3-acre site features the rocky shoreline of Lake Superior, a lake that sometimes behaves like the ocean. The 2,000 SF cabin cantilevers out toward the water, with a 40-ft. long glass wall facing the spectacular beauty of the lake. The cabin is composed of two simple volumes: a large open living/dining/kitchen space with an open timber ceiling structure and a 2-story “bedroom tower,” with the kids’ bedroom on the ground floor and the parents’ bedroom stacked above.
The interior spaces are wood paneled, with exposed framing in the ceiling. The cabinets use PLYBOO, a FSC-certified bamboo product, with mahogany end panels. The use of mahogany is repeated in the custom mahogany/steel curvilinear dining table and in the custom mahogany coffee table. The cabin has a simple, elemental quality that is enhanced by custom touches such as the curvilinear maple entry screen and the custom furniture pieces. The cabin utilizes native Michigan hardwoods such as maple and birch. The exterior of the cabin is clad in corrugated metal siding, offset by the tall fireplace mass of Montana ledgestone at the east end.
The house has a number of sustainable or “green” building features, including 2x8 construction (40% greater insulation value); generous glass areas to provide natural lighting and ventilation; large overhangs for sun and snow protection; and metal siding for maximum durability. Sustainable interior finish materials include bamboo/plywood cabinets, linoleum floors, locally-grown maple flooring and birch paneling, and low-VOC paints.
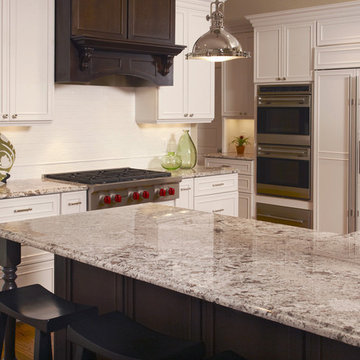
Bianco Antico Granite
Inspiration for a mid-sized traditional u-shaped open plan kitchen in Chicago with beaded inset cabinets, white cabinets, granite benchtops, white splashback, porcelain splashback, panelled appliances, medium hardwood floors and a peninsula.
Inspiration for a mid-sized traditional u-shaped open plan kitchen in Chicago with beaded inset cabinets, white cabinets, granite benchtops, white splashback, porcelain splashback, panelled appliances, medium hardwood floors and a peninsula.
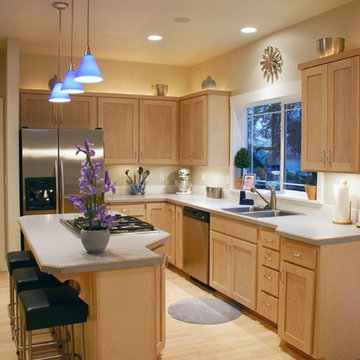
Mid-sized traditional l-shaped kitchen in Portland with laminate benchtops, a drop-in sink, shaker cabinets, light wood cabinets, white splashback, porcelain splashback, stainless steel appliances, bamboo floors and with island.
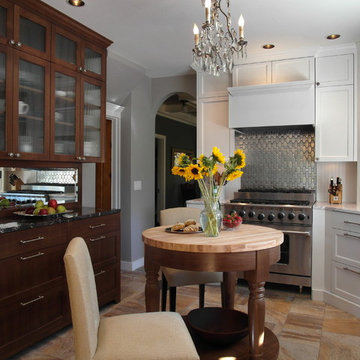
This is an example of a contemporary separate kitchen in Portland with glass-front cabinets, stainless steel appliances, white cabinets, metallic splashback and metal splashback.
Kitchen with Porcelain Splashback and Metal Splashback Design Ideas
11