Kitchen with Raised-panel Cabinets and Laminate Floors Design Ideas
Refine by:
Budget
Sort by:Popular Today
41 - 60 of 2,552 photos
Item 1 of 3
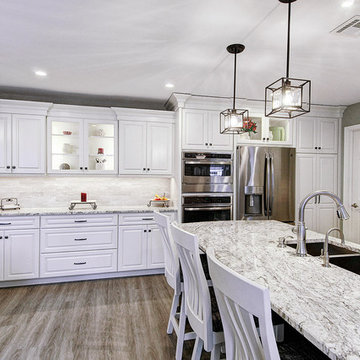
Design ideas for a contemporary l-shaped eat-in kitchen in Philadelphia with a double-bowl sink, raised-panel cabinets, grey cabinets, granite benchtops, beige splashback, ceramic splashback, stainless steel appliances, laminate floors, with island, brown floor and grey benchtop.
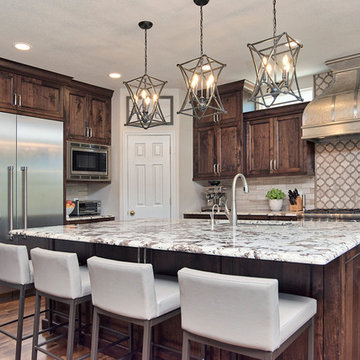
Distinctive Designs
Inspiration for a large traditional l-shaped eat-in kitchen in Denver with an undermount sink, raised-panel cabinets, dark wood cabinets, granite benchtops, stainless steel appliances, laminate floors, with island, brown floor and white benchtop.
Inspiration for a large traditional l-shaped eat-in kitchen in Denver with an undermount sink, raised-panel cabinets, dark wood cabinets, granite benchtops, stainless steel appliances, laminate floors, with island, brown floor and white benchtop.
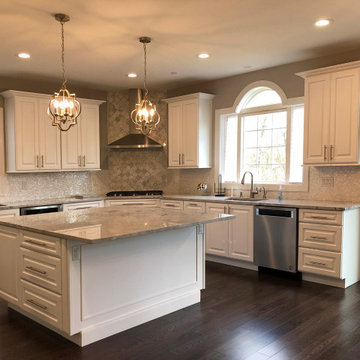
You can get a good feel for the generous prep and serving spaces in this picture. All the wall cabinets on the perimeter are 27" wide, which contributes to the sense of balance and equilibrium in this kitchen design.
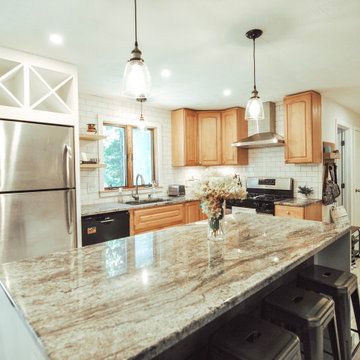
Photo of a mid-sized country l-shaped eat-in kitchen in Boston with an undermount sink, raised-panel cabinets, medium wood cabinets, granite benchtops, white splashback, porcelain splashback, stainless steel appliances, laminate floors, with island, grey floor and grey benchtop.
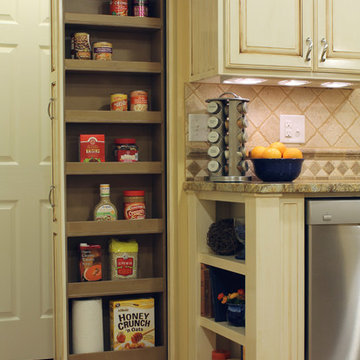
This custom kitchen is part of an adventuresome project my wife and I embarked upon to create a complete apartment in the basement of our townhouse. We designed a floor plan that creatively and efficiently used all of the 385-square-foot-space, without sacrificing beauty, comfort or function – and all without breaking the bank! To maximize our budget, we did the work ourselves and added everything from thrift store finds to DIY wall art to bring it all together.
To the left of the kitchen, we included a built-in pantry complete with slide-out shelving – an excellent use of a deep space that would otherwise be wasted.
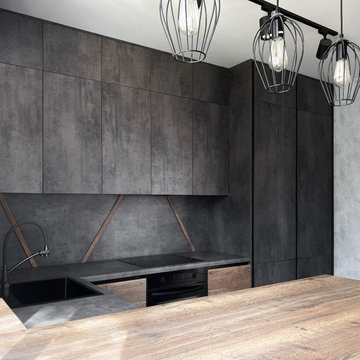
Угловая кухня с барной стойкой – идеальное сочетание стиля и функциональности. Эта кухня с металлической и темно-серой цветовой палитрой может похвастаться элегантным современным дизайном, который обязательно произведет впечатление. Темная кухня создает уютную и интимную атмосферу, а барная стойка добавляет изысканности. Из-за отсутствия ручек эта угловая кухня имеет чистый, обтекаемый вид, который одновременно функционален и эстетичен.
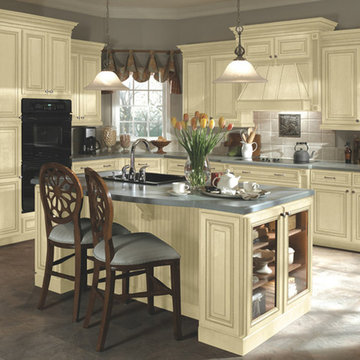
Mid-sized traditional l-shaped eat-in kitchen in DC Metro with a drop-in sink, raised-panel cabinets, beige cabinets, concrete benchtops, grey splashback, ceramic splashback, black appliances, laminate floors, with island and brown floor.
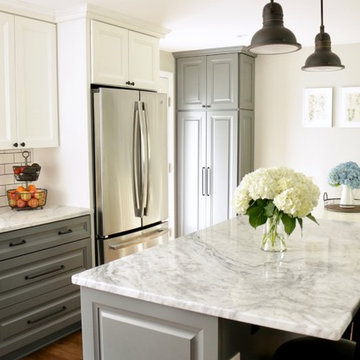
This is an example of a small country l-shaped open plan kitchen in Other with an undermount sink, raised-panel cabinets, grey cabinets, granite benchtops, white splashback, porcelain splashback, stainless steel appliances, laminate floors, with island, brown floor and white benchtop.
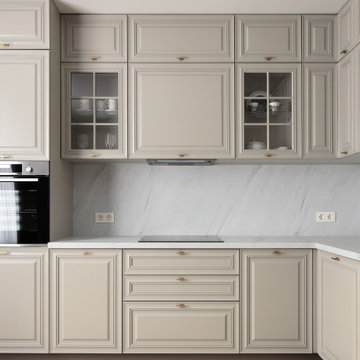
Inspiration for a mid-sized traditional l-shaped eat-in kitchen in Saint Petersburg with a single-bowl sink, raised-panel cabinets, grey cabinets, laminate benchtops, white splashback, timber splashback, black appliances, laminate floors, no island, beige floor and white benchtop.
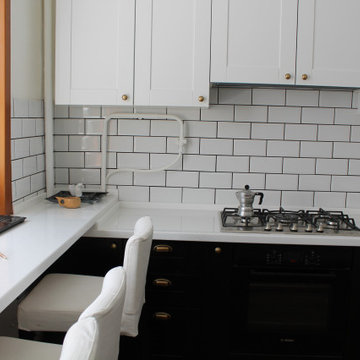
Кухня – пространство ограниченное, а полезной площади необходимо много: для приёма пищи, рабочая зона, распределение посуды и бытовой техники. Поэтому в борьбе за квадратные метры все средства хороши. И стол-подоконник по праву лидирует.
Виды и применение:
1. Разделочный
Подоконник встраивают как элемент кухонного гарнитура. Место под столом можно сделать в тон кухонной мебели и организовать как мини-кладовку. Естественное освещение и связь с внешним миром через окно – приятный бонус во время приготовления пищи.
2. Обеденный стол
Освободит много пространства, его можно сделать складным и раскладывать только при необходимости. А если дизайн вашей кухни позволяет-присоедините его к барной стойке, если такая имеется. После трудового дня, за бокалом вина, это может быть местом для отдыха и релакса.
3. Стол с встроенной раковиной
Мыть посуду и смотреть на красивый вид за окном – есть в этом что-то медитирующее, не правда ли? Главное, чтобы площадь подоконника это позволяла.
Из чего сделать?
При установлении стола-подоконника на кухню, следует обратить внимание на материал, из которого он изготовлен. Если рассматривать вариант подешевле, то можно использовать ДСП, толщиной больше двенадцати сантиметров или ламинированный МДФ. Но не следует забывать, что для кухни необходимо использовать влагостойкие материалы, чтобы жир и грязь не впитывались, а также устойчивые к воздействию моющих средств.
Возможно изготовление из материала, что и ваш кухонный гарнитур, стеклянного или влагостойкого гипсокартона.
Дорого и красиво впишется в ваш интерьер столешница из натурального камня. Плюс – это экологически чистый материал. Такая столешница прослужит долго, но складная конструкция из нее не получится. Вариант из искусственного камня тоже хорош и обойдется дешевле.
Преимуществом будет материал из натурального дерева, покрытый влагостойким лаком. При этом можно сохранить натуральный оттенок, или придать любой понравившийся.
При монтаже такого стола лучше обратиться к специалисту.
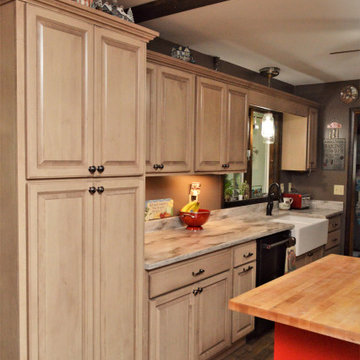
Cabinet Brand: Haas Lifestyle Collection
Wood Species: Maple
Cabinet Finish: Cottonwood
Door Style: Liberty Square
Counter top: Corian solid surface, 3/8 Top & Bottom Radius edge detail, Coved back splash, Hazelnut color
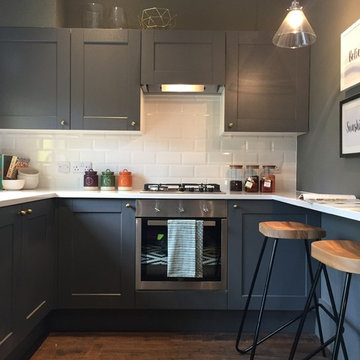
Photo of a small contemporary u-shaped open plan kitchen in Other with a drop-in sink, raised-panel cabinets, grey cabinets, quartzite benchtops, white splashback, ceramic splashback, panelled appliances, laminate floors, no island, brown floor and white benchtop.
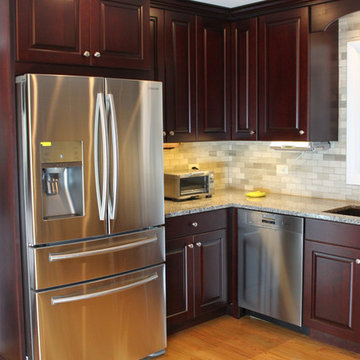
Mid-sized transitional u-shaped eat-in kitchen in Other with an undermount sink, raised-panel cabinets, dark wood cabinets, quartz benchtops, grey splashback, porcelain splashback, stainless steel appliances, laminate floors and no island.
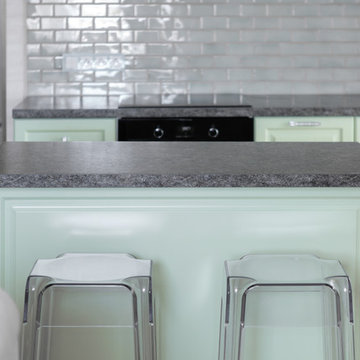
По всем вопросам можно связаться с нашими дизайнерами по телефону: 8 965 161 28 91
• Собственное производство
• Широкий модульный ряд и проекты по индивидуальным размерам
• Комплексная застройка дома
• Лучшие европейские материалы и комплектующие
• Цветовая палитра более 1000 наименований.
• Кратчайшие сроки изготовления
• Рассрочка платежа
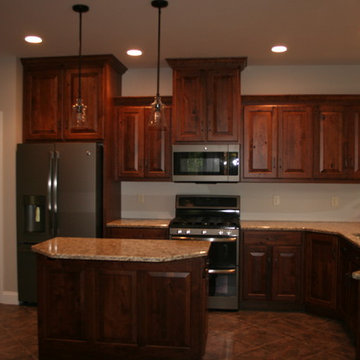
The kitchen custom cabinets are a beautiful rustic knotted cherry with a dark stain. The granite is Giallo Verona which lightens up this kitchen. The breakfast nook looks out onto the screened in porch. This kitchen provides a lot of wall and base cabinets with a walk in pantry.
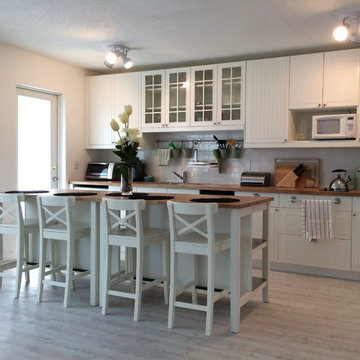
Design ideas for a mid-sized beach style single-wall kitchen in Miami with a drop-in sink, raised-panel cabinets, white cabinets, wood benchtops, white splashback, subway tile splashback, stainless steel appliances and laminate floors.
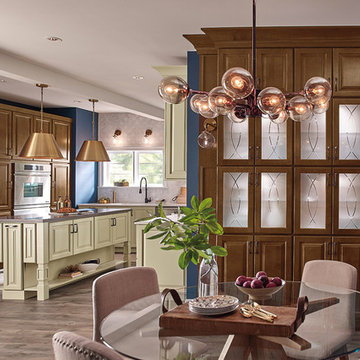
Photo of a large traditional u-shaped eat-in kitchen in Milwaukee with raised-panel cabinets, white cabinets, quartz benchtops, beige splashback, stainless steel appliances, laminate floors, with island and an undermount sink.
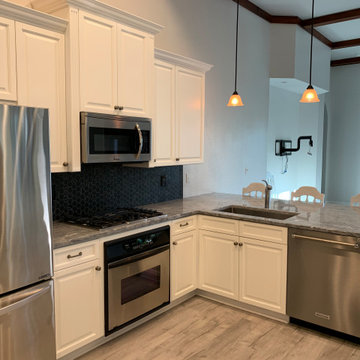
Re-finish dark wood grain cabinet to white, new one level quartz counter tops, new black tile back splash w/ under counter lighting, new S.S. sink w/ faucet, new cook-top & dishwasher, new wood plank laminate flooring, new power roll-down screens on lanai at pool deck.
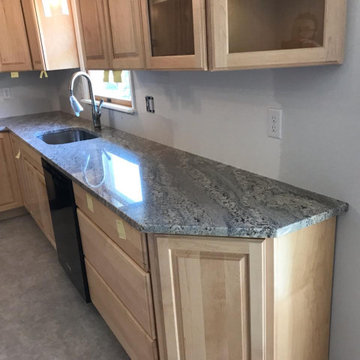
Nevaska granite, eased edge, stainless steel, single basin, undermount sink.
This is an example of a large l-shaped separate kitchen in Other with a single-bowl sink, raised-panel cabinets, light wood cabinets, granite benchtops, black appliances, laminate floors, a peninsula, grey floor and grey benchtop.
This is an example of a large l-shaped separate kitchen in Other with a single-bowl sink, raised-panel cabinets, light wood cabinets, granite benchtops, black appliances, laminate floors, a peninsula, grey floor and grey benchtop.
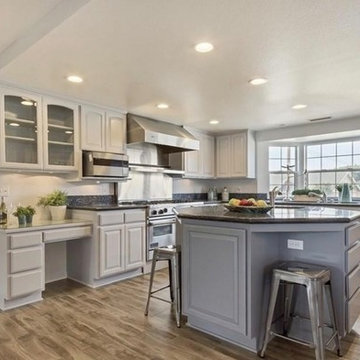
This is an example of a mid-sized transitional u-shaped eat-in kitchen in Orange County with an undermount sink, raised-panel cabinets, grey cabinets, granite benchtops, black splashback, marble splashback, stainless steel appliances, laminate floors, with island, grey floor and black benchtop.
Kitchen with Raised-panel Cabinets and Laminate Floors Design Ideas
3