Kitchen with Raised-panel Cabinets and Slate Floors Design Ideas
Refine by:
Budget
Sort by:Popular Today
161 - 180 of 1,334 photos
Item 1 of 3
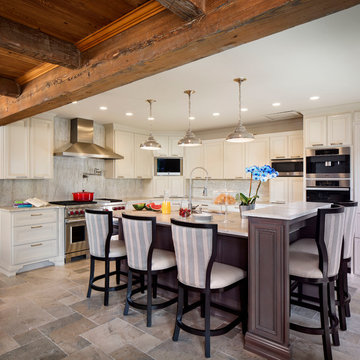
Large traditional l-shaped eat-in kitchen in New Orleans with an undermount sink, raised-panel cabinets, white cabinets, marble benchtops, white splashback, marble splashback, stainless steel appliances, slate floors, with island and multi-coloured floor.
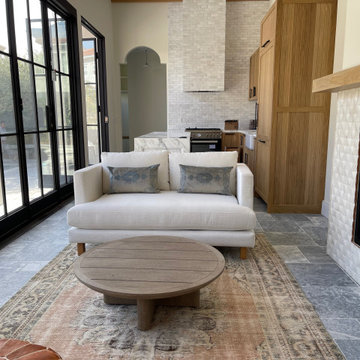
Inspiration for a small contemporary u-shaped eat-in kitchen in New York with a farmhouse sink, raised-panel cabinets, medium wood cabinets, marble benchtops, white splashback, subway tile splashback, stainless steel appliances, slate floors, a peninsula, grey floor, white benchtop and exposed beam.
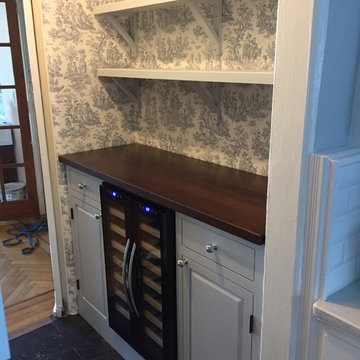
This was a part of a project for an interior designer that I do work for. She had been hired to redesign and decorate the interior of her customer's home. I was brought in on the project to do a few select pieces. The cabinet is custom fit into a pass through from the dining room to the kitchen. The wine fridge is integrated into the buffet. The top is made from 1 1/2" thick solid Walnut. Coordinating open shelves were also added for additional storage and decor.
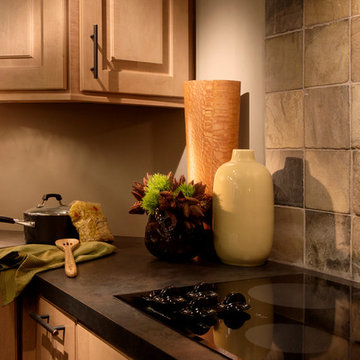
Large country separate kitchen in Chicago with a double-bowl sink, raised-panel cabinets, medium wood cabinets, granite benchtops, grey splashback, slate splashback, stainless steel appliances, slate floors, with island and grey floor.
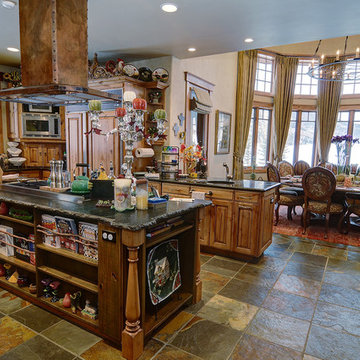
Custom barstools sit at a counter off the kitchen to make this an inviting open concept living space.
This is an example of a large country u-shaped eat-in kitchen in Denver with an undermount sink, raised-panel cabinets, distressed cabinets, granite benchtops, multi-coloured splashback, stone tile splashback, stainless steel appliances, slate floors and multiple islands.
This is an example of a large country u-shaped eat-in kitchen in Denver with an undermount sink, raised-panel cabinets, distressed cabinets, granite benchtops, multi-coloured splashback, stone tile splashback, stainless steel appliances, slate floors and multiple islands.
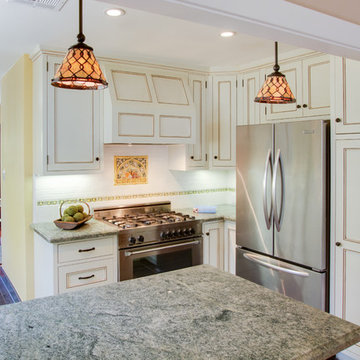
Costa Esmerelda granite counter, Bertazzoni stove, custom cabinets and stain glass pendant lights.
Photo of a mid-sized traditional l-shaped kitchen in Los Angeles with raised-panel cabinets, granite benchtops, white splashback, ceramic splashback, stainless steel appliances, a drop-in sink and slate floors.
Photo of a mid-sized traditional l-shaped kitchen in Los Angeles with raised-panel cabinets, granite benchtops, white splashback, ceramic splashback, stainless steel appliances, a drop-in sink and slate floors.
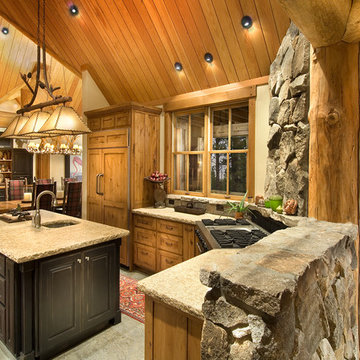
The kitchen flows into the dining room at one end and the breakfast nook at the other. Photographer: Vance Fox
Large country u-shaped eat-in kitchen in Other with an undermount sink, raised-panel cabinets, black cabinets, grey splashback, panelled appliances, slate floors, with island and grey floor.
Large country u-shaped eat-in kitchen in Other with an undermount sink, raised-panel cabinets, black cabinets, grey splashback, panelled appliances, slate floors, with island and grey floor.
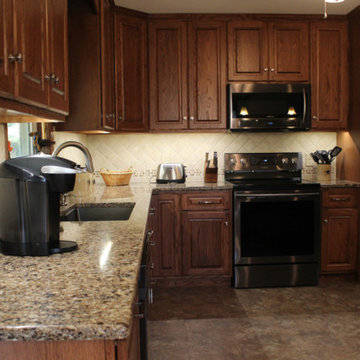
Andrew Long
Inspiration for a mid-sized traditional u-shaped eat-in kitchen in Philadelphia with an undermount sink, raised-panel cabinets, beige splashback, ceramic splashback, stainless steel appliances, dark wood cabinets, granite benchtops, slate floors and a peninsula.
Inspiration for a mid-sized traditional u-shaped eat-in kitchen in Philadelphia with an undermount sink, raised-panel cabinets, beige splashback, ceramic splashback, stainless steel appliances, dark wood cabinets, granite benchtops, slate floors and a peninsula.
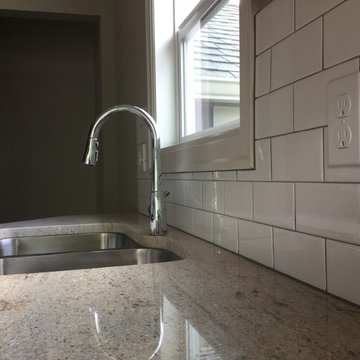
New windows were installed to make better use of a dining table for a small family!
Materials & design provided by: Cherry City Interiors & Design
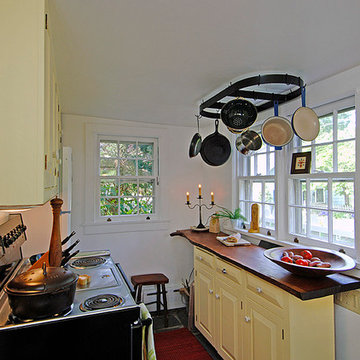
Mike Irby
Photo of a small eclectic u-shaped separate kitchen in Philadelphia with a farmhouse sink, raised-panel cabinets, yellow cabinets, wood benchtops, white splashback, white appliances, slate floors and no island.
Photo of a small eclectic u-shaped separate kitchen in Philadelphia with a farmhouse sink, raised-panel cabinets, yellow cabinets, wood benchtops, white splashback, white appliances, slate floors and no island.
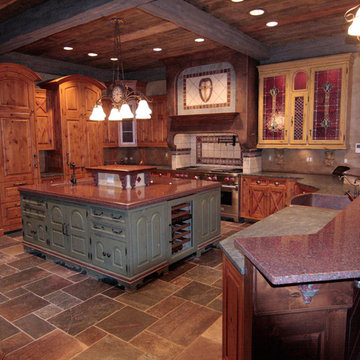
Luxury abounds in this rustic knotty alder custom kitchen cabinetry with a distressed finish by Rentown Cabinets. Painted kitchen island and feature cabinetry. Stained glass front cabinets. Hand carved corbels and hand painted details abound in this kitchen. Slate tile flooring and reclaimed barn wood ceiling. Cast stone range hood, hammered copper sinks and gorgeous tile.
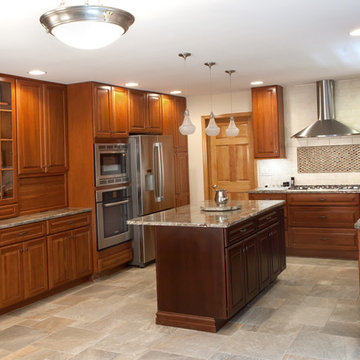
Photo by Bill Cartledge
Design ideas for a large transitional u-shaped eat-in kitchen in New York with an undermount sink, raised-panel cabinets, medium wood cabinets, granite benchtops, multi-coloured splashback, ceramic splashback, stainless steel appliances, slate floors and with island.
Design ideas for a large transitional u-shaped eat-in kitchen in New York with an undermount sink, raised-panel cabinets, medium wood cabinets, granite benchtops, multi-coloured splashback, ceramic splashback, stainless steel appliances, slate floors and with island.
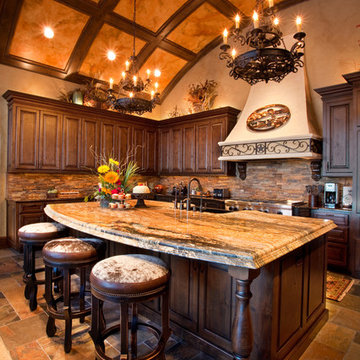
Vernon Wentz
Inspiration for a large country u-shaped open plan kitchen in Dallas with a farmhouse sink, raised-panel cabinets, dark wood cabinets, marble benchtops, beige splashback, stone tile splashback, stainless steel appliances, slate floors and with island.
Inspiration for a large country u-shaped open plan kitchen in Dallas with a farmhouse sink, raised-panel cabinets, dark wood cabinets, marble benchtops, beige splashback, stone tile splashback, stainless steel appliances, slate floors and with island.
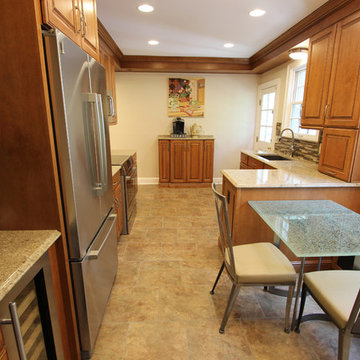
In this kitchen renovation, we installed Medallion Gold, Maple Rushmore Harvest Bronze cabinets with an ebony glaze accented with Top Knobs Chateau Top Pulls, Cambria quartz countertops, an Artisan Chef Pro pull out faucet in Satin Nickel and soap dispenser, stainless steel sink. On the floor, Permastone natural slate Prairie Stone 16”x16”.
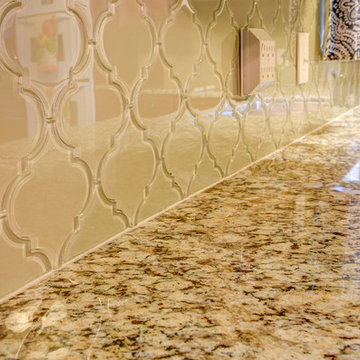
Traditional style in a birch with stain. Glass lantern backsplash
Designed by Sticks 2 Stones Cabinetry
Lori Douthat @ downtoearthphotography
Design ideas for a mid-sized traditional u-shaped eat-in kitchen in Other with an undermount sink, raised-panel cabinets, medium wood cabinets, granite benchtops, beige splashback, porcelain splashback, white appliances, slate floors and a peninsula.
Design ideas for a mid-sized traditional u-shaped eat-in kitchen in Other with an undermount sink, raised-panel cabinets, medium wood cabinets, granite benchtops, beige splashback, porcelain splashback, white appliances, slate floors and a peninsula.
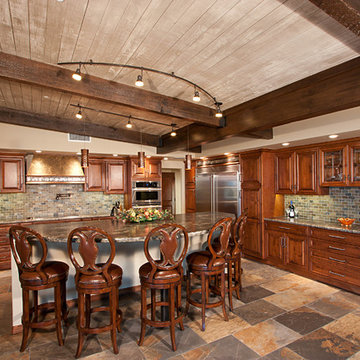
Ed Taube Photography
Inspiration for a large traditional l-shaped eat-in kitchen in Phoenix with raised-panel cabinets, medium wood cabinets, granite benchtops, grey splashback, stone tile splashback, stainless steel appliances, slate floors and with island.
Inspiration for a large traditional l-shaped eat-in kitchen in Phoenix with raised-panel cabinets, medium wood cabinets, granite benchtops, grey splashback, stone tile splashback, stainless steel appliances, slate floors and with island.
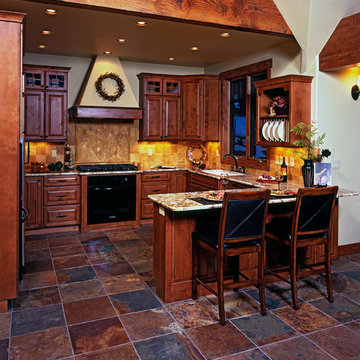
Steven Paul Whitsitt
Design ideas for a mid-sized transitional u-shaped eat-in kitchen in Denver with an undermount sink, raised-panel cabinets, medium wood cabinets, granite benchtops, beige splashback, stone tile splashback, black appliances, slate floors, with island, brown floor and brown benchtop.
Design ideas for a mid-sized transitional u-shaped eat-in kitchen in Denver with an undermount sink, raised-panel cabinets, medium wood cabinets, granite benchtops, beige splashback, stone tile splashback, black appliances, slate floors, with island, brown floor and brown benchtop.
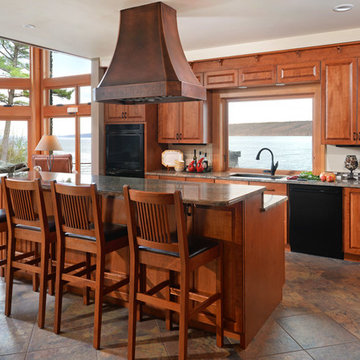
www.KimSmithPhoto.com
Large eclectic l-shaped kitchen in Atlanta with raised-panel cabinets, medium wood cabinets, black appliances, slate floors and with island.
Large eclectic l-shaped kitchen in Atlanta with raised-panel cabinets, medium wood cabinets, black appliances, slate floors and with island.
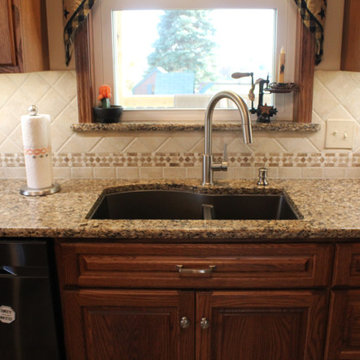
Andrew Long
Mid-sized traditional u-shaped eat-in kitchen in Philadelphia with an undermount sink, raised-panel cabinets, beige splashback, ceramic splashback, stainless steel appliances, dark wood cabinets, granite benchtops, slate floors and a peninsula.
Mid-sized traditional u-shaped eat-in kitchen in Philadelphia with an undermount sink, raised-panel cabinets, beige splashback, ceramic splashback, stainless steel appliances, dark wood cabinets, granite benchtops, slate floors and a peninsula.
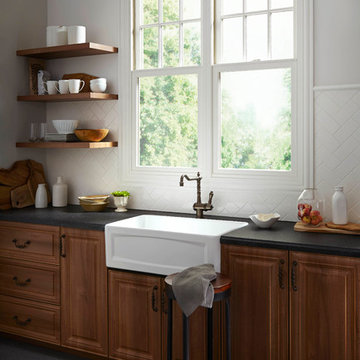
Design ideas for a mid-sized country single-wall open plan kitchen in Orange County with a farmhouse sink, raised-panel cabinets, dark wood cabinets, soapstone benchtops, white splashback, subway tile splashback, stainless steel appliances, slate floors, no island and grey floor.
Kitchen with Raised-panel Cabinets and Slate Floors Design Ideas
9