Kitchen with Raised-panel Cabinets and Slate Floors Design Ideas
Refine by:
Budget
Sort by:Popular Today
101 - 120 of 1,334 photos
Item 1 of 3
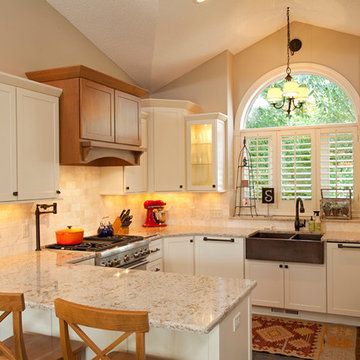
Design ideas for a mid-sized transitional u-shaped eat-in kitchen in Minneapolis with a farmhouse sink, raised-panel cabinets, white cabinets, quartz benchtops, beige splashback, subway tile splashback, panelled appliances, slate floors and a peninsula.
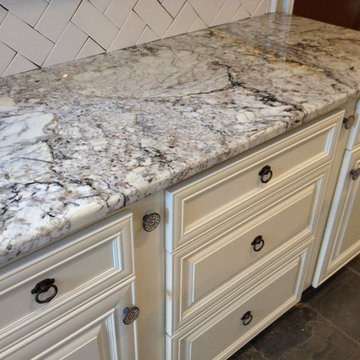
White Springs Granite
Photo of a traditional single-wall eat-in kitchen in Nashville with raised-panel cabinets, beige cabinets, granite benchtops, beige splashback, ceramic splashback and slate floors.
Photo of a traditional single-wall eat-in kitchen in Nashville with raised-panel cabinets, beige cabinets, granite benchtops, beige splashback, ceramic splashback and slate floors.
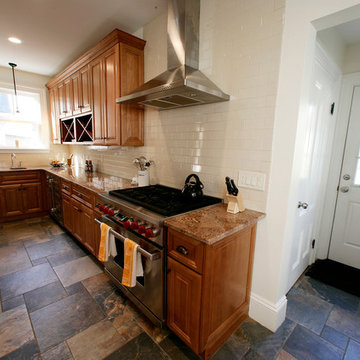
Porcelain or Slate..... Can't tell?
It is a porcelain tile done in a 3 step pattern. It gives the Illusion of slate however the maintenance of porcelain. Coupled with granite counter tops and white subway tile for the backsplash
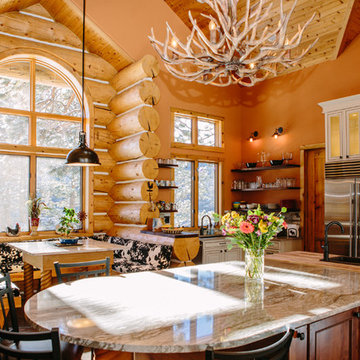
This project's final result exceeded even our vision for the space! This kitchen is part of a stunning traditional log home in Evergreen, CO. The original kitchen had some unique touches, but was dated and not a true reflection of our client. The existing kitchen felt dark despite an amazing amount of natural light, and the colors and textures of the cabinetry felt heavy and expired. The client wanted to keep with the traditional rustic aesthetic that is present throughout the rest of the home, but wanted a much brighter space and slightly more elegant appeal. Our scope included upgrades to just about everything: new semi-custom cabinetry, new quartz countertops, new paint, new light fixtures, new backsplash tile, and even a custom flue over the range. We kept the original flooring in tact, retained the original copper range hood, and maintained the same layout while optimizing light and function. The space is made brighter by a light cream primary cabinetry color, and additional feature lighting everywhere including in cabinets, under cabinets, and in toe kicks. The new kitchen island is made of knotty alder cabinetry and topped by Cambria quartz in Oakmoor. The dining table shares this same style of quartz and is surrounded by custom upholstered benches in Kravet's Cowhide suede. We introduced a new dramatic antler chandelier at the end of the island as well as Restoration Hardware accent lighting over the dining area and sconce lighting over the sink area open shelves. We utilized composite sinks in both the primary and bar locations, and accented these with farmhouse style bronze faucets. Stacked stone covers the backsplash, and a handmade elk mosaic adorns the space above the range for a custom look that is hard to ignore. We finished the space with a light copper paint color to add extra warmth and finished cabinetry with rustic bronze hardware. This project is breathtaking and we are so thrilled our client can enjoy this kitchen for many years to come!
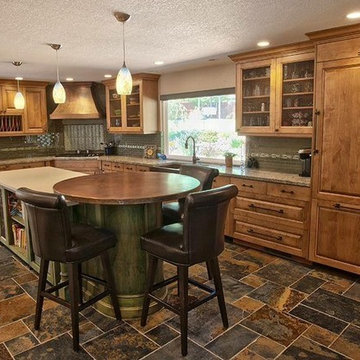
Jay Canter
This is an example of a large arts and crafts l-shaped eat-in kitchen in Sacramento with a farmhouse sink, raised-panel cabinets, medium wood cabinets, granite benchtops, green splashback, glass tile splashback, panelled appliances, slate floors, with island, multi-coloured floor and grey benchtop.
This is an example of a large arts and crafts l-shaped eat-in kitchen in Sacramento with a farmhouse sink, raised-panel cabinets, medium wood cabinets, granite benchtops, green splashback, glass tile splashback, panelled appliances, slate floors, with island, multi-coloured floor and grey benchtop.
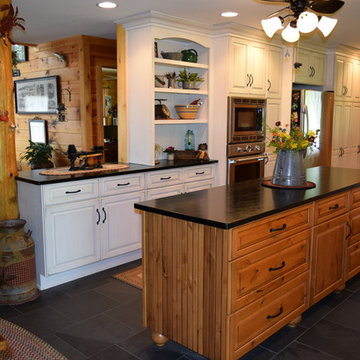
Photo of a large country galley eat-in kitchen in Other with a farmhouse sink, raised-panel cabinets, white cabinets, soapstone benchtops, stainless steel appliances, slate floors and with island.
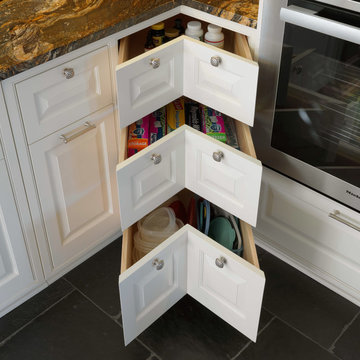
Photography by Susan Teare • www.susanteare.com
This is an example of an expansive contemporary l-shaped eat-in kitchen in Burlington with a farmhouse sink, raised-panel cabinets, white cabinets, marble benchtops, yellow splashback, ceramic splashback, stainless steel appliances, slate floors and with island.
This is an example of an expansive contemporary l-shaped eat-in kitchen in Burlington with a farmhouse sink, raised-panel cabinets, white cabinets, marble benchtops, yellow splashback, ceramic splashback, stainless steel appliances, slate floors and with island.
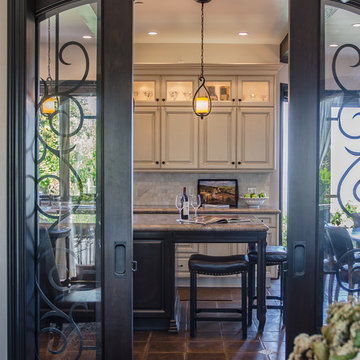
Cristopher Nolasco
Inspiration for a large mediterranean single-wall eat-in kitchen in Los Angeles with a farmhouse sink, raised-panel cabinets, beige cabinets, granite benchtops, beige splashback, stone tile splashback, stainless steel appliances, slate floors and with island.
Inspiration for a large mediterranean single-wall eat-in kitchen in Los Angeles with a farmhouse sink, raised-panel cabinets, beige cabinets, granite benchtops, beige splashback, stone tile splashback, stainless steel appliances, slate floors and with island.
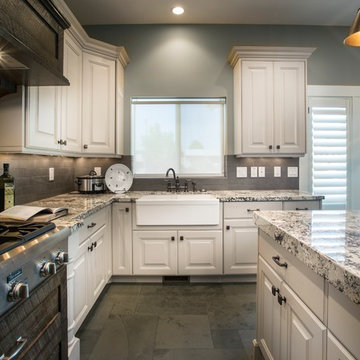
This is an example of a mid-sized country u-shaped eat-in kitchen in Salt Lake City with a farmhouse sink, raised-panel cabinets, white cabinets, granite benchtops, grey splashback, subway tile splashback, stainless steel appliances, slate floors, with island and multi-coloured benchtop.
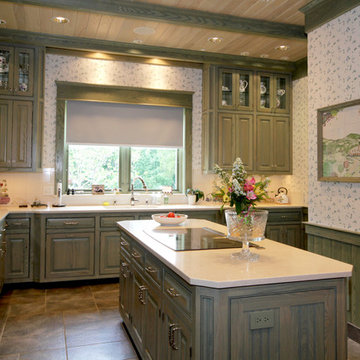
On estate acreage near Montpelier, this home was inspired by a Southern Living farmhouse vernacular design brought to the architect by the owner. With South Carolina architect, Wayne Crocker, and a Texas client, Virginia based Smith & Robertson was pre-selected as the builder and collaborated with landscape architect Buddy Spencer to create this estate quality masterpiece.
Designed by Wayne Crocker, AIA
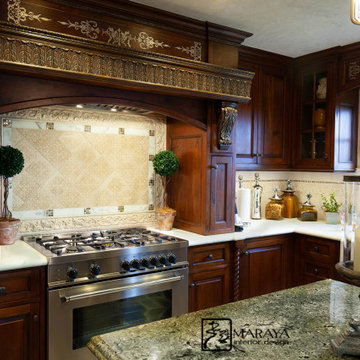
Old world style French Country Cottage Farmhouse featuring carved wood moldings and glass and ceramic tile. Kitchen with natural edge slate floors, limestone backsplashes, silver freestanding tub in master bath. Beautiful classic style, will not go out of style. We like to design appropriate to the home, keeping out of trending styles. Handpainted range hood and cabinetry. Project designed by Auriel Entrekin of Maraya Interior Design. From their beautiful resort town of Ojai, they serve clients in Montecito, Hope Ranch, Santa Ynez, Malibu and Calabasas, across the tri-county area of Santa Barbara, Solvang, Hope Ranch, Olivos and Montecito, south to Hidden Hills and Calabasas.
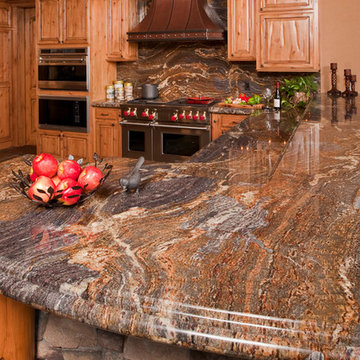
Steven Paul Whitsitt Photography
Inspiration for an expansive country u-shaped open plan kitchen in Other with an undermount sink, raised-panel cabinets, distressed cabinets, granite benchtops, multi-coloured splashback, stone slab splashback, stainless steel appliances, slate floors and a peninsula.
Inspiration for an expansive country u-shaped open plan kitchen in Other with an undermount sink, raised-panel cabinets, distressed cabinets, granite benchtops, multi-coloured splashback, stone slab splashback, stainless steel appliances, slate floors and a peninsula.
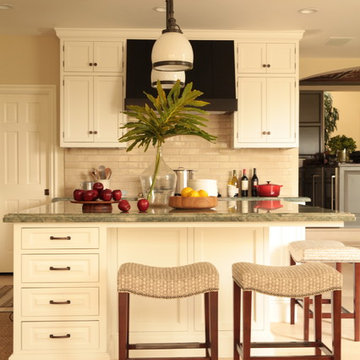
Inspiration for a mid-sized beach style l-shaped open plan kitchen in Orange County with a drop-in sink, raised-panel cabinets, white cabinets, marble benchtops, beige splashback, ceramic splashback, stainless steel appliances, slate floors and with island.
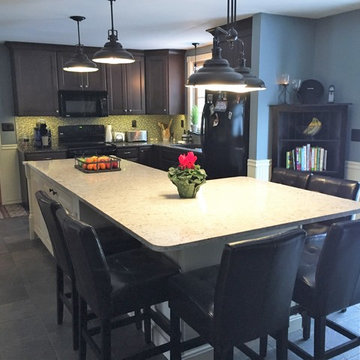
Stage 2 of this project was replacing the perimeter cabinets with stained and glazed maple, full overlay cabinets and granite tops . These beautifully compliment the final stage of painted white, beaded inset island cabinets with an engineered quartz top.
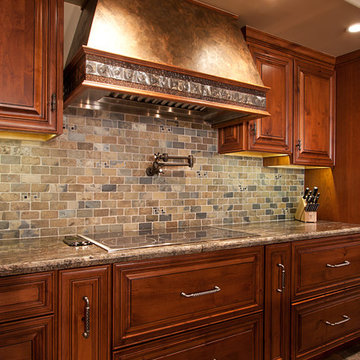
Ed Taube Photography
Inspiration for a large traditional l-shaped eat-in kitchen in Phoenix with raised-panel cabinets, medium wood cabinets, granite benchtops, grey splashback, stone tile splashback, stainless steel appliances, slate floors and with island.
Inspiration for a large traditional l-shaped eat-in kitchen in Phoenix with raised-panel cabinets, medium wood cabinets, granite benchtops, grey splashback, stone tile splashback, stainless steel appliances, slate floors and with island.
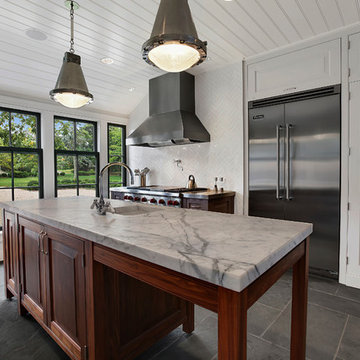
Delamere Building Corporation
Inspiration for a mid-sized traditional u-shaped kitchen in Philadelphia with an undermount sink, raised-panel cabinets, white cabinets, marble benchtops, white splashback, ceramic splashback, stainless steel appliances, slate floors, with island and grey floor.
Inspiration for a mid-sized traditional u-shaped kitchen in Philadelphia with an undermount sink, raised-panel cabinets, white cabinets, marble benchtops, white splashback, ceramic splashback, stainless steel appliances, slate floors, with island and grey floor.
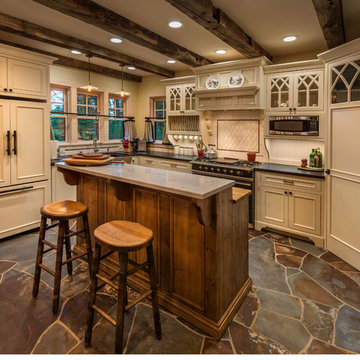
Vance Fox Photography
Design ideas for a mid-sized country u-shaped kitchen pantry in Sacramento with a farmhouse sink, raised-panel cabinets, beige cabinets, granite benchtops, beige splashback, panelled appliances, slate floors and with island.
Design ideas for a mid-sized country u-shaped kitchen pantry in Sacramento with a farmhouse sink, raised-panel cabinets, beige cabinets, granite benchtops, beige splashback, panelled appliances, slate floors and with island.
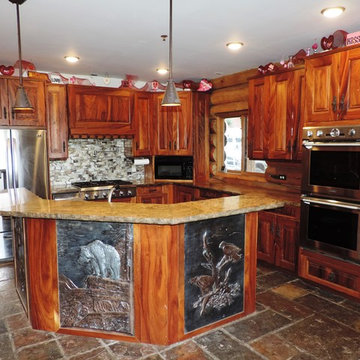
Photo of a mid-sized country l-shaped eat-in kitchen in Other with raised-panel cabinets, dark wood cabinets, granite benchtops, grey splashback, stone tile splashback, stainless steel appliances, slate floors, with island, multi-coloured floor and beige benchtop.
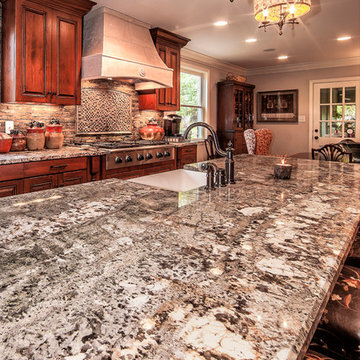
Design ideas for a large traditional l-shaped open plan kitchen in Other with a farmhouse sink, raised-panel cabinets, dark wood cabinets, granite benchtops, brown splashback, stone tile splashback, stainless steel appliances, slate floors, with island and brown floor.
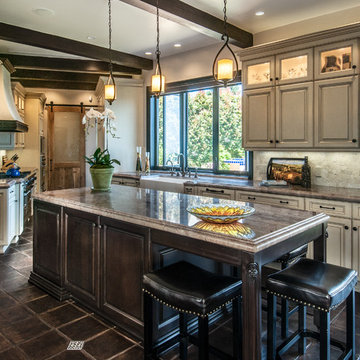
Cristopher Nolasco
Photo of a large mediterranean single-wall eat-in kitchen in Los Angeles with a farmhouse sink, raised-panel cabinets, beige cabinets, granite benchtops, beige splashback, stone tile splashback, stainless steel appliances, slate floors and with island.
Photo of a large mediterranean single-wall eat-in kitchen in Los Angeles with a farmhouse sink, raised-panel cabinets, beige cabinets, granite benchtops, beige splashback, stone tile splashback, stainless steel appliances, slate floors and with island.
Kitchen with Raised-panel Cabinets and Slate Floors Design Ideas
6