Kitchen with Raised-panel Cabinets and Slate Floors Design Ideas
Refine by:
Budget
Sort by:Popular Today
121 - 140 of 1,334 photos
Item 1 of 3
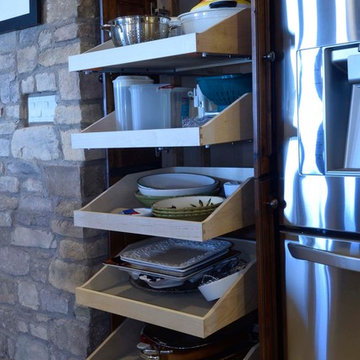
Pantry pull-outs; Custom Knotty Alder kitchen cabinetry; full overlay applied molding raised panel door style; soft close hinges; dovetailed maple drawer boxes; full extension soft close drawer & roll-out guides.
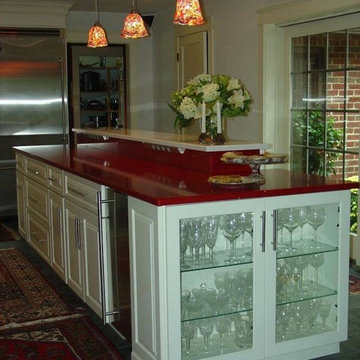
This Kitchen was remodeled using red quartz countertops for a pop of color in the center of the kitchen, the mural tile backsplash was used as a unique feature to contrast the white cabinets and glass front doors.
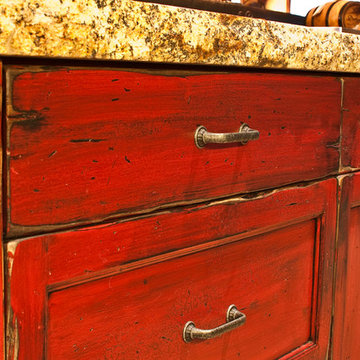
These cabinets were hand distressed and Faux Finished by Sarah Anderson.
Photo by: Trent Bona Photography
This is an example of a large country u-shaped eat-in kitchen in Denver with a farmhouse sink, raised-panel cabinets, medium wood cabinets, granite benchtops, multi-coloured splashback, coloured appliances, slate floors and with island.
This is an example of a large country u-shaped eat-in kitchen in Denver with a farmhouse sink, raised-panel cabinets, medium wood cabinets, granite benchtops, multi-coloured splashback, coloured appliances, slate floors and with island.
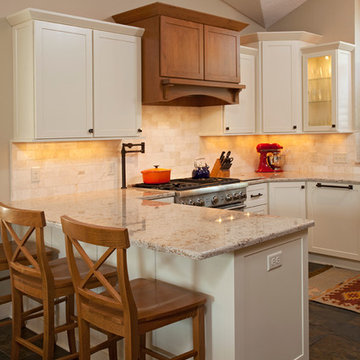
Inspiration for a mid-sized transitional u-shaped eat-in kitchen in Minneapolis with a farmhouse sink, raised-panel cabinets, white cabinets, quartz benchtops, beige splashback, subway tile splashback, panelled appliances, slate floors and a peninsula.
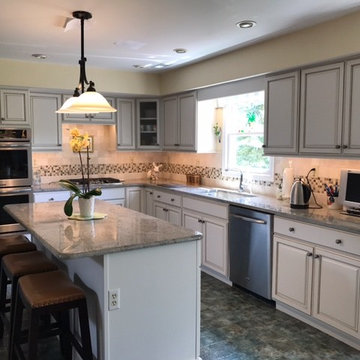
Design ideas for a mid-sized traditional l-shaped eat-in kitchen in Philadelphia with an undermount sink, raised-panel cabinets, white cabinets, granite benchtops, multi-coloured splashback, stone tile splashback, stainless steel appliances, slate floors, with island and grey floor.
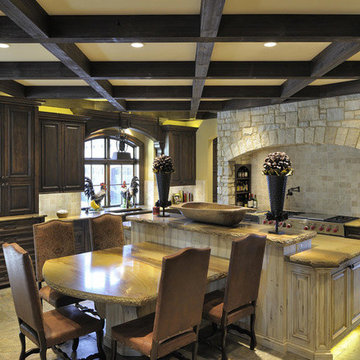
Inspiration for a mid-sized country u-shaped eat-in kitchen in St Louis with a single-bowl sink, raised-panel cabinets, distressed cabinets, granite benchtops, panelled appliances, slate floors, with island and beige floor.
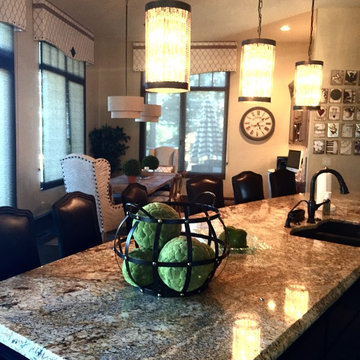
Monogram Interior Design
Design ideas for an expansive country u-shaped eat-in kitchen in Portland with a single-bowl sink, raised-panel cabinets, medium wood cabinets, granite benchtops, multi-coloured splashback, stone tile splashback, stainless steel appliances, slate floors and with island.
Design ideas for an expansive country u-shaped eat-in kitchen in Portland with a single-bowl sink, raised-panel cabinets, medium wood cabinets, granite benchtops, multi-coloured splashback, stone tile splashback, stainless steel appliances, slate floors and with island.
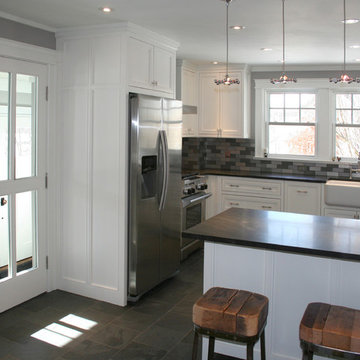
Inspiration for a mid-sized transitional l-shaped eat-in kitchen in Boston with a farmhouse sink, raised-panel cabinets, white cabinets, granite benchtops, metallic splashback, metal splashback, stainless steel appliances, with island and slate floors.
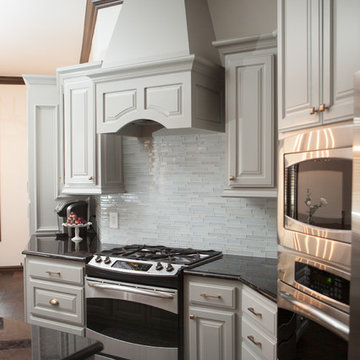
Photo of a mid-sized transitional single-wall open plan kitchen in Oklahoma City with an undermount sink, raised-panel cabinets, grey cabinets, granite benchtops, grey splashback, glass tile splashback, stainless steel appliances, slate floors, with island, brown floor and black benchtop.
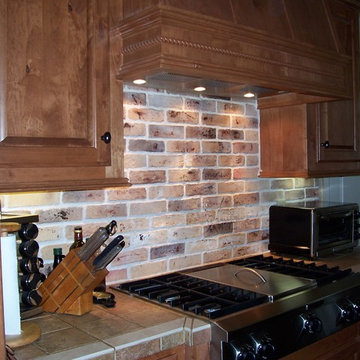
Design ideas for a mid-sized transitional u-shaped eat-in kitchen in Huntington with a farmhouse sink, raised-panel cabinets, medium wood cabinets, tile benchtops, multi-coloured splashback, stainless steel appliances, slate floors, with island and brick splashback.
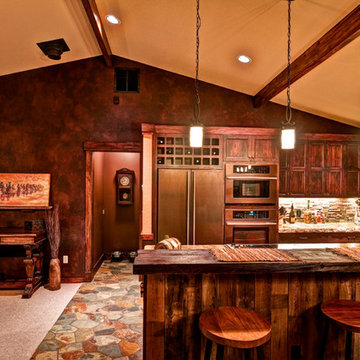
A detailed shot of the homeowner's leatherized wall.
Photo by: Trent Bona Photography
Inspiration for a large country u-shaped eat-in kitchen in Denver with a farmhouse sink, raised-panel cabinets, medium wood cabinets, granite benchtops, multi-coloured splashback, coloured appliances, slate floors and with island.
Inspiration for a large country u-shaped eat-in kitchen in Denver with a farmhouse sink, raised-panel cabinets, medium wood cabinets, granite benchtops, multi-coloured splashback, coloured appliances, slate floors and with island.
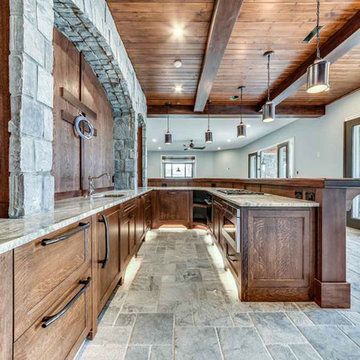
Design ideas for a large country l-shaped eat-in kitchen in Cleveland with a drop-in sink, raised-panel cabinets, dark wood cabinets, granite benchtops, stainless steel appliances, slate floors, with island and grey floor.
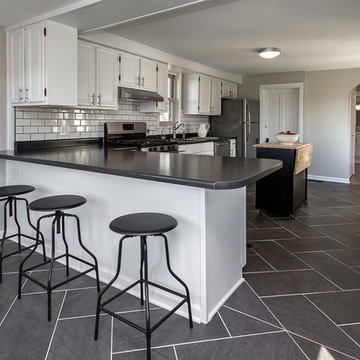
Jake Boyd Photo
This is an example of a mid-sized country l-shaped separate kitchen in Other with a double-bowl sink, raised-panel cabinets, white cabinets, laminate benchtops, white splashback, ceramic splashback, stainless steel appliances, slate floors and with island.
This is an example of a mid-sized country l-shaped separate kitchen in Other with a double-bowl sink, raised-panel cabinets, white cabinets, laminate benchtops, white splashback, ceramic splashback, stainless steel appliances, slate floors and with island.
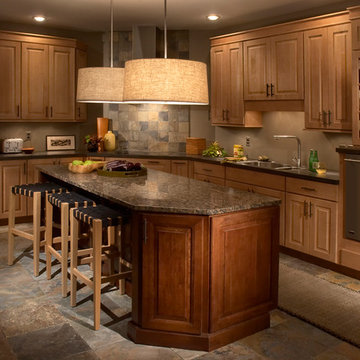
Large country separate kitchen in Chicago with a double-bowl sink, raised-panel cabinets, medium wood cabinets, granite benchtops, grey splashback, slate splashback, stainless steel appliances, slate floors, with island and grey floor.
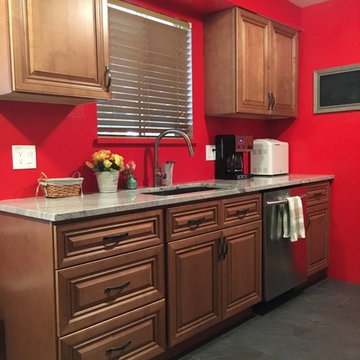
Bright red paint gives a WOW to this kitchen remodel.
Design: Karen DeFrates
Photo: Brittney Norton
Mid-sized traditional galley separate kitchen in Denver with an undermount sink, raised-panel cabinets, brown cabinets, granite benchtops, stainless steel appliances, slate floors and grey floor.
Mid-sized traditional galley separate kitchen in Denver with an undermount sink, raised-panel cabinets, brown cabinets, granite benchtops, stainless steel appliances, slate floors and grey floor.
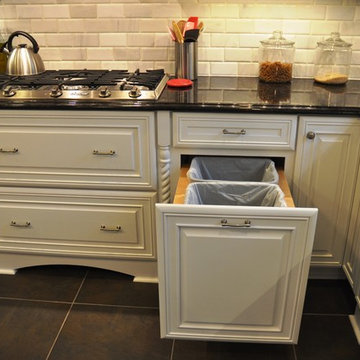
Mid-sized traditional l-shaped kitchen in DC Metro with an undermount sink, raised-panel cabinets, white cabinets, granite benchtops, white splashback, stone tile splashback, stainless steel appliances, slate floors, with island and black floor.
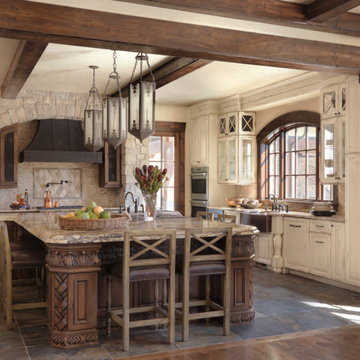
Alise O'Brien
Country eat-in kitchen in St Louis with a double-bowl sink, raised-panel cabinets, beige cabinets, granite benchtops, stone tile splashback, panelled appliances, slate floors and with island.
Country eat-in kitchen in St Louis with a double-bowl sink, raised-panel cabinets, beige cabinets, granite benchtops, stone tile splashback, panelled appliances, slate floors and with island.
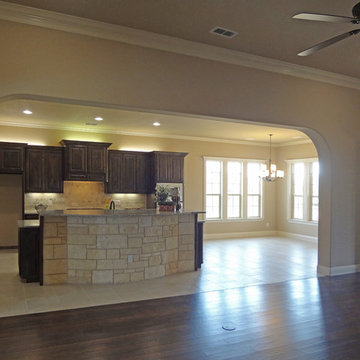
426 River Bank Lane
We create customized kitchens based on your space and preferred style. Whether we're building on your land or ours, and whether you've selected a floorplan option we provide you or fully customize, we can design and build your dream kitchen. Here are some of our more Mediterranean kitchen layouts, with rich, dark finishes, beamed ceilings, and customized, unique stonework.
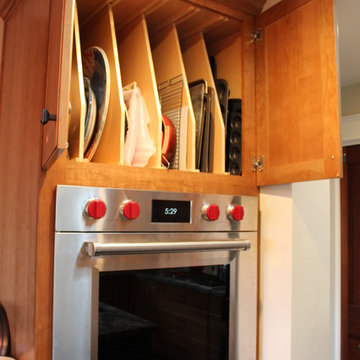
A total renovation driven by creature comforts and elegant taste. A warm palette with touches of sparkle adorn this home. A space that reflects the beauty of its family and its love of cooking and entertaining. Nothing was left out of this project.
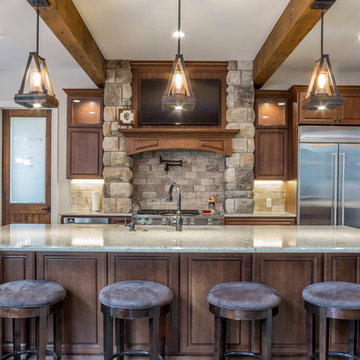
This is an example of an expansive country l-shaped eat-in kitchen in Detroit with an undermount sink, raised-panel cabinets, medium wood cabinets, quartz benchtops, beige splashback, stone tile splashback, stainless steel appliances, slate floors, with island and green floor.
Kitchen with Raised-panel Cabinets and Slate Floors Design Ideas
7