Kitchen with Raised-panel Cabinets and Slate Floors Design Ideas
Sort by:Popular Today
81 - 100 of 1,334 photos
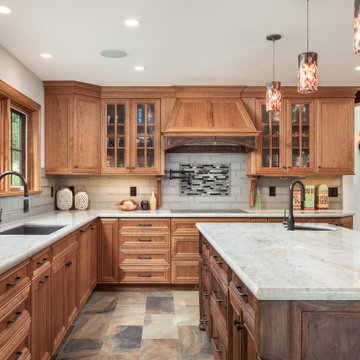
Photo of a large traditional eat-in kitchen in Sacramento with an undermount sink, raised-panel cabinets, medium wood cabinets, granite benchtops, grey splashback, glass tile splashback, panelled appliances, slate floors, with island, multi-coloured floor and beige benchtop.
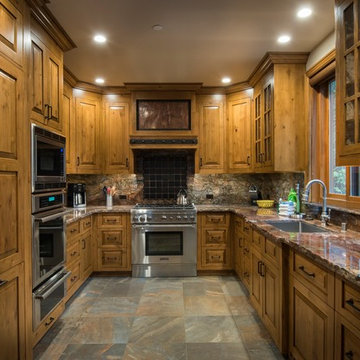
Inspiration for a mid-sized country u-shaped open plan kitchen in Other with an undermount sink, raised-panel cabinets, medium wood cabinets, quartzite benchtops, black splashback, ceramic splashback, stainless steel appliances, slate floors, no island, grey floor and brown benchtop.
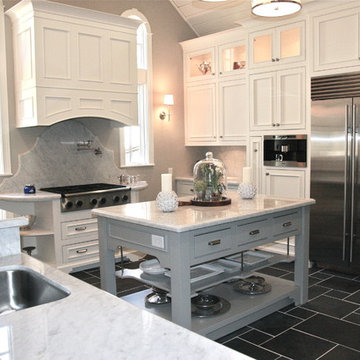
All photos depict a custom kitchen remodel from the studs to the finest color choice details. This project was completed by Melanie King Designs, The Woodlands, Tx
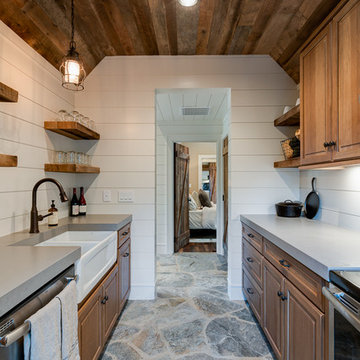
This contemporary barn is the perfect mix of clean lines and colors with a touch of reclaimed materials in each room. The Mixed Species Barn Wood siding adds a rustic appeal to the exterior of this fresh living space. With interior white walls the Barn Wood ceiling makes a statement. Accent pieces are around each corner. Taking our Timbers Veneers to a whole new level, the builder used them as shelving in the kitchen and stair treads leading to the top floor. Tying the mix of brown and gray color tones to each room, this showstopper dinning table is a place for the whole family to gather.
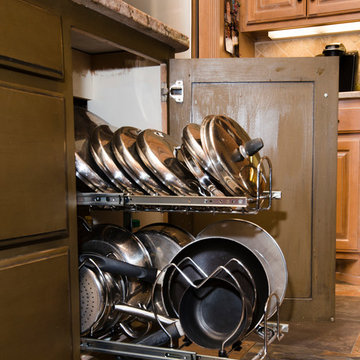
Photo of a large traditional u-shaped eat-in kitchen in Oklahoma City with medium wood cabinets, beige splashback, ceramic splashback, with island, raised-panel cabinets, granite benchtops and slate floors.
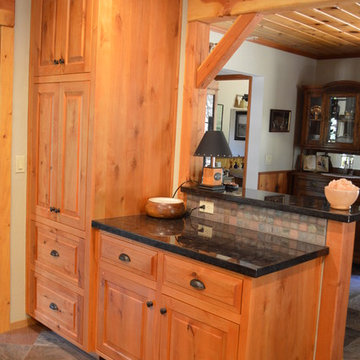
Mid-sized arts and crafts l-shaped eat-in kitchen in Sacramento with a single-bowl sink, raised-panel cabinets, medium wood cabinets, quartzite benchtops, grey splashback, stone tile splashback, stainless steel appliances, slate floors, no island and brown floor.
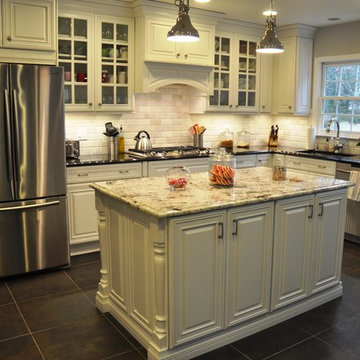
Mid-sized traditional l-shaped kitchen in DC Metro with an undermount sink, raised-panel cabinets, white cabinets, granite benchtops, white splashback, stone tile splashback, stainless steel appliances, slate floors, with island and black floor.
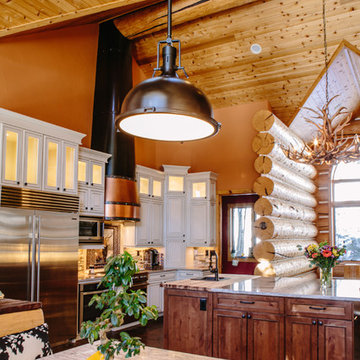
This project's final result exceeded even our vision for the space! This kitchen is part of a stunning traditional log home in Evergreen, CO. The original kitchen had some unique touches, but was dated and not a true reflection of our client. The existing kitchen felt dark despite an amazing amount of natural light, and the colors and textures of the cabinetry felt heavy and expired. The client wanted to keep with the traditional rustic aesthetic that is present throughout the rest of the home, but wanted a much brighter space and slightly more elegant appeal. Our scope included upgrades to just about everything: new semi-custom cabinetry, new quartz countertops, new paint, new light fixtures, new backsplash tile, and even a custom flue over the range. We kept the original flooring in tact, retained the original copper range hood, and maintained the same layout while optimizing light and function. The space is made brighter by a light cream primary cabinetry color, and additional feature lighting everywhere including in cabinets, under cabinets, and in toe kicks. The new kitchen island is made of knotty alder cabinetry and topped by Cambria quartz in Oakmoor. The dining table shares this same style of quartz and is surrounded by custom upholstered benches in Kravet's Cowhide suede. We introduced a new dramatic antler chandelier at the end of the island as well as Restoration Hardware accent lighting over the dining area and sconce lighting over the sink area open shelves. We utilized composite sinks in both the primary and bar locations, and accented these with farmhouse style bronze faucets. Stacked stone covers the backsplash, and a handmade elk mosaic adorns the space above the range for a custom look that is hard to ignore. We finished the space with a light copper paint color to add extra warmth and finished cabinetry with rustic bronze hardware. This project is breathtaking and we are so thrilled our client can enjoy this kitchen for many years to come!
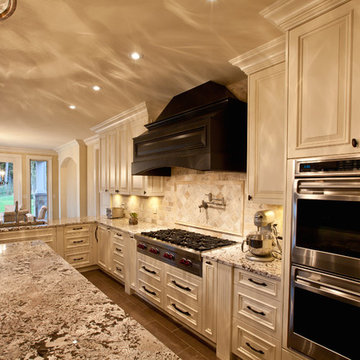
Traditional antique white kitchens with wolf double oven for stylish cooking
Large traditional galley eat-in kitchen in Vancouver with an undermount sink, raised-panel cabinets, white cabinets, granite benchtops, beige splashback, stone tile splashback, stainless steel appliances, slate floors and a peninsula.
Large traditional galley eat-in kitchen in Vancouver with an undermount sink, raised-panel cabinets, white cabinets, granite benchtops, beige splashback, stone tile splashback, stainless steel appliances, slate floors and a peninsula.
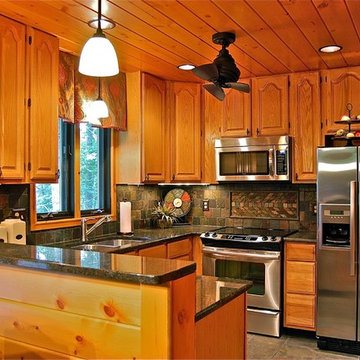
Located in Linville, NC, this client wanted us to bring the outdoors in! To achieve that we used alot of natural materials including slate stone and LOTS of wood! Using the existing cabinetry, we updated the space with wood paneling, slate flooring, backsplash, stainless steel appliances, granite countertops, and of course this cool 360 degrees fan!
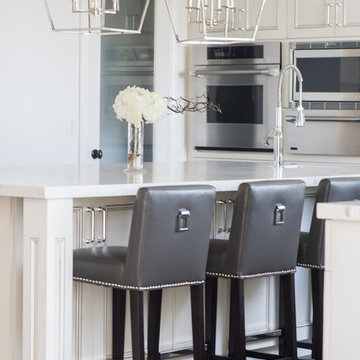
Design ideas for a mid-sized contemporary u-shaped separate kitchen in Orange County with a farmhouse sink, raised-panel cabinets, white cabinets, quartz benchtops, grey splashback, glass tile splashback, stainless steel appliances, slate floors, with island, brown floor and white benchtop.
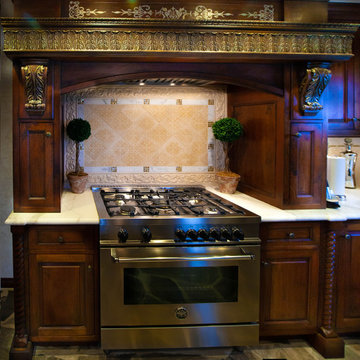
Old world style French Country Cottage Farmhouse featuring carved wood moldings and glass and ceramic tile. Kitchen with natural edge slate floors, limestone backsplashes, silver freestanding tub in master bath. Beautiful classic style, will not go out of style. We like to design appropriate to the home, keeping out of trending styles. Handpainted range hood and cabinetry. Project designed by Auriel Entrekin of Maraya Interior Design. From their beautiful resort town of Ojai, they serve clients in Montecito, Hope Ranch, Santa Ynez, Malibu and Calabasas, across the tri-county area of Santa Barbara, Solvang, Hope Ranch, Olivos and Montecito, south to Hidden Hills and Calabasas.
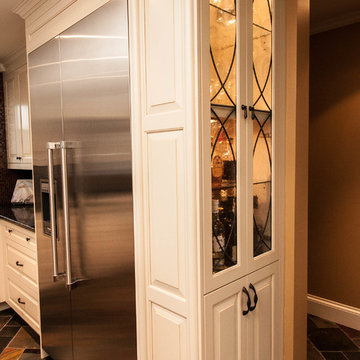
As part of the kitchen cabinetry, but facing the entrance to the living room, this beautiful cabinet provides liquor storage along with a splash of elegance when looking toward the kitchen. Design by Bea Doucet of Doucet, Watts, & Davis and manufactured by Halifax Cabinetry
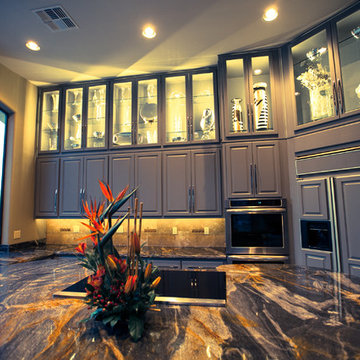
i2i Films
This is an example of a mid-sized mediterranean l-shaped kitchen in Phoenix with a drop-in sink, raised-panel cabinets, grey cabinets, granite benchtops, beige splashback, ceramic splashback, stainless steel appliances, slate floors and with island.
This is an example of a mid-sized mediterranean l-shaped kitchen in Phoenix with a drop-in sink, raised-panel cabinets, grey cabinets, granite benchtops, beige splashback, ceramic splashback, stainless steel appliances, slate floors and with island.
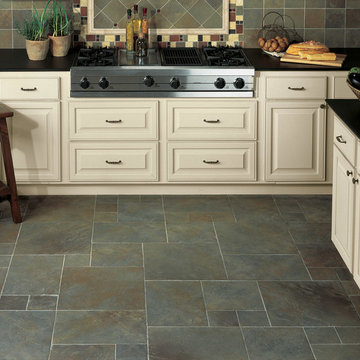
Large contemporary u-shaped eat-in kitchen in Tampa with raised-panel cabinets, white cabinets, quartz benchtops, multi-coloured splashback, slate splashback, stainless steel appliances, slate floors, with island and grey floor.
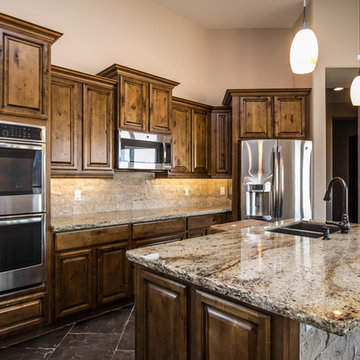
This is an example of a large country u-shaped eat-in kitchen in Phoenix with an undermount sink, raised-panel cabinets, brown cabinets, granite benchtops, beige splashback, stone tile splashback, stainless steel appliances, slate floors and multiple islands.
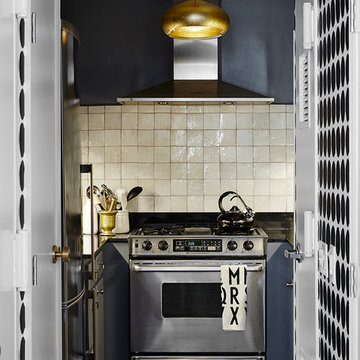
The kitchen required inventive strategies. Knowing that new cabinets were not part of the budget and new appliances were a must, we resurfaced the cabinets in glossy gray, added contrasting hardware, and installed cabinet lighting. A new lush black slate floor and handmade Moroccan tile back splash add contrast. The industrial chic pendant is the crowning touch. | Interior Design by Laurie Blumenfeld-Russo | Tim Williams Photography
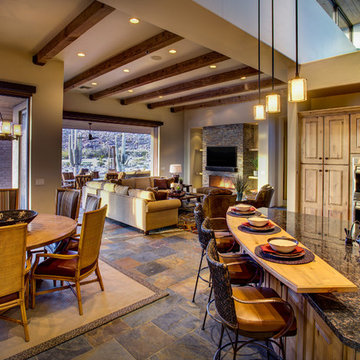
William Lesch
Photo of a large l-shaped open plan kitchen in Phoenix with a double-bowl sink, raised-panel cabinets, medium wood cabinets, granite benchtops, stainless steel appliances, slate floors, with island and multi-coloured floor.
Photo of a large l-shaped open plan kitchen in Phoenix with a double-bowl sink, raised-panel cabinets, medium wood cabinets, granite benchtops, stainless steel appliances, slate floors, with island and multi-coloured floor.
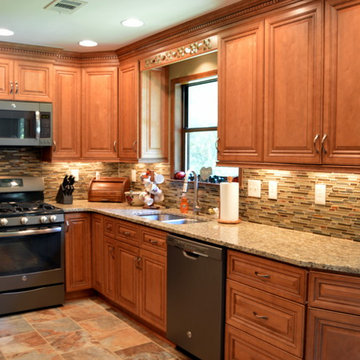
This kitchen remodel was completed for Joel & Cindy. The renovation did not change the original footprint, but the design and feel of the kitchen has been incredibly updated. The outdated, MDF plywood cabinets and laminate countertop/backsplash has been completely removed and replaced with solid wood cabinets, grantie counter tops, and a glass/slate mosaic backsplash accented by the slate flooring. Tabitha Stephens/Debra Sherwood
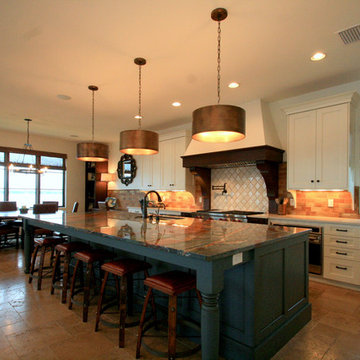
The owners of this waterfront home have a huge extended family and constantly throw parties of 30 or more people. This kitchen is not only spacious, but offers incredible views of the open waters of Tampa Bay. Although the eat-in table is quite large, it is still only an eat-in kitchen. There is a separate formal dining room. The pendant lights add a touch of eclectic style seeing how pretty much every other fixture in the home is wrought iron.The owners of this
Kitchen with Raised-panel Cabinets and Slate Floors Design Ideas
5