Kitchen with Raised-panel Cabinets and Slate Floors Design Ideas
Refine by:
Budget
Sort by:Popular Today
141 - 160 of 1,334 photos
Item 1 of 3
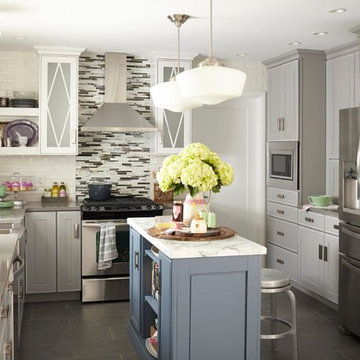
A stunning makeover of a 1970s kitchen opens up the layout and updates the style. Take a tour, then steal some ideas for your space.
Photo of a transitional kitchen in Charlotte with with island, raised-panel cabinets, white cabinets, marble benchtops, white splashback, subway tile splashback, stainless steel appliances, a double-bowl sink and slate floors.
Photo of a transitional kitchen in Charlotte with with island, raised-panel cabinets, white cabinets, marble benchtops, white splashback, subway tile splashback, stainless steel appliances, a double-bowl sink and slate floors.
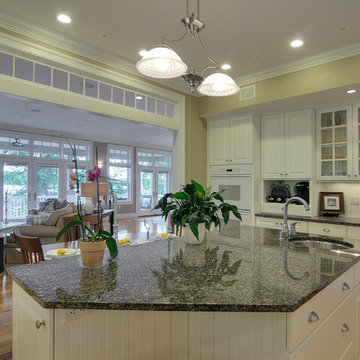
This is an example of a large arts and crafts u-shaped eat-in kitchen in Portland Maine with an integrated sink, raised-panel cabinets, yellow cabinets, granite benchtops, grey splashback, stone tile splashback, stainless steel appliances, slate floors and with island.
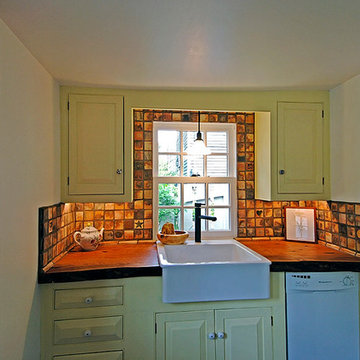
Tiles are from Mercer Museum in Doylestown, PA. Th counter tops are cement. The dishwasher is 18 inches wide.
Small eclectic u-shaped separate kitchen in Philadelphia with a farmhouse sink, raised-panel cabinets, yellow cabinets, concrete benchtops, multi-coloured splashback, terra-cotta splashback, white appliances, slate floors and no island.
Small eclectic u-shaped separate kitchen in Philadelphia with a farmhouse sink, raised-panel cabinets, yellow cabinets, concrete benchtops, multi-coloured splashback, terra-cotta splashback, white appliances, slate floors and no island.
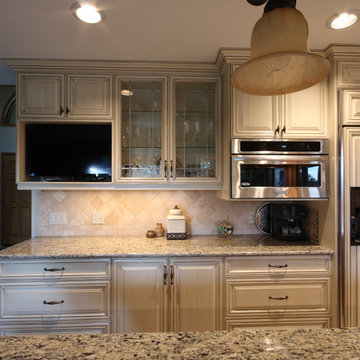
A look at how the great use of glass doors to adds variety and elegance to this kitchen.
Mid-sized traditional u-shaped eat-in kitchen in Other with raised-panel cabinets, brown cabinets, quartz benchtops, panelled appliances, with island, an undermount sink, beige splashback, ceramic splashback, slate floors and beige floor.
Mid-sized traditional u-shaped eat-in kitchen in Other with raised-panel cabinets, brown cabinets, quartz benchtops, panelled appliances, with island, an undermount sink, beige splashback, ceramic splashback, slate floors and beige floor.
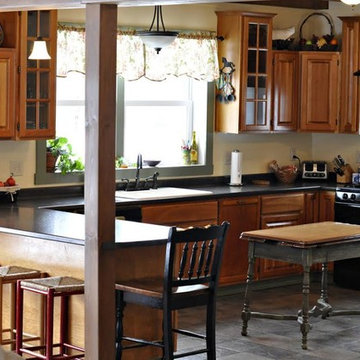
Design ideas for a mid-sized traditional u-shaped open plan kitchen in Burlington with a drop-in sink, raised-panel cabinets, medium wood cabinets, solid surface benchtops, black splashback, stone slab splashback, black appliances, slate floors, with island and grey floor.
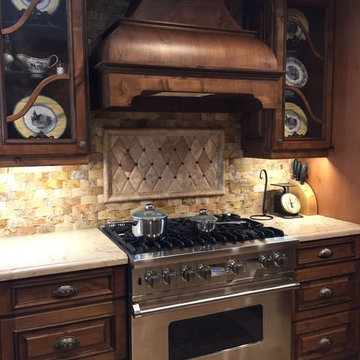
This section of the kitchen remodel features a 36" Viking Gas Range. Range hood is a custom French Curve hood with French cut valance front. Wall cabinets feature a custom French style mullion with antique glass inserts. Cabinet pulls are Schaub Corinthian style with Michelangelo Finish. The Wood is Rustic Alder in a full overlay door, raised panel with applied moulding. Finish is Sherwood Fruitwood with a Black Walnut glaze. Features custom cut French Style toe boards.
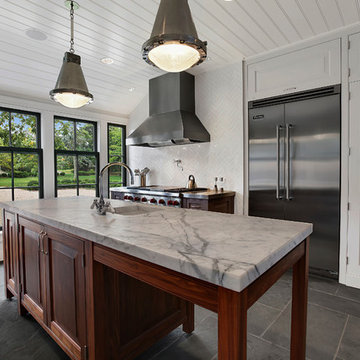
This is an example of a mid-sized traditional u-shaped eat-in kitchen in Philadelphia with an undermount sink, raised-panel cabinets, white cabinets, marble benchtops, white splashback, ceramic splashback, stainless steel appliances, slate floors, with island and grey floor.
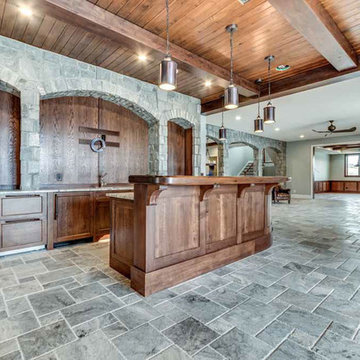
Photo of a large country l-shaped eat-in kitchen in Cleveland with a drop-in sink, raised-panel cabinets, dark wood cabinets, granite benchtops, stainless steel appliances, slate floors, with island and grey floor.
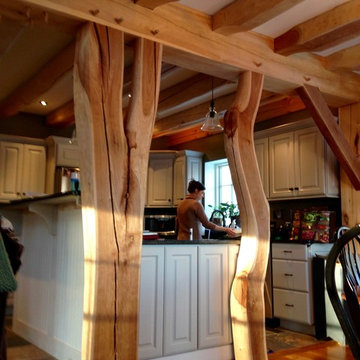
This kitchen is in a hand-crafted, genuine timber framed home in the Berkshires of Massachusetts. Much of the timber in this photo is from the site and was worked using historic tools and methods.
Berkshire Mountain Design Build. -Log Home -Timber Framing -Post and Beam -Historic Preservation
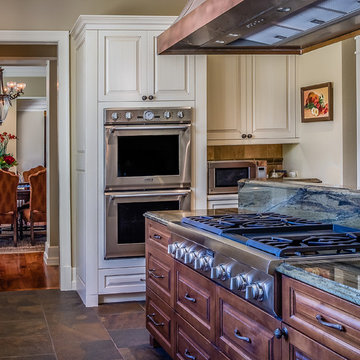
JR Woody
Large country u-shaped separate kitchen in Houston with an undermount sink, raised-panel cabinets, distressed cabinets, granite benchtops, multi-coloured splashback, panelled appliances, slate floors, with island and green floor.
Large country u-shaped separate kitchen in Houston with an undermount sink, raised-panel cabinets, distressed cabinets, granite benchtops, multi-coloured splashback, panelled appliances, slate floors, with island and green floor.
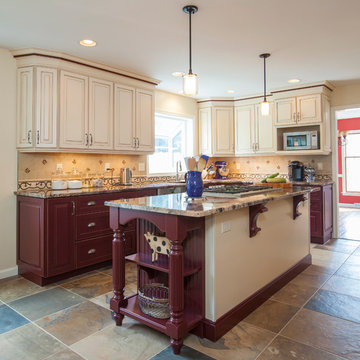
Mid-sized traditional l-shaped open plan kitchen in Other with stainless steel appliances, an undermount sink, raised-panel cabinets, white cabinets, quartzite benchtops, beige splashback, ceramic splashback, slate floors, with island and multi-coloured floor.
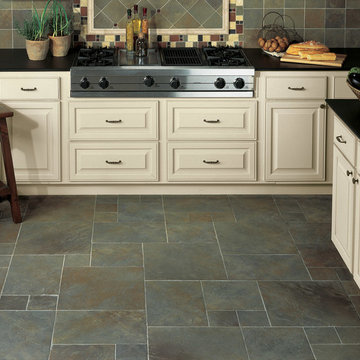
Traditional kitchen in New York with raised-panel cabinets, beige cabinets, multi-coloured splashback, stone tile splashback, stainless steel appliances and slate floors.
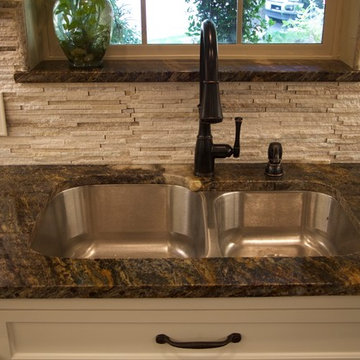
This is an example of a mid-sized traditional galley eat-in kitchen in Dallas with an undermount sink, raised-panel cabinets, white cabinets, granite benchtops, beige splashback, glass tile splashback, stainless steel appliances, slate floors, a peninsula and multi-coloured floor.
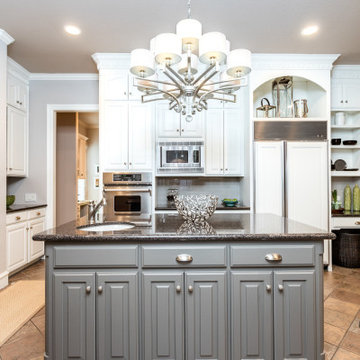
Inspiration for a large traditional u-shaped eat-in kitchen in Dallas with an undermount sink, raised-panel cabinets, white cabinets, granite benchtops, grey splashback, porcelain splashback, stainless steel appliances, slate floors and with island.
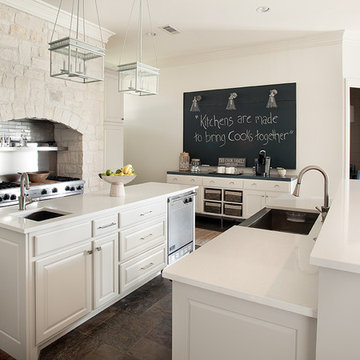
This is an example of a mid-sized transitional galley eat-in kitchen in Dallas with raised-panel cabinets, white cabinets, white splashback, with island, a farmhouse sink, quartz benchtops, porcelain splashback, stainless steel appliances and slate floors.
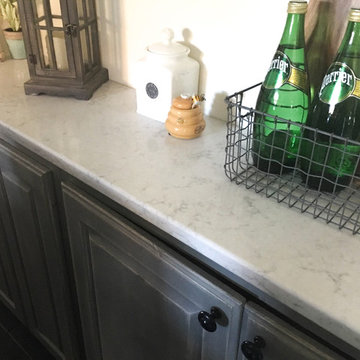
Photo of a mid-sized contemporary l-shaped kitchen in Chicago with raised-panel cabinets, grey cabinets, soapstone benchtops, white splashback, subway tile splashback, panelled appliances, with island, slate floors and grey floor.
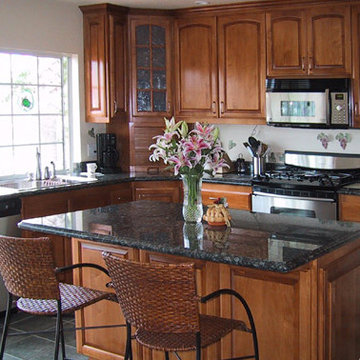
Mid-sized traditional l-shaped open plan kitchen in San Diego with a double-bowl sink, raised-panel cabinets, medium wood cabinets, granite benchtops, stainless steel appliances, slate floors, with island and green floor.
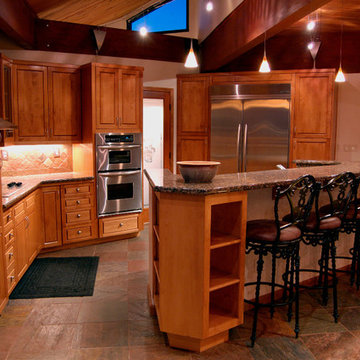
Mid-sized country l-shaped separate kitchen in Other with raised-panel cabinets, medium wood cabinets, granite benchtops, stone tile splashback, stainless steel appliances, slate floors, with island and multi-coloured floor.
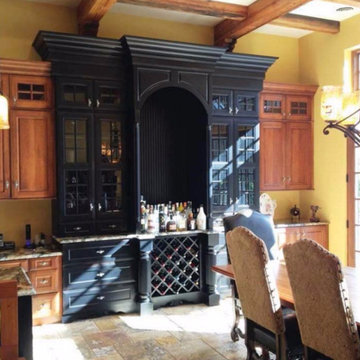
2014 Best Large Kitchen NKBA
Design ideas for a large country l-shaped eat-in kitchen in New York with an undermount sink, raised-panel cabinets, distressed cabinets, granite benchtops, beige splashback, stainless steel appliances, slate floors and with island.
Design ideas for a large country l-shaped eat-in kitchen in New York with an undermount sink, raised-panel cabinets, distressed cabinets, granite benchtops, beige splashback, stainless steel appliances, slate floors and with island.
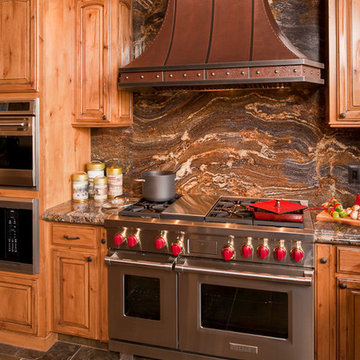
Steven Paul Whitsitt Photography
Design ideas for an expansive country u-shaped open plan kitchen in Other with an undermount sink, raised-panel cabinets, distressed cabinets, granite benchtops, multi-coloured splashback, stone slab splashback, stainless steel appliances, slate floors and a peninsula.
Design ideas for an expansive country u-shaped open plan kitchen in Other with an undermount sink, raised-panel cabinets, distressed cabinets, granite benchtops, multi-coloured splashback, stone slab splashback, stainless steel appliances, slate floors and a peninsula.
Kitchen with Raised-panel Cabinets and Slate Floors Design Ideas
8