Kitchen with Recessed-panel Cabinets and Limestone Splashback Design Ideas
Refine by:
Budget
Sort by:Popular Today
21 - 40 of 417 photos
Item 1 of 3
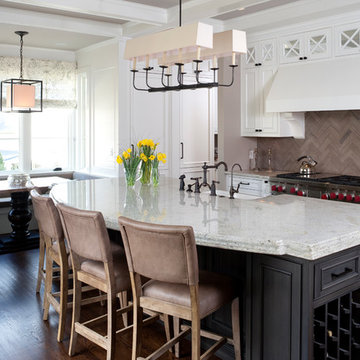
Contrasting Island and cabinetry with coordinating granite throughout. Veincut Limestone on backsplash custom cut and laid in herringbone pattern on backsplash.
Photo Credit: Stacy Goldberg
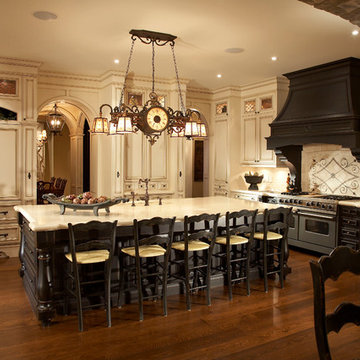
White and black distressed kitchen cabinets in this large traditional kitchen.
Photo of a large traditional u-shaped eat-in kitchen in Toronto with beige cabinets, beige splashback, panelled appliances, recessed-panel cabinets, granite benchtops, with island, dark hardwood floors, limestone splashback and beige benchtop.
Photo of a large traditional u-shaped eat-in kitchen in Toronto with beige cabinets, beige splashback, panelled appliances, recessed-panel cabinets, granite benchtops, with island, dark hardwood floors, limestone splashback and beige benchtop.
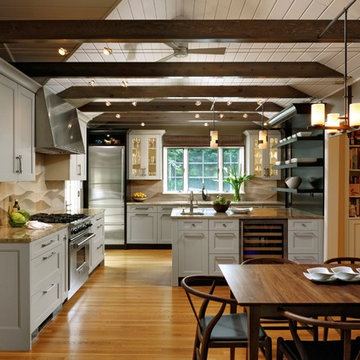
Design by #JGKB in McLean, Virginia.
Photography by Bob Narod.
Large transitional l-shaped open plan kitchen in DC Metro with recessed-panel cabinets, white cabinets, beige splashback, stainless steel appliances, medium hardwood floors, with island, an undermount sink, granite benchtops and limestone splashback.
Large transitional l-shaped open plan kitchen in DC Metro with recessed-panel cabinets, white cabinets, beige splashback, stainless steel appliances, medium hardwood floors, with island, an undermount sink, granite benchtops and limestone splashback.
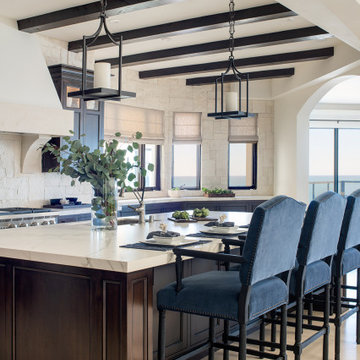
Updated kitchen features split face limestone backsplash, stone/plaster hood, arched doorways, and exposed wood beams.
Design ideas for a large mediterranean galley open plan kitchen in Los Angeles with an undermount sink, recessed-panel cabinets, dark wood cabinets, solid surface benchtops, beige splashback, limestone splashback, panelled appliances, limestone floors, with island, beige floor, beige benchtop and exposed beam.
Design ideas for a large mediterranean galley open plan kitchen in Los Angeles with an undermount sink, recessed-panel cabinets, dark wood cabinets, solid surface benchtops, beige splashback, limestone splashback, panelled appliances, limestone floors, with island, beige floor, beige benchtop and exposed beam.
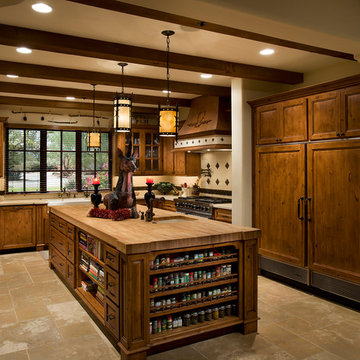
This homes timeless design captures the essence of Santa Barbara Style. Indoor and outdoor spaces intertwine as you move from one to the other. Amazing views, intimately scaled spaces, subtle materials, thoughtfully detailed, and warmth from natural light are all elements that make this home feel so welcoming. The outdoor areas all have unique views and the property landscaping is well tailored to complement the architecture. We worked with the Client and Sharon Fannin interiors.
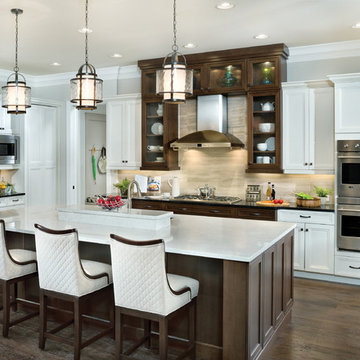
Asheville 1296 two tone kitchen
Photo of a large transitional l-shaped open plan kitchen in Cincinnati with an undermount sink, recessed-panel cabinets, white cabinets, quartz benchtops, beige splashback, stainless steel appliances, dark hardwood floors, with island and limestone splashback.
Photo of a large transitional l-shaped open plan kitchen in Cincinnati with an undermount sink, recessed-panel cabinets, white cabinets, quartz benchtops, beige splashback, stainless steel appliances, dark hardwood floors, with island and limestone splashback.
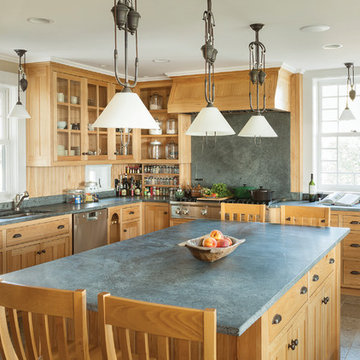
Architect: Russ Tyson, Whitten Architects
Photography By: Trent Bell Photography
“Excellent expression of shingle style as found in southern Maine. Exciting without being at all overwrought or bombastic.”
This shingle-style cottage in a small coastal village provides its owners a cherished spot on Maine’s rocky coastline. This home adapts to its immediate surroundings and responds to views, while keeping solar orientation in mind. Sited one block east of a home the owners had summered in for years, the new house conveys a commanding 180-degree view of the ocean and surrounding natural beauty, while providing the sense that the home had always been there. Marvin Ultimate Double Hung Windows stayed in line with the traditional character of the home, while also complementing the custom French doors in the rear.
The specification of Marvin Window products provided confidence in the prevalent use of traditional double-hung windows on this highly exposed site. The ultimate clad double-hung windows were a perfect fit for the shingle-style character of the home. Marvin also built custom French doors that were a great fit with adjacent double-hung units.
MARVIN PRODUCTS USED:
Integrity Awning Window
Integrity Casement Window
Marvin Special Shape Window
Marvin Ultimate Awning Window
Marvin Ultimate Casement Window
Marvin Ultimate Double Hung Window
Marvin Ultimate Swinging French Door

The design brief for this project was to create a kitchen befitting an English country cottage. Denim beadboard cabinetry, aged tile, and natural stone countertops provide the feel of timelessness, while the antiqued bronze fixtures and decorative vent hood deliver a sense of bespoke craftsmanship. Efficient use of space planning creates a kitchen that packs a powerful punch into a small footprint. The end result was everything the client hoped for and more, giving them the cottage kitchen of their dreams!
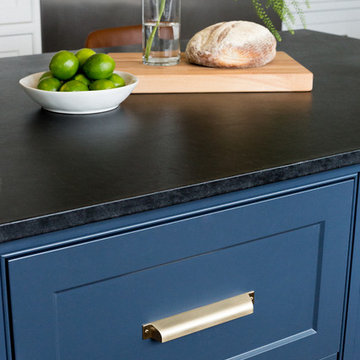
Two-toned white and navy blue transitional kitchen with brass hardware and accents.
Custom Cabinetry: Thorpe Concepts
Photography: Young Glass Photography
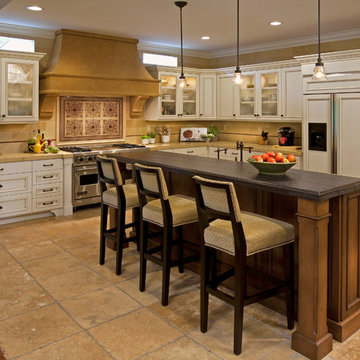
Martin King
This is an example of a large mediterranean l-shaped open plan kitchen in Orange County with white cabinets, beige splashback, beige floor, limestone splashback, limestone floors, with island, a farmhouse sink, recessed-panel cabinets, limestone benchtops, stainless steel appliances and beige benchtop.
This is an example of a large mediterranean l-shaped open plan kitchen in Orange County with white cabinets, beige splashback, beige floor, limestone splashback, limestone floors, with island, a farmhouse sink, recessed-panel cabinets, limestone benchtops, stainless steel appliances and beige benchtop.
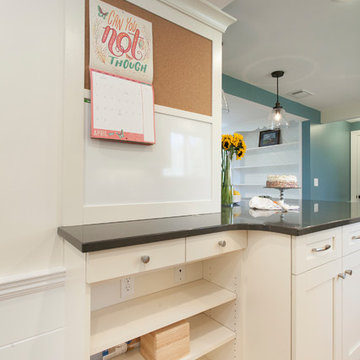
A fun command center with cork board, dry erase board, drawers and open shelving can keep mail, notepads, and writing instruments organized.
Photos by Chrissy Racho.
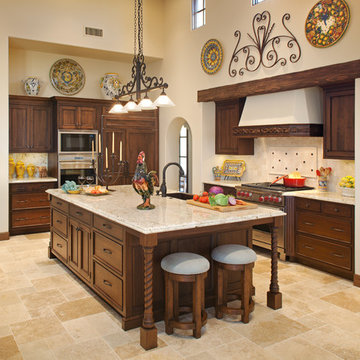
Design Studio West and Brady Architectural Photography
Expansive traditional l-shaped open plan kitchen in San Diego with recessed-panel cabinets, dark wood cabinets, beige splashback, panelled appliances, a farmhouse sink, limestone floors, granite benchtops, multiple islands and limestone splashback.
Expansive traditional l-shaped open plan kitchen in San Diego with recessed-panel cabinets, dark wood cabinets, beige splashback, panelled appliances, a farmhouse sink, limestone floors, granite benchtops, multiple islands and limestone splashback.
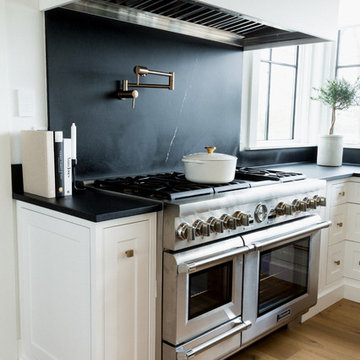
Two-toned white and navy blue transitional kitchen with brass hardware and accents.
Custom Cabinetry: Thorpe Concepts
Photography: Young Glass Photography
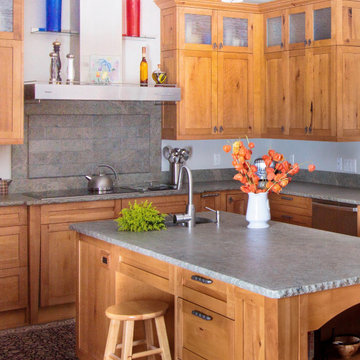
A cooks kitchen for a health-focused couple who wanted a calm-Zen feel to the space. Two sinks, steamer insert in the countertop, induction cooktop, double oven, foot activated trash drawer and faucet for cleanliness.
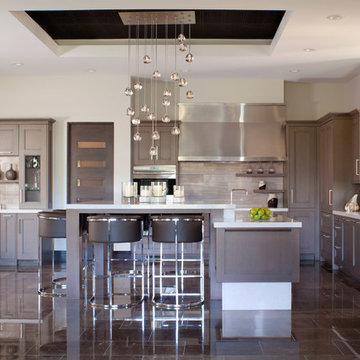
Emily Minton Redfield
This is an example of a contemporary kitchen in Denver with recessed-panel cabinets, dark wood cabinets, brown splashback and limestone splashback.
This is an example of a contemporary kitchen in Denver with recessed-panel cabinets, dark wood cabinets, brown splashback and limestone splashback.
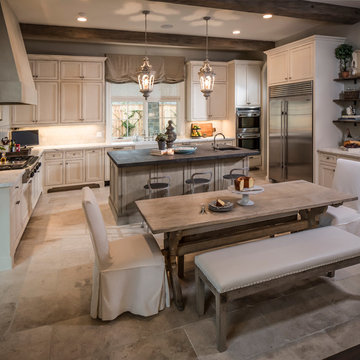
photos by Steve Chenn
This is an example of a large traditional u-shaped eat-in kitchen in Houston with a farmhouse sink, recessed-panel cabinets, white cabinets, quartzite benchtops, white splashback, limestone splashback, stainless steel appliances, limestone floors, with island and beige floor.
This is an example of a large traditional u-shaped eat-in kitchen in Houston with a farmhouse sink, recessed-panel cabinets, white cabinets, quartzite benchtops, white splashback, limestone splashback, stainless steel appliances, limestone floors, with island and beige floor.
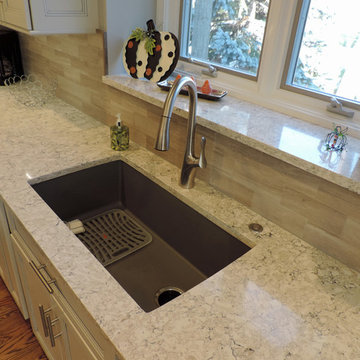
Veronica Vaitkus
Design ideas for a mid-sized traditional eat-in kitchen in Phoenix with a single-bowl sink, recessed-panel cabinets, quartz benchtops, grey splashback, limestone splashback, stainless steel appliances, medium hardwood floors, brown floor and white cabinets.
Design ideas for a mid-sized traditional eat-in kitchen in Phoenix with a single-bowl sink, recessed-panel cabinets, quartz benchtops, grey splashback, limestone splashback, stainless steel appliances, medium hardwood floors, brown floor and white cabinets.
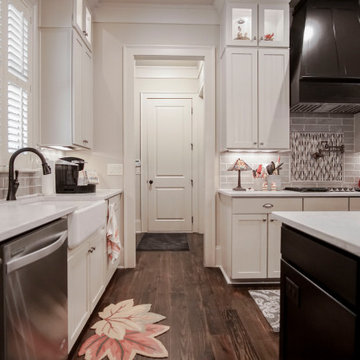
Inspiration for a mid-sized contemporary u-shaped eat-in kitchen in Atlanta with a drop-in sink, recessed-panel cabinets, white cabinets, granite benchtops, grey splashback, limestone splashback, stainless steel appliances, dark hardwood floors, with island, brown floor and white benchtop.
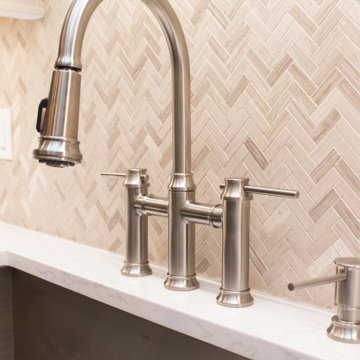
Design ideas for a large traditional l-shaped kitchen in Providence with a farmhouse sink, recessed-panel cabinets, white cabinets, quartz benchtops, multi-coloured splashback, limestone splashback, stainless steel appliances, dark hardwood floors, with island, brown floor and white benchtop.
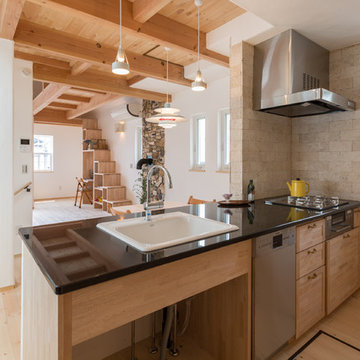
Mid-sized asian single-wall open plan kitchen in Kobe with a drop-in sink, recessed-panel cabinets, light wood cabinets, light hardwood floors, beige floor, granite benchtops, beige splashback, limestone splashback, stainless steel appliances, a peninsula and black benchtop.
Kitchen with Recessed-panel Cabinets and Limestone Splashback Design Ideas
2