Kitchen with Recessed-panel Cabinets and Limestone Splashback Design Ideas
Refine by:
Budget
Sort by:Popular Today
41 - 60 of 417 photos
Item 1 of 3
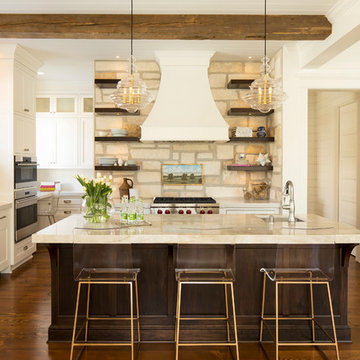
Redefined Rustic Kitchen Design
Troy Theis Photography
Design ideas for a mid-sized country l-shaped open plan kitchen in Minneapolis with a farmhouse sink, recessed-panel cabinets, white cabinets, quartz benchtops, beige splashback, limestone splashback, panelled appliances, medium hardwood floors and with island.
Design ideas for a mid-sized country l-shaped open plan kitchen in Minneapolis with a farmhouse sink, recessed-panel cabinets, white cabinets, quartz benchtops, beige splashback, limestone splashback, panelled appliances, medium hardwood floors and with island.
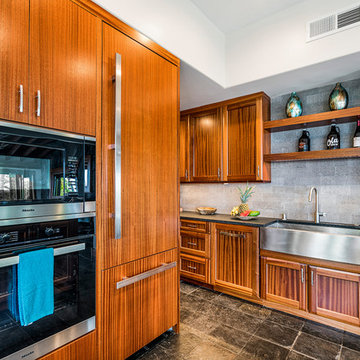
Custom wood eating bar attached to the island
Photo of a mid-sized tropical eat-in kitchen in Hawaii with a farmhouse sink, recessed-panel cabinets, medium wood cabinets, granite benchtops, grey splashback, limestone splashback, panelled appliances, slate floors, with island, black floor and black benchtop.
Photo of a mid-sized tropical eat-in kitchen in Hawaii with a farmhouse sink, recessed-panel cabinets, medium wood cabinets, granite benchtops, grey splashback, limestone splashback, panelled appliances, slate floors, with island, black floor and black benchtop.
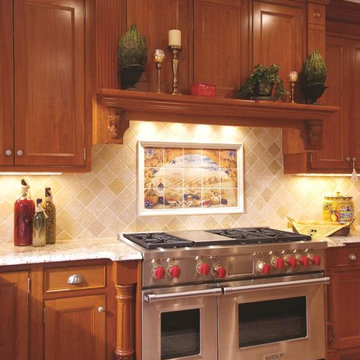
Features: Custom Wood Hood with Enkeboll Corbels # CBL-AO0; Dentil Moulding; Wine Rack; Custom Island with Enkeboll Corbels # CBL-AMI; Beadboard; Cherry Wood Appliance Panels; Fluted Pilasters
Cabinets: Honey Brook Custom Cabinets in Cherry Wood with Nutmeg Finish; New Canaan Beaded Flush Inset Door Style
Countertops: 3cm Roman Gold Granite with Waterfall Edge
Photographs by Apertures, Inc.
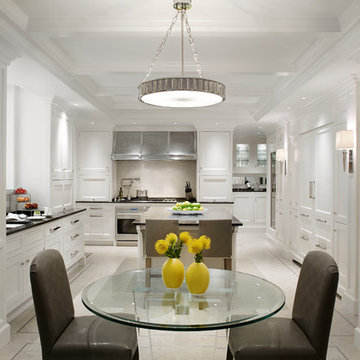
Gorgeous white kitchen with stainless steel appliances and elegantly detailed cabinets. Werner Straube Photography
Inspiration for a large traditional eat-in kitchen in Chicago with with island, beige floor, a drop-in sink, recessed-panel cabinets, white cabinets, granite benchtops, beige splashback, limestone splashback, limestone floors, black benchtop and coffered.
Inspiration for a large traditional eat-in kitchen in Chicago with with island, beige floor, a drop-in sink, recessed-panel cabinets, white cabinets, granite benchtops, beige splashback, limestone splashback, limestone floors, black benchtop and coffered.
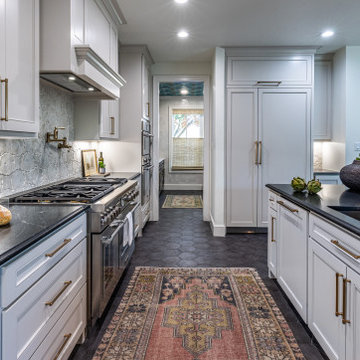
This transitional style kitchen is elevated with pops of colors . Cream colored overlay cabinets stand out against the dark hexagon slate floor tile and black granite countertops. Bronze hardware blends into the design perfectly and is echoed in the pendants over the island. The second kitchen can be seen through the main kitchen.
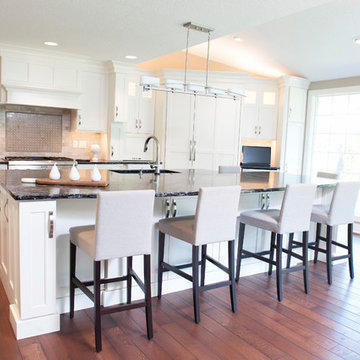
The homeowners of this residence worked alongside Angie to create a stunning traditional kitchen featuring white cabinets and a dark countertop throughout. Within the space they incorporated a beautiful wood hood, decorative hutch furniture piece, double ovens, built in microwave, large paneled fridge and beverage center. Additional accessories are hidden within the cabinets including spice rack pull-outs, large drawers for pots and pans, trash and recycling units and an appliance garage lift up.
This beautiful space also includes a natural stone backsplash with accent above the rangetop, wood floors and dark granite countertops.
Schedule a free consultation with one of our designers today:
https://paramount-kitchens.com/
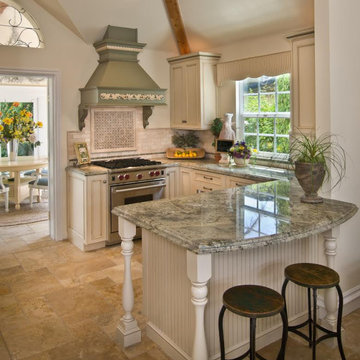
This is an example of a mid-sized u-shaped kitchen pantry in Denver with a farmhouse sink, recessed-panel cabinets, distressed cabinets, granite benchtops, green splashback, limestone splashback, stainless steel appliances, limestone floors, a peninsula, beige floor and green benchtop.
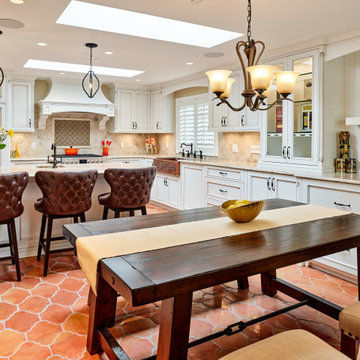
Custom metalwork screen by BIRDMAN the welder. View into island featuring CAMBRIA countertops, custom handmade terracotta tiles.
Inspiration for a mid-sized mediterranean l-shaped eat-in kitchen in Vancouver with a farmhouse sink, recessed-panel cabinets, white cabinets, quartzite benchtops, beige splashback, limestone splashback, panelled appliances, terra-cotta floors, with island, red floor and beige benchtop.
Inspiration for a mid-sized mediterranean l-shaped eat-in kitchen in Vancouver with a farmhouse sink, recessed-panel cabinets, white cabinets, quartzite benchtops, beige splashback, limestone splashback, panelled appliances, terra-cotta floors, with island, red floor and beige benchtop.
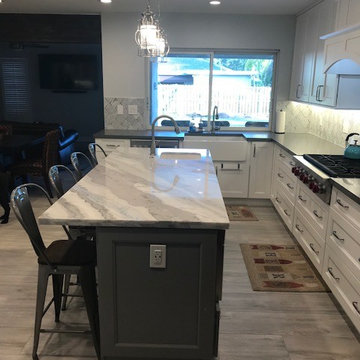
Plantation project
Photo of a mid-sized transitional u-shaped eat-in kitchen in Miami with a farmhouse sink, recessed-panel cabinets, white cabinets, quartzite benchtops, grey splashback, limestone splashback, stainless steel appliances, porcelain floors, with island, grey floor and white benchtop.
Photo of a mid-sized transitional u-shaped eat-in kitchen in Miami with a farmhouse sink, recessed-panel cabinets, white cabinets, quartzite benchtops, grey splashback, limestone splashback, stainless steel appliances, porcelain floors, with island, grey floor and white benchtop.
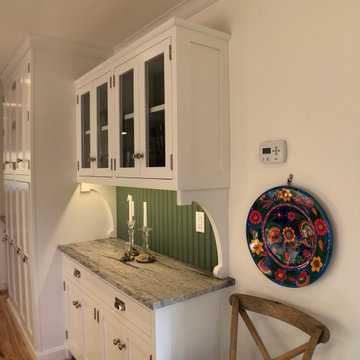
This custom kitchen is complete with extraordinary details.
Inspiration for a large transitional u-shaped eat-in kitchen in New York with recessed-panel cabinets, white cabinets, marble benchtops, no island, multi-coloured benchtop, a double-bowl sink, white splashback, limestone splashback, stainless steel appliances, light hardwood floors, brown floor and vaulted.
Inspiration for a large transitional u-shaped eat-in kitchen in New York with recessed-panel cabinets, white cabinets, marble benchtops, no island, multi-coloured benchtop, a double-bowl sink, white splashback, limestone splashback, stainless steel appliances, light hardwood floors, brown floor and vaulted.
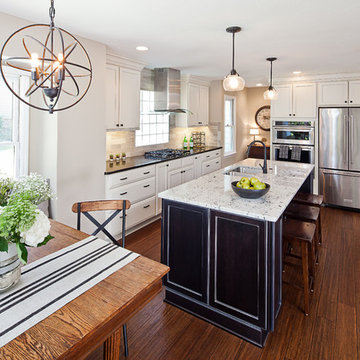
© Lassiter Photography
Mid-sized country galley eat-in kitchen in Charlotte with an undermount sink, recessed-panel cabinets, granite benchtops, grey splashback, limestone splashback, stainless steel appliances, medium hardwood floors, with island, brown floor and multi-coloured benchtop.
Mid-sized country galley eat-in kitchen in Charlotte with an undermount sink, recessed-panel cabinets, granite benchtops, grey splashback, limestone splashback, stainless steel appliances, medium hardwood floors, with island, brown floor and multi-coloured benchtop.
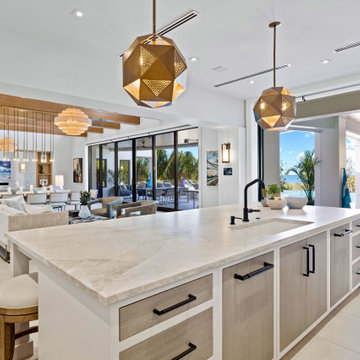
Inspiration for a mid-sized contemporary galley eat-in kitchen in Grand Rapids with an undermount sink, recessed-panel cabinets, white cabinets, limestone benchtops, beige splashback, limestone splashback, black appliances, ceramic floors, with island, beige floor and beige benchtop.
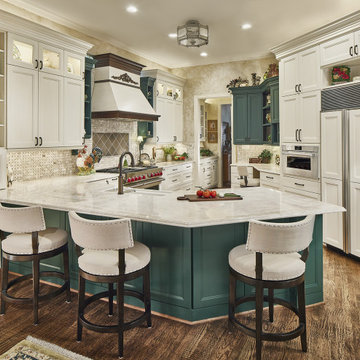
While we kept the basic layout, nearly every other element in this kitchen was updated and transformed. We worked with our premier specialists, Crystal Cabinets, to create custom cabinetry that optimized the space without increasing the overall footprint. We incorporated the client's traditional style in a way that brought the space into the current century without feel too modern and upgraded the appliances to the best of the best. The split-level countertops were evened out to make the kitchen more open and inviting. We moved the built-in desk to a more functional spot, which allowed us to add more cook and prep space by the stove.
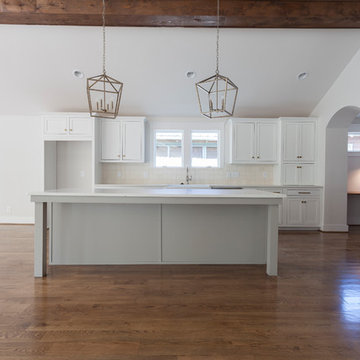
Inspiration for a mid-sized transitional l-shaped open plan kitchen in Nashville with a farmhouse sink, recessed-panel cabinets, white cabinets, quartz benchtops, stainless steel appliances, medium hardwood floors, with island, white benchtop and limestone splashback.
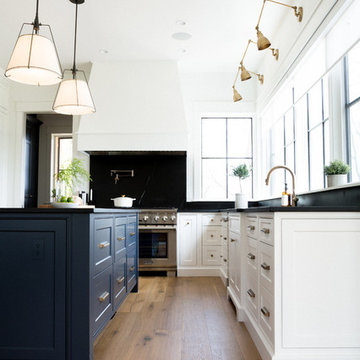
Two-toned white and navy blue transitional kitchen with brass hardware and accents.
Custom Cabinetry: Thorpe Concepts
Photography: Young Glass Photography
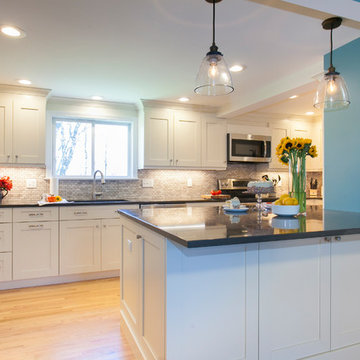
The kitchen was opened up to the adjacent dining room to provide a causal eat-in area.
Photos by Chrissy Racho.
Mid-sized contemporary l-shaped eat-in kitchen in Bridgeport with a single-bowl sink, recessed-panel cabinets, white cabinets, quartzite benchtops, beige splashback, limestone splashback, stainless steel appliances, light hardwood floors, a peninsula, yellow floor and black benchtop.
Mid-sized contemporary l-shaped eat-in kitchen in Bridgeport with a single-bowl sink, recessed-panel cabinets, white cabinets, quartzite benchtops, beige splashback, limestone splashback, stainless steel appliances, light hardwood floors, a peninsula, yellow floor and black benchtop.
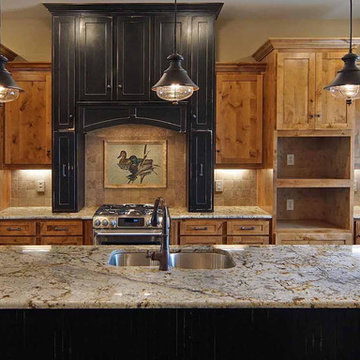
Stylish kitchen with craftsman lighting and cabinets. Distressed black cabinets adds a great focal point. Custom made duck motif backsplash, granite counter and stainless appliance complete the look
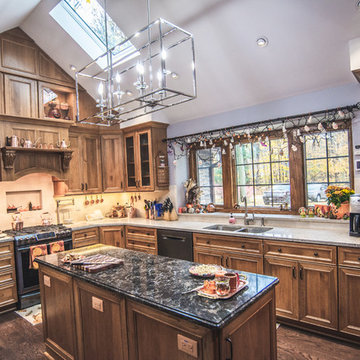
After photo of kitchen remodel, we raised and peaked the roof with a complete remodel
Photo of a large country u-shaped separate kitchen in New York with a double-bowl sink, recessed-panel cabinets, light wood cabinets, quartz benchtops, white splashback, limestone splashback, stainless steel appliances, dark hardwood floors, with island, brown floor and grey benchtop.
Photo of a large country u-shaped separate kitchen in New York with a double-bowl sink, recessed-panel cabinets, light wood cabinets, quartz benchtops, white splashback, limestone splashback, stainless steel appliances, dark hardwood floors, with island, brown floor and grey benchtop.
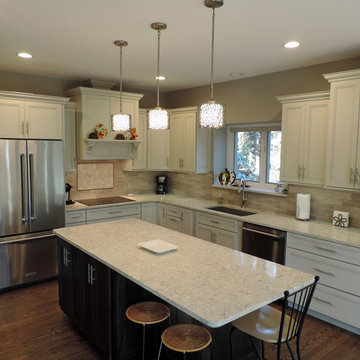
Veronica Vaitkus
Design ideas for a mid-sized traditional eat-in kitchen in Phoenix with a single-bowl sink, recessed-panel cabinets, white cabinets, quartz benchtops, grey splashback, limestone splashback, stainless steel appliances, medium hardwood floors and brown floor.
Design ideas for a mid-sized traditional eat-in kitchen in Phoenix with a single-bowl sink, recessed-panel cabinets, white cabinets, quartz benchtops, grey splashback, limestone splashback, stainless steel appliances, medium hardwood floors and brown floor.
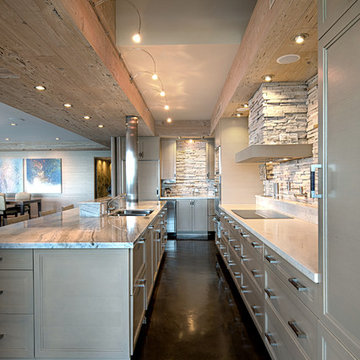
In Focus Studios
This is an example of a mid-sized transitional galley open plan kitchen in Miami with an undermount sink, recessed-panel cabinets, light wood cabinets, limestone benchtops, beige splashback, limestone splashback, stainless steel appliances, concrete floors, with island and brown floor.
This is an example of a mid-sized transitional galley open plan kitchen in Miami with an undermount sink, recessed-panel cabinets, light wood cabinets, limestone benchtops, beige splashback, limestone splashback, stainless steel appliances, concrete floors, with island and brown floor.
Kitchen with Recessed-panel Cabinets and Limestone Splashback Design Ideas
3