Kitchen with Recycled Glass Benchtops Design Ideas
Refine by:
Budget
Sort by:Popular Today
241 - 260 of 1,796 photos
Item 1 of 2
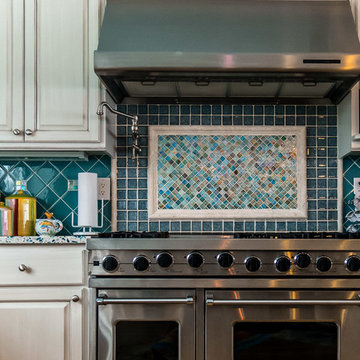
Mid-sized traditional single-wall separate kitchen in Other with raised-panel cabinets, recycled glass benchtops, blue splashback, ceramic splashback, stainless steel appliances, medium hardwood floors, brown floor, distressed cabinets and no island.
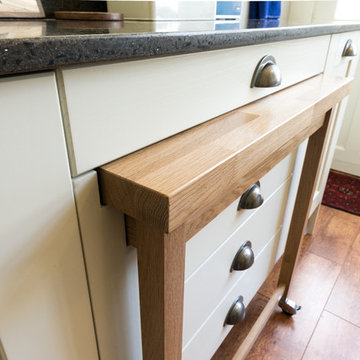
Nina Petchey, Bells and Bows Photography
Mid-sized traditional u-shaped separate kitchen in Other with a farmhouse sink, shaker cabinets, white cabinets, recycled glass benchtops, white splashback, glass sheet splashback, white appliances, medium hardwood floors and no island.
Mid-sized traditional u-shaped separate kitchen in Other with a farmhouse sink, shaker cabinets, white cabinets, recycled glass benchtops, white splashback, glass sheet splashback, white appliances, medium hardwood floors and no island.
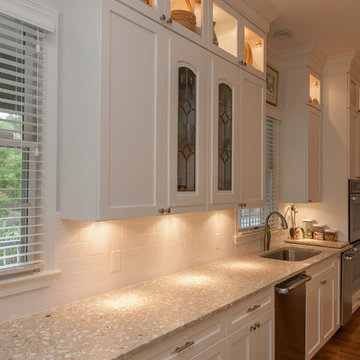
Manufacturer of custom recycled glass counter tops and landscape glass aggregate. The countertops are individually handcrafted and customized, using 100% recycled glass and diverting tons of glass from our landfills. The epoxy used is Low VOC (volatile organic compounds) and emits no off gassing. The newest product base is a high density, UV protected concrete. We now have indoor and outdoor options. As with the resin, the concrete offer the same creative aspects through glass choices.
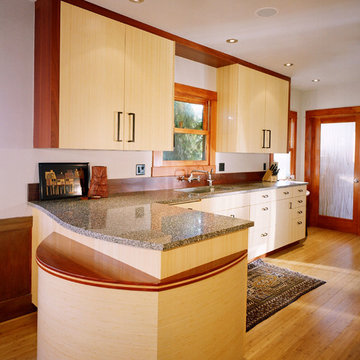
The exterior of the cabinets are vertical cut natural bamboo with a clear lacquer finish. Jatoba wood is used as an accent color.
This is an example of a mid-sized modern galley eat-in kitchen in San Francisco with flat-panel cabinets, light wood cabinets, recycled glass benchtops, grey splashback, stainless steel appliances, bamboo floors and an undermount sink.
This is an example of a mid-sized modern galley eat-in kitchen in San Francisco with flat-panel cabinets, light wood cabinets, recycled glass benchtops, grey splashback, stainless steel appliances, bamboo floors and an undermount sink.
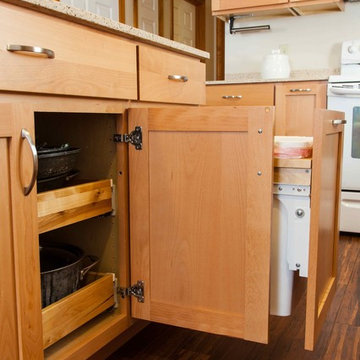
Cabinet Detail - Roll out Trays - Green Home Remodel – Clean and Green on a Budget – with Flair
Close up shows roll out trays to keep pots and pans close at hand.
Today many families with young children put health and safety first among their priorities for their homes. Young families are often on a budget as well, and need to save in important areas such as energy costs by creating more efficient homes. In this major kitchen remodel and addition project, environmentally sustainable solutions were on top of the wish list producing a wonderfully remodeled home that is clean and green, coming in on time and on budget.
‘g’ Green Design Center was the first and only stop when the homeowners of this mid-sized Cape-style home were looking for assistance. They had a rough idea of the layout they were hoping to create and came to ‘g’ for design and materials. Nicole Goldman, of ‘g’ did the space planning and kitchen design, and worked with Greg Delory of Greg DeLory Home Design for the exterior architectural design and structural design components. All the finishes were selected with ‘g’ and the homeowners. All are sustainable, non-toxic and in the case of the insulation, extremely energy efficient.
Beginning in the kitchen, the separating wall between the old kitchen and hallway was removed, creating a large open living space for the family. The existing oak cabinetry was removed and new, plywood and solid wood cabinetry from Canyon Creek, with no-added urea formaldehyde (NAUF) in the glues or finishes was installed. Existing strand woven bamboo which had been recently installed in the adjacent living room, was extended into the new kitchen space, and the new addition that was designed to hold a new dining room, mudroom, and covered porch entry. The same wood was installed in the master bedroom upstairs, creating consistency throughout the home and bringing a serene look throughout.
The kitchen cabinetry is in an Alder wood with a natural finish. The countertops are Eco By Cosentino; A Cradle to Cradle manufactured materials of recycled (75%) glass, with natural stone, quartz, resin and pigments, that is a maintenance-free durable product with inherent anti-bacterial qualities.
In the first floor bathroom, all recycled-content tiling was utilized from the shower surround, to the flooring, and the same eco-friendly cabinetry and counter surfaces were installed. The similarity of materials from one room creates a cohesive look to the home, and aided in budgetary and scheduling issues throughout the project.
Throughout the project UltraTouch insulation was installed following an initial energy audit that availed the homeowners of about $1,500 in rebate funds to implement energy improvements. Whenever ‘g’ Green Design Center begins a project such as a remodel or addition, the first step is to understand the energy situation in the home and integrate the recommended improvements into the project as a whole.
Also used throughout were the AFM Safecoat Zero VOC paints which have no fumes, or off gassing and allowed the family to remain in the home during construction and painting without concern for exposure to fumes.
Dan Cutrona Photography
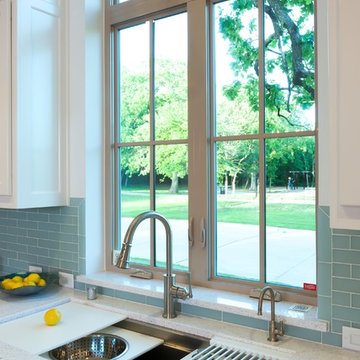
This galley sink is a cook's dream! Any board or bowl imaginable comes as an integrated piece so that cooking and serving are easy. Placed in front of the window with a park nearby, this is the perfect location for the sink. The countertops are made from recycled glass bottles and have specs of blue/green in them, perfectly enhanced by the glass backsplash.
Michael Hunter Photography
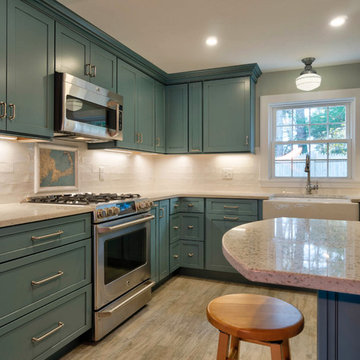
This Diamond Cabinetry kitchen designed by White Wood Kitchens reflects the owners' love of Cape Life. The cabinets are maple painted an "Oasis" blue. The countertops are Saravii Curava, which are countertops made out of recycled glass. With stainless steel appliances and a farm sink, this kitchen is perfectly suited for days on Cape Cod. The bathroom includes Versiniti cabinetry, including a vanity and two cabinets for above the sink and the toilet. Builder: McPhee Builders.
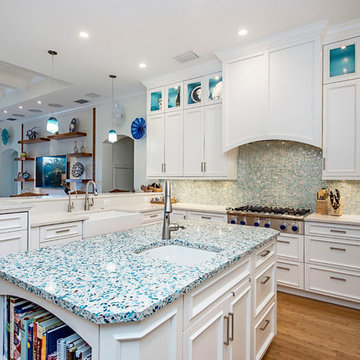
This is an example of a large beach style u-shaped open plan kitchen in Miami with a farmhouse sink, shaker cabinets, white cabinets, recycled glass benchtops, blue splashback, mosaic tile splashback, stainless steel appliances, medium hardwood floors, with island and brown floor.
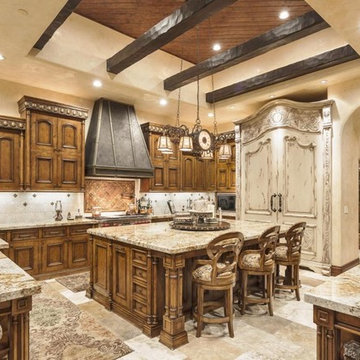
We definitely approve of this custom kitchen's wood ceiling, exposed beams, granite countertops and natural stone flooring.
Inspiration for a large mediterranean u-shaped eat-in kitchen in Phoenix with a double-bowl sink, recessed-panel cabinets, dark wood cabinets, recycled glass benchtops, white splashback, porcelain splashback, stainless steel appliances, travertine floors and with island.
Inspiration for a large mediterranean u-shaped eat-in kitchen in Phoenix with a double-bowl sink, recessed-panel cabinets, dark wood cabinets, recycled glass benchtops, white splashback, porcelain splashback, stainless steel appliances, travertine floors and with island.
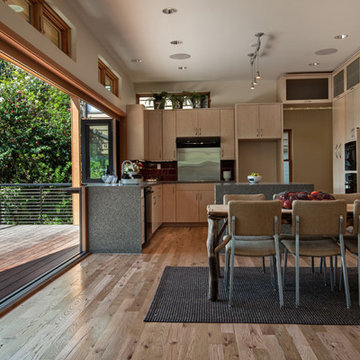
Light and airy dining room and kitchen open to the outdoor space beyond. A large sliding Nanawall and window system give the homeowner the capability to open the entire wall to enjoy the connection to the outdoors. The kitchen features recycled, locally sourced glass content countertops, backsplash and contemporary maple cabinetry. Green design - new custom home in Seattle by H2D Architecture + Design. Built by Thomas Jacobson Construction. Photos by Sean Balko, Filmworks Studio
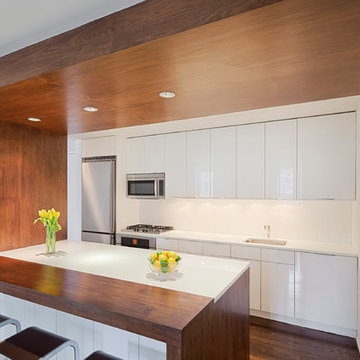
The design of this four bedroom Upper West Side apartment involved the complete renovation of one half of the unit and the remodeling of the other half.
The main living space includes a foyer, lounge, library, kitchen and island. The library can be converted into the fourth bedroom by deploying a series of sliding/folding glass doors together with a pivoting wall panel to separate it from the rest of the living area. The kitchen is delineated as a special space within the open floor plan by virtue of a folded wooden volume around the island - inviting casual congregation and dining.
All three bathrooms were designed with a common language of modern finishes and fixtures, with functional variations depending on their location within the apartment. New closets serve each bedroom as well as the foyer and lounge spaces.
Materials are kept to a limited palette of dark stained wood flooring, American Walnut for bathroom vanities and the kitchen island, white gloss and lacquer finish cabinetry, and translucent glass door panelling with natural anodized aluminum trim. Lightly veined carrara marble lines the bathroom floors and walls.
www.archphoto.com
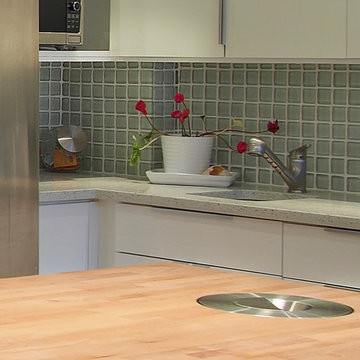
Matheson Rittenhouse
Design ideas for a mid-sized transitional u-shaped eat-in kitchen in Montreal with an undermount sink, white cabinets, recycled glass benchtops, green splashback, glass tile splashback, stainless steel appliances, light hardwood floors and with island.
Design ideas for a mid-sized transitional u-shaped eat-in kitchen in Montreal with an undermount sink, white cabinets, recycled glass benchtops, green splashback, glass tile splashback, stainless steel appliances, light hardwood floors and with island.
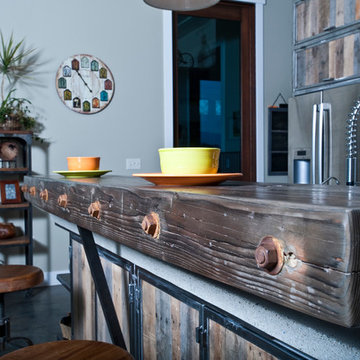
Glulam breakfast bar with reclaimed hardware
Photography by Lynn Donaldson
Design ideas for a large industrial galley open plan kitchen in Other with a double-bowl sink, distressed cabinets, recycled glass benchtops, metallic splashback, stainless steel appliances, concrete floors and with island.
Design ideas for a large industrial galley open plan kitchen in Other with a double-bowl sink, distressed cabinets, recycled glass benchtops, metallic splashback, stainless steel appliances, concrete floors and with island.
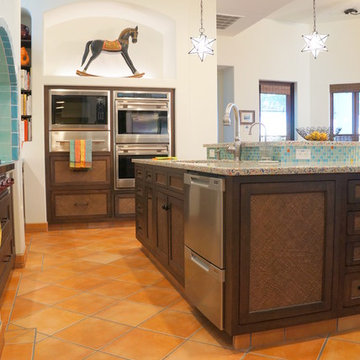
This is an example of a large mediterranean u-shaped eat-in kitchen in Tampa with an undermount sink, louvered cabinets, brown cabinets, recycled glass benchtops, blue splashback, mosaic tile splashback, stainless steel appliances, terra-cotta floors, with island and orange floor.
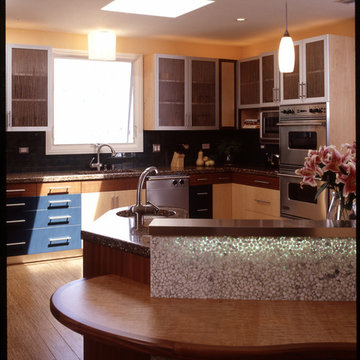
Up-lit sitting bar adds drama, night and day
Design ideas for a mid-sized contemporary l-shaped open plan kitchen in San Diego with a single-bowl sink, glass-front cabinets, light wood cabinets, recycled glass benchtops, black splashback, stainless steel appliances, bamboo floors and with island.
Design ideas for a mid-sized contemporary l-shaped open plan kitchen in San Diego with a single-bowl sink, glass-front cabinets, light wood cabinets, recycled glass benchtops, black splashback, stainless steel appliances, bamboo floors and with island.
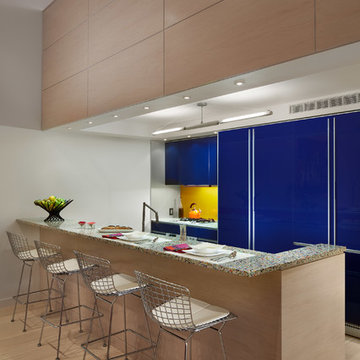
Christopher Cooper Photography Inc.
Thomas Devanney Architect
Lisa Kohler Interiors
Photo of a contemporary galley open plan kitchen in New York with a drop-in sink, glass-front cabinets, blue cabinets, recycled glass benchtops, glass sheet splashback and coloured appliances.
Photo of a contemporary galley open plan kitchen in New York with a drop-in sink, glass-front cabinets, blue cabinets, recycled glass benchtops, glass sheet splashback and coloured appliances.
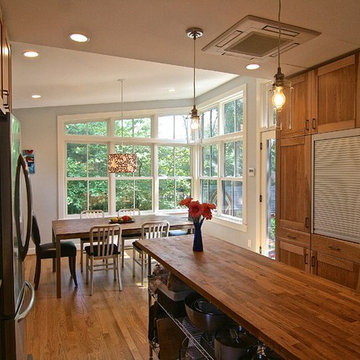
Natural lighting, a feature we incorporate into all our projects; a simple-modern design, that connects the indoor and outdoor spaces; and recyclable and sustainable materials, set off this Arlington renovation.
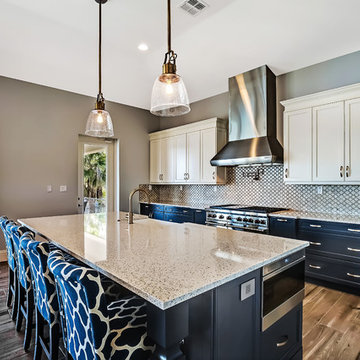
Design ideas for a large transitional l-shaped open plan kitchen in Tampa with a farmhouse sink, shaker cabinets, white cabinets, recycled glass benchtops, multi-coloured splashback, porcelain splashback, stainless steel appliances, porcelain floors and with island.
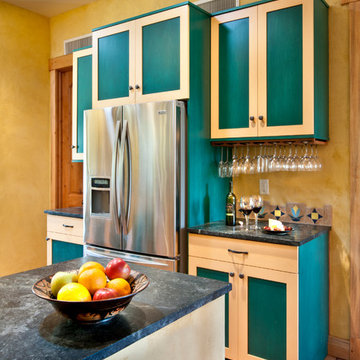
Photography by Daniel O'Connor Photography www.danieloconnorphoto.com
This is an example of a mid-sized u-shaped separate kitchen in Denver with a farmhouse sink, shaker cabinets, recycled glass benchtops, multi-coloured splashback, terra-cotta splashback, stainless steel appliances and with island.
This is an example of a mid-sized u-shaped separate kitchen in Denver with a farmhouse sink, shaker cabinets, recycled glass benchtops, multi-coloured splashback, terra-cotta splashback, stainless steel appliances and with island.
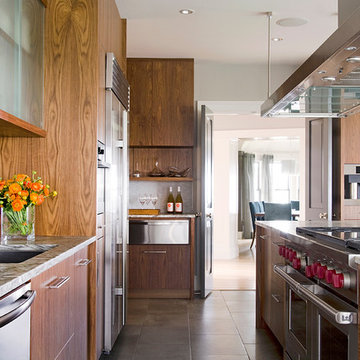
Everything a great cook would want in their kitchen
Expansive transitional galley eat-in kitchen in Boston with an undermount sink, flat-panel cabinets, dark wood cabinets, recycled glass benchtops, white splashback, glass tile splashback, stainless steel appliances, slate floors and with island.
Expansive transitional galley eat-in kitchen in Boston with an undermount sink, flat-panel cabinets, dark wood cabinets, recycled glass benchtops, white splashback, glass tile splashback, stainless steel appliances, slate floors and with island.
Kitchen with Recycled Glass Benchtops Design Ideas
13