Kitchen with Shaker Cabinets and Green Benchtop Design Ideas
Refine by:
Budget
Sort by:Popular Today
201 - 220 of 848 photos
Item 1 of 3
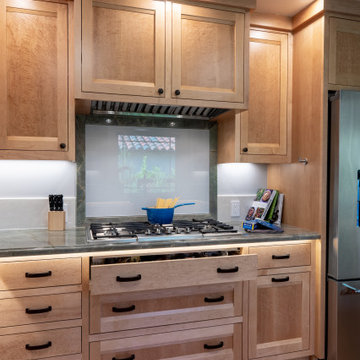
This is an example of a mid-sized transitional single-wall eat-in kitchen in San Francisco with a double-bowl sink, shaker cabinets, medium wood cabinets, quartz benchtops, green splashback, glass sheet splashback, stainless steel appliances, medium hardwood floors and green benchtop.
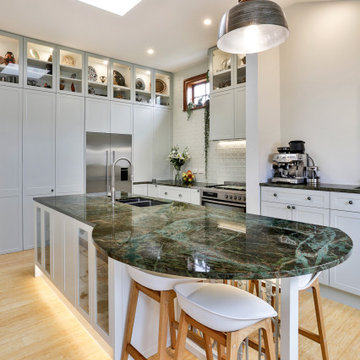
Before Kitchen in Villa - Villa with Granite benchtop - Stainless steel - Linen finish benchtop to eitherside of oven and into pantry
Coffee Station, Onbench corner pantry, HWA doors on main pantry by Hafele, Pressed metal splashback , Wrought Iron Feature
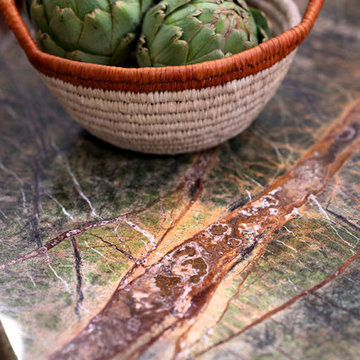
Photo of a large transitional l-shaped eat-in kitchen in Bridgeport with shaker cabinets, white cabinets, quartzite benchtops, brown splashback, with island, green benchtop, an undermount sink, panelled appliances, brown floor, dark hardwood floors and mosaic tile splashback.
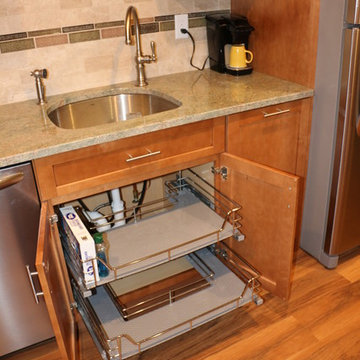
after photo of sink pull out
Installation by HORIZON INTERIORS LLC
Design ideas for a mid-sized traditional l-shaped eat-in kitchen in Other with a single-bowl sink, shaker cabinets, medium wood cabinets, granite benchtops, beige splashback, travertine splashback, stainless steel appliances, vinyl floors, with island, brown floor and green benchtop.
Design ideas for a mid-sized traditional l-shaped eat-in kitchen in Other with a single-bowl sink, shaker cabinets, medium wood cabinets, granite benchtops, beige splashback, travertine splashback, stainless steel appliances, vinyl floors, with island, brown floor and green benchtop.
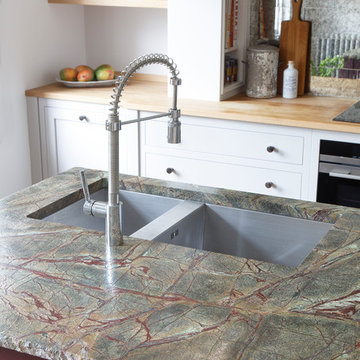
Douglas Gibb
Mid-sized traditional open plan kitchen in Other with a double-bowl sink, shaker cabinets, purple cabinets, granite benchtops, metallic splashback, glass tile splashback, stainless steel appliances, light hardwood floors, with island, grey floor and green benchtop.
Mid-sized traditional open plan kitchen in Other with a double-bowl sink, shaker cabinets, purple cabinets, granite benchtops, metallic splashback, glass tile splashback, stainless steel appliances, light hardwood floors, with island, grey floor and green benchtop.
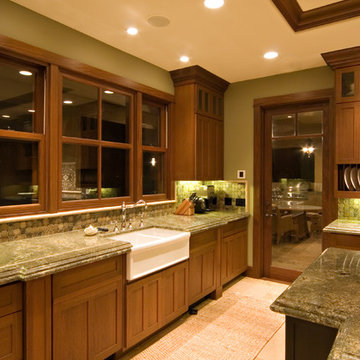
The Main House Kitchen with cabinetry provided by local artisans using local woods.
Large beach style u-shaped open plan kitchen in Hawaii with a farmhouse sink, medium wood cabinets, ceramic splashback, with island, shaker cabinets, granite benchtops, green splashback, stainless steel appliances, limestone floors, beige floor and green benchtop.
Large beach style u-shaped open plan kitchen in Hawaii with a farmhouse sink, medium wood cabinets, ceramic splashback, with island, shaker cabinets, granite benchtops, green splashback, stainless steel appliances, limestone floors, beige floor and green benchtop.
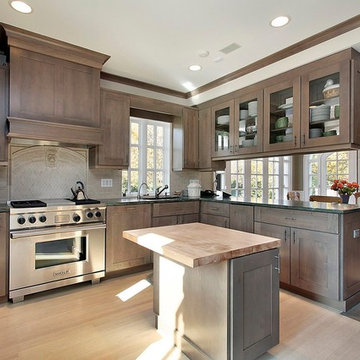
Inspiration for a large transitional u-shaped eat-in kitchen in Boston with an undermount sink, shaker cabinets, dark wood cabinets, marble benchtops, grey splashback, porcelain splashback, stainless steel appliances, light hardwood floors, with island, beige floor and green benchtop.
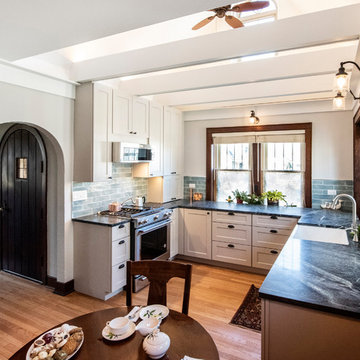
Matt Adema Media
Design ideas for a small arts and crafts u-shaped eat-in kitchen in Chicago with a farmhouse sink, shaker cabinets, grey cabinets, granite benchtops, blue splashback, glass tile splashback, stainless steel appliances, medium hardwood floors, no island, brown floor and green benchtop.
Design ideas for a small arts and crafts u-shaped eat-in kitchen in Chicago with a farmhouse sink, shaker cabinets, grey cabinets, granite benchtops, blue splashback, glass tile splashback, stainless steel appliances, medium hardwood floors, no island, brown floor and green benchtop.
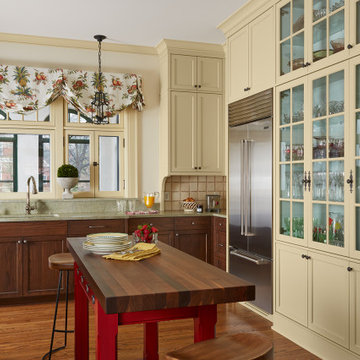
Design ideas for a traditional eat-in kitchen in Minneapolis with an undermount sink, white cabinets, granite benchtops, white splashback, terra-cotta splashback, stainless steel appliances, medium hardwood floors, with island, brown floor, green benchtop and shaker cabinets.
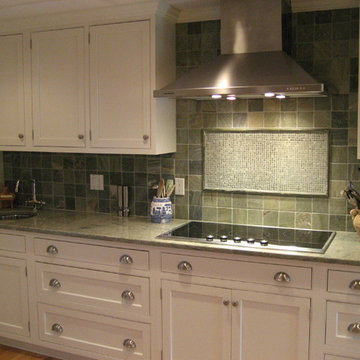
Design ideas for a traditional l-shaped eat-in kitchen in Boston with an undermount sink, shaker cabinets, white cabinets, granite benchtops, green splashback, mosaic tile splashback, stainless steel appliances, light hardwood floors and green benchtop.
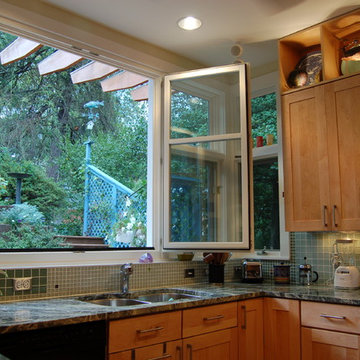
Working within the footprint of the existing house and a new, 3 by 11 foot addition, the scope of this project called for enhanced use of the existing kitchen space and better views to the heavily landscaped and terraced rear yard.
In response, numerous operable windows and doors wrap around three sides of the design, allowing the exterior landscaping and renovated deck to be more a part of the interior. A 9'-6" ceiling height helps define the kitchen area and provides enhanced views to an existing gazebo via the addition's high windows. With views to the exterior as a goal, most storage cabinets have been relocated to an interior wall. Glass doors and cabinet-mounted display lights accent the floor-to-ceiling pantry unit.
A Rain Forest Green granite countertop is complemented by cork floor tiles, soothing glass mosaics and a rich paint palette. The adjacent dining area's charcoal grey slate pavers provide superior functionality and have been outfitted with a radiant heat floor system.
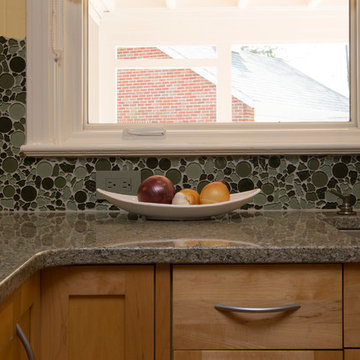
Marilyn Peryer Style House Photography
This is an example of a mid-sized contemporary u-shaped eat-in kitchen in Raleigh with an undermount sink, shaker cabinets, light wood cabinets, green splashback, glass tile splashback, stainless steel appliances, medium hardwood floors, a peninsula, quartz benchtops, orange floor and green benchtop.
This is an example of a mid-sized contemporary u-shaped eat-in kitchen in Raleigh with an undermount sink, shaker cabinets, light wood cabinets, green splashback, glass tile splashback, stainless steel appliances, medium hardwood floors, a peninsula, quartz benchtops, orange floor and green benchtop.
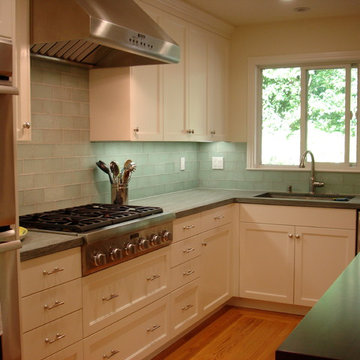
Design ideas for a mid-sized traditional l-shaped open plan kitchen in San Francisco with a drop-in sink, shaker cabinets, white cabinets, green splashback, light hardwood floors, with island, granite benchtops, glass tile splashback, stainless steel appliances, brown floor and green benchtop.
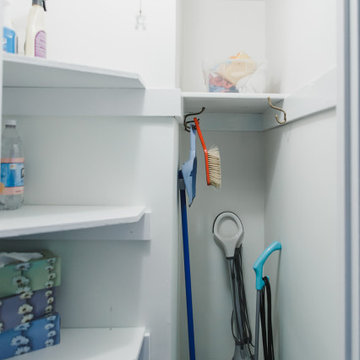
Mid-sized traditional galley kitchen pantry in Boston with a farmhouse sink, shaker cabinets, light wood cabinets, granite benchtops, grey splashback, ceramic splashback, stainless steel appliances, with island and green benchtop.
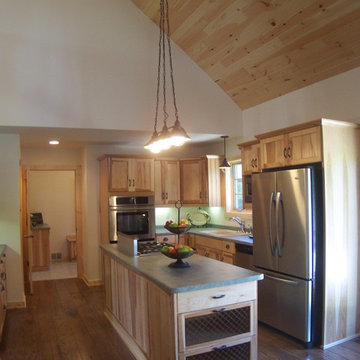
Design ideas for a mid-sized country u-shaped eat-in kitchen in Other with a drop-in sink, shaker cabinets, light wood cabinets, stainless steel appliances, medium hardwood floors, with island, brown floor, laminate benchtops and green benchtop.
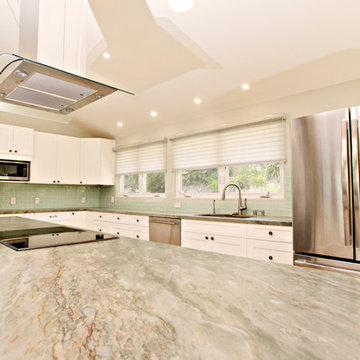
Envoy Cabinets in White Paint, Marina Flat Panel door (Shaker), Frameless
Natural granite countertops
Glass backsplash
Liberty hardware with turtles/seashells
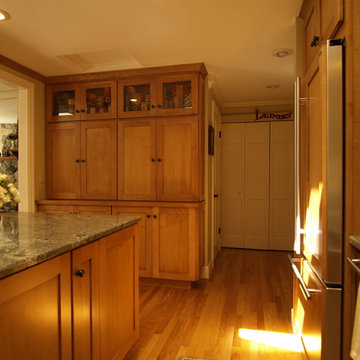
A china hutch/pantry with wood top provides much need storage along with visible storage space for family collectibles.
Photo of a small transitional l-shaped eat-in kitchen in Seattle with a single-bowl sink, shaker cabinets, medium wood cabinets, granite benchtops, green splashback, glass tile splashback, stainless steel appliances, medium hardwood floors, with island, brown floor and green benchtop.
Photo of a small transitional l-shaped eat-in kitchen in Seattle with a single-bowl sink, shaker cabinets, medium wood cabinets, granite benchtops, green splashback, glass tile splashback, stainless steel appliances, medium hardwood floors, with island, brown floor and green benchtop.
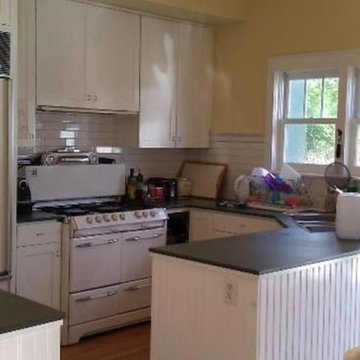
The yellow paint and built in ancient sub zero had to go! So did the wall that was built up in the far left of this image, it cut off the flow and view of the kitchen into the family/living room.
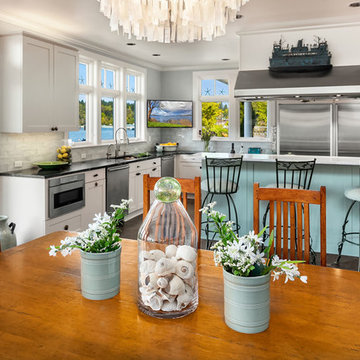
A wonderful home on the sands of Puget Sound was ready for a little updating. With the TV now in a media room, the cabinetry was no longer functional. The entire fireplace wall makes an impressive statement. We modified the kitchen island and appliance layout keeping the overall footprint intact. New counter tops, backsplash tile, and painted cabinets and fixtures refresh the now light and airy chef-friendly kitchen.
Andrew Webb- ClarityNW-Judith Wright Design
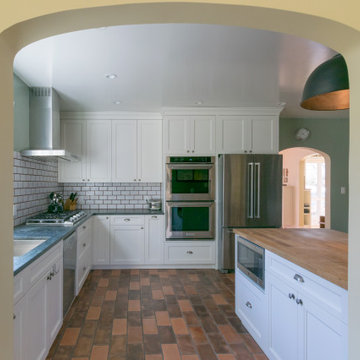
Inspiration for a large arts and crafts l-shaped separate kitchen in San Francisco with an undermount sink, shaker cabinets, white cabinets, soapstone benchtops, white splashback, ceramic splashback, stainless steel appliances, porcelain floors, with island, brown floor and green benchtop.
Kitchen with Shaker Cabinets and Green Benchtop Design Ideas
11