Kitchen with Slate Floors and a Peninsula Design Ideas
Refine by:
Budget
Sort by:Popular Today
101 - 120 of 1,271 photos
Item 1 of 3
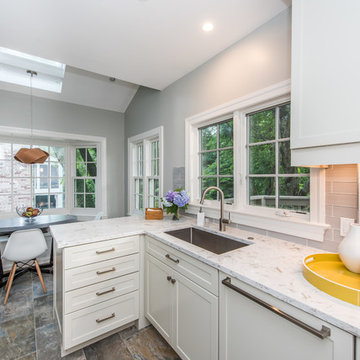
Location: Bethesda, MD, USA
We completely revamped the kitchen and breakfast areas and gave these spaces more natural light. They wanted a place that is both aesthetic and practical and we achieved this by having space for sitting in the breakfast space and the peninsulas on both sides of the kitchen, not to mention there is extra sitting space along the bay window with extra storage.
Finecraft Contractors, Inc.
Soleimani Photography
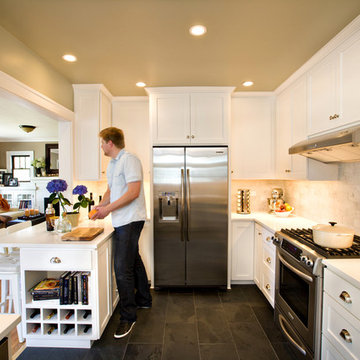
View of refrigerator and cooktop runs, with a new focus on across-the-room conversations made possible by the expanded entry and counter-height peninsula. Photos by Boone Rodriguez
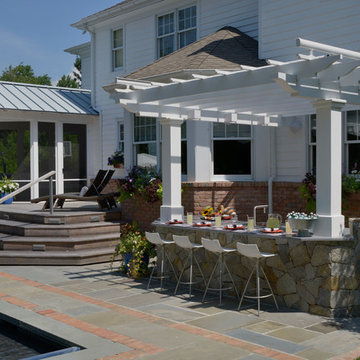
This client needed a place to entertain by the pool. They had already done their “inside” kitchen with Bilotta and so returned to design their outdoor space. All summer they spend a lot of time in their backyard entertaining guests, day and night. But before they had their fully designed outdoor space, whoever was in charge of grilling would feel isolated from everyone else. They needed one cohesive space to prep, mingle, eat and drink, alongside their pool. They did not skimp on a thing – they wanted all the bells and whistles: a big Wolf grill, plenty of weather resistant countertop space for dining (Lapitec - Grigio Cemento, by Eastern Stone), an awning (Durasol Pinnacle II by Gregory Sahagain & Sons, Inc.) that would also keep bright light out of the family room, lights, and an indoor space where they could escape the bugs if needed and even watch TV. The client was thrilled with the outcome - their complete vision for an ideal outdoor entertaining space came to life. Cabinetry is Lynx Professional Storage Line. Refrigerator drawers and sink by Lynx. Faucet is stainless by MGS Nerhas. Bilotta Designer: Randy O’Kane with Clark Neuringer Architects, posthumously. Photo Credit: Peter Krupenye
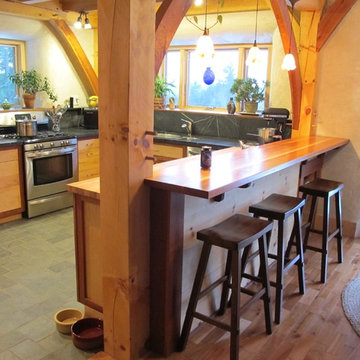
Design ideas for a mid-sized arts and crafts u-shaped eat-in kitchen in Burlington with a double-bowl sink, flat-panel cabinets, light wood cabinets, marble benchtops, grey splashback, stone slab splashback, stainless steel appliances, slate floors, a peninsula and green floor.
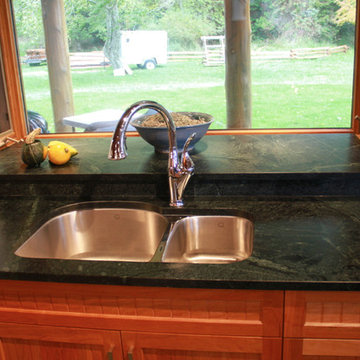
Kitchen tops with raised bar and window ledge in Brazilian soapstone. Features under-mounted sink and stainless details. Photo courtesy of the owner
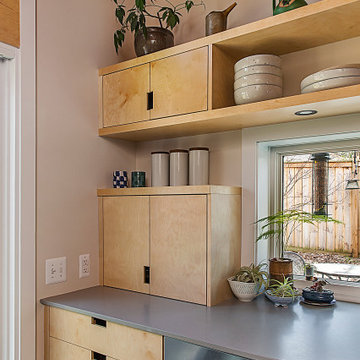
photography by Jeff Garland
Photo of a mid-sized modern separate kitchen in Detroit with an undermount sink, flat-panel cabinets, light wood cabinets, quartz benchtops, grey splashback, ceramic splashback, stainless steel appliances, slate floors, a peninsula, black floor, grey benchtop and vaulted.
Photo of a mid-sized modern separate kitchen in Detroit with an undermount sink, flat-panel cabinets, light wood cabinets, quartz benchtops, grey splashback, ceramic splashback, stainless steel appliances, slate floors, a peninsula, black floor, grey benchtop and vaulted.
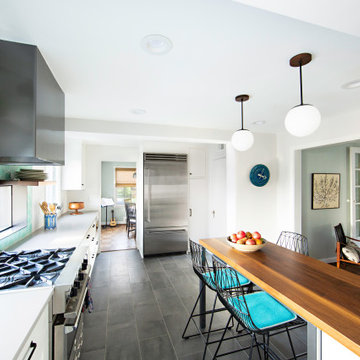
Phase 2 of our Modern Cottage project was the complete renovation of a small, impractical kitchen and dining nook. The client asked for a fresh, bright kitchen with natural light, a pop of color, and clean modern lines. The resulting kitchen features all of the above and incorporates fun details such as a scallop tile backsplash behind the range and artisan touches such as a custom walnut island and floating shelves; a custom metal range hood and hand-made lighting. This kitchen is all that the client asked for and more!
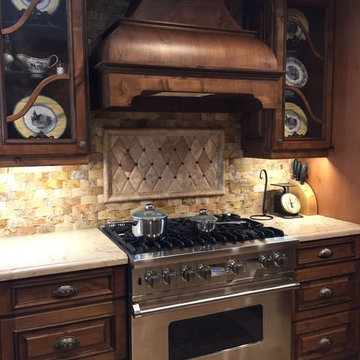
This section of the kitchen remodel features a 36" Viking Gas Range. Range hood is a custom French Curve hood with French cut valance front. Wall cabinets feature a custom French style mullion with antique glass inserts. Cabinet pulls are Schaub Corinthian style with Michelangelo Finish. The Wood is Rustic Alder in a full overlay door, raised panel with applied moulding. Finish is Sherwood Fruitwood with a Black Walnut glaze. Features custom cut French Style toe boards.
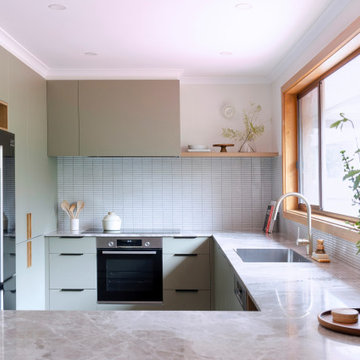
Design ideas for a mid-sized midcentury u-shaped kitchen pantry in Melbourne with a single-bowl sink, flat-panel cabinets, green cabinets, limestone benchtops, white splashback, mosaic tile splashback, black appliances, slate floors, a peninsula, brown floor and beige benchtop.
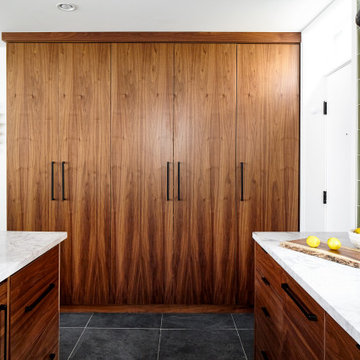
Pantry wall of compact kitchen. Slate tile flooring, hand-glazed ceramic tile backsplash, custom walnut cabinetry, and quartzite countertop.
Photo of a small contemporary galley open plan kitchen in Philadelphia with an undermount sink, flat-panel cabinets, medium wood cabinets, quartzite benchtops, green splashback, ceramic splashback, panelled appliances, slate floors, a peninsula, grey floor and white benchtop.
Photo of a small contemporary galley open plan kitchen in Philadelphia with an undermount sink, flat-panel cabinets, medium wood cabinets, quartzite benchtops, green splashback, ceramic splashback, panelled appliances, slate floors, a peninsula, grey floor and white benchtop.
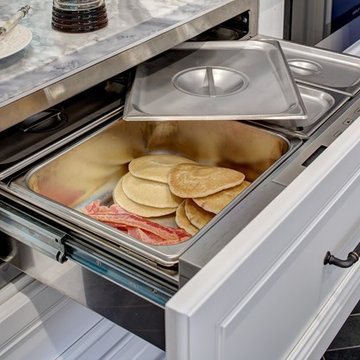
Wing Wong/Memories TTL
This is an example of a mid-sized transitional u-shaped eat-in kitchen in New York with a farmhouse sink, recessed-panel cabinets, white cabinets, marble benchtops, white splashback, brick splashback, panelled appliances, slate floors, a peninsula and grey floor.
This is an example of a mid-sized transitional u-shaped eat-in kitchen in New York with a farmhouse sink, recessed-panel cabinets, white cabinets, marble benchtops, white splashback, brick splashback, panelled appliances, slate floors, a peninsula and grey floor.
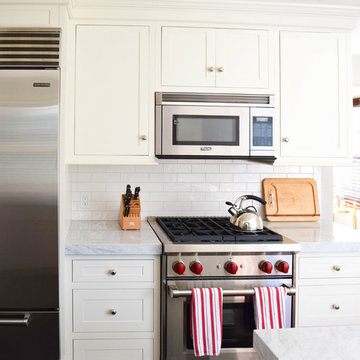
Ally Young
Design ideas for a small beach style l-shaped eat-in kitchen in New York with a farmhouse sink, shaker cabinets, white cabinets, marble benchtops, white splashback, stone slab splashback, stainless steel appliances, slate floors and a peninsula.
Design ideas for a small beach style l-shaped eat-in kitchen in New York with a farmhouse sink, shaker cabinets, white cabinets, marble benchtops, white splashback, stone slab splashback, stainless steel appliances, slate floors and a peninsula.
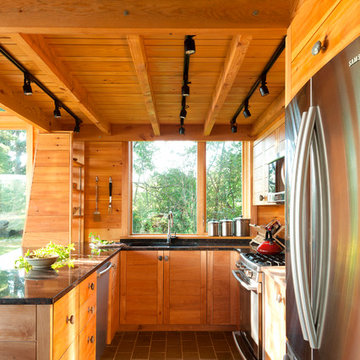
Trent Bell
Small country kitchen in Portland Maine with granite benchtops, stainless steel appliances, grey floor, an undermount sink, medium wood cabinets, window splashback, a peninsula and slate floors.
Small country kitchen in Portland Maine with granite benchtops, stainless steel appliances, grey floor, an undermount sink, medium wood cabinets, window splashback, a peninsula and slate floors.
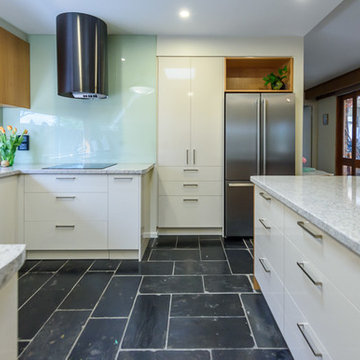
Walls were removed and doors moved to open this kitchen to the living/dining room and outdoor living. External door to the laundry was removed and a matching window at splashback level was installed. The existing slate floors were retained and repaired. A warm white laminate was used for the main doors and drawer fronts with timber veneer highlights added to open shelves and overhead cabinets. Black feature canopy chosen to match the floor and black glass induction cooktop. A pullout spice cabinet beside the cooktop and adjacent pantry provide food storage and lots of drawers for crockery, cutlery and pots & pans.
Vicki Morskate, [V]Style+Imagery
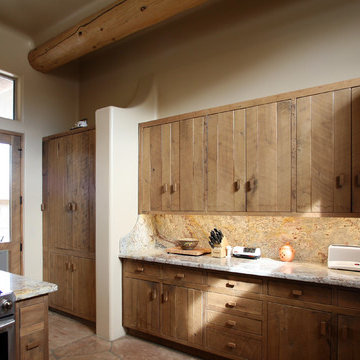
The existing pantry cabinetry was relocated and sized to fit the old refrigerator location. The pantry got deeper and a broom closet was added. Photos by Sustainable Sedona Residential Design
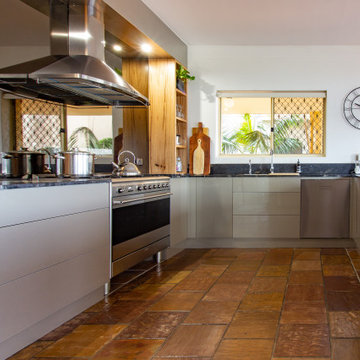
Stunning modern Square edge Handle-less kitchen accented with Blackbutt Timber shelving and Natural stone benchtops in Cosmic Black by CDK Stone.
Inspiration for a large modern u-shaped kitchen pantry in Central Coast with a double-bowl sink, flat-panel cabinets, beige cabinets, granite benchtops, metallic splashback, glass sheet splashback, stainless steel appliances, slate floors, a peninsula, brown floor and black benchtop.
Inspiration for a large modern u-shaped kitchen pantry in Central Coast with a double-bowl sink, flat-panel cabinets, beige cabinets, granite benchtops, metallic splashback, glass sheet splashback, stainless steel appliances, slate floors, a peninsula, brown floor and black benchtop.
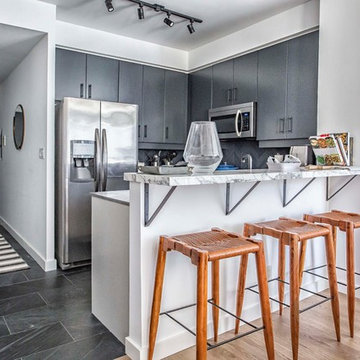
Ground Up Constructing
Inspiration for a mid-sized modern u-shaped eat-in kitchen in Toronto with an undermount sink, flat-panel cabinets, grey cabinets, marble benchtops, grey splashback, ceramic splashback, stainless steel appliances, slate floors, a peninsula, black floor and white benchtop.
Inspiration for a mid-sized modern u-shaped eat-in kitchen in Toronto with an undermount sink, flat-panel cabinets, grey cabinets, marble benchtops, grey splashback, ceramic splashback, stainless steel appliances, slate floors, a peninsula, black floor and white benchtop.
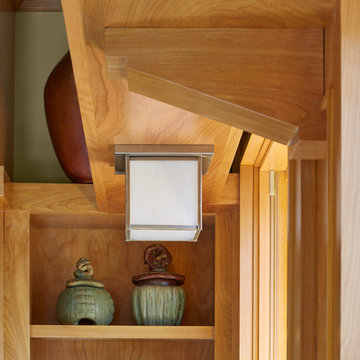
Architecture & Interior Design: David Heide Design Studio Photo: Susan Gilmore Photography
Arts and crafts u-shaped separate kitchen in Minneapolis with medium wood cabinets, a peninsula, open cabinets, an undermount sink, red splashback, subway tile splashback, stainless steel appliances and slate floors.
Arts and crafts u-shaped separate kitchen in Minneapolis with medium wood cabinets, a peninsula, open cabinets, an undermount sink, red splashback, subway tile splashback, stainless steel appliances and slate floors.
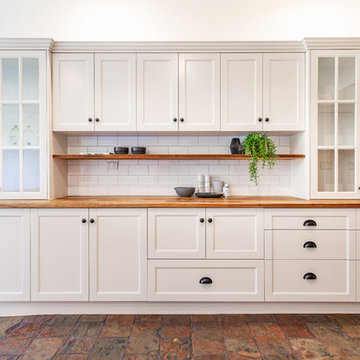
Art Department Creative
Design ideas for a mid-sized country l-shaped eat-in kitchen in Adelaide with a farmhouse sink, shaker cabinets, white cabinets, wood benchtops, white splashback, subway tile splashback, black appliances, slate floors, a peninsula, grey floor and yellow benchtop.
Design ideas for a mid-sized country l-shaped eat-in kitchen in Adelaide with a farmhouse sink, shaker cabinets, white cabinets, wood benchtops, white splashback, subway tile splashback, black appliances, slate floors, a peninsula, grey floor and yellow benchtop.
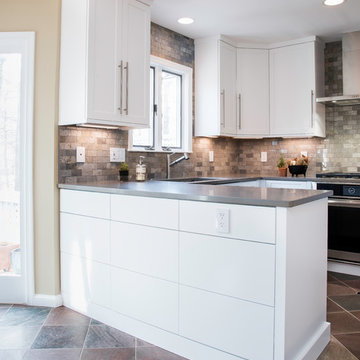
The other side of the peninsula features "tip-on" drawers. This cool mechanism opens the drawers with the tap of a finger. The hardware-free cabinetry is exactly what the clients wanted to suit their clean-lined tastes.
Kitchen with Slate Floors and a Peninsula Design Ideas
6