Kitchen with Slate Floors and a Peninsula Design Ideas
Refine by:
Budget
Sort by:Popular Today
161 - 180 of 1,271 photos
Item 1 of 3
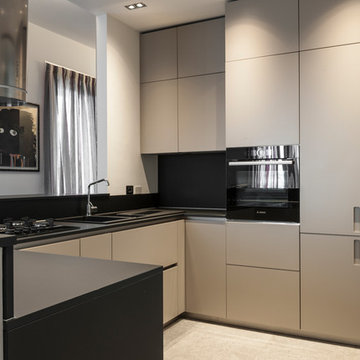
Cucina funzionale con elementi a scomparsa - prodotta da @pedini spa
Design ideas for a mid-sized contemporary l-shaped eat-in kitchen in Milan with beaded inset cabinets, beige cabinets, slate floors, a peninsula and grey floor.
Design ideas for a mid-sized contemporary l-shaped eat-in kitchen in Milan with beaded inset cabinets, beige cabinets, slate floors, a peninsula and grey floor.
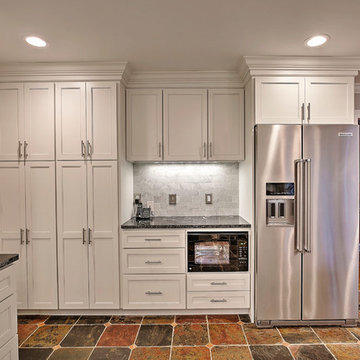
Dave Gruol
Design ideas for a mid-sized transitional u-shaped eat-in kitchen in New York with an undermount sink, recessed-panel cabinets, white cabinets, granite benchtops, grey splashback, subway tile splashback, stainless steel appliances, slate floors, a peninsula and multi-coloured floor.
Design ideas for a mid-sized transitional u-shaped eat-in kitchen in New York with an undermount sink, recessed-panel cabinets, white cabinets, granite benchtops, grey splashback, subway tile splashback, stainless steel appliances, slate floors, a peninsula and multi-coloured floor.
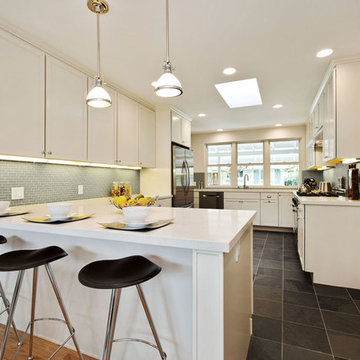
Photo of a large contemporary u-shaped open plan kitchen in San Francisco with shaker cabinets, white cabinets, a peninsula, an undermount sink, quartz benchtops, grey splashback, subway tile splashback, stainless steel appliances, slate floors and grey floor.
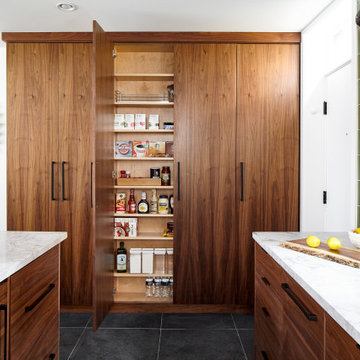
Pantry wall of compact kitchen. Slate tile flooring, hand-glazed ceramic tile backsplash, custom walnut cabinetry, and quartzite countertop.
Design ideas for a small contemporary galley open plan kitchen in Philadelphia with an undermount sink, flat-panel cabinets, medium wood cabinets, quartzite benchtops, green splashback, ceramic splashback, panelled appliances, slate floors, a peninsula, grey floor and white benchtop.
Design ideas for a small contemporary galley open plan kitchen in Philadelphia with an undermount sink, flat-panel cabinets, medium wood cabinets, quartzite benchtops, green splashback, ceramic splashback, panelled appliances, slate floors, a peninsula, grey floor and white benchtop.
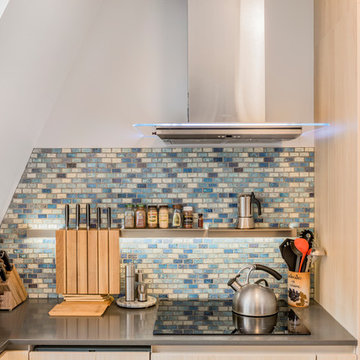
Charlestown, MA Tiny Kitchen
Designer: Samantha Demarco
Photography by Keitaro Yoshioka
Photo of a small contemporary u-shaped eat-in kitchen in Boston with an undermount sink, flat-panel cabinets, light wood cabinets, quartz benchtops, multi-coloured splashback, mosaic tile splashback, stainless steel appliances, slate floors, a peninsula and multi-coloured floor.
Photo of a small contemporary u-shaped eat-in kitchen in Boston with an undermount sink, flat-panel cabinets, light wood cabinets, quartz benchtops, multi-coloured splashback, mosaic tile splashback, stainless steel appliances, slate floors, a peninsula and multi-coloured floor.
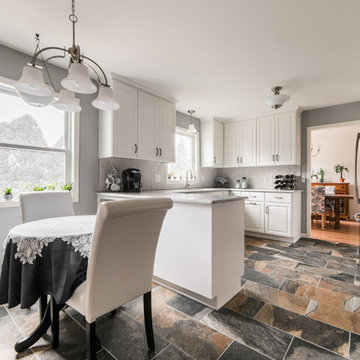
This bright and airy kitchen gets tons of natural light thanks to the new windows our team installed.
Photo of a large traditional u-shaped eat-in kitchen in Chicago with an undermount sink, raised-panel cabinets, white cabinets, quartz benchtops, grey splashback, ceramic splashback, stainless steel appliances, slate floors, a peninsula, multi-coloured floor and multi-coloured benchtop.
Photo of a large traditional u-shaped eat-in kitchen in Chicago with an undermount sink, raised-panel cabinets, white cabinets, quartz benchtops, grey splashback, ceramic splashback, stainless steel appliances, slate floors, a peninsula, multi-coloured floor and multi-coloured benchtop.
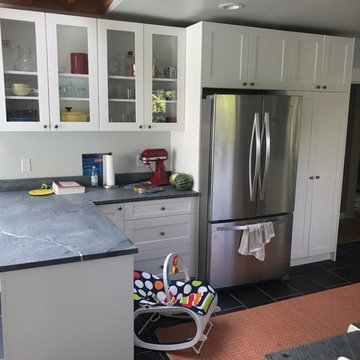
Inspiration for a large transitional galley separate kitchen in San Diego with an undermount sink, shaker cabinets, white cabinets, soapstone benchtops, stainless steel appliances, slate floors, a peninsula and black floor.
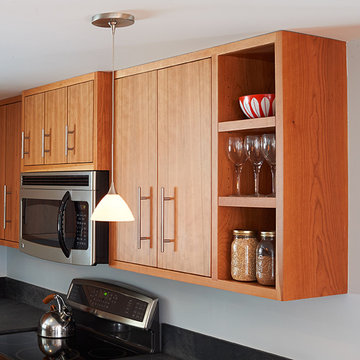
Photographer: Michael Heeney
Design ideas for a mid-sized contemporary u-shaped eat-in kitchen in Burlington with an undermount sink, flat-panel cabinets, medium wood cabinets, soapstone benchtops, black splashback, stainless steel appliances, slate floors and a peninsula.
Design ideas for a mid-sized contemporary u-shaped eat-in kitchen in Burlington with an undermount sink, flat-panel cabinets, medium wood cabinets, soapstone benchtops, black splashback, stainless steel appliances, slate floors and a peninsula.
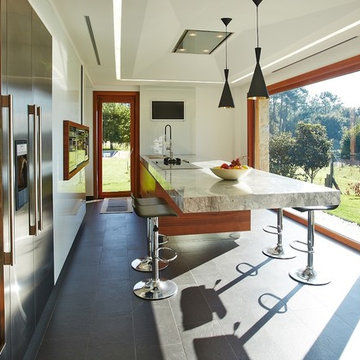
Large contemporary galley eat-in kitchen in Other with a double-bowl sink, flat-panel cabinets, medium wood cabinets, marble benchtops, stainless steel appliances, slate floors and a peninsula.
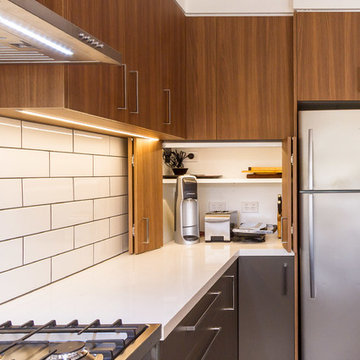
Photo of a mid-sized midcentury u-shaped eat-in kitchen in Melbourne with a drop-in sink, flat-panel cabinets, grey cabinets, quartz benchtops, white splashback, ceramic splashback, stainless steel appliances, slate floors, a peninsula, grey floor and white benchtop.
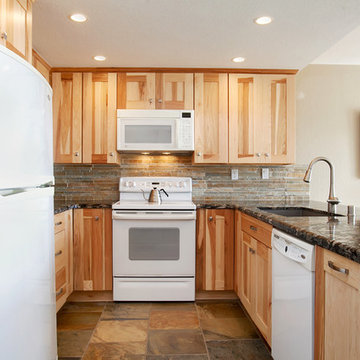
Mid-sized country u-shaped eat-in kitchen in San Diego with an undermount sink, shaker cabinets, light wood cabinets, granite benchtops, beige splashback, mosaic tile splashback, white appliances, slate floors and a peninsula.
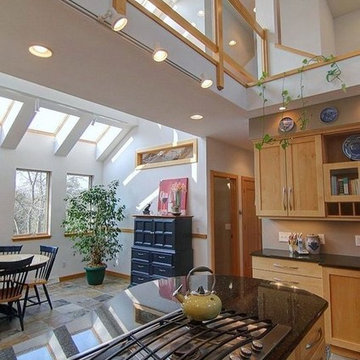
Pat Laemmrich
Inspiration for a large contemporary u-shaped open plan kitchen in Milwaukee with a peninsula, shaker cabinets, light wood cabinets, granite benchtops, stainless steel appliances, an undermount sink and slate floors.
Inspiration for a large contemporary u-shaped open plan kitchen in Milwaukee with a peninsula, shaker cabinets, light wood cabinets, granite benchtops, stainless steel appliances, an undermount sink and slate floors.
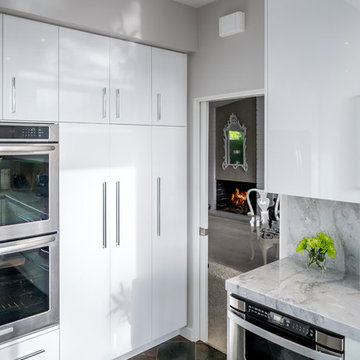
Photo of a large contemporary u-shaped eat-in kitchen in Los Angeles with flat-panel cabinets, white cabinets, marble benchtops, stainless steel appliances, slate floors, an undermount sink, window splashback and a peninsula.
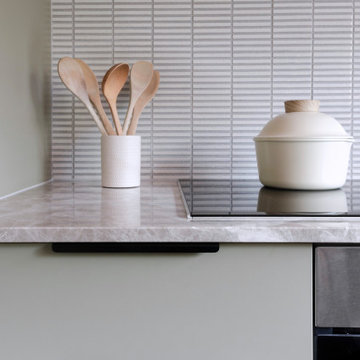
Mid-sized midcentury u-shaped kitchen pantry in Melbourne with a single-bowl sink, flat-panel cabinets, green cabinets, limestone benchtops, white splashback, mosaic tile splashback, black appliances, slate floors, a peninsula, brown floor and beige benchtop.
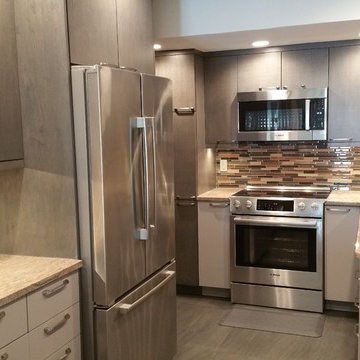
Two tone gray cabinets by Cuisine Ideale are hand stained on the upper and tall cabinets and lacquered on the base cabinets. The Bosche appliances blend seamlessly with the tone of the floors and cabinets.
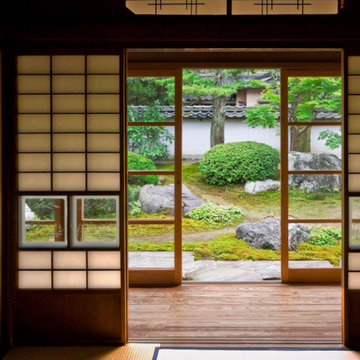
Classic Japanese shoji screens which inspired the design of the kitchen cabinet doors.
Inspiration for a small asian u-shaped eat-in kitchen in Los Angeles with an undermount sink, recessed-panel cabinets, granite benchtops, multi-coloured splashback, glass tile splashback, white appliances, slate floors, a peninsula, multi-coloured floor, yellow benchtop and recessed.
Inspiration for a small asian u-shaped eat-in kitchen in Los Angeles with an undermount sink, recessed-panel cabinets, granite benchtops, multi-coloured splashback, glass tile splashback, white appliances, slate floors, a peninsula, multi-coloured floor, yellow benchtop and recessed.
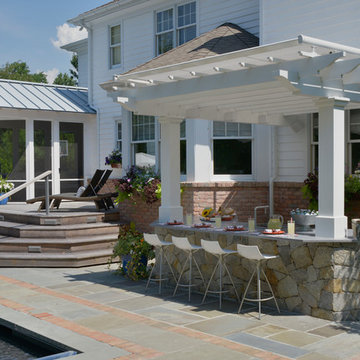
This client needed a place to entertain by the pool. They had already done their “inside” kitchen with Bilotta and so returned to design their outdoor space. All summer they spend a lot of time in their backyard entertaining guests, day and night. But before they had their fully designed outdoor space, whoever was in charge of grilling would feel isolated from everyone else. They needed one cohesive space to prep, mingle, eat and drink, alongside their pool. They did not skimp on a thing – they wanted all the bells and whistles: a big Wolf grill, plenty of weather resistant countertop space for dining (Lapitec - Grigio Cemento, by Eastern Stone), an awning (Durasol Pinnacle II by Gregory Sahagain & Sons, Inc.) that would also keep bright light out of the family room, lights, and an indoor space where they could escape the bugs if needed and even watch TV. The client was thrilled with the outcome - their complete vision for an ideal outdoor entertaining space came to life. Cabinetry is Lynx Professional Storage Line. Refrigerator drawers and sink by Lynx. Faucet is stainless by MGS Nerhas. Bilotta Designer: Randy O’Kane with Clark Neuringer Architects, posthumously. Photo Credit: Peter Krupenye
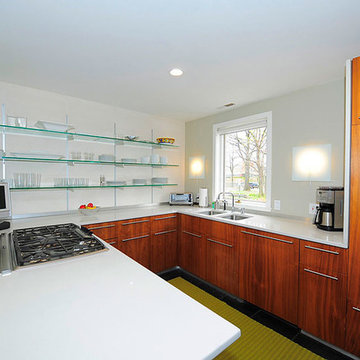
Mid-sized modern l-shaped eat-in kitchen in DC Metro with a double-bowl sink, flat-panel cabinets, medium wood cabinets, solid surface benchtops, white splashback, stainless steel appliances, slate floors and a peninsula.
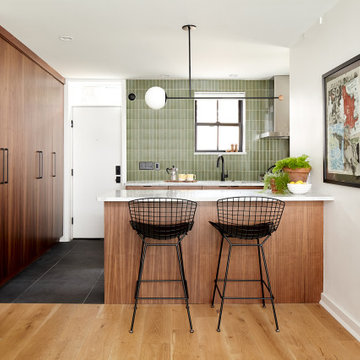
Compact galley kitchen, with all appliances under-counter. Slate tile flooring, hand-glazed ceramic tile backsplash, custom walnut cabinetry, and quartzite countertop.
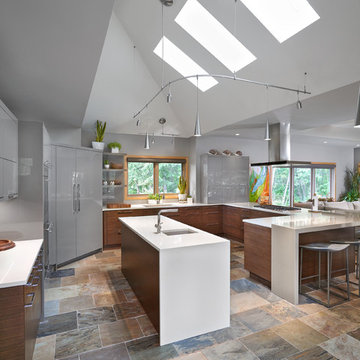
Neff Cabinetry in high gloss lacquer and horizontal rift cut walnut with Etude stain.
© Merle Prosofsky http://www.prosofsky.com/
Kitchen with Slate Floors and a Peninsula Design Ideas
9